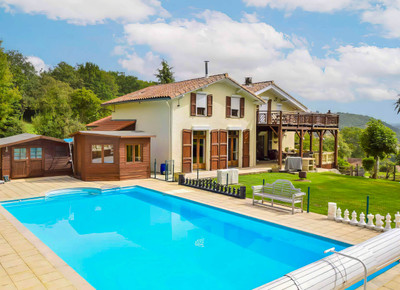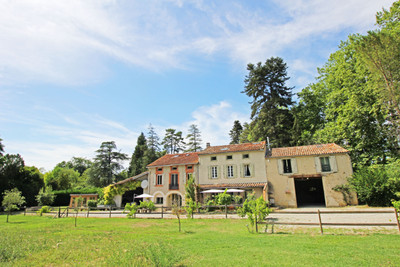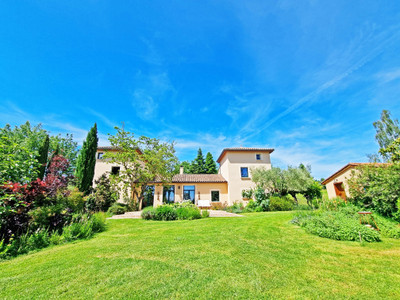| Floor 583m²
| Ext 36,629m²
€1,029,000
€895,000
- £779,456**
| Floor 583m²
| Ext 36,629m²
€1,029,000
€895,000
- £779,456**
"Wow! Big land, big potential, big character – and now at a reduced price! Don’t miss this unique opportunity"
Nestled in the heart of the Ariège and just an hour from Toulouse, this exceptional estate offers the perfect blend of charm, space and opportunity.
The Maison de Maître brimming with character is complemented by two delightful gîtes, a B&B, and several charming outbuildings — ideal for a family home, hospitality venture, or both.
Set within 3.6 hectares of peaceful, natural surroundings, the estate offers huge scope for expansion and creative enterprise — from weddings and retreats to a café, art or cookery courses, cycling holidays, glamping, music soirees, photography weeks, market garden with home grown vegetables and fruit, animals and more.
Whether you're seeking a private residence with income or dreaming of running your own lifestyle business, this property is full of potential and ready for its next chapter.
With so much space and versatility, the possibilities are limited only by your imagination.
Additional photos available on request.
Let’s take a tour of this impressive estate, where historic charm, generous living space, and endless potential come together across multiple buildings.
MANOR HOUSE (468 m²)
The grand Maison de Maître has been thoughtfully divided into two sections: one for private family living and the other for guest accommodation or rental.
PART ONE – PRIVATE FAMILY ACCOMMODATION
Ground Floor:
A spacious and functional layout ideal for everyday living, featuring:
• Kitchen (26 m²): A generous space for family cooking and entertaining
• Lounge (22.5 m²): A welcoming sitting room with character and comfort
• Study (14 m²): Perfect for working from home or use as a reading nook
• Dining Room (22 m²): Ample room for large family meals and gatherings
• Utility Room (15 m²): Convenient extra space for laundry and storage
First Floor:
• Hallway (17 m²): Central access to all bedrooms
• 4 Bedrooms: Bright and spacious – 17.5 m², 22 m², 14 m², and 15.5 m²
• Shower Room with WC (6 m²): Practical and recently updated
This side of the manor offers privacy, comfort and original period features throughout.
PART TWO – GÎTE NO. 1 (Ground Floor)
A self-contained gîte ideal for guests or rental income.
• Living Room/Kitchen (48 m²): Spacious open-plan design with garden access
• Bedroom (12 m²): Cosy and comfortable
• Dressing Room (4.5 m²): Additional storage space
• Shower Room (4 m²): Bright and modern
• Terrace Access: Private outdoor seating area
GÎTE NO. 2 (First Floor)
A larger gîte that could be used as part of a B&B setup or private guest quarters.
• Entrance Hall (9 m²): Welcoming entry space
• Kitchen (19 m²): Fully equipped for guest independence
• Lounge (28.5 m²): A large and light-filled living area
• Shower Room with WC (3.3 m²): Modern and functional
• Mezzanine: Sleeps 2 comfortably in twin rooms
Additional Guest Rooms:
• 3 Guest Bedrooms (approx. 23 m² each):
o One includes a private en-suite with shower, WC and wash basin
o Two share a shower room with WC
These spaces offer flexibility for use as B&B rooms or expanded private accommodation.
DETACHED HOUSE (115 m²)
A standalone property with a range of potential uses — rental, staff accommodation, or multi-family living.
Ground Floor:
• Entrance Hall (7.7 m²): Spacious and practical
• Open-plan Living Room/Kitchen (34 m²): Bright, sociable space
• Shower Room (7.5 m²)
• Separate WC
First Floor:
• Landing (10 m²)
• 3 Bedrooms:
o 18.5 m²
o 11.5 m²
o 38 m² (ideal master suite or dorm-style room)
• Study/Office (9.5 m²): Ideal for remote working
• Utility Room (9 m²): With outside access – perfect for gardening or separate use
OUTBUILDINGS & FACILITIES
An impressive selection of additional buildings offers vast potential for expansion, events, workshops, or wellness retreats.
• Reception Room (100 m²): Perfect for weddings, courses, or community events
• Games Room with WC (58 m²): A fun, multi-purpose space for guests or family use
• Workshop (38 m²): Ideal for artists, craftspeople, or storage
• Sanitary Block 1 (25 m²): 4 showers, 4 WCs – ready for group accommodation
• Sanitary Block 2 (11 m²): 2 shower rooms, each with WC and washbasin
• Open Hangar (162 m²): Excellent covered storage, equipment shelter, or venue space
• Outbuilding to Renovate (275 m²): A rare opportunity to convert and add further value
• Small House / Animal Shelters (60 m²): With shed – suitable for animals, chickens, or garden tools
• Carport: For covered parking
• Safari Tents: Large, well-equipped and a popular option for glamping income
• Guest Car Park: Ample space for visitor vehicles
TECHNICAL DETAILS & COMFORT FEATURES
• Windows: Mainly single-glazed
• Heating: Wood-burning stoves and electric radiators
• Sanitation: 2 septic tanks (each 7,000 litres)
• Roof: Insulated
• Internet: Fibre optic – ideal for teleworking or guest use
LOCATION
The estate is ideally positioned on the edge of the charming village of Artigat, offering rural peace with convenient access to amenities.
• Local school, grocery shop, and bar/restaurant – 2 minutes
• Le Fossat (all services) – 5 minutes
• Foix & Pamiers – 25 minutes (both with train stations)
• Toulouse – 1 hour (international airport, Airbus HQ)
• Carcassonne – 1.5 hours (historic city, airport)
This location places you in the heart of the Ariège countryside — peaceful, authentic, and rich with opportunity.
REGIONAL HIGHLIGHTS
The region is renowned for outdoor activities and natural beauty. Highlights include:
• Carla Bayle Lake: Swimming, fishing, and kayaking
• Cycling and Hiking: Trails for all levels, road cycling, and mountain biking
• Golf: Nearby courses for leisure or business guests
• Skiing: 5 ski resorts within 1.5 hours – offering winter sports and summer alpine escapes
• Markets, gastronomy, and vibrant local culture
BUSINESS & LIFESTYLE POTENTIAL
This estate has extraordinary scope for multiple uses — all within a beautiful, tranquil setting.
Ideal for:
• A large or extended family seeking space and privacy
• A group of friends co-purchasing a lifestyle business
• Developing a wedding venue or event business
• Launching retreats, wellness weeks, creative courses
• Running a café, tea room or seasonal market stall
• Holiday rentals, B&B, glamping or a boutique hotel
• Market gardening, permaculture or animal husbandry
With space, charm and flexibility at its core, this property can evolve with your ideas and ambitions.
SUMMARY
This rare and versatile estate offers a wealth of lifestyle and business options in a serene and sought-after location in the Pyrenees. With substantial existing accommodation, income potential, and room to grow, it’s ready for its next chapter.
Contact us today for more photos, information or to arrange a visit and see for yourself the possibilities this property has to offer.
------
Information about risks to which this property is exposed is available on the Géorisques website : https://www.georisques.gouv.fr
[Read the complete description]














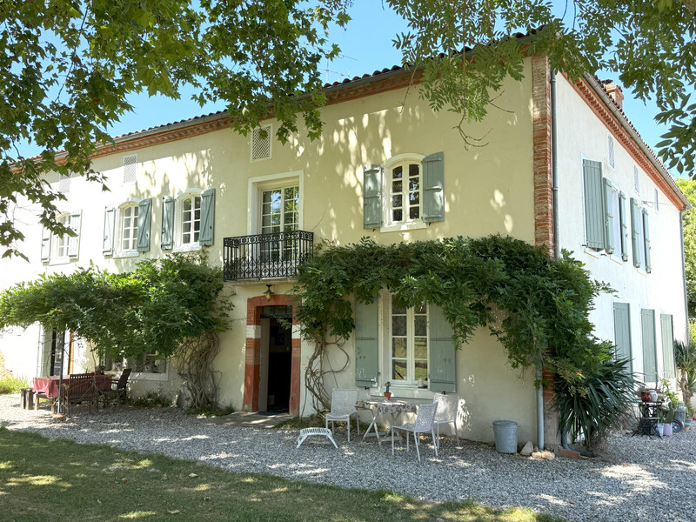
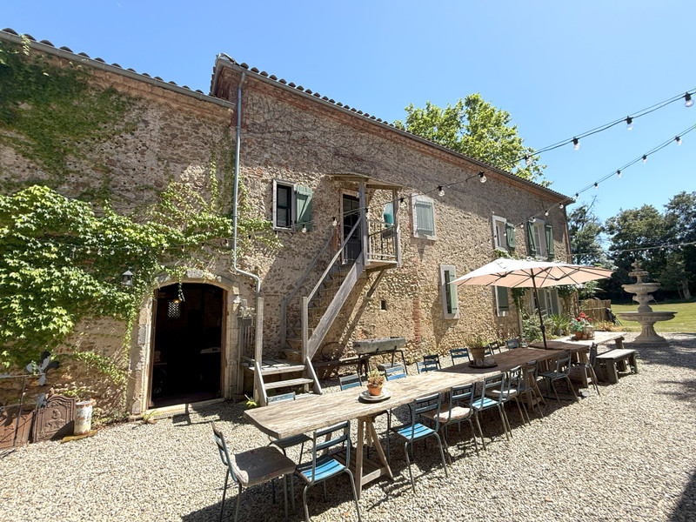
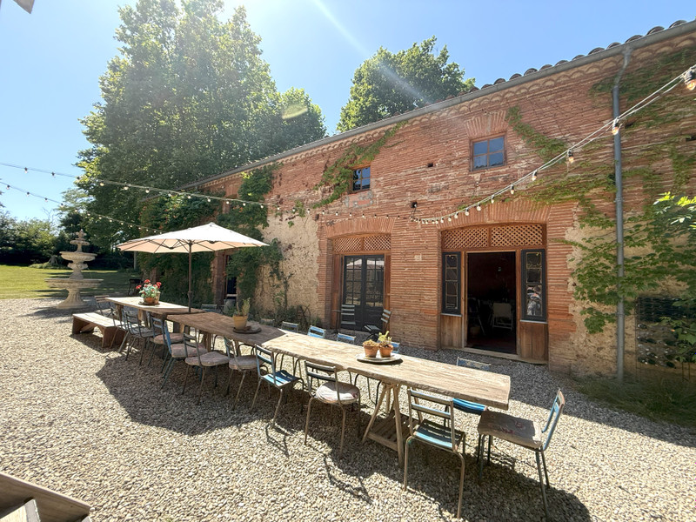
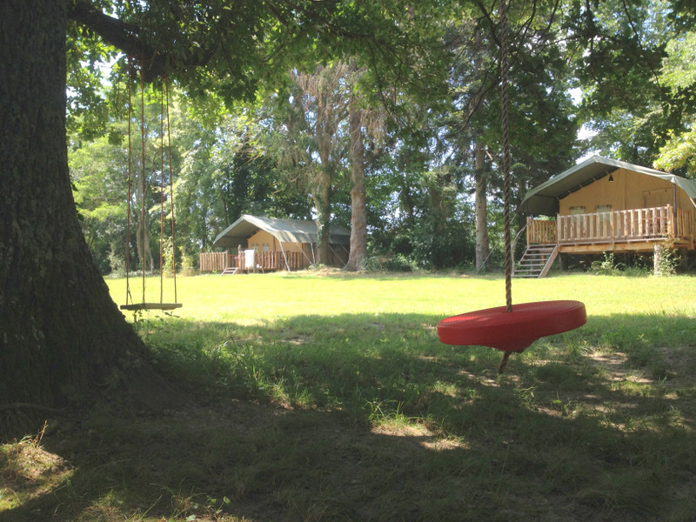
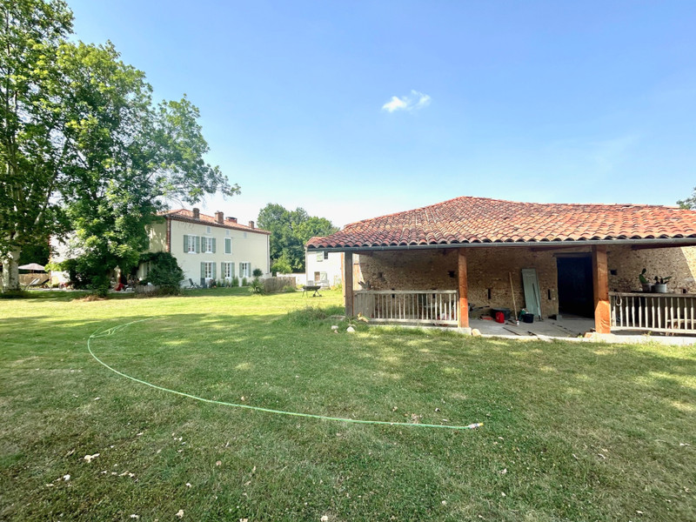
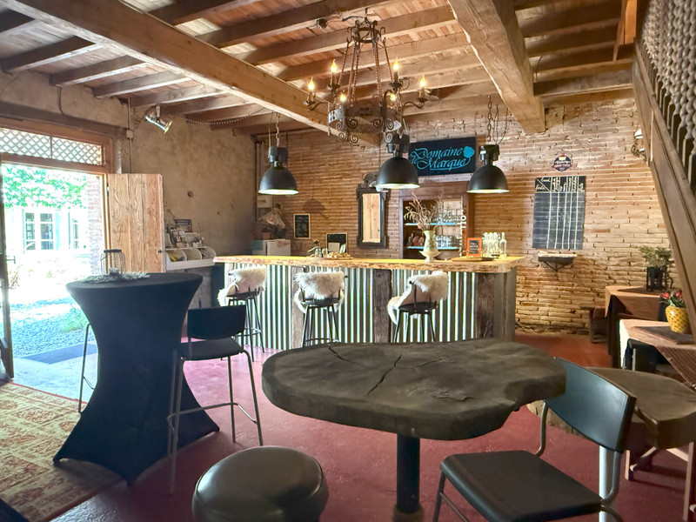
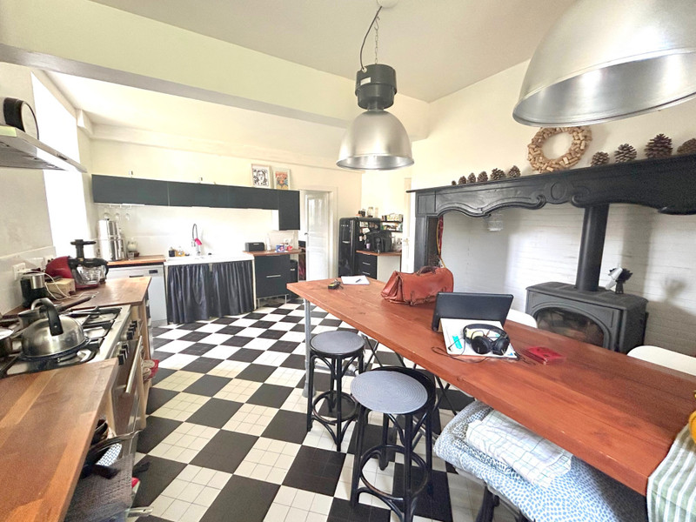
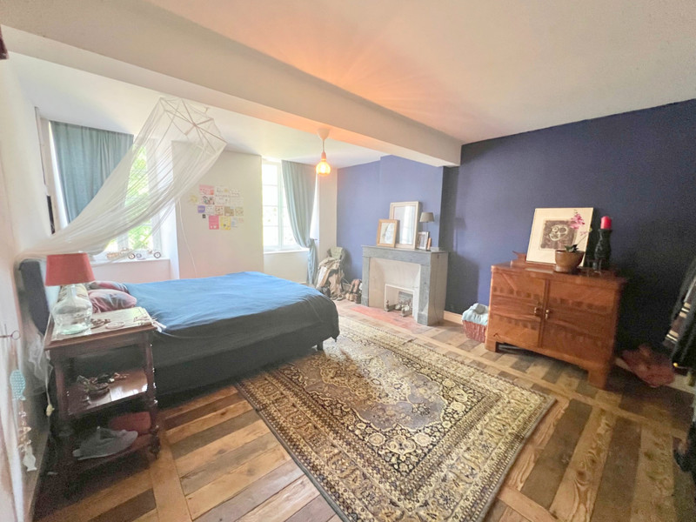
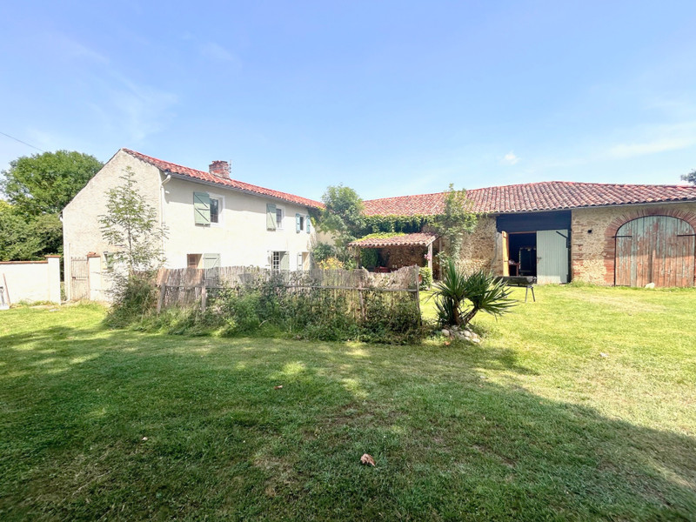
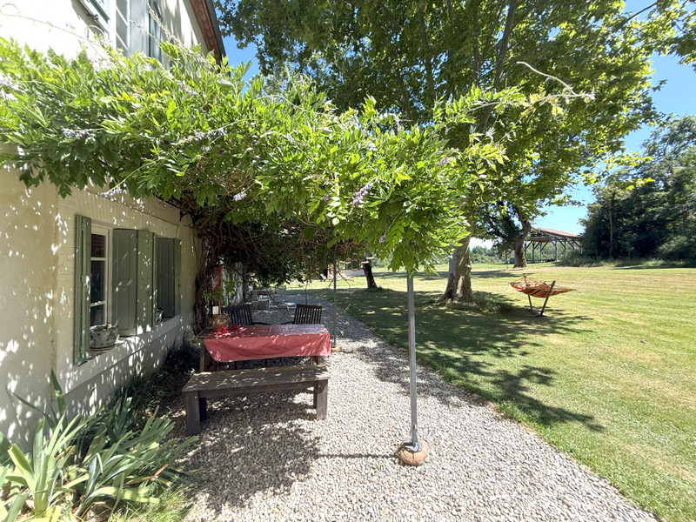























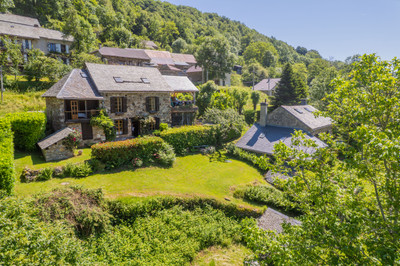
 Ref. : A33485NIL09
|
Ref. : A33485NIL09
| 