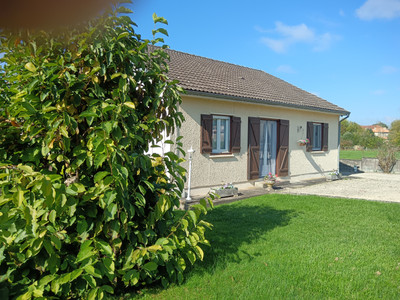28 rooms
- 8 Beds
- 8 Baths
| Floor 550m²
| Ext 399,641m²
€1,995,000
€1,942,500
(HAI) - £1,695,026**
28 rooms
- 8 Beds
- 8 Baths
| Floor 550m²
| Ext 399,641m²
€1,995,000
€1,942,500
(HAI) - £1,695,026**
Exceptional setting. Complex comprising a lake, main house, renovated mill, outbuildings and surrounding land
A rare opportunity to acquire this magnificent ensemble which includes a spacious 4 bedroom, 4 bathroom villa with mezzanine, indoor swimming pool, sauna and breathtaking lake views. A renovated former water mill, converted into two, 2 bedroom gites, a fully licensed restaurant/bar, a garage/workshop, a hangar and field suitable for horses, and the 37 hectare lake.
Lac de Villedon is a superb dam lake measuring 100 acres, 2 km long and approximately 200 m wide, located between Poitiers and Limoges. On one side, fresh water flows in from a small river, and on the other is the dam.
This magnificent complex combines residential, possibility to also buy the fishing business if desired, a lake and land, making it an excellent property investment with potential for further development including projects such as water and jet skiing, glamping/camping and many more.
Featuring numerous bays and peninsulas, the 37-hectare Villedon lake is fed by the River Blour, a constant source of fresh, aerated water. Opposite the river is a large dam behind which you'll find all the facilities the site has to offer.
Main house offering an impressive 362 m² of living space.
Ground floor.
Entrance (8 m²)
Kitchen (20 m²)
Living/dining room (58 m²)
Bedroom 1 (19 m²) with shower room and sauna.
Bedroom 2 (21 m²) with bathroom (7 m²)
Shower and separate WC.
Access to the inside swimming pool.
First floor.
Landing (11 m²)
WC
Laundry room - (6 m²))
Bedroom 3 (13 m²) with Bathroom (6 m²))
Bedroom 4 (15 m²) with bathroom (5 m²)
Balcony
Mezzanine (29 m²)
Basement comprising a garage, workshop area and 2 rooms one currently being used as a gym.
Water mill.
The larger gite comprises :
On the ground floor Kitchen (23 m²)
Living/dining room (34 m²)
Toilet with plumbing for washing machine (5 m²)
Shower room (9 m²)
First floor 2 bedrooms (24 m²) (9 m²)
Lounge (20 m²) with patio doors opening to the private terrace.
The smaller gite comprises.
Kitchen (13 m²)
2 bedrooms (10 m²) (15 m²)
Shower room (8 m²)
The restaurant comprises :
Restaurant/bar (68 m²)
Professional kitchen (25 m²)
Reception/office (28 m²)
Sanitary facilities (16 m²)
Small cabin, completely refurbished comprises one room with 2 single beds and a basic kitchen area with fridge and electricity. This little hideaway has a small terrace overlooking the lake.
A 110 m² garage/workshop and a 99 m² hangar with adjoining field complete the ensemble.
.
------
Information about risks to which this property is exposed is available on the Géorisques website : https://www.georisques.gouv.fr
[Read the complete description]














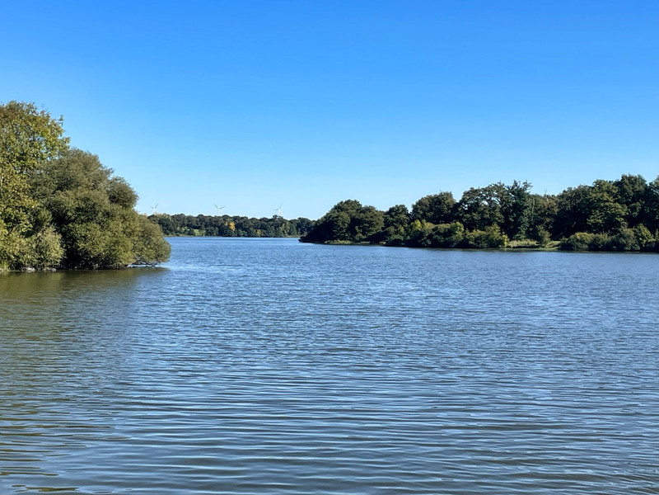
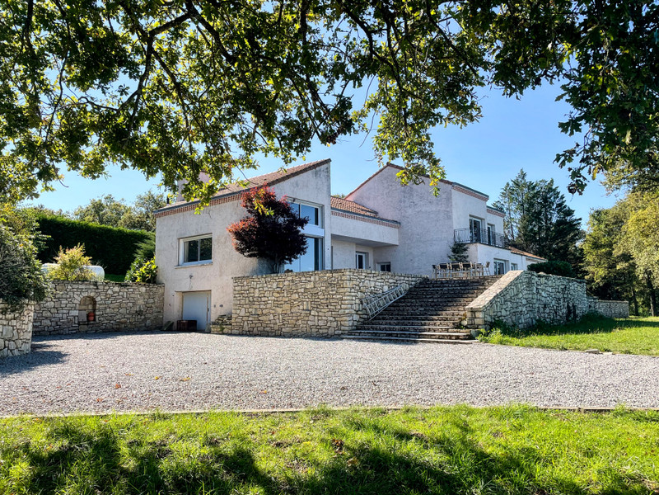
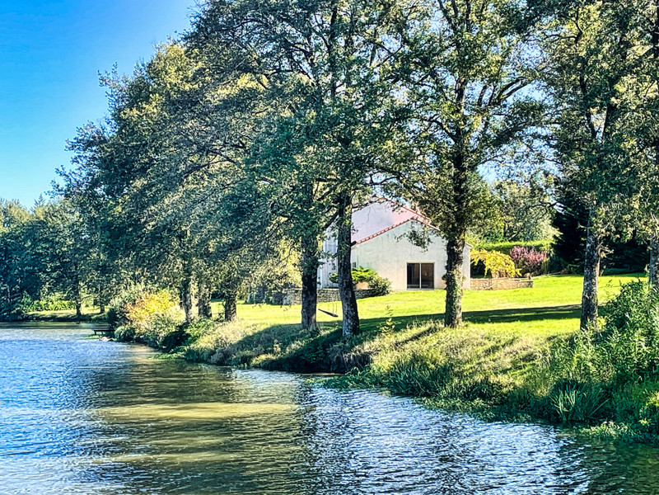
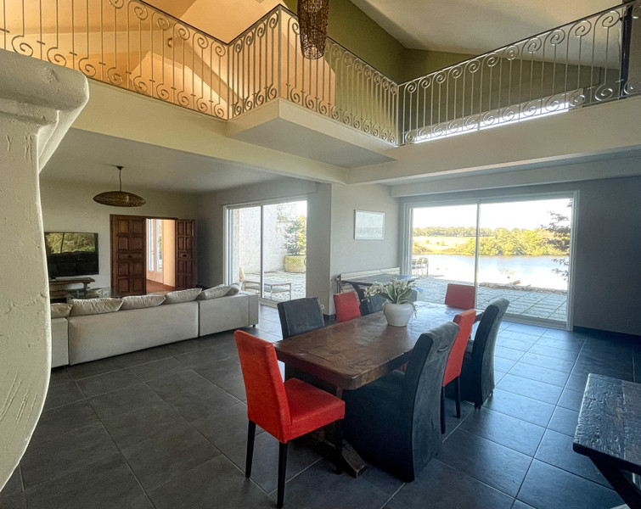
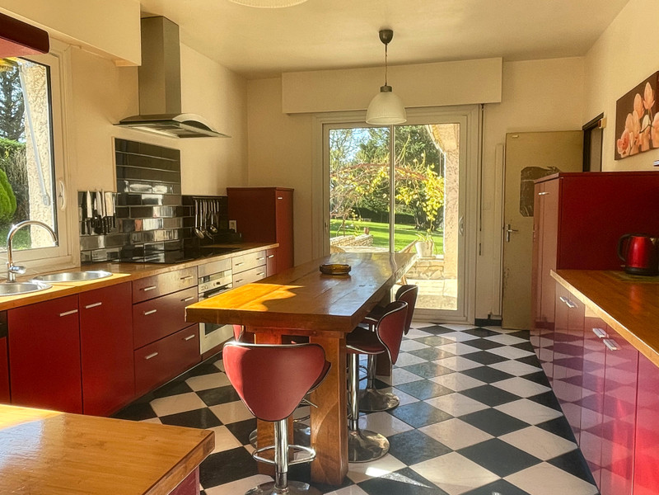
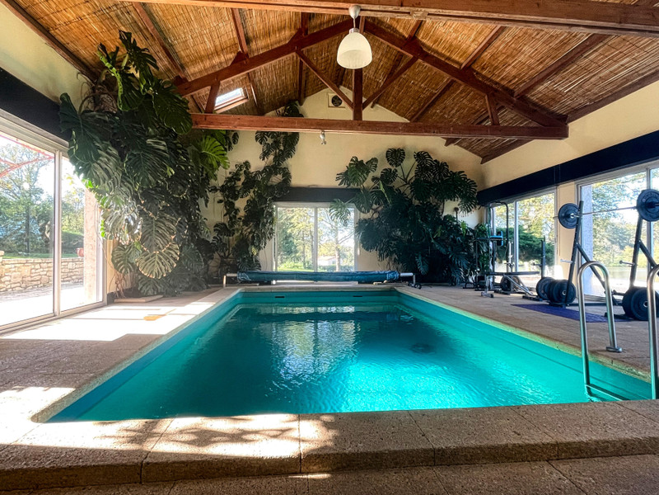
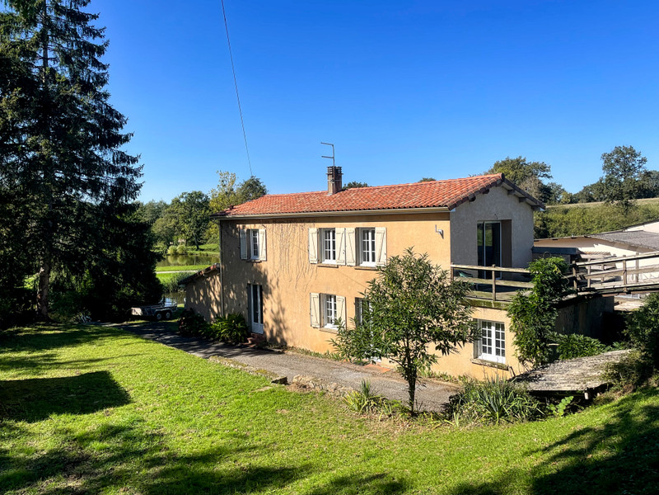
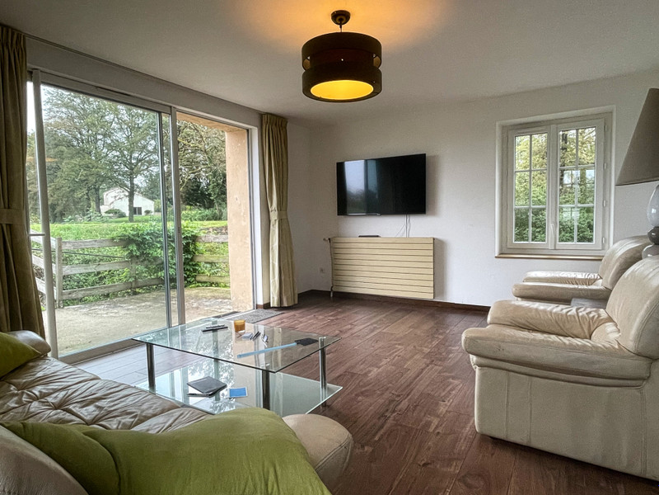
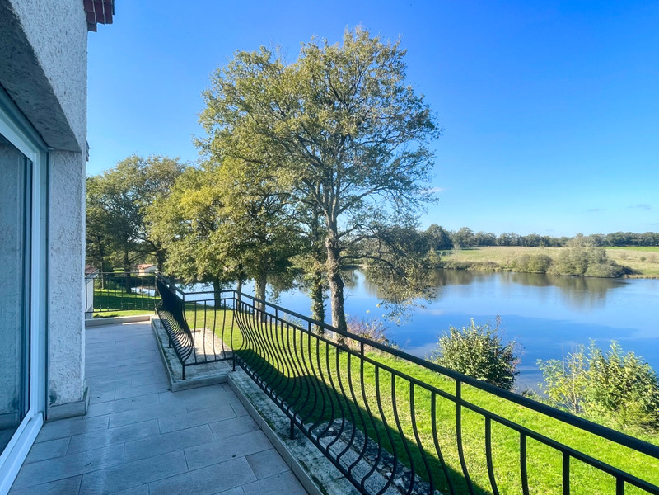
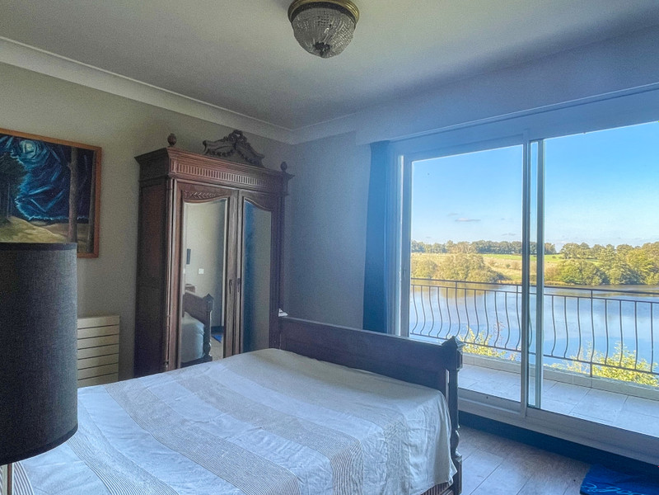























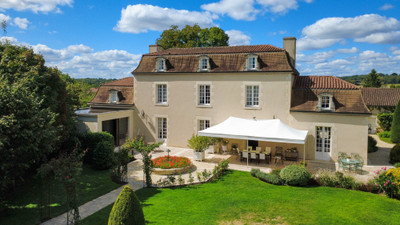
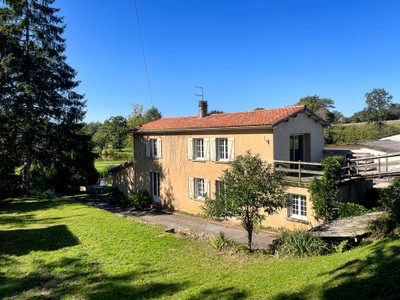
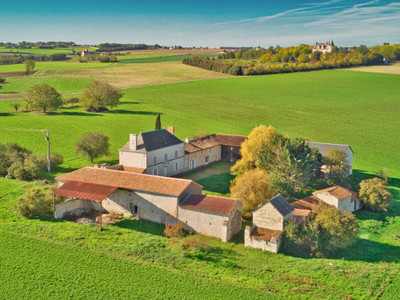
 Ref. : A40790SGA86
|
Ref. : A40790SGA86
| 