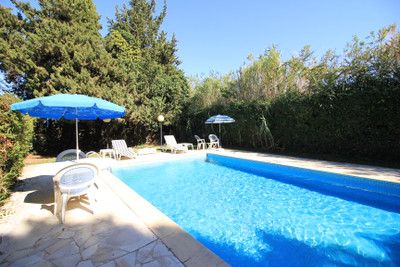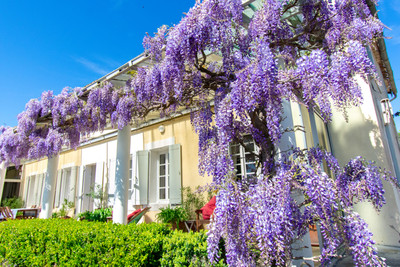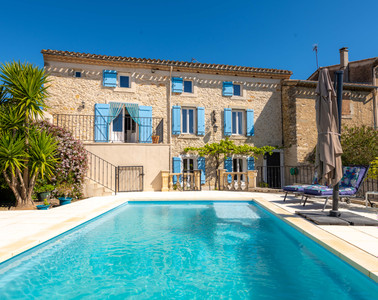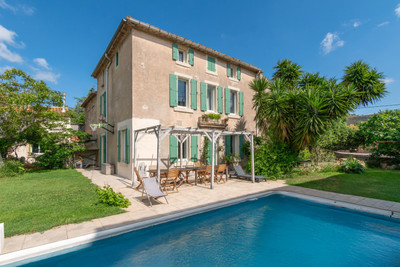11 rooms
- 4 Beds
- 4 Baths
| Floor 290m²
| Ext 2,500m²
€480,000
- £404,448**
11 rooms
- 4 Beds
- 4 Baths
| Floor 290m²
| Ext 2,500m²

Ref. : A32409DED11
|
EXCLUSIVE
Magnificent Country House, 4-6 Bedroom, 4 Bathroom, Library, Mezzanines, Terrace, Garden, Garage
Utterly charming and exuding character, this grand property, is mesmerising with its unspoilt architecture and distinctive features. This could be a spacious permanent home, holiday retreat or potential B&B opportunity. Enjoy the terrace and garden where there is space for a pool. Nestled in rural bliss, amidst vineyards and natural beauty; this locality offers walking, cycling, exploring natural gorges, quaint villages and historic Cathar Castles. The nearest village 4kms away provides express shopping and cafes. Ski-slopes a 1.5 hour drive; Perpignan 40 minutes, boasts excellent shopping and restaurants, travel connections include, Airport, Bus, Train, TGV, major toll routes. The beautiful Mediterranean beaches a 50 minute drive, extend east toward Narbonne and west to the Spanish border.
Exceptional, grand property, 3 floors, stunning spacious living, radiating character, with terrace, garden and garage. This duplex property is separated by a shared gated courtyard, each with its own garage. It is a unique opportunity for those looking to enjoy nature in a calm and tranquil setting.
Ground Floor
The entrance to this charming house, is set back from a country road. Upon entering the front door, one is captivated by the grand scale of the ground floor, comprising the foyer, lounge with double height ceiling and mezzanine, and double glass doors leading into a spacious open plan dining and kitchen with spectacular vaulted ceilings.
Returning to the entrance foyer, on one side a door leads to a separate laundry room, on the other side an old, stylish, black marble stone sink. Stepping into the spacious lounge with its commanding ceiling height, there is a modern wood-burner, door access to the garden, and a spiral staircase leading to a mezzanine and separate east side living.
East Side
The mezzanine leads into what is currently an office, which also provides a separate external entrance to the house, via a stone staircase. Passing through the office into a small unused scullery-type niche, which could be upgraded into a small kitchen; another staircase ascends up to the living area of this east side. The surrounding space includes a large master bedroom, two smaller rooms which are currently reading rooms and could be additional bedrooms, a cosy central lounge and a separate bathroom with WC.
Ground Floor
Returning to the main lounge on the ground floor via the mezzanine and spiral staircase, and entering through the double glass doors into the open plan dining and kitchen area; on one side there are features of a traditional wood burning stove with hood, and door access to the vine covered terrace and garden. On the other side, a walk-in room-extension of the kitchen with another sink-bench, fridge and pantry storage. As well there is direct door access to a double garage, with access to the shared courtyard.
West Side
Returning to the dining area, and passing into the west side stairwell, there is an WC before ascending an original stone staircase to the upstairs living area. There are 3 large double bedrooms all with mezzanines, separate ornate bathrooms and WCs. Also leading from the central stairwell a grand library provides a haven for book lovers, as well as offering picturesque vistas and a commanding Cathar Castle view.
------
Information about risks to which this property is exposed is available on the Géorisques website : https://www.georisques.gouv.fr
[Read the complete description]














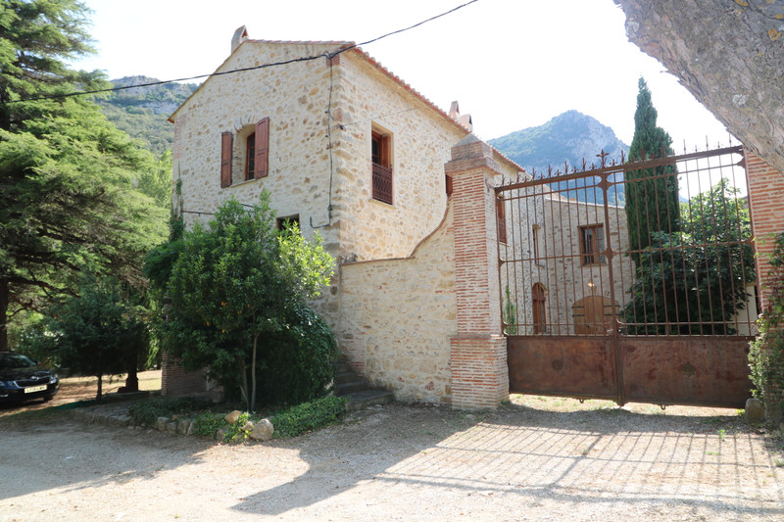
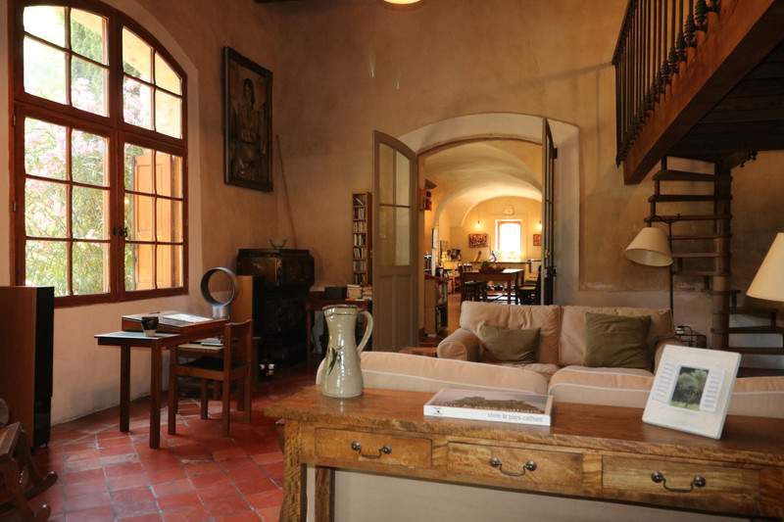
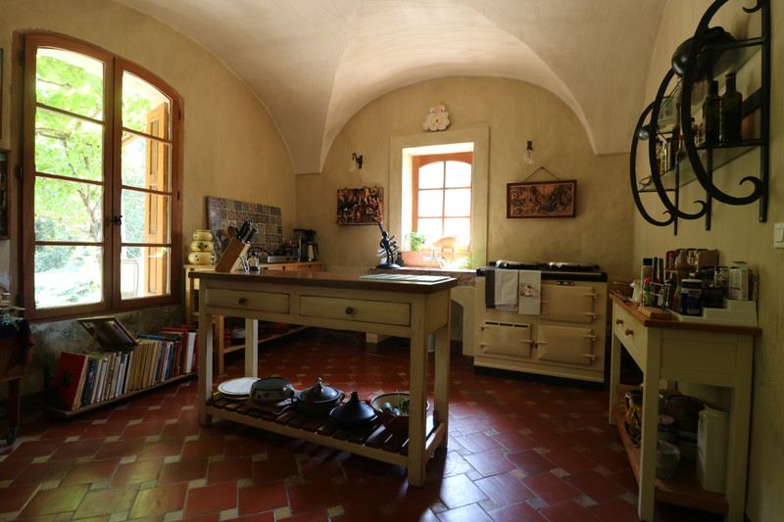
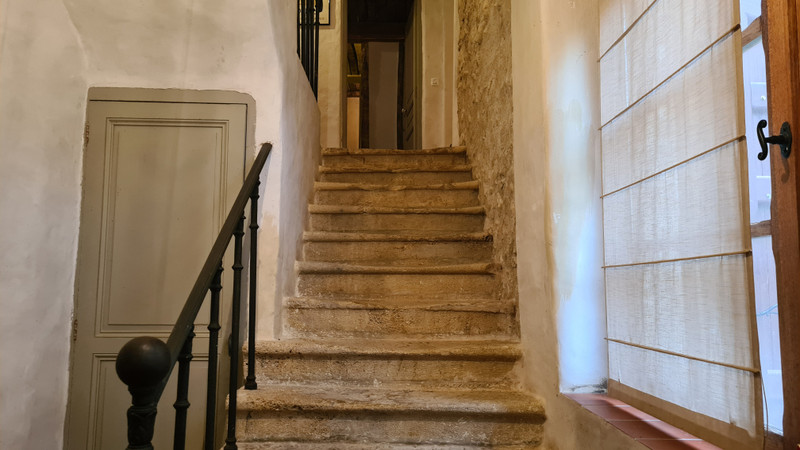
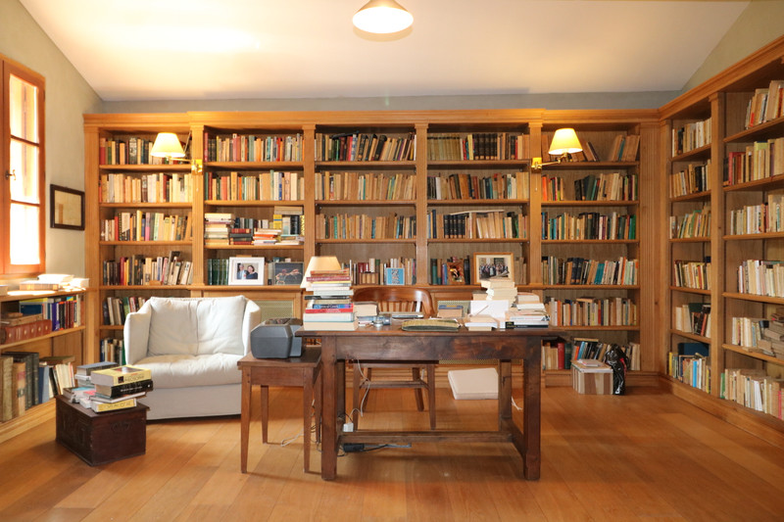
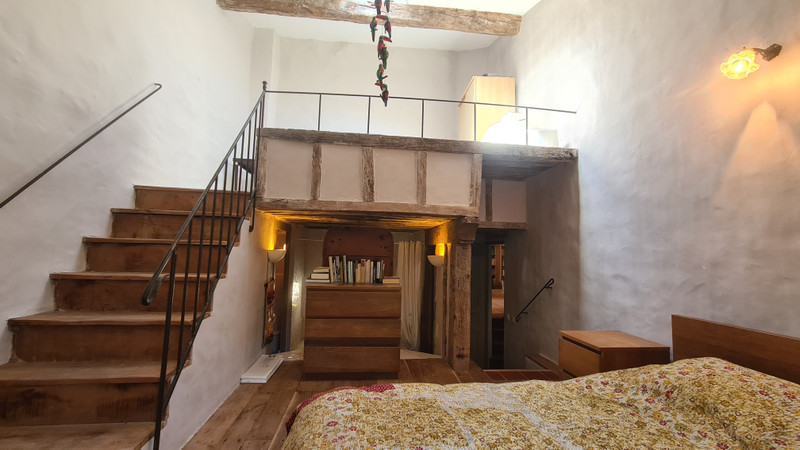
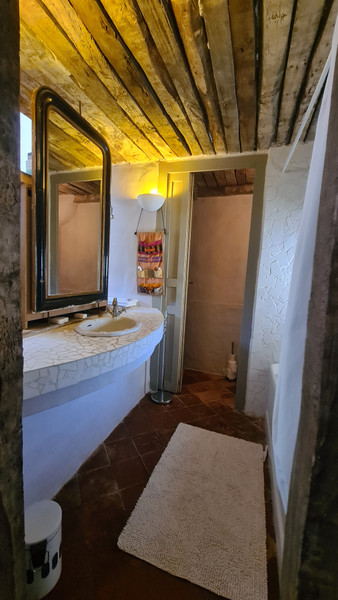
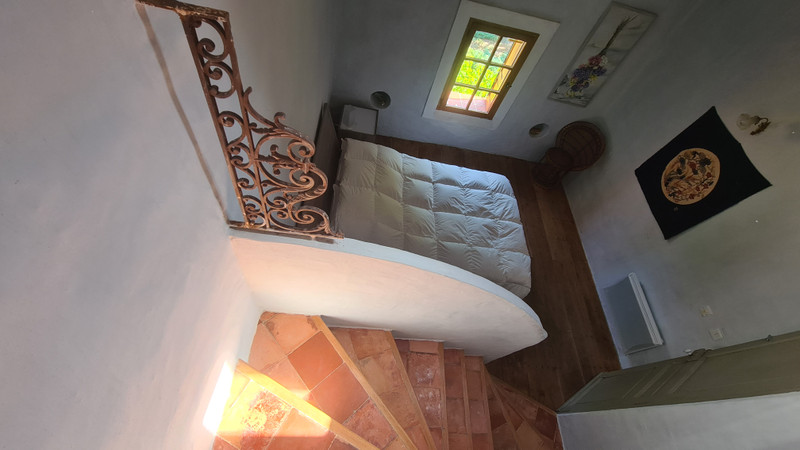
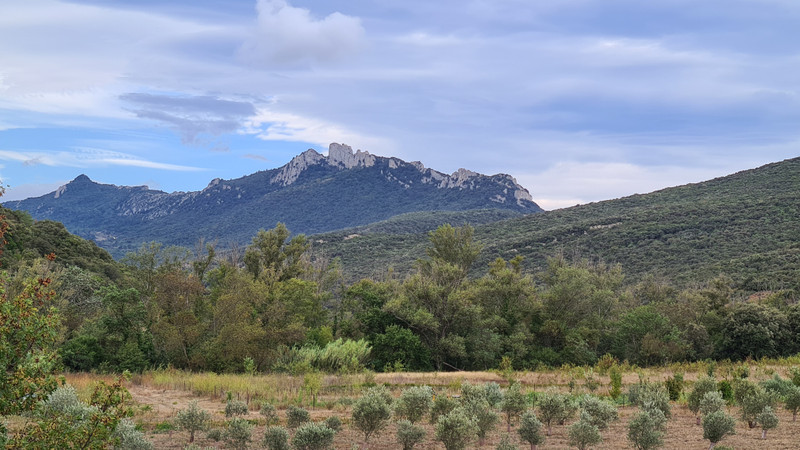
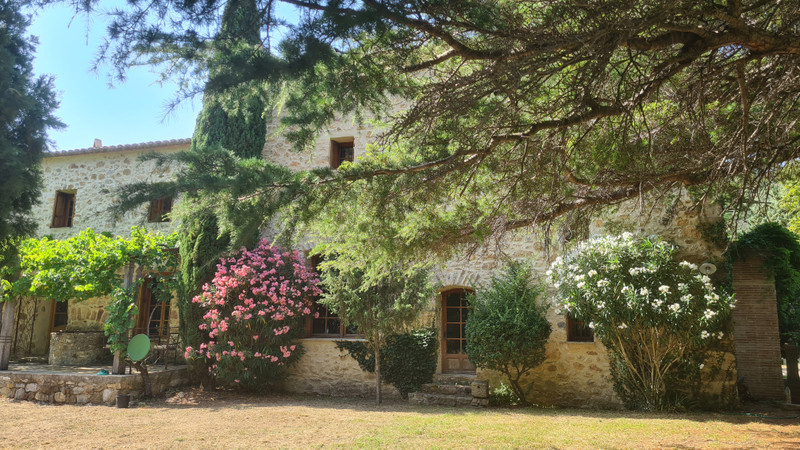










 Ref. : A32409DED11
|
Ref. : A32409DED11
| 











