Energy Efficiency Ratings (DPE+GES)
DPE blank.
9 rooms - 6 Beds - 5 Baths | Floor 270m² | Ext. 22,206m²
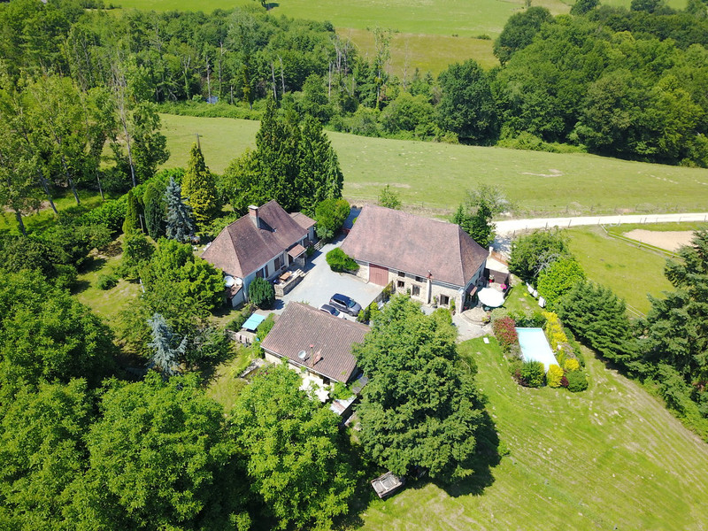
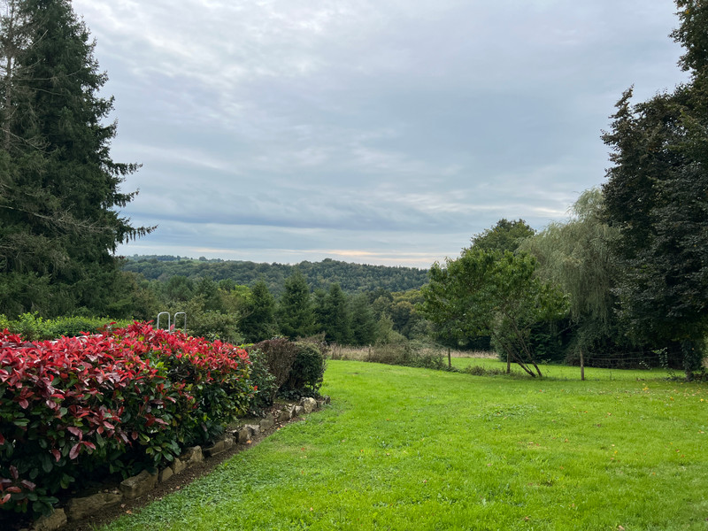
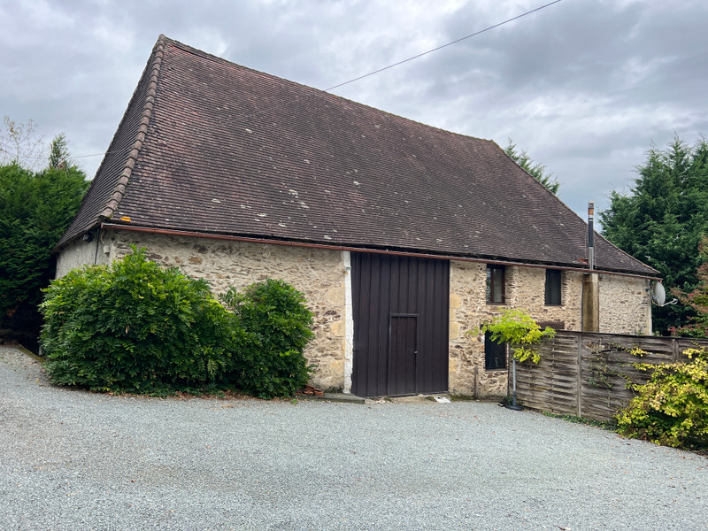
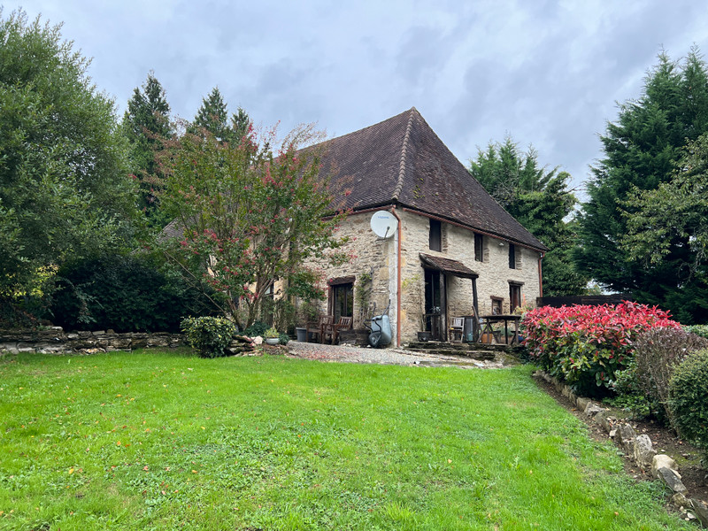
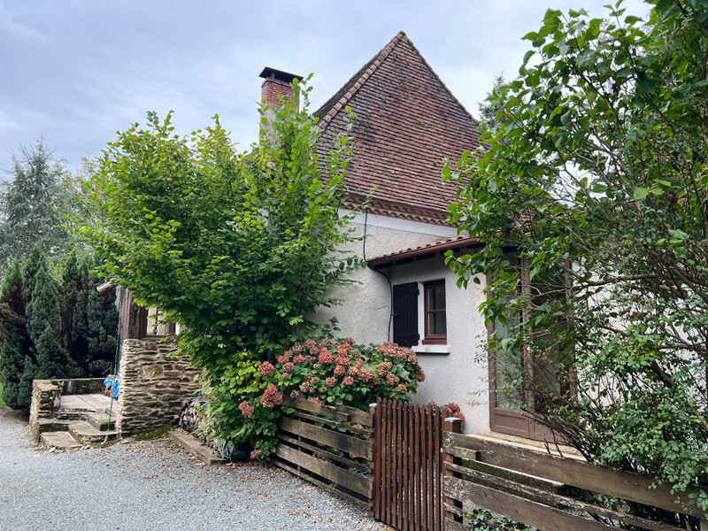
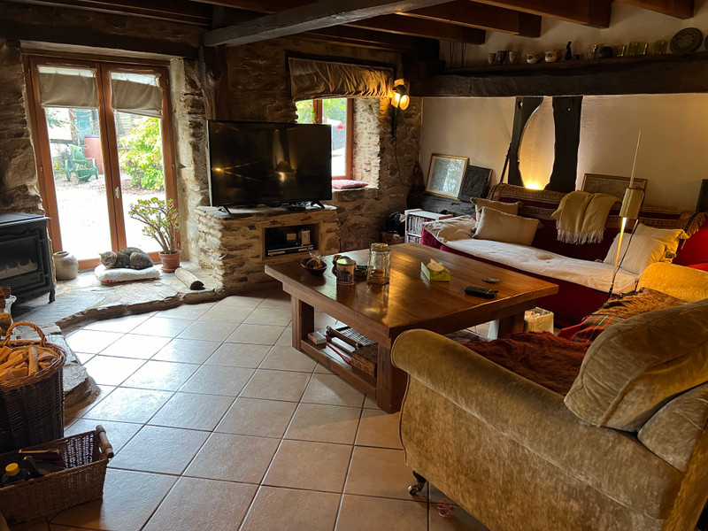
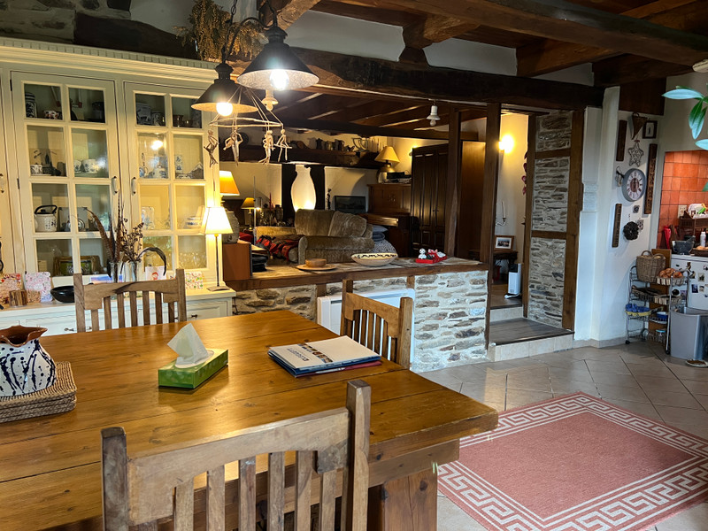
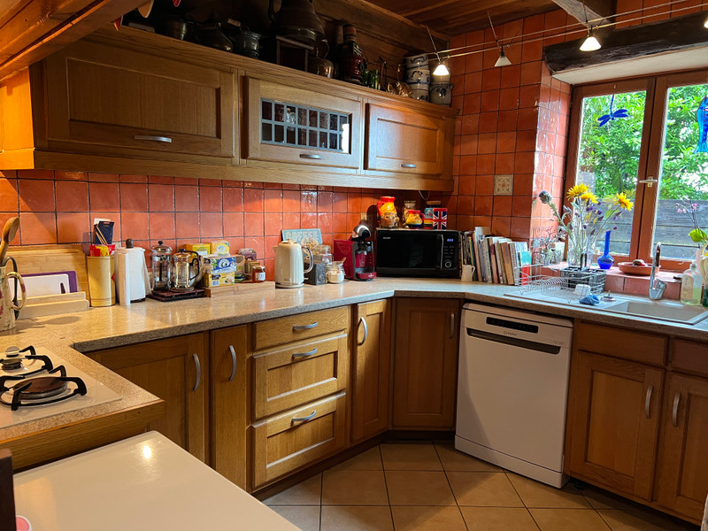
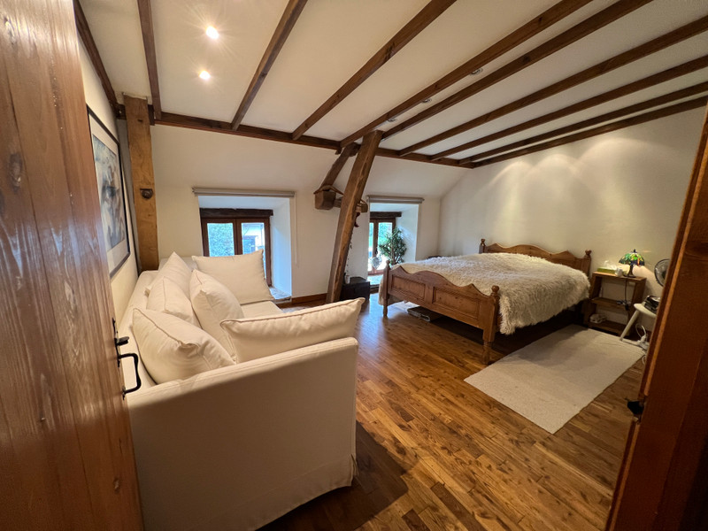
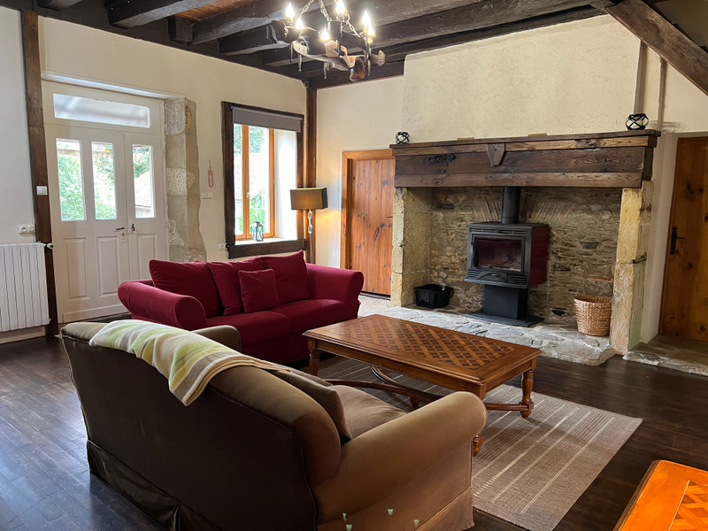










Ensemble of three detached renovated properties creating a great business opportunity and a monthly income. Two houses rent throughout the year on long-term rentals but they would also be easily let throughout the summer months on short term rentals. All three houses have been renovated, each one is individual and they all retain plenty of character and charm with exposed stone walls and feature beams.. The property sits on over 5 acres of fenced land.
The property has the benefit of oil central heating/woodburners/electric heaters and double glazing. There are two septic tanks which service the property.
HOUSE 1 (123m²):-
Heating:- Electric radiators with ceramic linings throughout and woodburner
GROUND FLOOR:
Dining room (door to terrace, window to front aspect, tiled floor beams)
Lounge area (Woodburner, window to front, tiled floor, stone walls, beams)
Kitchen (modern fitted kitchen range of floor and wall units)
Office area (window to rear)
Utility room with wc and hand basin
FIRST FLOOR:
Bedroom 1 (windows to front, chestnut floor, beams)
- Walk-in spacious dressing room
- En-suite (shower, wc & hand basin, heated towel rail)
Bedroom 2 (window to side aspect)
Bedroom 3 (window to side aspect)
Bathroom (bath with shower above, wc, hand basin, heated towel rail, tiled)
ADJOINING BARN for renovation (70m²) door to front and rear aspect.
HOUSE 2 (91m²):-
Heating source:- oil central heating and woodburner
Basement: Cellar
GROUND FLOOR:
Lounge/dining room (woodburner, wood flooring, feature stone wall, beams)
Kitchen (range of wall and base units, double doors to front aspect)
Bathroom (bath with shower head, wc and hand basin)
Bedroom 1 (window to front, wood floor, beams)
(connecting door to Bedroom 2)
Bedroom 2 (window to rear, wood floor, beams)
Staircase to:
Loft area 72m² (boarded in chestnut flooring, insulated roof and at floor level, possibility to create further habitable space)
HOUSE 3 (60m²)
Heating:- wood burner and electric radiators
GROUND FLOOR:
Entrance into open-plan living area:
- Kitchen (fitted kitchen, tiled floor)
- Lounge/dining room (double doors to rear terrace, dual aspect windows, woodburner, beam features)
Bathroom (wc, shower and hand basin, plumbing for washing machine, tiled floor, window to front)
Bedroom 1 (window to rear aspect, built-in wardrobe, stone walls, wood floor, beams)
- with en-suite (Italian shower, wc and hand basin)
MEZZANINE (above living room):
Bedroom 2 (wood floor, window to side aspect, storage cupboards/wardrobe)
***** ALL SIZES ARE APPROXIMATE
EXTERIOR:
Well
Enclosed land (5 acres) with lovely views across the countryside
Above ground swimming pool
Mature walnut trees and fruits trees
DISTANCES TO:-
Leisure lake with beach, bar & restaurant 4km
Thiviers 5,5km
Excideuil 22km
Brantome 32km
Perigueux 39km
AIRPORTS:-
Limoges 58km, Bergerac 90km, Brive 106km
------
Information about risks to which this property is exposed is available on the Géorisques website : https://www.georisques.gouv.fr
Hi,
I'm Lisa,
your local contact for this Property
Lisa COBERN
Any questions
about this house





AGENT'S HIGHLIGHTS
LOCATION










* m² for information only
DPE blank.
DPE blank.
AGENT'S HIGHLIGHTS
LOCATION
DPE blank.