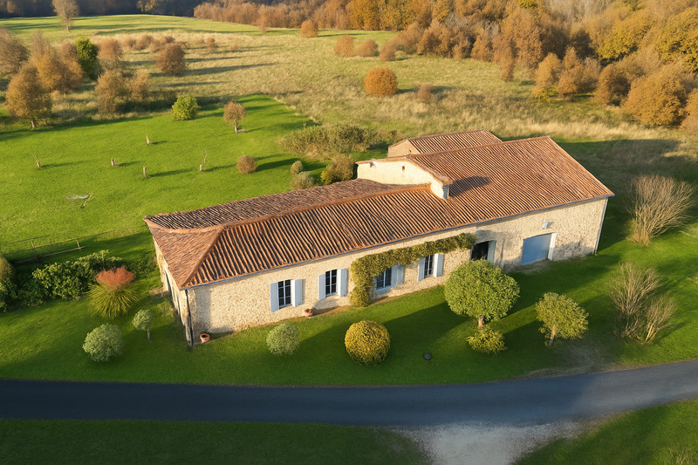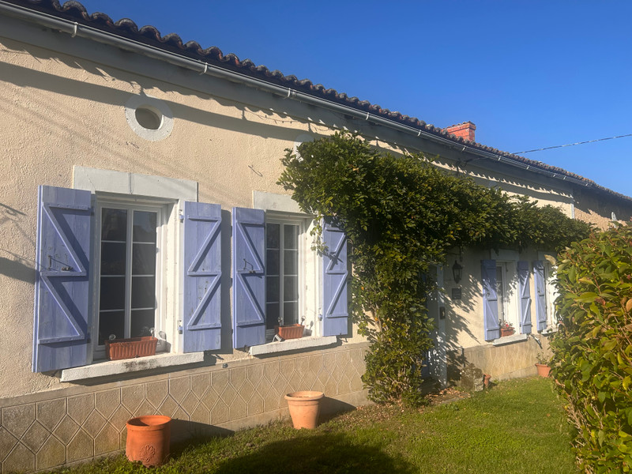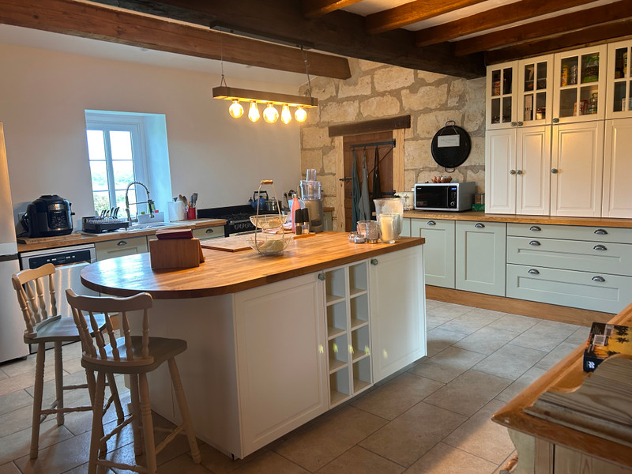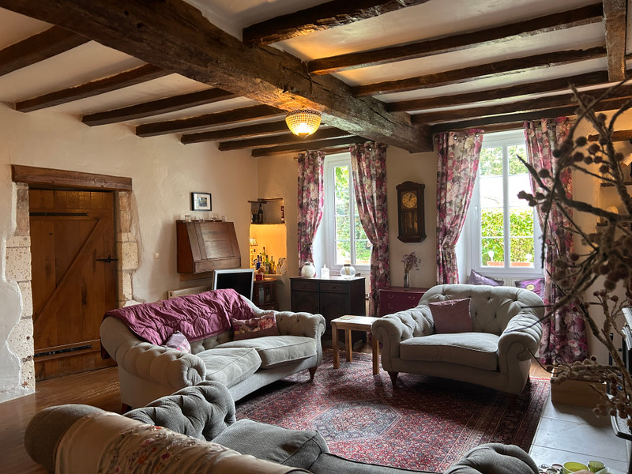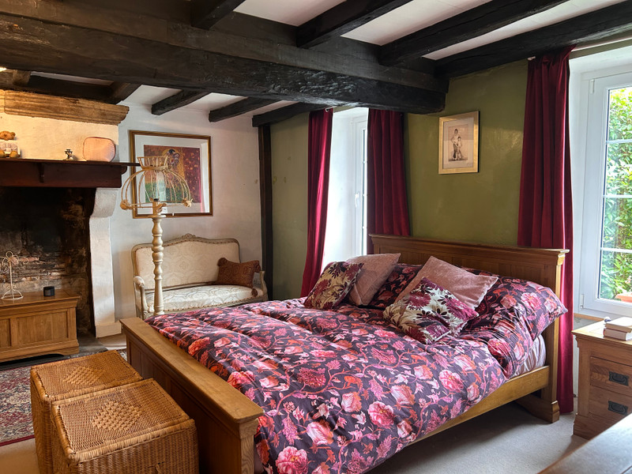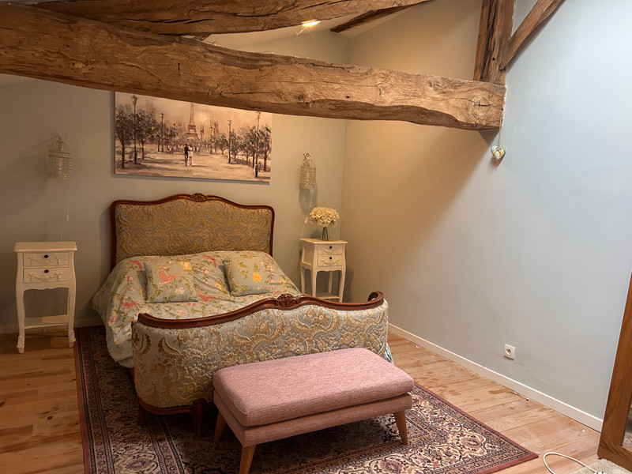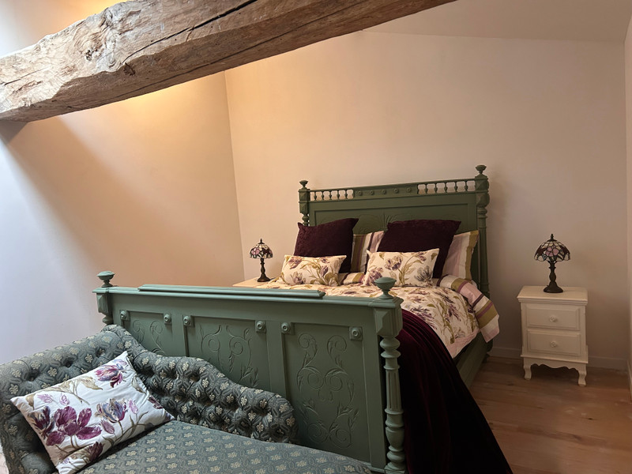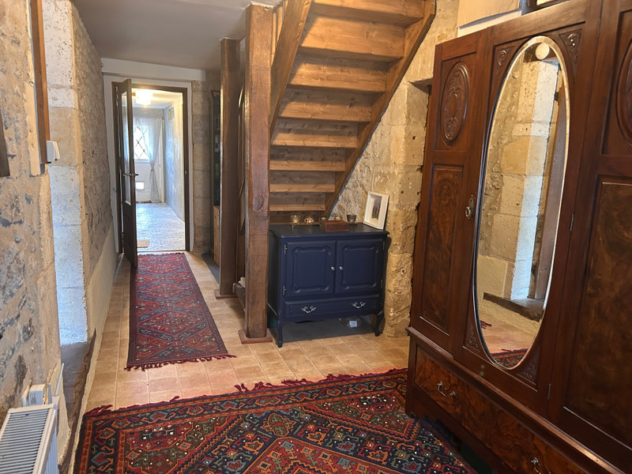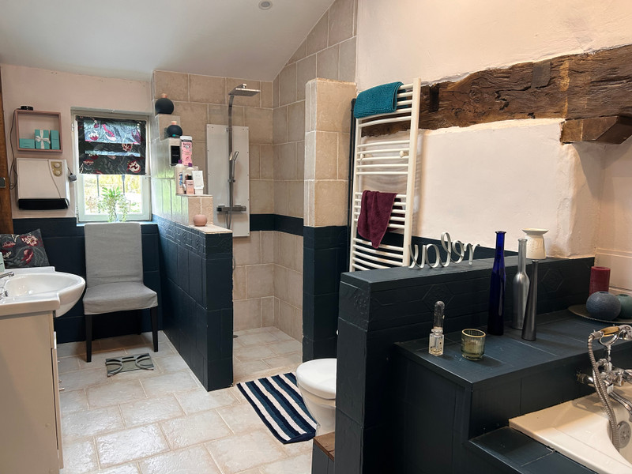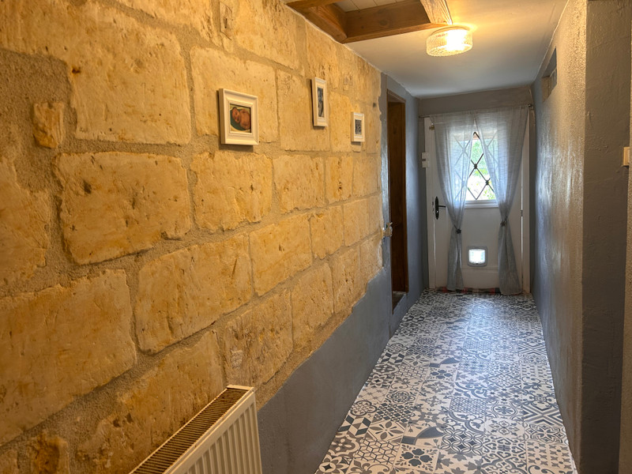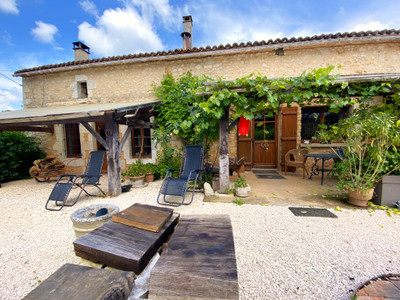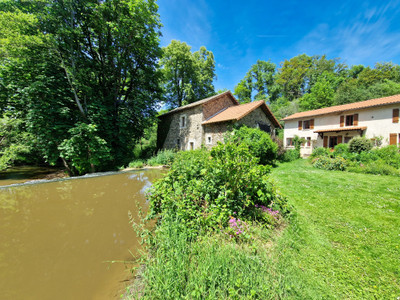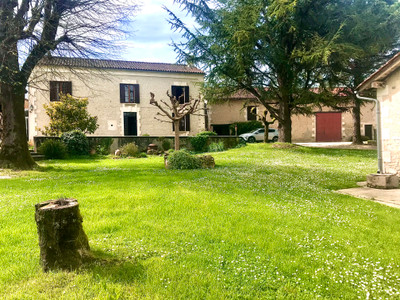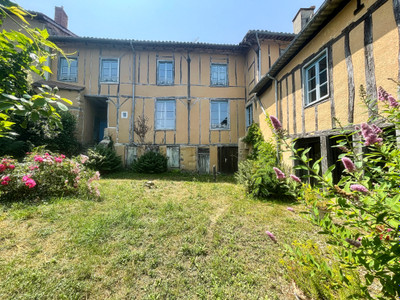5 rooms
- 3 Beds
- 3 Baths
| Floor 211m²
| Ext 8,834m²
€299,600
€279,950
(HAI) - £242,661**
5 rooms
- 3 Beds
- 3 Baths
| Floor 211m²
| Ext 8,834m²
€299,600
€279,950
(HAI) - £242,661**
Dream Family Home in Brossac - Spacious Entertaining Areas, Garden, Stables & Easy Access to Barbezieux
Nestled in the peaceful countryside near Brossac in Nouvelle-Aquitaine, this charming family home blends character and modern comfort with easy access to Barbezieux, Chalais, Bordeaux and Angoulême.
The bright lounge with wood-burner, stylish kitchen with island and underfloor heating, and elegant dining room opening to a covered terrace make it ideal for year-round living and entertaining. The ground floor features a luxurious bedroom suite with fireplace, walk-in wardrobe and en-suite, plus an office/snug, bathroom and hallway. Upstairs are two further bedrooms and shower room. Outside, enjoy mature gardens, stables, barn, car-port and fields. Local shops, schools, leisure lake and tennis are nearby. Priced for quick sale – a rare opportunity in Charente.
Discover authentic French countryside living in this beautifully maintained home, ideally located near Brossac with easy access to Barbezieux, Chalais, Angoulême and Bordeaux. Perfect for families or as a holiday retreat, the property offers comfort and character year-round—whether enjoying sunshine in the garden or relaxing by the fire in winter.
Ground Floor:
Spacious central hallway (26 m²) with direct garden access
Bright lounge (31 m²) with wood-burner and double-glazing
Stylish fitted kitchen (27 m²) with island, quality appliances & underfloor heating
Elegant dining room (20 m²) opening onto covered terrace and garden
Cosy snug/office (12 m²) for work or hobbies
Large family bathroom (12 m²) with bath, walk-in shower & WC
Luxurious main bedroom suite (26 m²) with fireplace, walk-in wardrobe, en-suite and storage
First Floor:
2 further bedrooms (13 m² & 14 m²), light-filled and recently updated
Shower room with WC
Loft storage (33 m²), potential for conversion
Outside:
Mature lawned garden, stables, fields, a 48 m² car-port and 106 m² barn with concrete floor—ideal for equestrian use, hobbies or secure storage.
Amenities & Location:
Walking distance to local shops, bakery, butcher, cafés, school, tennis courts and leisure lake. Excellent connections: Chalais 7 km, Barbezieux 15 km, Angoulême 40 km, Bordeaux 90 km.
Attractively priced for a quick sale—contact us today to view!
------
Information about risks to which this property is exposed is available on the Géorisques website : https://www.georisques.gouv.fr
[Read the complete description]














