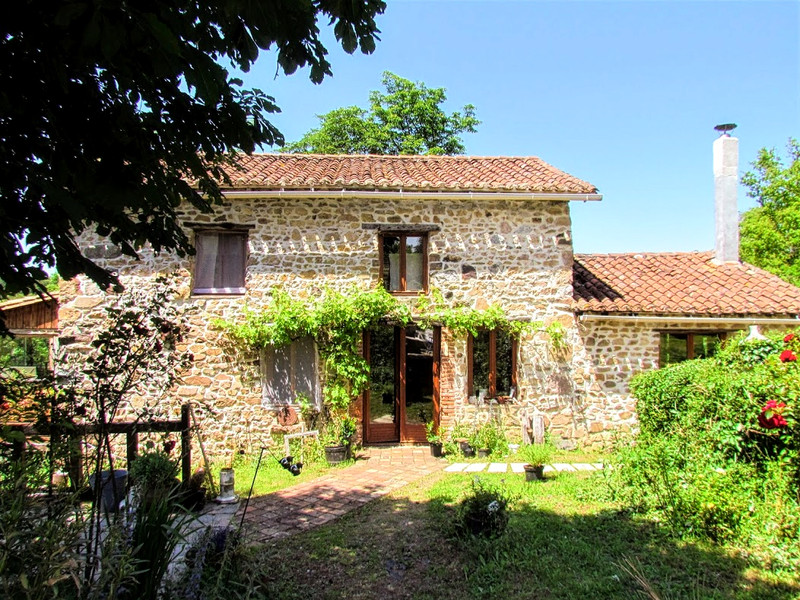Energy Efficiency Ratings (DPE+GES)
Energy Efficiency Rating (DPE)
CO2 Emissions (GES)
6 rooms - 3 Beds - 2 Baths | Floor 130m² | Ext. 23,408m²




















The layout is as follows.
On the ground floor
A spacious living/dining room (37.5 m²) with a recently installed pellet stove.
A conservatory (18 m²) providing lovely views over the grounds and garden with an en suite shower room with disabled access. Reversible air-conditioning heat pump recently installed in this room.
The kitchen (22 m²) is fitted with hand-made oak units and has a sunny eating area with possibility of reinstating a wood-burning stove.
Steps from the kitchen provide access to the two bedrooms (both just over 10 m²) with a bathroom in between them.
First floor
Stairs from the living area lead to an upstairs bedroom (37 m²) which has an en suite shower room with toilet.
The house is surrounded by a large garden, a shady terrace for long summer lunches or evening meals and a surrounding meadow, which ensures complete privacy. The current owner keeps goats, chickens, ducks and geese but the adjoining meadow would be ideal for a couple of horses or donkeys.
------
Information about risks to which this property is exposed is available on the Géorisques website : https://www.georisques.gouv.fr
Any questions
about this house





LOCATION










* m² for information only
LOCATION