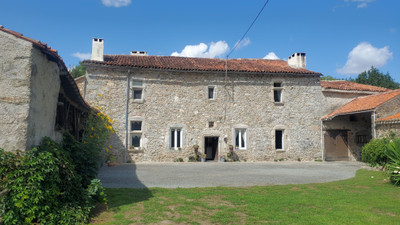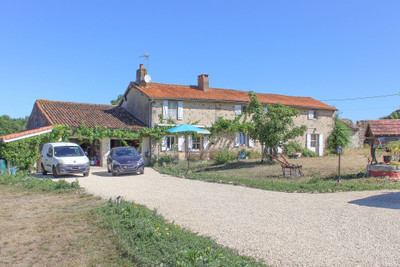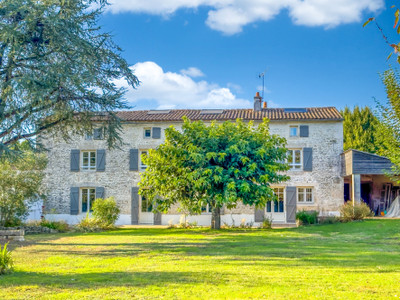12 rooms
- 9 Beds
- 9 Baths
| Floor 285m²
| Ext 50,000m²
€439,900
€422,940
(HAI) - £367,493**
12 rooms
- 9 Beds
- 9 Baths
| Floor 285m²
| Ext 50,000m²
€439,900
€422,940
(HAI) - £367,493**
Family or multi-generational homestead with guest accommodation in the heart of Nouvelle-Aquitaine
Leggett is proud to present this twelve acre haven. A chambre d'hôtes/ country homestead offering B&B-style stays edged by ancient woodlands and the river Saumort. Offering accommodation with integral bath or shower rooms for up to 12 guests, excepting Berne where the bathroom is adjoining the bedroom and a small open TV lounge. All areas lead out from the sheltered veranda, great for outdoor entertainment or relaxing and dining with your new friends.. There is the large swimming pool with terrace to relax on or to have a BBQ. The welcoming lounge area with a wood burner, small dining area, functional kitchen, and an elegant dining room are all easily accessible. All of this makes it the ideal holiday venue, especially suited to walking or cycling adventures. The surrounding countryside offers plenty of scenic exploration, with nearby attractions including Puy du Fou, the Vendée beaches, Futuroscope, and the Marais Poitevin.
If you have a dream or are actively seeking a complete lifestyle change by giving up your city job for a healthier, more peaceful rural lifestyle in France; then this is your perfect retreat and business project.
With the ability to host bespoke holiday packages or an exclusive sanctuary, and offer tailored meals and curated experiences. This established B&B presents a unique opportunity for a profitable venture or lifestyle investment. Importantly the property already benefits from established relationships with two of the largest holiday booking platforms. Marketed as such: cycling holidays, walking/nature experiences/painting or creative workshops/wellness escapes. The rest is up to you!
Ground: Pool, BBQ area, central terrace and pergola, laundry room, cellar. Living room with wood burner, kitchen, pantry, dining room with French doors to garden, and upstairs mezzanine via spiral staircase. Office space, shower room/WC., access to bedroom upstairs.
First floor: Steps to a self-contained three bedroom flat, previously used as owner's accommodation. The bedrooms share a bathroom with bath, overhead shower and separate WC. There's a split level lounge and dining area and one room could easily be turned into a kitchen.
Outside: Two rooms lead off the terrace area and can be inter-connected. Both have large double beds on mezzanine levels, one has a TV 'snug.' Bathrooms and seating areas, plus cupboards, downstairs.
From the terrace a small flight of stone steps lead to three letting rooms all en-suite.
Outbuildings: 6-7 horse boxes, tack room, a covered area, and a garage.
------
Information about risks to which this property is exposed is available on the Géorisques website : https://www.georisques.gouv.fr
[Read the complete description]














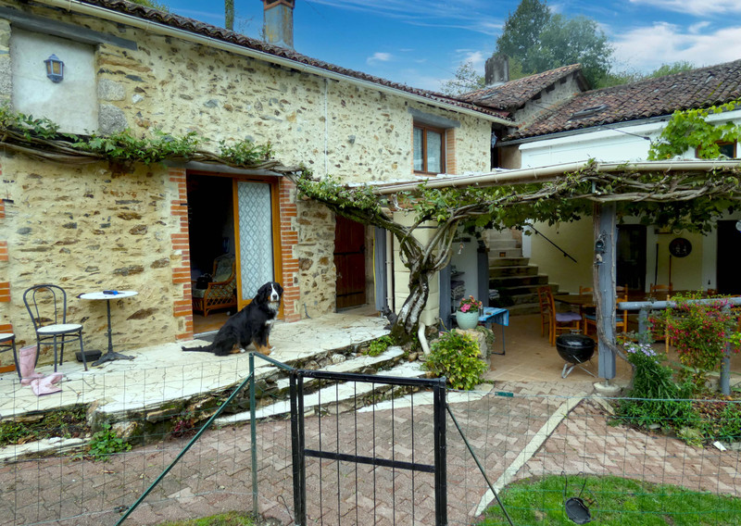
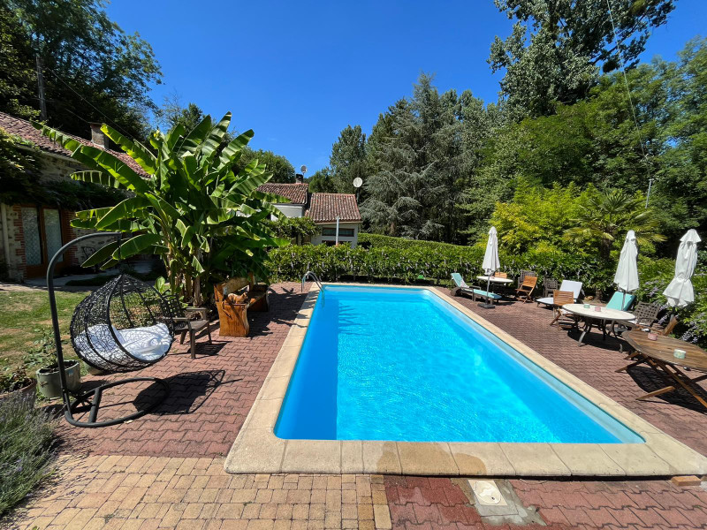
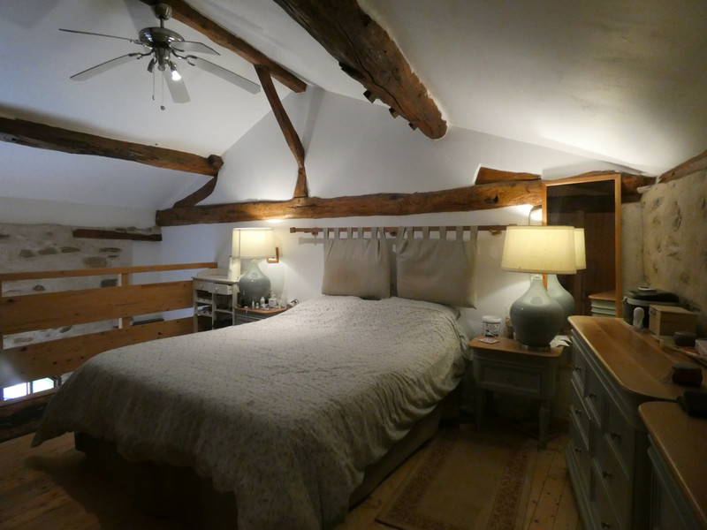
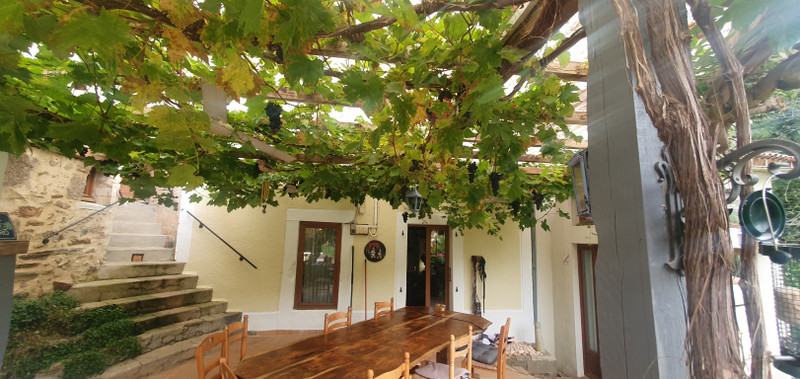
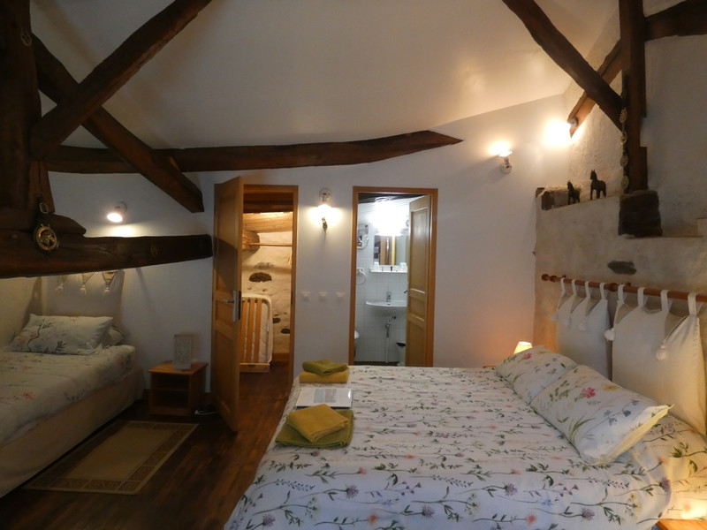
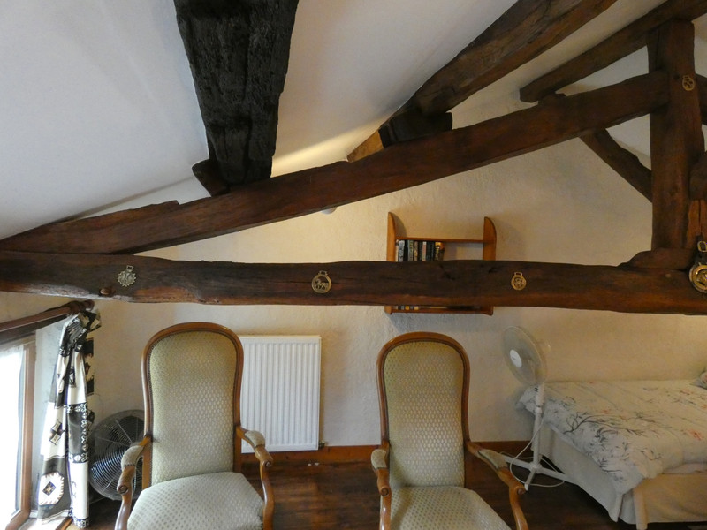
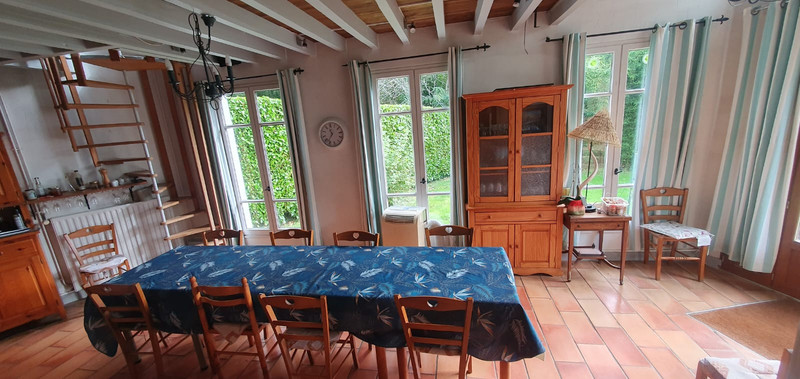
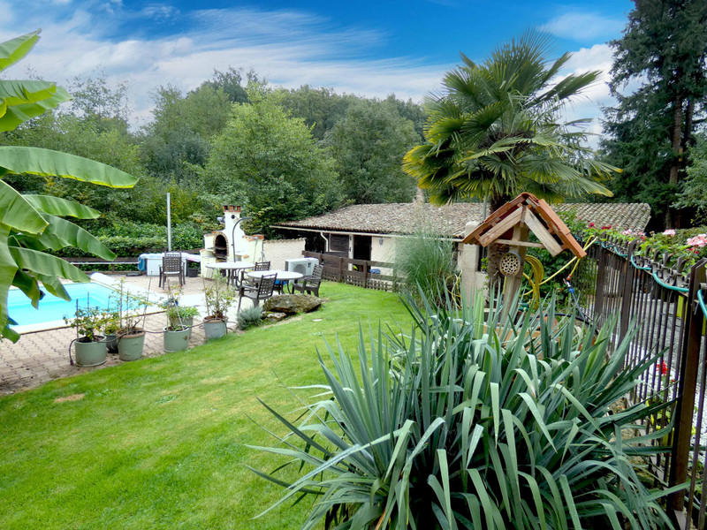
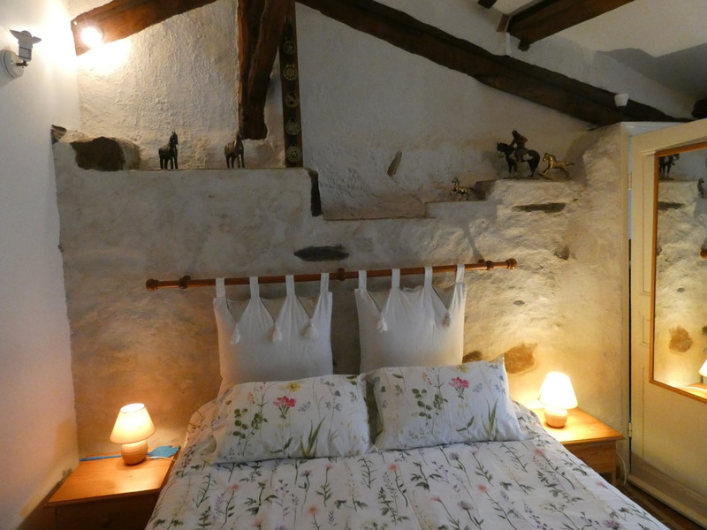
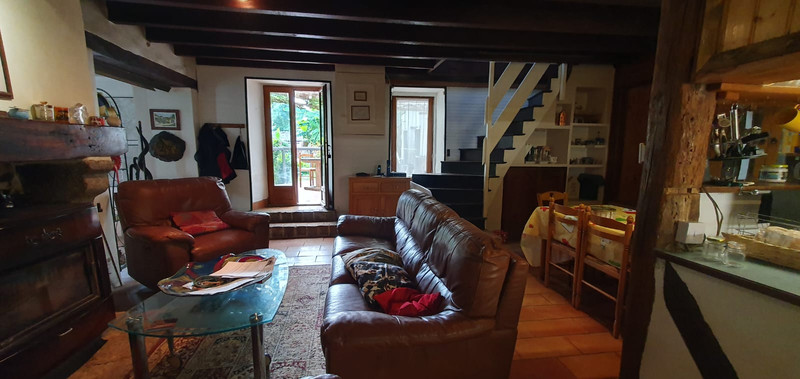























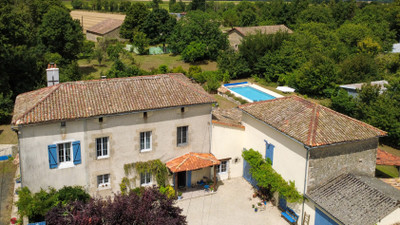
 Ref. : A39066ME79
|
Ref. : A39066ME79
| 