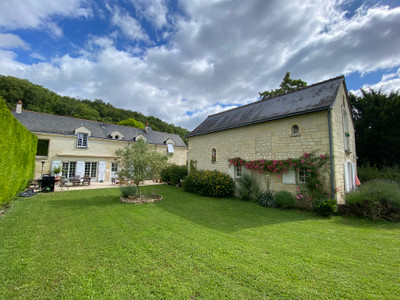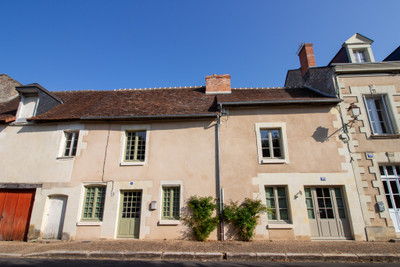6 rooms
- 3 Beds
- 3 Baths
| Floor 280m²
| Ext 29,362m²
€465,000
(HAI) - £404,039**
6 rooms
- 3 Beds
- 3 Baths
| Floor 280m²
| Ext 29,362m²
€465,000
(HAI) - £404,039**
Magnificent maison de maître with guest cottage, numerous outbuildings and land near Razines
Accessed from a driveway of lime trees, and sitting in almost 3 hectares, with a commanding view over the surrounding countryside, this maison de maître property currently has two bedrooms and two bathrooms, but the attic space could be converted to create additional bedrooms and bathrooms. As well as the main house, there is a one bedroom guest cottage as well as numerous outbuildings, some of which could also be converted to add further accommodation. The land is suitable for horses.
Turning into the tree lined driveway, you reach the property through large iron gates and enter the courtyard. The house is in front of you and the courtyard is surrounded by the outbuildings.
Entering into the hall (15m2), to your right, is a living room (34m2) with fireplace, built-in library and cupboards. To the left is a living room (34m2) with fireplace and cupboards. Continuing through, the fitted kitchen (33m2) has a wood burning stove and doors to the courtyard and back of the property. Back in the hallway, the wooden staircase leads up to a landing (4m2) where you find a bathroom (7m2) with bath, sink and WC. There are two huge bedrooms (34m2 each) both with fireplaces, one of which has a large shower room (33m2) with shower, sink and WC and plenty of space if you wish to add a bath. From the landing, the staircase continues up to the attic space (86m2) which could be converted to create additional bedrooms and bathrooms. The property benefits from gas central heating.
To the right of the house, accessed from the courtyard, there is a workshop (28m2) and stone staircase leading down to a vaulted wine cellar.
The guest house is situated to the left of the main house. On the ground floor is a living room(32m2) with kitchen at the end and fireplace. Stairs lead up to the first floor where, off a corridor (3m2) is a shower room (5m2) with shower, sink and WC, a dressing room (8m2) and a bedroom (16m2)
There are numerous outbuildings including : clockwise from the house and attached to the workshop, is a barn which has two rooms (8m2 and 12m2) with open space above and a double height room (33m2). At 90 degrees, there is a separate barn in four parts (28m2; 104m2; 25m2; 46m2). The largest section has some wooden boxes for horses. This building connects to a covered porch (80m2) and building (45m2) and is opposite the house. After the gated entrance, to the left, is an open barn (79m2), the guest house and a room housing an old bread oven (55m2) with attic space above.
There are numerous outbuildings including : clockwise from the house and attached to the workshop, is a barn which has two rooms (8m2 and 10m2) with open space above and a double height room (33m2). At 90 degrees, there is a separate barn in four parts (28m2; 107m2; 25m2; 46m2). The largest section has some wooden boxes for horses. This building connects to a covered porch (80m2) and building (45m2) and is opposite the house. After the gated entrance, to the left, is an open barn (79m2), the guest house and a room housing an old bread oven (55m2) with attic space above.
The land surrounds the property. There are a couple of fenced paddocks.
The villages of Razines and Jaulnay are both a few minutes’ drive away and both have restaurants. The house is 10 minutes from the historic walled town of Richelieu, which has all the amenities you need. It is ideally situated to explore the Loire Valley châteaux and wineries and the 3D & 4D theme park, Futuroscope is about 30 minutes away. The house is just over 3 hours by car from the ferry port at Caen Ouistreham, 15 minutes from the TGV station at Châtellerault where you can take the train to Paris in just 1 hour 30 minutes and Poitiers airport is just 40 minutes away, serviced by low-cost flights from London Stansted.
------
Information about risks to which this property is exposed is available on the Géorisques website : https://www.georisques.gouv.fr
[Read the complete description]














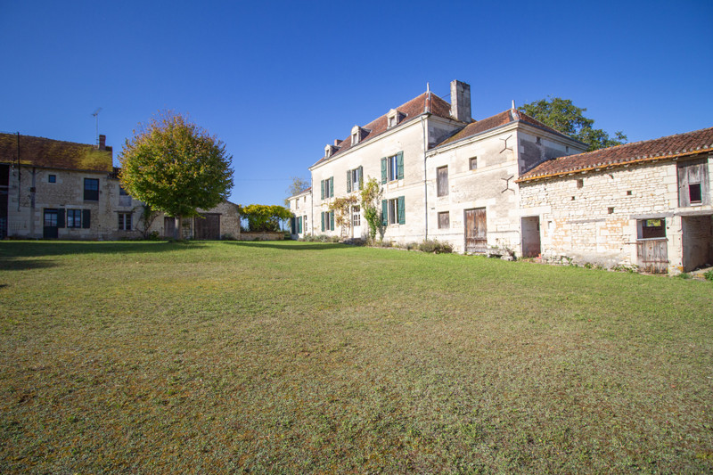
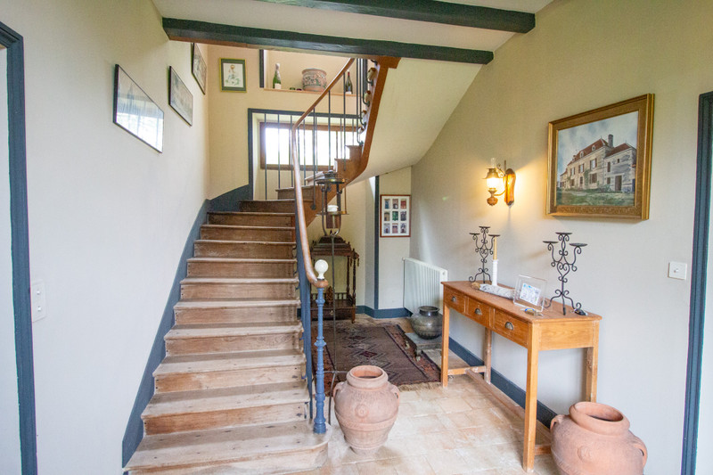
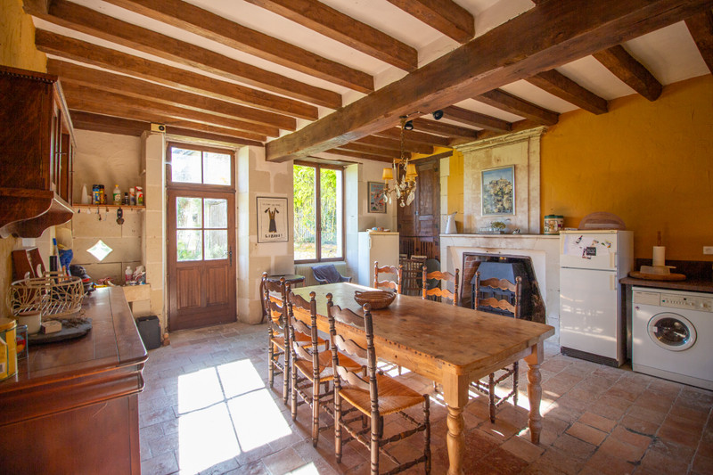
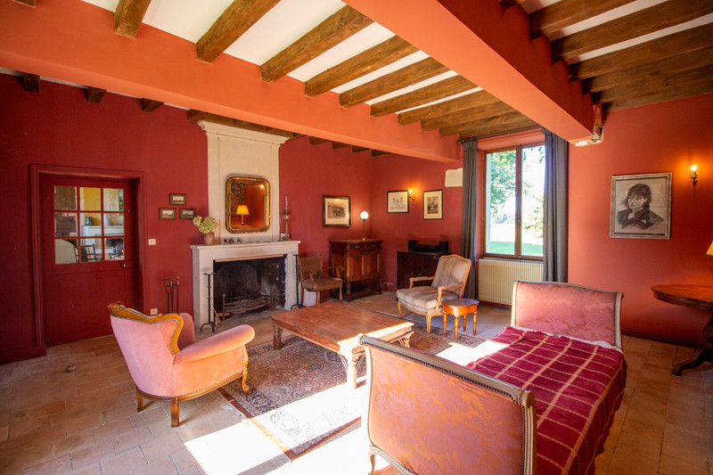
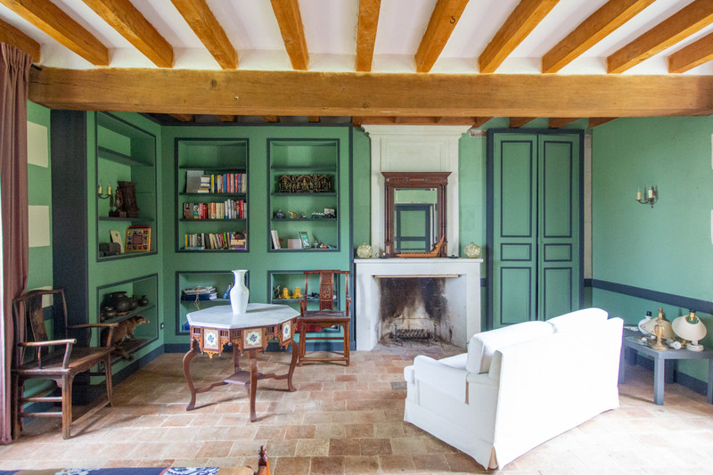
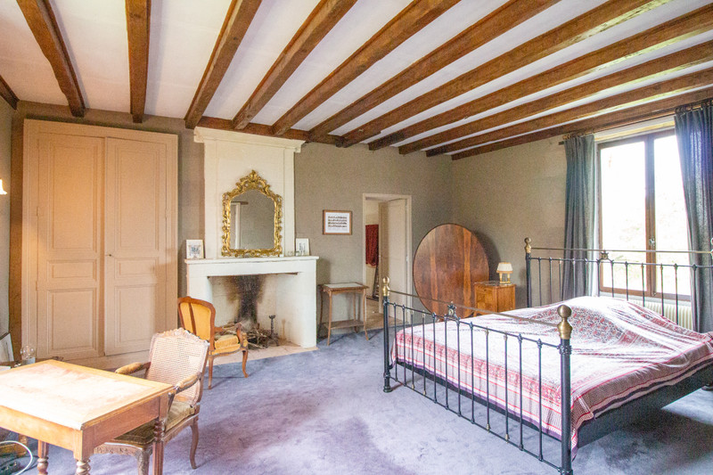
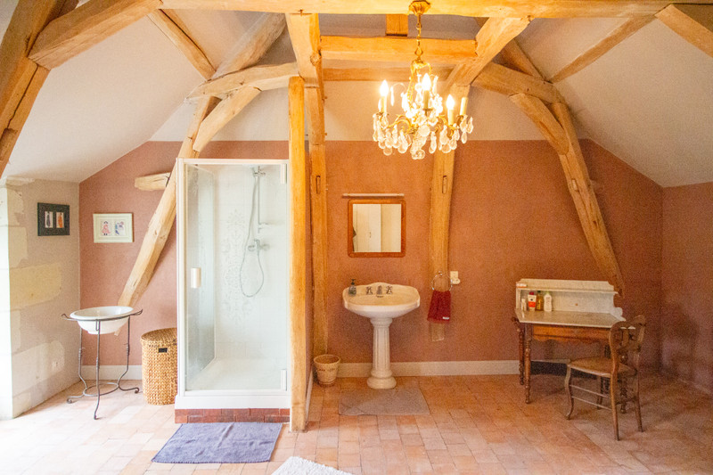
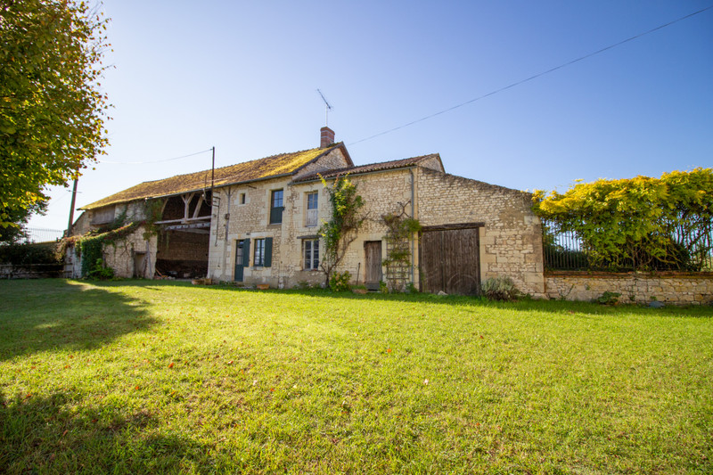
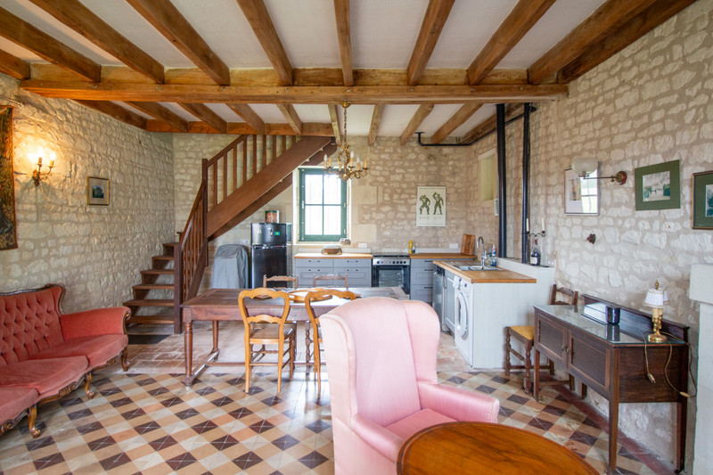
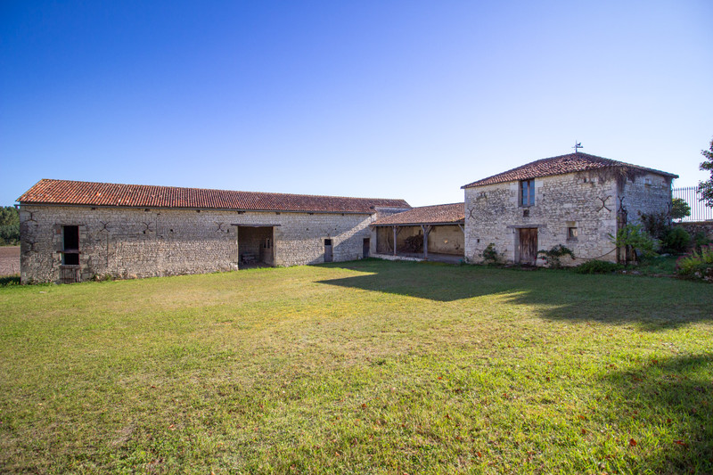























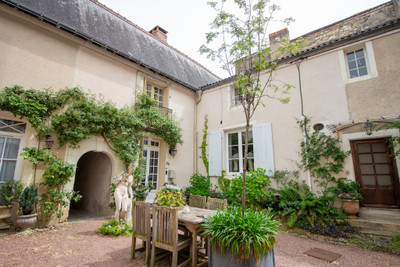
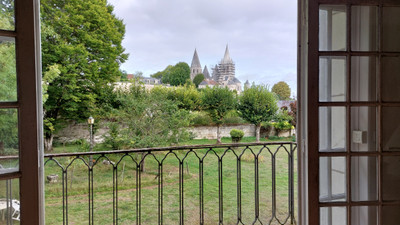
 Ref. : A40422SOE37
|
Ref. : A40422SOE37
| 