17 rooms
- 11 Beds
- 6 Baths
| Floor 542m²
| Ext 6,978m²
€750,000
€690,000
- £600,921**
17 rooms
- 11 Beds
- 6 Baths
| Floor 542m²
| Ext 6,978m²
€750,000
€690,000
- £600,921**
Charming Normandy farmhouse complex with rental potential 30 kilometers away from the seaside
Located in the heart of Calvados, just 7 minutes from St-Pierre-en-Auge and its renowned market, this stunning gite complex of three stone houses offers an exceptional opportunity.
Set on a spacious 7,000 m² plot, this renovated Norman farmhouse provides both comfort and character, ideal for those seeking a serene retreat or a profitable vacation rental property.
The estate includes:
- A main house with 6 beds and 303 m² of living space;
- A secondary house of 3 bedrooms and 150 m², perfect for guests/family or rental;
- A 2-bedrooms and 96 m² gîte with separate garden, ideal for guest or seasonal rentals.
Situated just 30 km from the Normandy coast, this property offers a peaceful lifestyle in a charming Calvados village. Enjoy beautifully landscaped private gardens, multiple terraces, and a central courtyard with private parking, providing a quiet escape while remaining close to the seaside, the D-Day memorial sites and the beautiful Normandy countryside.
- Main stone dwelling (former sheepfold) with 303 m² of living space and 6 bedrooms on two levels:
Ground floor: entrance hall, cloakroom, separate wc, study (15 m²), living room (32 m²) with open fireplace communicating with the dining room (17 m²), kitchen (18 m²), utility room, 1 ensuite bedroom (14 m²) with dressing room and bathroom (with bath, shower, washbasin and WC);
First floor: landing leading to a master suite with bedroom (27 m²), 16 m² bathroom (shower, bath, washbasin and WC) and dressing room, 4 bedrooms (13 m², 14 m², 14 m² and 17 m²) and a shower room (with shower, washbasin and WC), separate WC, linen room.
Electric heating (heat pump - with underfloor heating, convector heaters/towel dryers & hot water tanks), double glazing. Mains drainage. Energy performance rating "C" (137 kWh/m²/year).
- Stone second house (former farmhouse) with 150 m² of living space and 3 bedrooms on two levels:
Ground floor: kitchen/dining room (22 m²), utility room, storeroom, separate WC, 35 m² living room with open fireplace;
First floor: landing leading to 2 bedrooms (11 m² and 25 m²), 1 bathroom (with bath and washbasin), separate toilet, a master suite comprising a 23 m² bedroom, dressing room and shower room (with shower and washbasin).
Oil-fired heating, double-glazed windows. Mains drainage. Energy performance rating "F" (277 kWh/m²/year).
- Stone gîte with 96 m² of living space and 2 bedrooms on two levels:
Ground floor: a large 51 m² living/dining room with fireplace (insert) with double door opening on to an outside terrace and a private garden with trees, an open-plan fitted kitchen, separate WC;
First floor: an 18 m² bedroom with en suite bathroom (with bath, washbasin and WC), an 18 m² bedroom with en suite shower room (with shower, washbasin and WC).
Electric heating (convector heaters), double-glazed windows. Mains drain. Energy performance rating "F" (414 kWh/m²/year).
A large covered garage on two levels and a garden shed. Land suitable for swimming pool (subject to planning permission).
The gite can be rented out individually or together with the secondary house
A perfect location for a rental business. Ouistreham ferry port and the Normandy coast are only 31 kms away, Calais is 4 hours drive away and West Paris is 200 kms away.
------
Information about risks to which this property is exposed is available on the Géorisques website : https://www.georisques.gouv.fr
[Read the complete description]














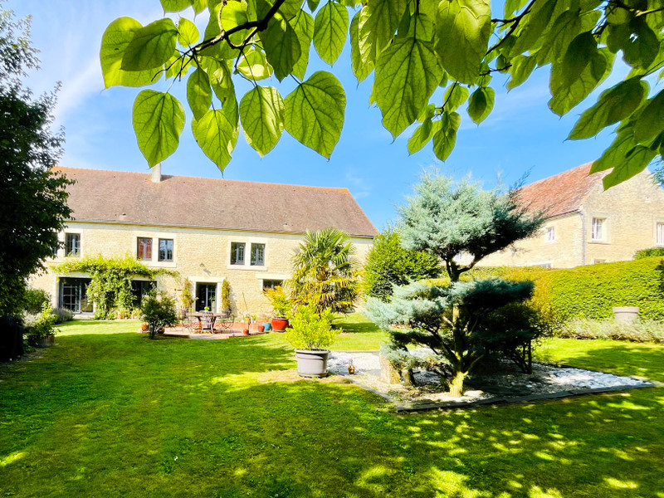
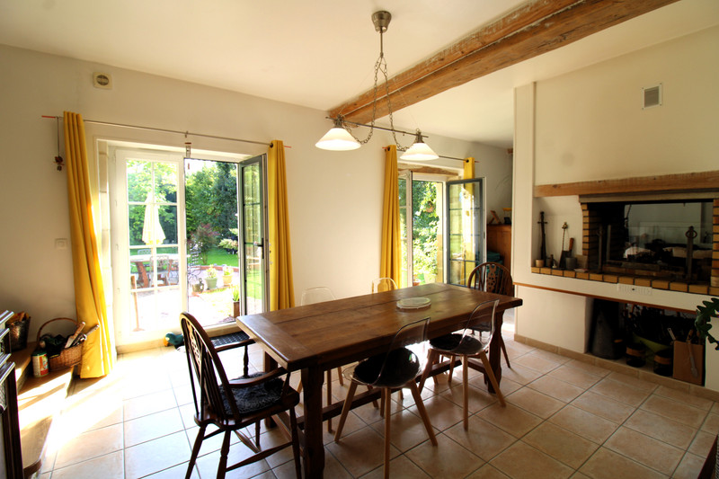
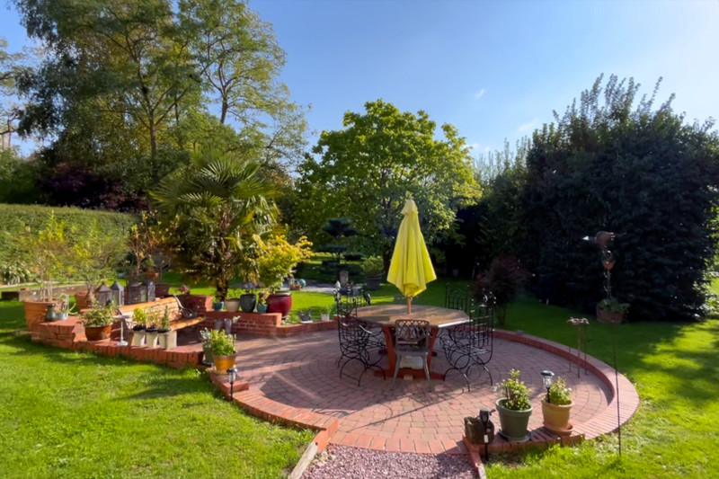
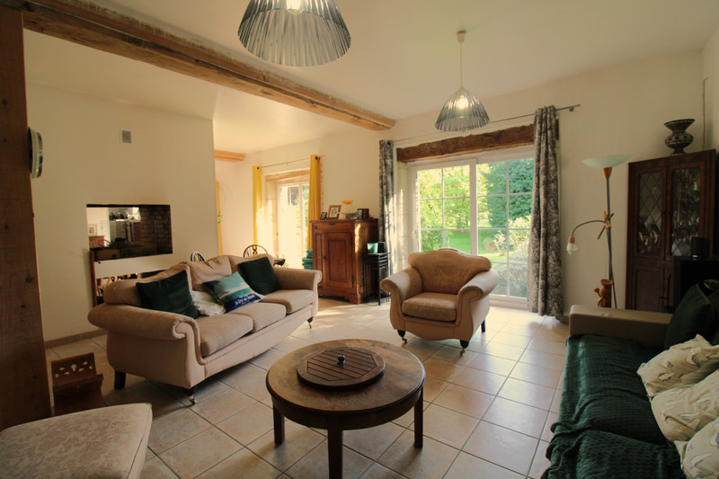
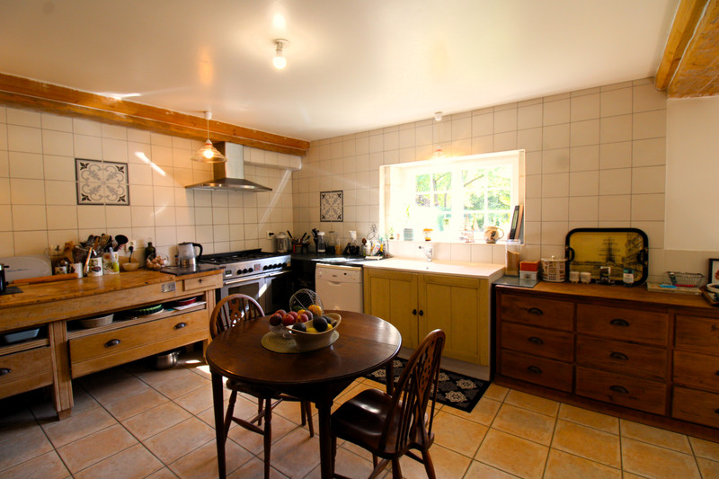
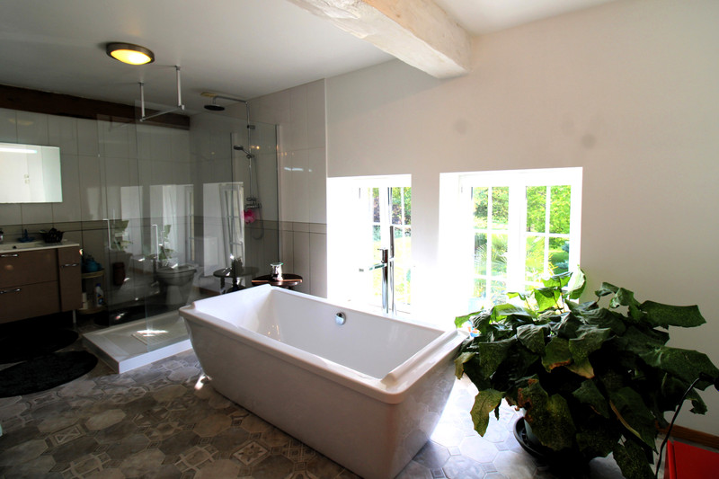
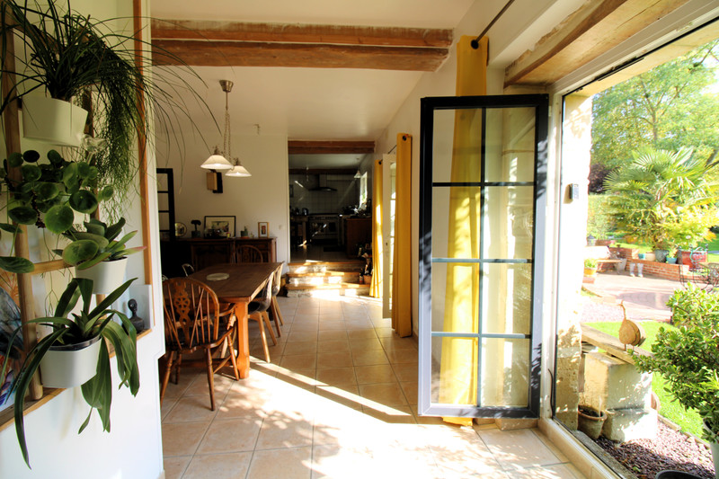
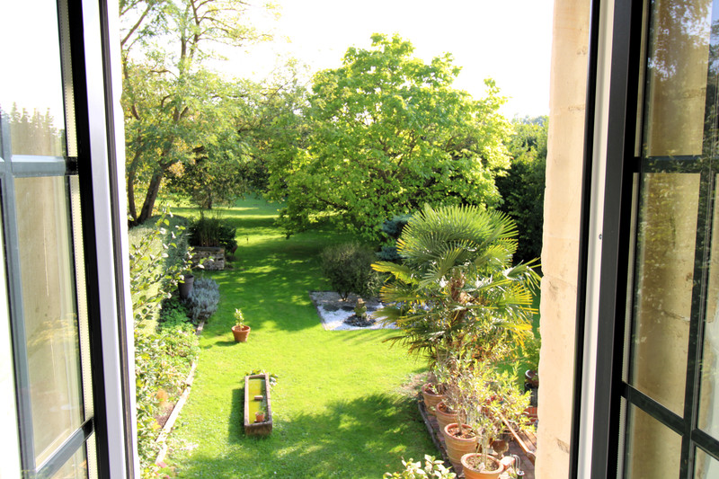

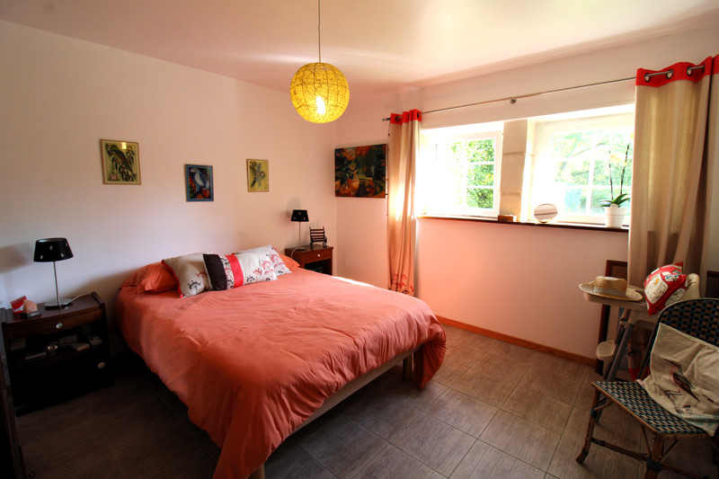





















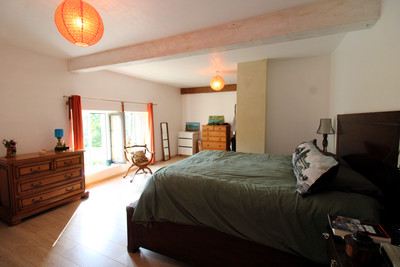

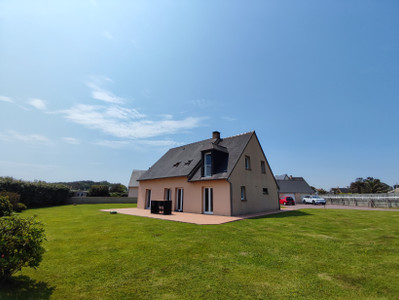
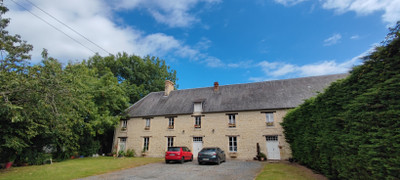
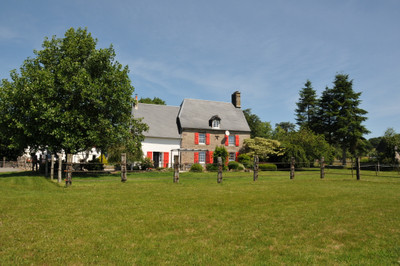
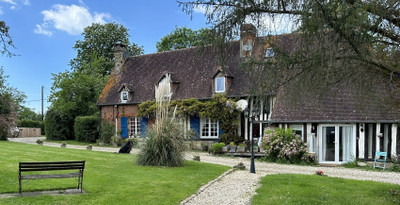
 Ref. : A27462MRO14
|
Ref. : A27462MRO14
|