Energy Efficiency Ratings (DPE+GES)
Energy Efficiency Rating (DPE)
CO2 Emissions (GES)
7 rooms - 3 Beds - 2 Baths | Floor 143m² | Ext. 1,713m²
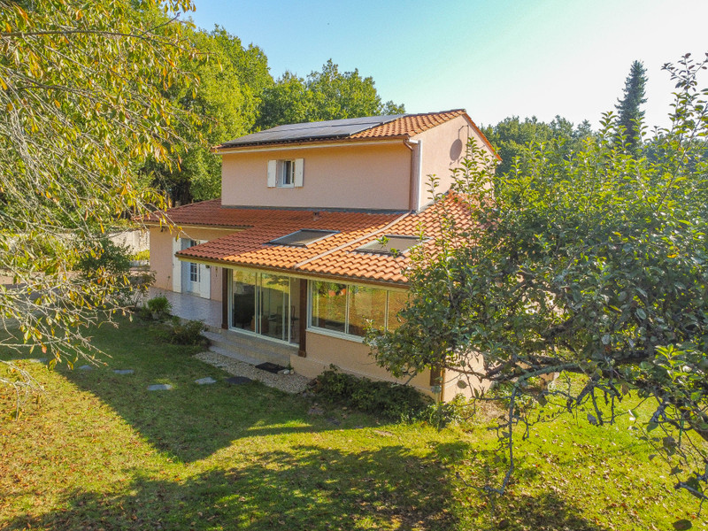
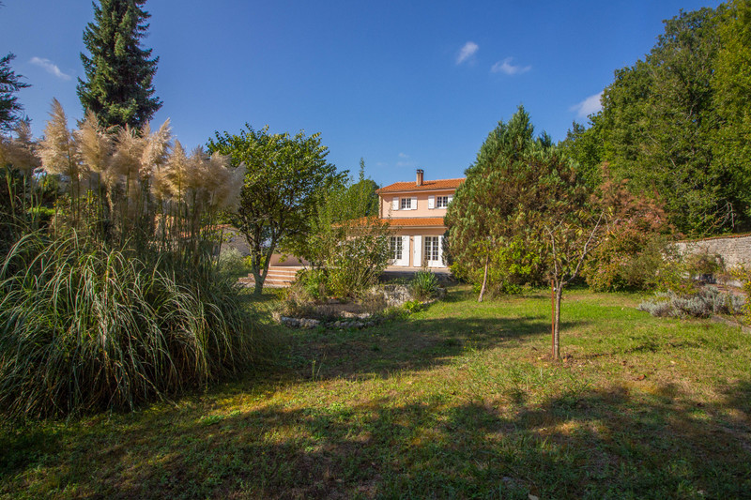
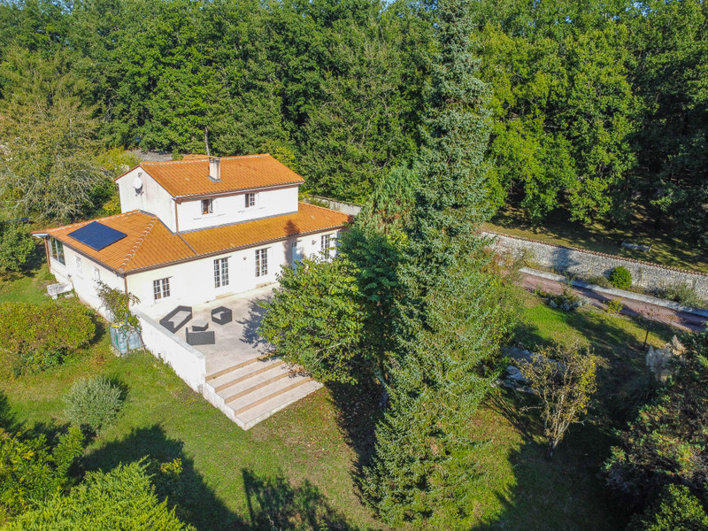
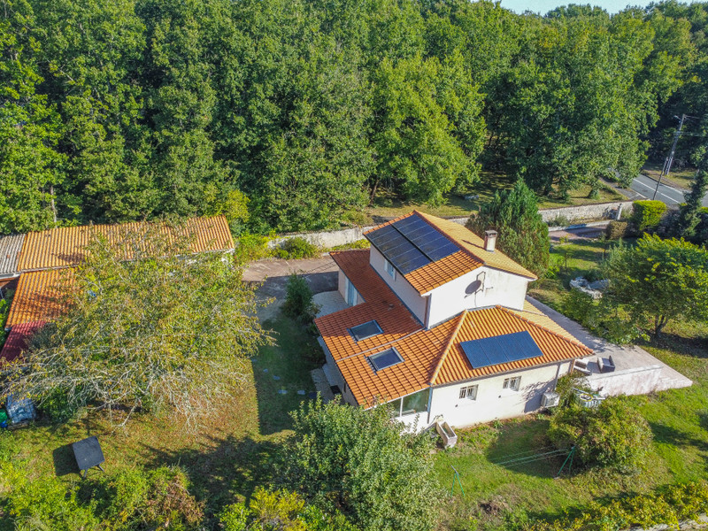
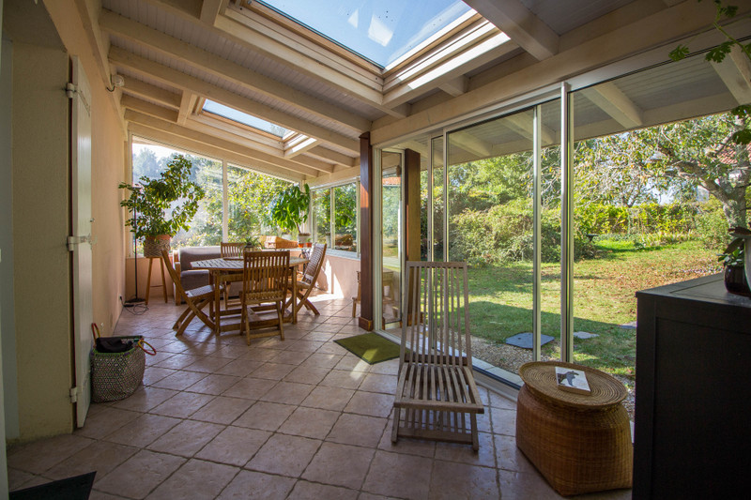
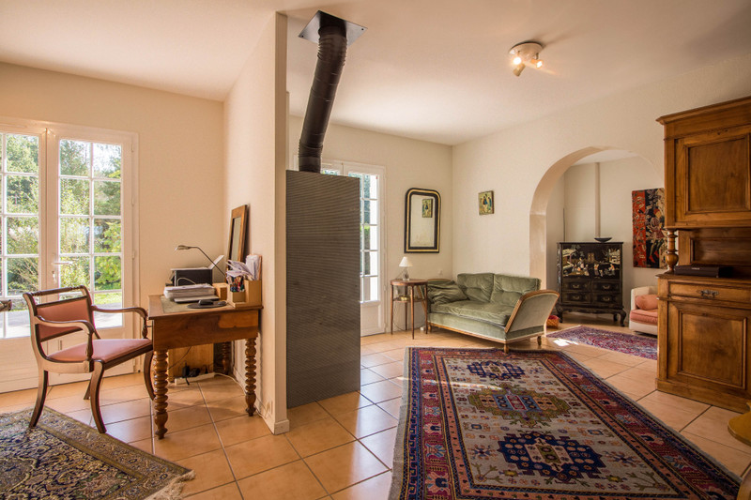
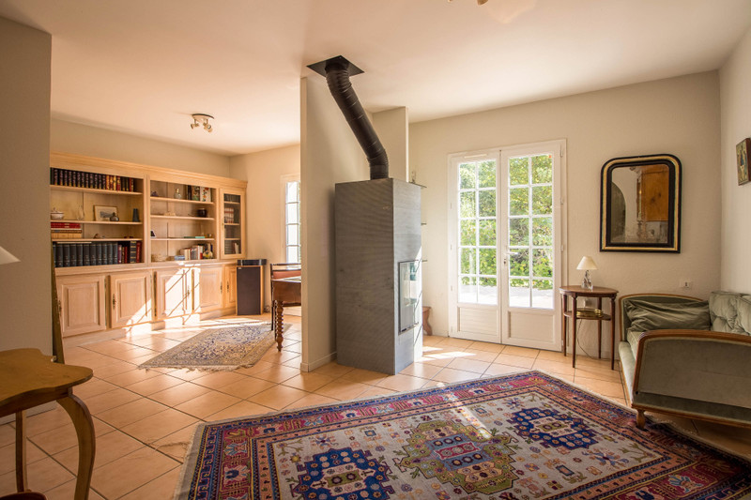
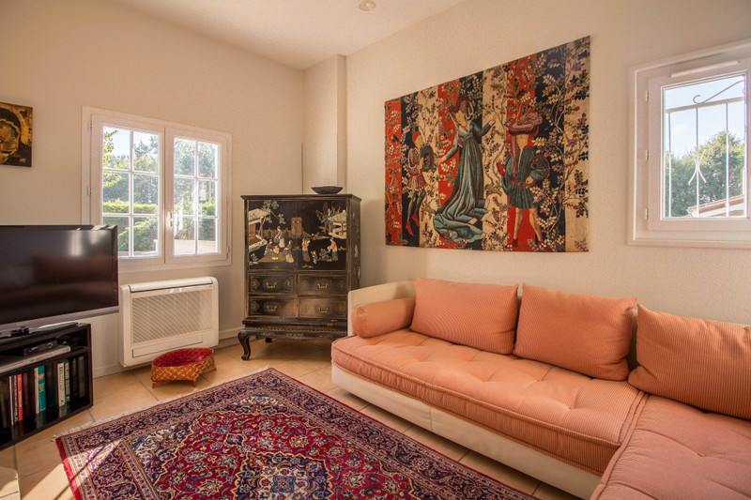
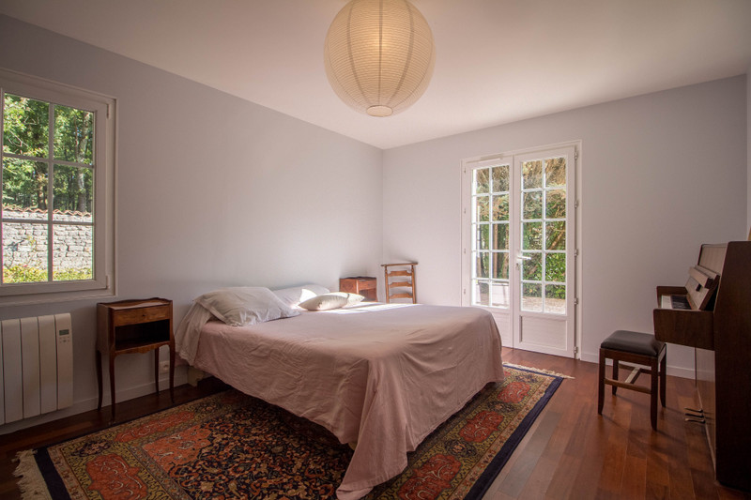
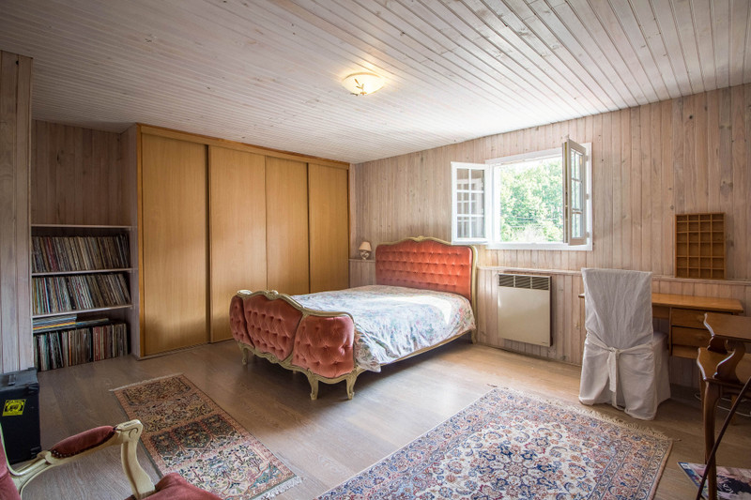










This pretty house offers :
On the ground floor, from the entrance hall which opens onto a large east-facing terrace
- Large bedroom (16.5m²) with double aspect
- An open-plan space/study (14.2m²) with French windows, a custom-made bookcase and a staircase leading to the first floor
- Separate WC with washbasin
- Shower room (7.8m²) with Italian shower, heated towel rail and large storage cupboard
- Very large storage cupboard in the hallway
- A lovely, light-filled 23.5m² living room with study area and French doors giving direct access to the large 60m² terrace at the front of the house. There is also a recently installed wood-burning stove.
- Continuing from the living room, you go down 2 steps to discover a very cosy lounge area (12m²).
- Directly accessible from the living room is the fitted and equipped kitchen/diner (11m²), with plenty of storage space and a 10.50m² utility room, again with plenty of storage space, a water softener, the hot water tank and the central unit for the photovoltaic panels.
- Finally, a lovely, bright 18m² conservatory with velux window, accessible from the rear of the house and opening onto the kitchen.
First floor:
- A large 18.6m² bedroom with large storage cupboard, which connects with a second bedroom (16.6m²). It is possible to create a corridor to make the 2 bedrooms completely independent at a lower cost. The first bedroom could retain a substantial floor area of around 14m².
- A shower room (4.8m²) with shower cubicle and WC.
At the end of the driveway is a large 47m² garage with automatic door, a large mezzanine storage area, double-glazed windows and an 11m² wine cellar.
House fully equipped with double-glazed windows
16 photovoltaic panels with electricity sold to EDF, to be installed in 2022
Reversible heat pump with air conditioning in the living area and hallway
Wood-burning stove installed in 2018
Water softener installed in 2022
Resin finish on terrace (2022)
Roof stripped of dust in 2021
Mains drainage
Internet fibre
Numerous fruit trees (fig, apple, cherry, grape, etc.)
The centre of the town of Mouthiers sur Boeme is 900m away and has a crèche, nursery and primary school, as well as all shops and services.
La Couronne school and college 5kms away
Angoulême town centre and TGV station 15 minutes away (Paris 1h35 and Bordeaux 40mn)
------
Information about risks to which this property is exposed is available on the Géorisques website : https://www.georisques.gouv.fr
Hi,
I'm David,
your local contact for this Property
David GELINET
Any questions
about this house





LOCATION










* m² for information only
LOCATION