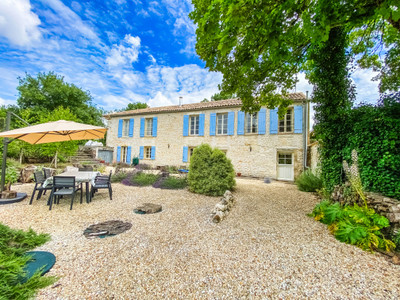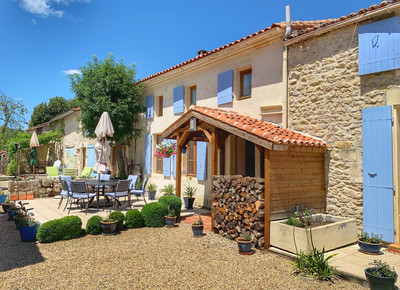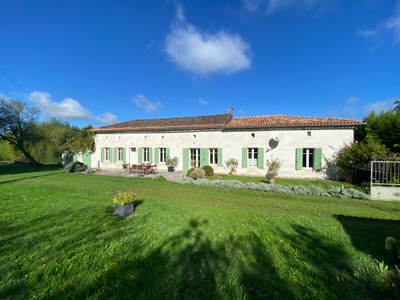8 rooms
- 4 Beds
- 1 Bath
| Floor 152m²
| Ext 3,275m²
€349,000
€327,500
(HAI) - £279,587**
8 rooms
- 4 Beds
- 1 Bath
| Floor 152m²
| Ext 3,275m²
€349,000
€327,500
(HAI) - £279,587**
Charming property 152m² and a studio to renovate 55m². Garden, Garage, Outbuildings - 5mn from Montendre
On the outskirts of Montendre, this single storey property is set up in a private and peaceful environment.
Access to the property is via a private driveway lined with lime trees. After opening the electric gate on your left is the carport for 2 cars and/or camper van.
The main house consists of a fitted and equipped kitchen, a living room with a wood stove, a large dining room with an open fireplace, 4 bedrooms, 1 bathroom, 1 separate toilet, 1 dressing room. A 25m² room can be renovated according to your needs, to which is added a great opportunity to develop the attic.
The studio is to be completely renovated. A great opportunity to create rental income or accommodation to welcome family and friends.
Adjoining outbuildings: a garage, a wine storehouse, a workbench, a barn and non-adjoining: carport and small outbuilding
20 minutes from Jonzac, 1 hour from Bordeaux and Meschers.
MORE PHOTOS AND FLOOR PLAN AVAILBLE ON REQUEST
TECHNICAL INFORMATION - MAIN HOUSE
Double glazing except for 3 windows and a door
Heating: wood and convectors
Electric hot water tank
Water softener
2 septic tanks: main house all-water tank and second house to renovate is watertight tank.
Energy rating E
MAIN HOUSE
Fitted and equipped kitchen with closed fireplace - 17m²
Living room with wood stove - 23m²
Dining room with open fireplace - 34m²
Bedroom 1 - 14m²
Bedroom 2 - 12m²
Bathroom - 9m² with 2 sinks, a bathtub and a shower
WC with sink - 3m²
Bedroom 3 - 12m²
Bedroom 4 - 17m²
Dressing room - 3m²
Room to renovate - 25m² - Access to the attic - The latter can be converted according to your needs.
Adjoining
a garage - 27m²
a wine storehouse - 31m²
a workbench - 43m²
a barn - 82m²
Not adjoining
a carport and small outbuilding - 30m²
A camper van can be parked under the carport.
SECOND HOUSE - adjoining the main house - 55m²
A complete renovation is necessary
Dining room/Living room - 20m²
Bedroom 1 - 13m²
Office/Bedroom - 8m²
Kitchen - 8m²
Small space - 3m²
Shower room - 3m² composed of a shower, toilet and sink
------
Information about risks to which this property is exposed is available on the Géorisques website : https://www.georisques.gouv.fr
[Read the complete description]
Your request has been sent
A problem has occurred. Please try again.














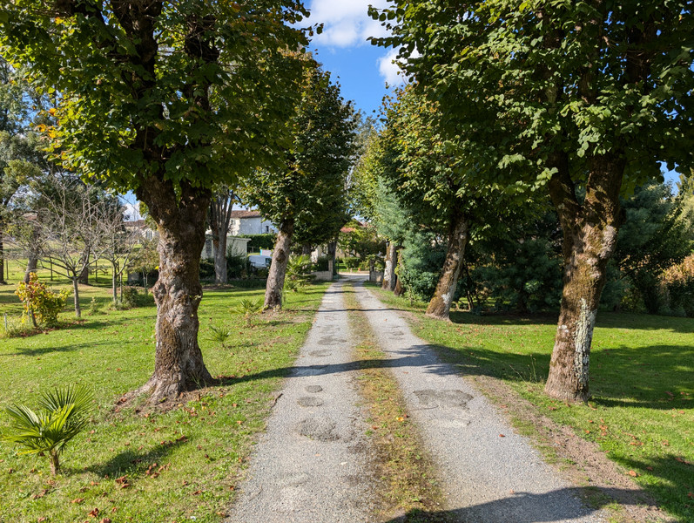
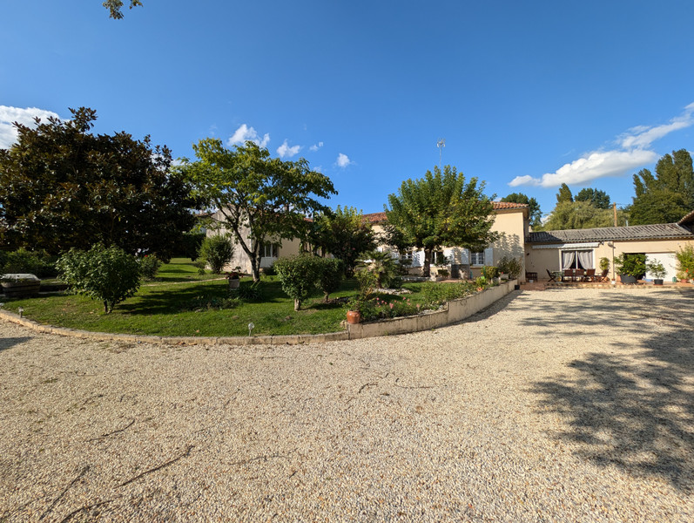
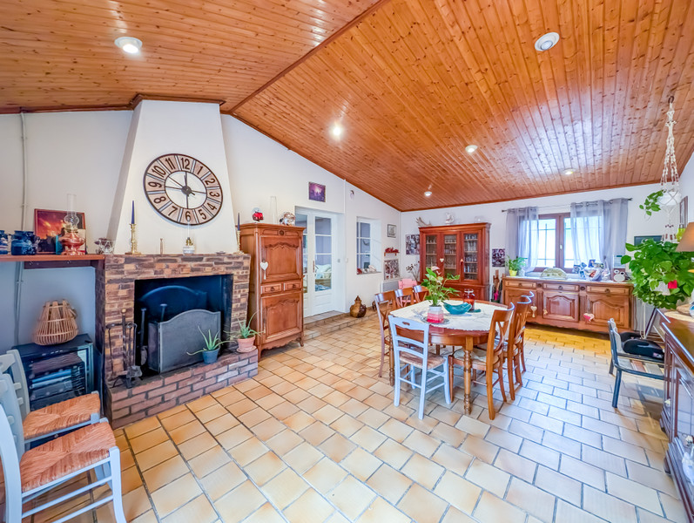
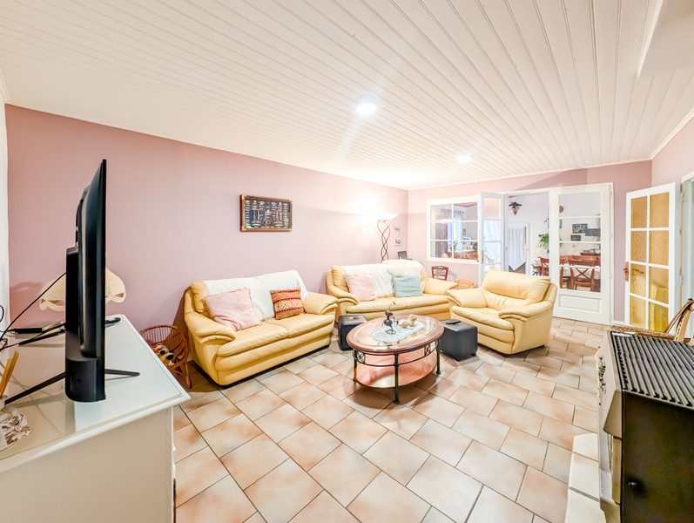
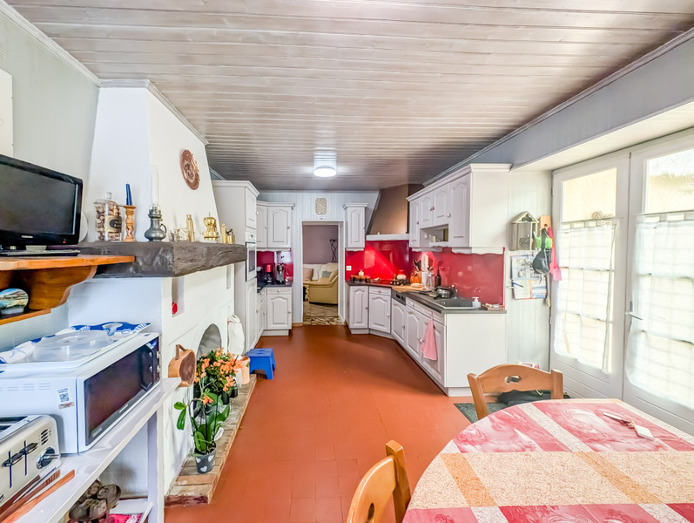
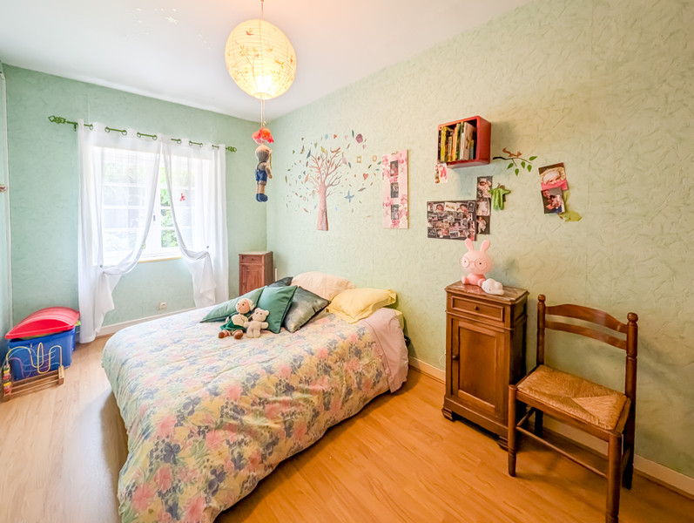
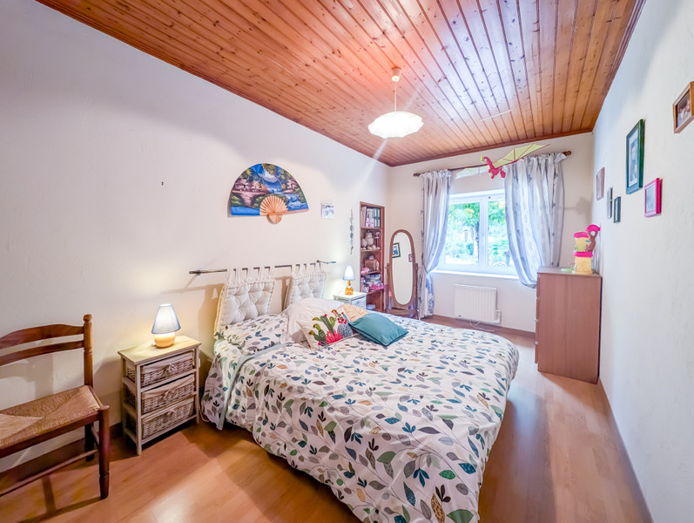
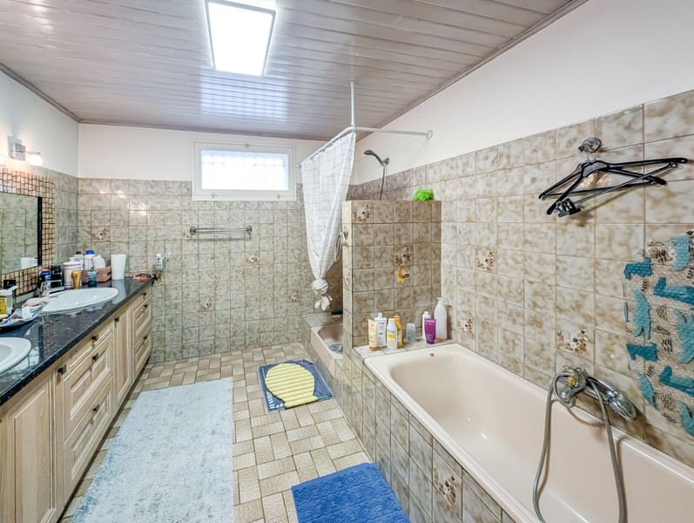
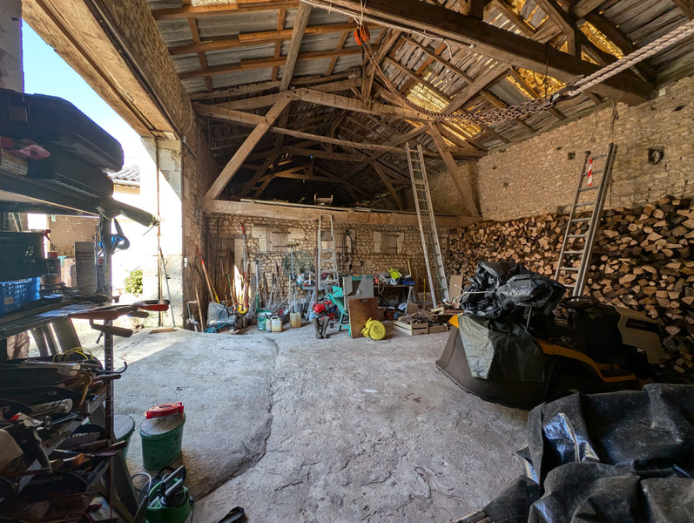
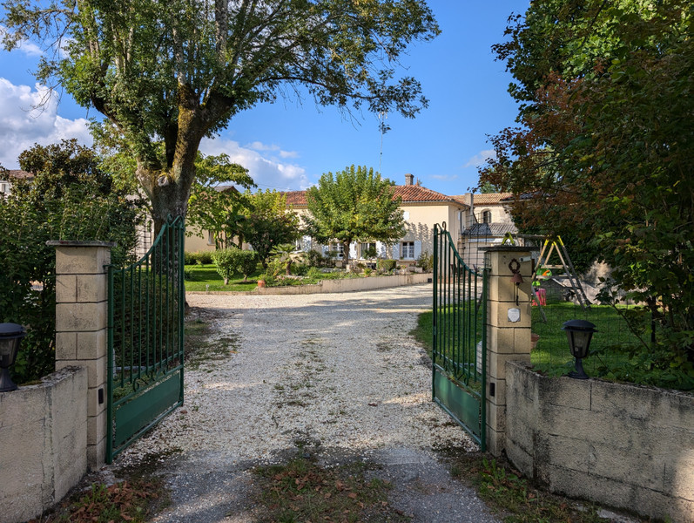























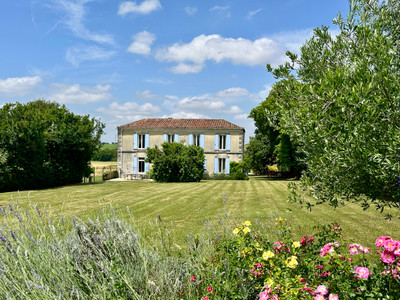
 Ref. : A35621JHI17
|
Ref. : A35621JHI17
| 