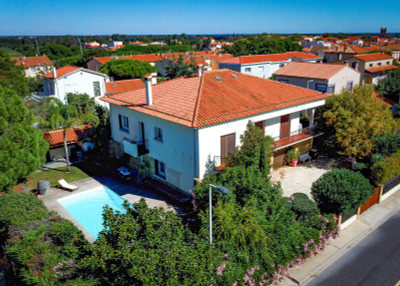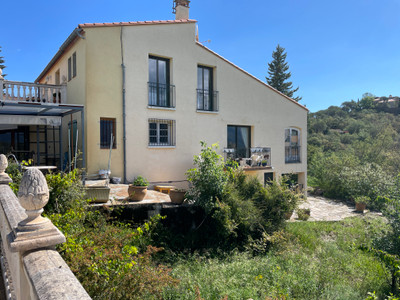6 rooms
- 3 Beds
- 3 Baths
| Floor 260m²
| Ext 3,874m²
€977,000
- £852,530**
6 rooms
- 3 Beds
- 3 Baths
| Floor 260m²
| Ext 3,874m²
Luxury 3-bed eco villa with pool, lift, terraces, garden, A-rated energy, views & private parking.
Contemporary 260m2 Eco-Villa with Lift, Panoramic Views & High-End Finishes – Albères Region - 20 mins to the SEA
In a peaceful setting nestled in the heart of the Albères, this contemporary villa combines modern comfort with outstanding energy performance. Just 20 minutes from the Mediterranean coast and the Spanish border, it offers an exceptional quality of life.
Architect-designed and clad in larch wood, the home built in 2010 features sustainable technologies including geothermal energy, solar panels, underfloor heating and cooling, and an electric vehicle charging point.
The generous interior includes three en-suite bedrooms, an internal lift serving all levels, high-end finishes, and seamless indoor-outdoor living set on a private 3.874m2 plot.
A rare property, ideal as a main residence or a luxury second home, set in a privileged natural environment.
Contemporary Eco-Villa with Lift, Pool, Panoramic Views & High-End Finishes – Albères Foothills
Set in an idyllic location between the Mediterranean and the Spanish border, this beautifully designed contemporary villa offers exceptional comfort, sustainability, and style. Nestled in the foothills of the Albères mountains, this desirable area is renowned for its peaceful setting, scenic landscapes, and proximity to both coastal and mountain attractions — ideal for year-round living or a luxury retreat.
Property Overview:
Access is via a security gate with off-street parking. A separate vehicular access leads to the carport, rear terrace, and front door.
Ground Floor:
-Entrance Hall (1.7m x 4m): With a glass dividing wall opening to the main living spaces.
-Kitchen & Dining Area (4.3m x 7.1m): Fully fitted with high-end Gaggenau appliances including hob, oven, dishwasher, and integrated coffee machine. Central island and built-in storage.
-Utility Area (2.2m x 1.1m): Large fridge-freezer and additional storage.
-Dining Area opens to a covered terrace (3.3m x 4.2m) with louvre roof and views to the Albères.
-Guest WC (1.9m x 1.3m)
-Open-Plan Study (4.3m x 4.1m): Garden and south-facing views, shared double-sided fireplace with inset log burner.
-Living Room (4.9m x 6.3m): Picture window, fireplace, and sliding doors to terrace connected to the dining area.
Lift Access to all floors.
Level -1:
Principal Suite:
-Bedroom (5.1m x 4.7m) with large picture window, terrace access, and garden/pool views.
En-Suite Bathroom (1.7m x 4.9m): Jet bath, walk-in shower, WC, and basin.
Private Terrace (4.3m x 8m) leading to the swimming pool (2m x 10m).
Guest Suite:
-Bedroom (4m x 4.4m) with terrace and pool access.
En-Suite Shower Room (1.7m x 4m): Walk-in shower, WC, and basin.
Laundry Room (2.6m x 2.7m)
Walk-in Storage Room (1.4m x 2m)
Level -2:
Spacious hallway (combined approx. 5.8m x 7.3m) with sliding door to:
Guest Suite:
-Bedroom (3.8m x 4.1m) with terrace views.
En-Suite Shower Room (1.7m x 4.1m): Walk-in shower, WC, and basin.
Access to technical area: geothermal system, pool pump, water heater, and other utilities.
Glass door to a terrace with summer kitchen, garden, and storage.
Exterior Features:
-Landscaped gardens with rear vehicular access to septic system
-Private 10m swimming pool, multiple terraces, and outdoor dining areas
-Secure carport and off-street parking
Key Features:
Internal lift accessing all floors
Geothermal underfloor heating and cooling system
Solar panels for energy efficiency
EV charging point
High-quality finishes throughout
Panoramic views over the Albères and surrounding countryside
This is a unique opportunity to acquire a thoughtfully constructed, energy-efficient property in one of southern France’s most desirable locations.
------
Information about risks to which this property is exposed is available on the Géorisques website : https://www.georisques.gouv.fr
[Read the complete description]














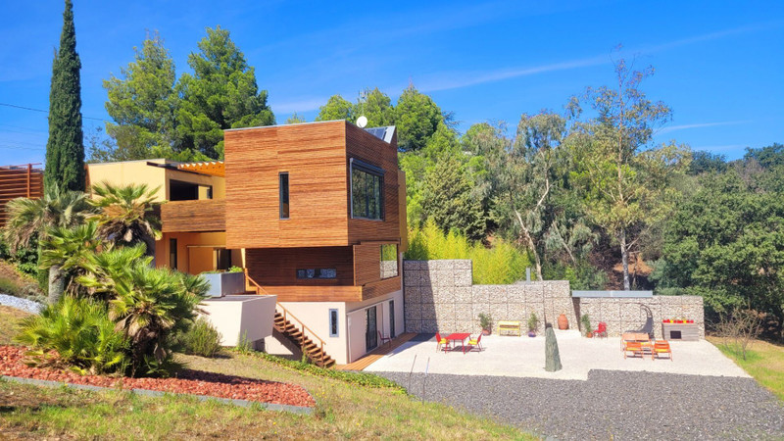
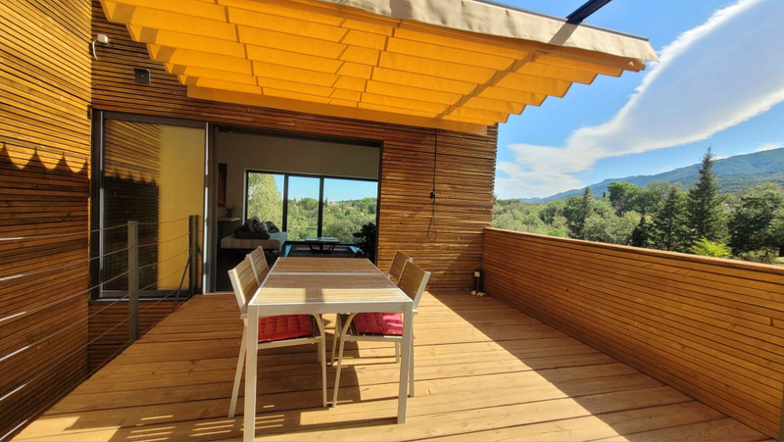
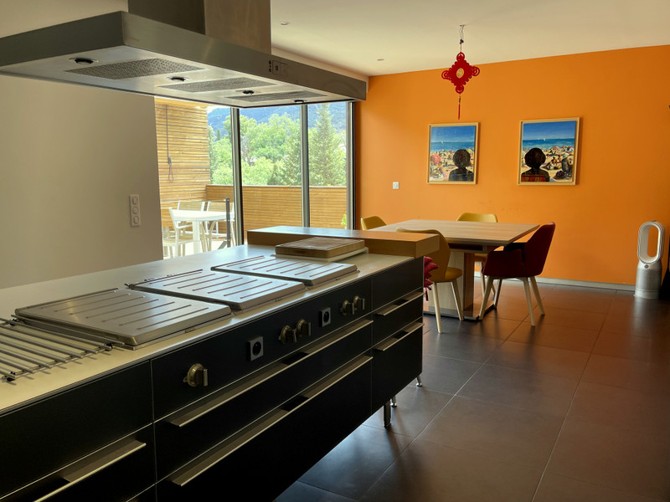
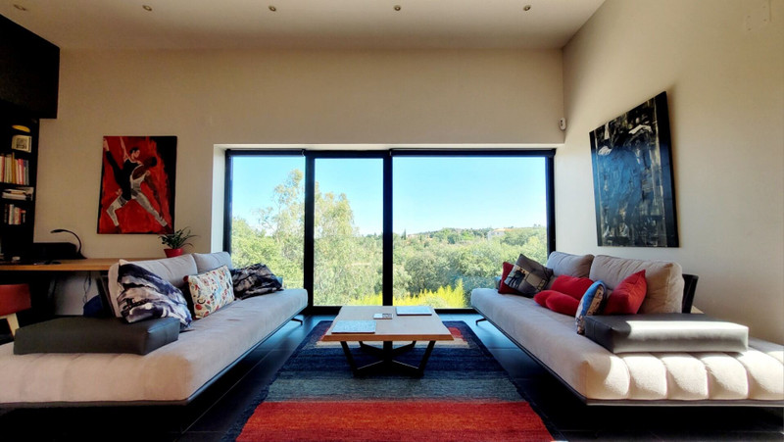
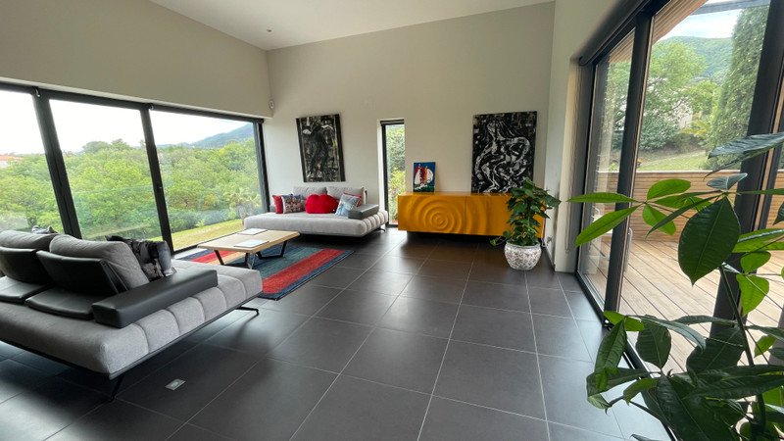
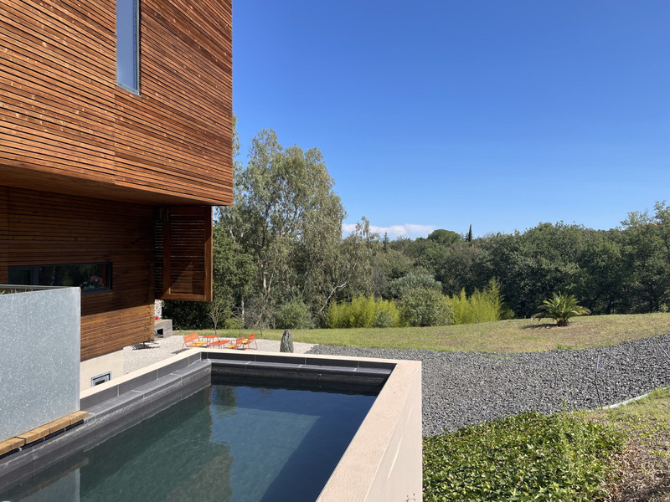
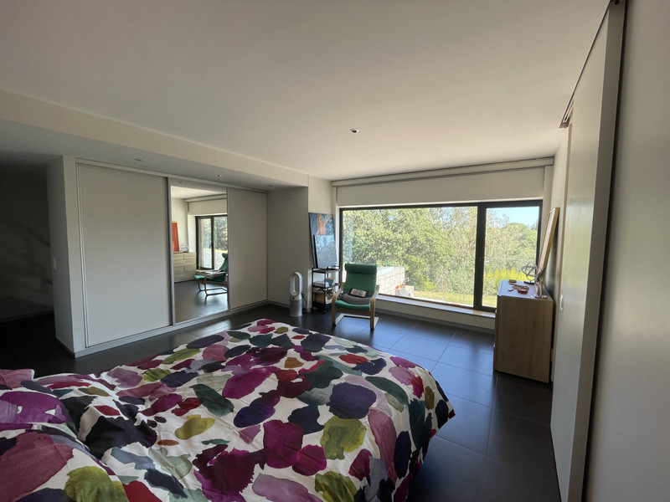
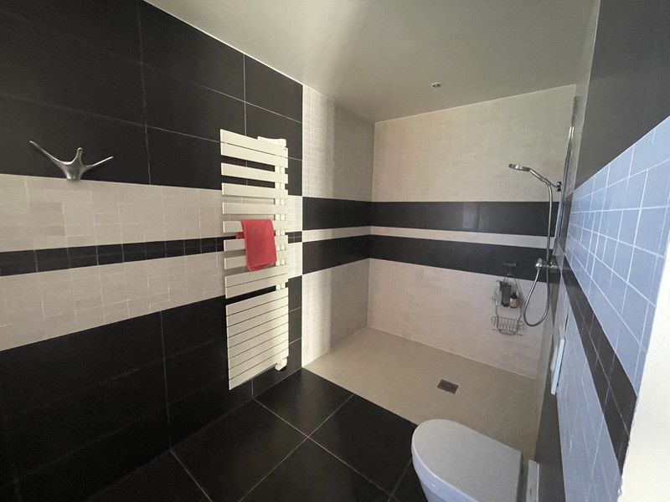
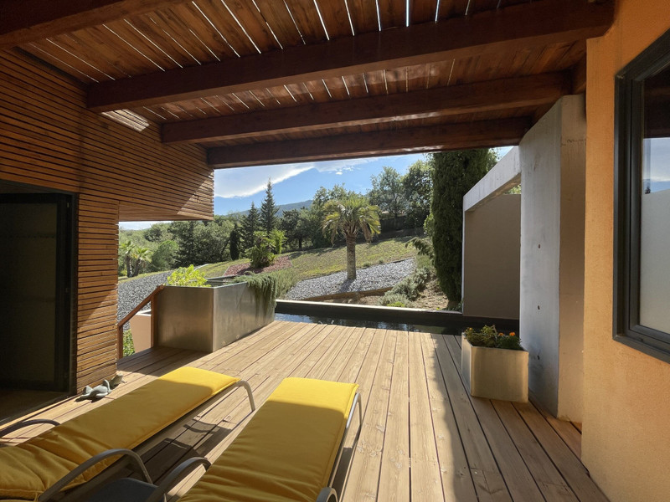
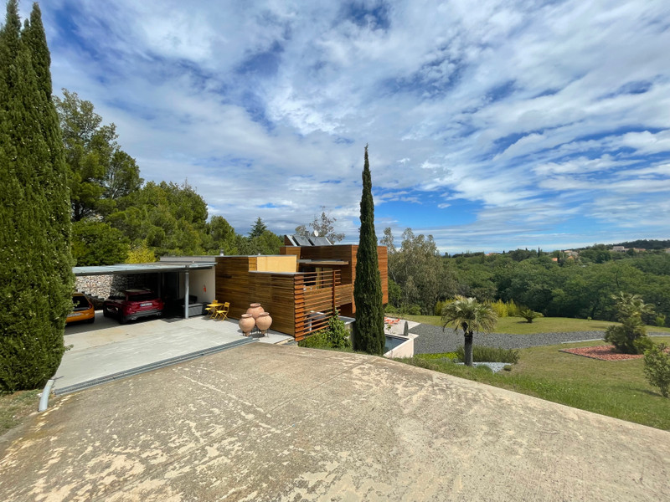























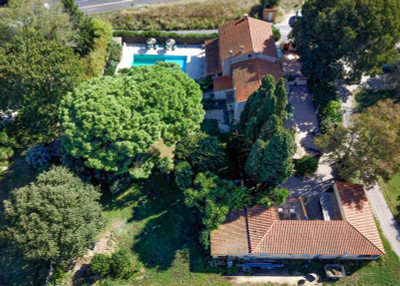
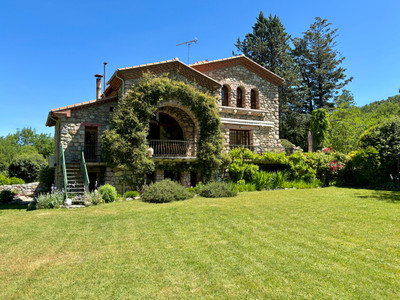
 Ref. : A37383DTU66
|
Ref. : A37383DTU66
| 