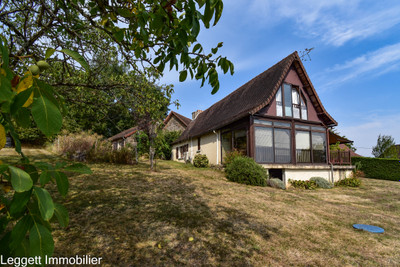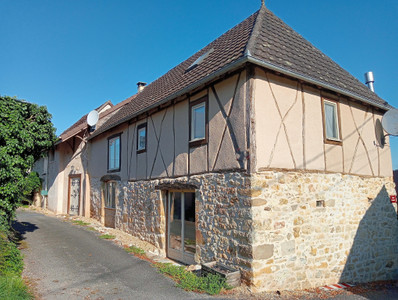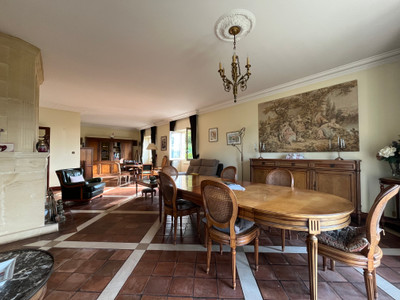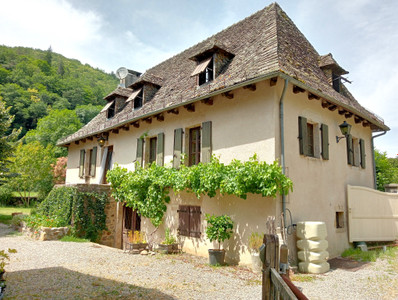5 rooms
- 3 Beds
- 2 Baths
| Floor 90m²
| Ext 16,796m²
€318,000
€294,250
(HAI) - £254,879**
5 rooms
- 3 Beds
- 2 Baths
| Floor 90m²
| Ext 16,796m²
€318,000
€294,250
(HAI) - £254,879**

Ref. : A32165JM19
|
EXCLUSIVE
Contemporary 3 bed house with hilltop views and own parkland
This architect-designed home offers comfortable contemporary accommodation set in an exceptional location! Set out on a single level, the house consists of a huge living and dining room with cathedral ceiling, along with a modern kitchen and 3 double bedrooms. Terraces complete the picture at both ends of the house. The property is situated on the outskirts of a very pretty hamlet yet is isolated from near neighbours by its own extensive gardens and woodland. It benefits from panoramic views over the surrounding countryside, but is less than a 5 minute drive to the beautiful town of Beaulieu-sur-Dordogne, with all its commercial and healthcare facilities, along with numerous bars and restaurants. Genuinely a very rare find!
The glazed front door opens into a wide hallway, which in turns opens into the main living/dining area of the house, the well-fitted kitchen and a corridor leading to the 3 double bedrooms. There is also a bathroom with bathtub and basin, a shower room and a separate WC.
The main open-plan living area (35m2 approx) benefits from sunlight all day long from the many windows and glazed doors. It has a powerful woodburner for extra warmth in the winter months. Double doors open out onto a sunny terrace with extensive views over the surrounding countryside.
Immediately round the house is a private garden, fenced along one side. There is ample space to install a swimming pool if desired! On the other side of the lane leading to the house are several large plots of woodland (non-constructible) which add to the privacy of the property and provide an endless supply of logs for the woodburner!
Heating : The whole house is heated by underfloor electric heating, supplemented by the woodburner in the living area.
Insulation : All of the windows and doors are double glazed and the walls and ceilings are highly insulated.
Drainage: The house is linked to a septic tank which conforms to current regulations.
NB: Extension possibility… When the house was constructed in 2008/2009, the foundations at the end where the shady terrace/carport is located were built with a view to creating an additional bedroom extension to the property at some point in the future. Consequently all the services such as water and electricity are also in place with that possibility in mind.
Nearest towns with shops: Beaulieu-sur-Dordogne (2.5 kms), Tulle (40 kms); Brive la Gaillarde (42 kms).
Nearest airports: Brive Souillac (36 kms); Limoges Bellegarde (141 kms); Bergerac (137 kms)
NB : All measurements and distances are approximate
EXTRA PHOTOS: Please feel free to contact me if you would like to see some more photos of this property!
------
Information about risks to which this property is exposed is available on the Géorisques website : https://www.georisques.gouv.fr
[Read the complete description]
 Ref. : A32165JM19
| EXCLUSIVE
Ref. : A32165JM19
| EXCLUSIVE
Your request has been sent
A problem has occurred. Please try again.














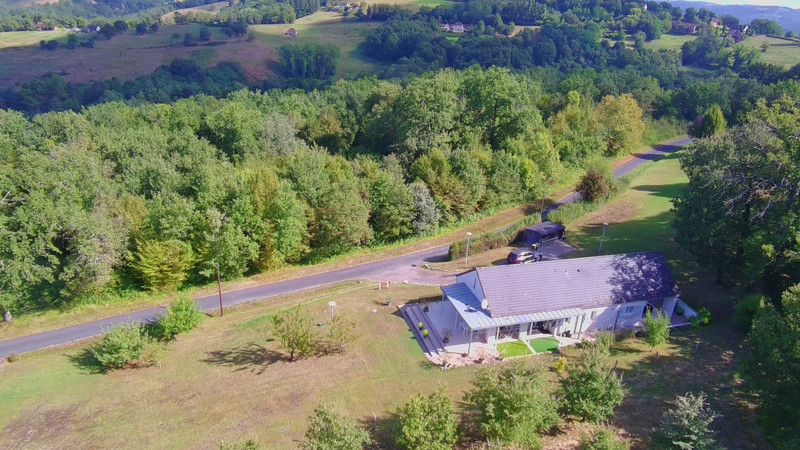
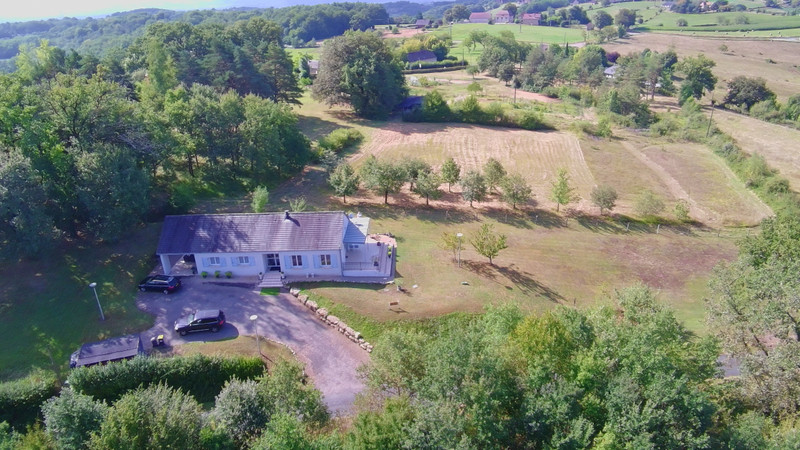
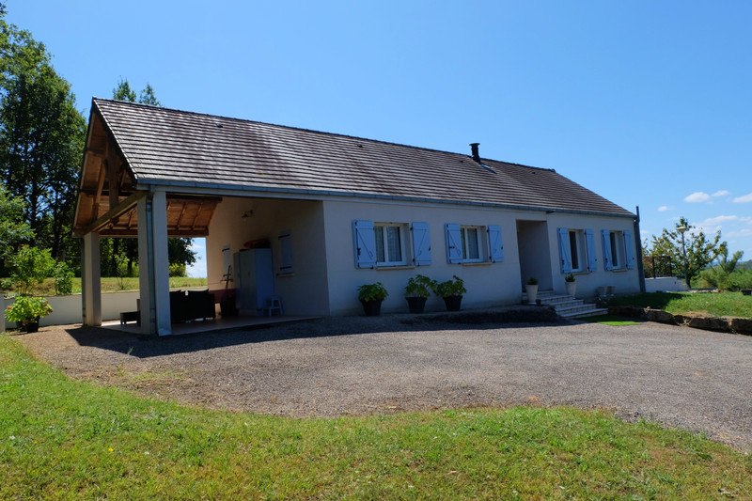
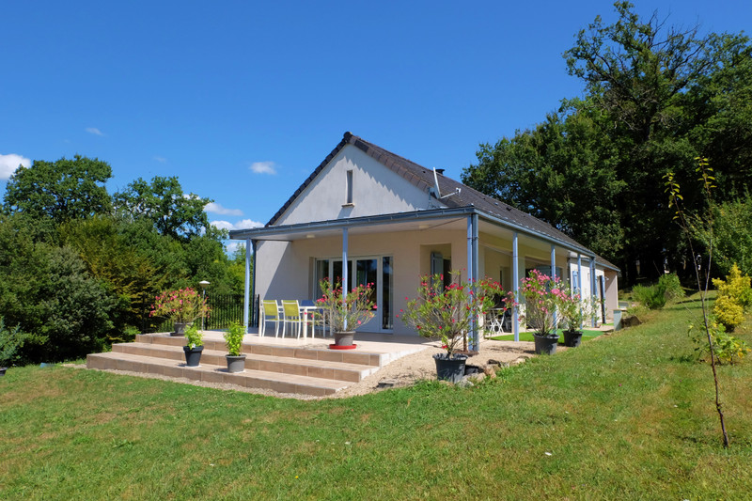
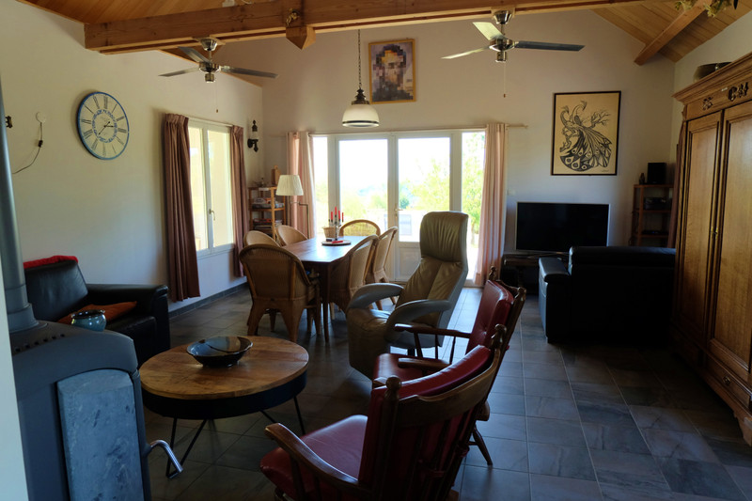
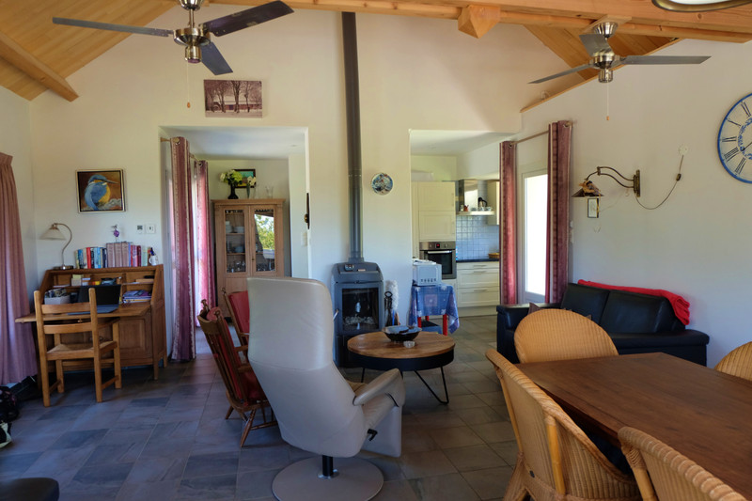
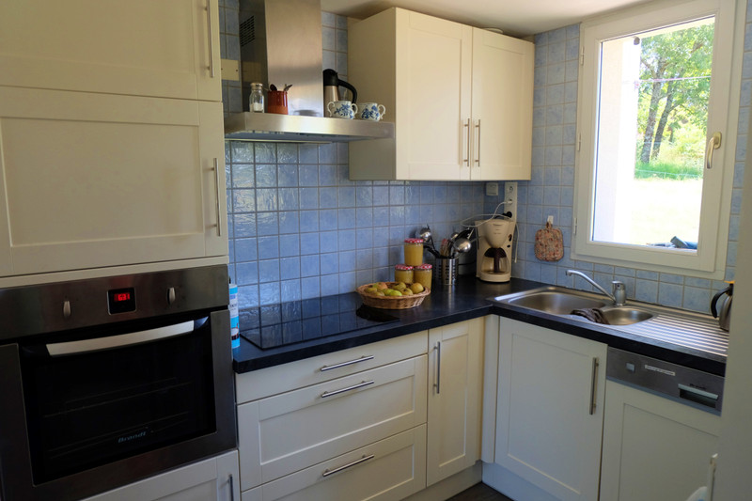
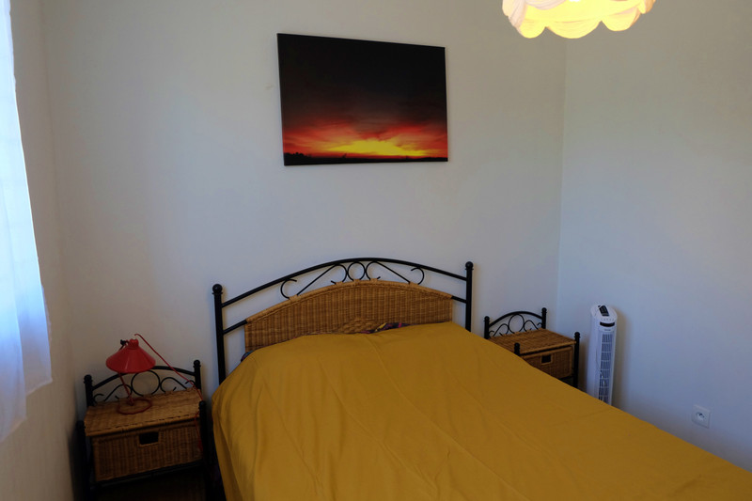
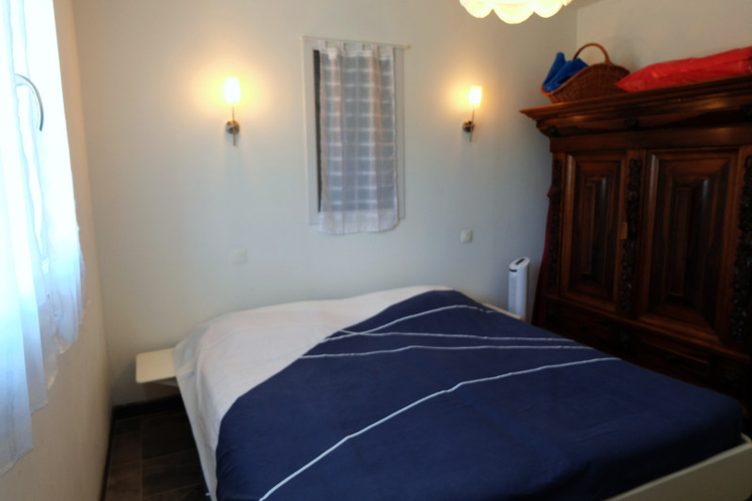
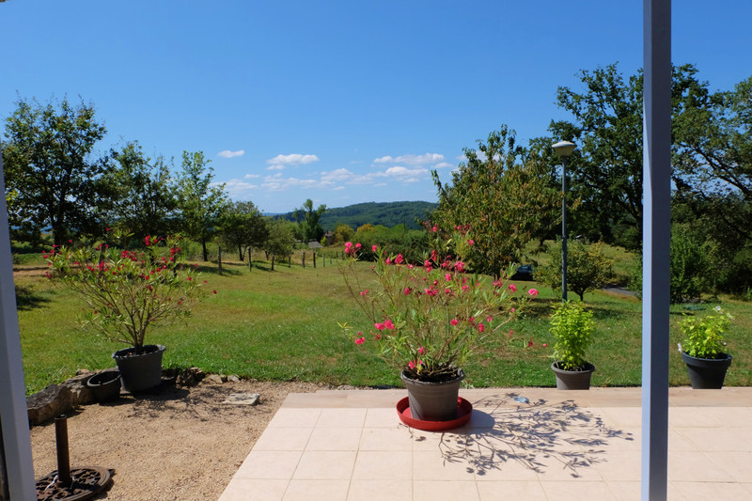










 Ref. : A32165JM19
|
Ref. : A32165JM19
| 











