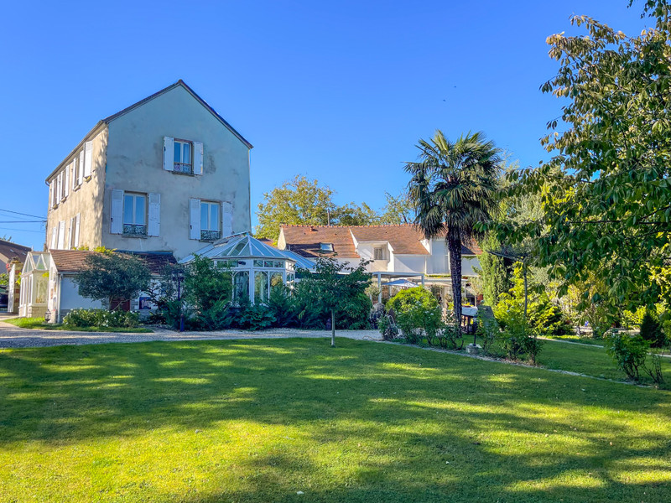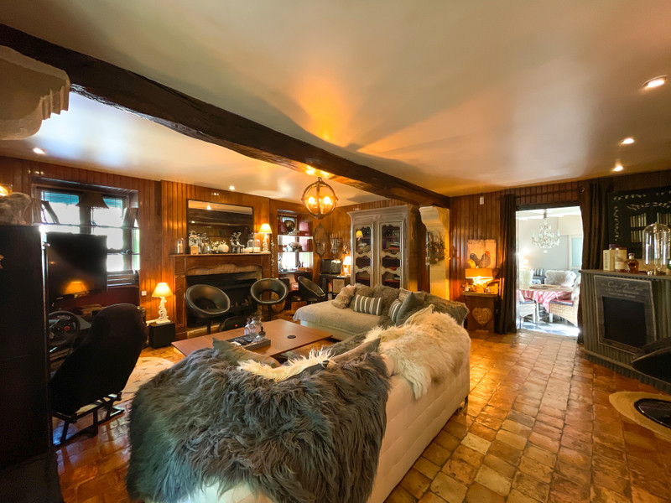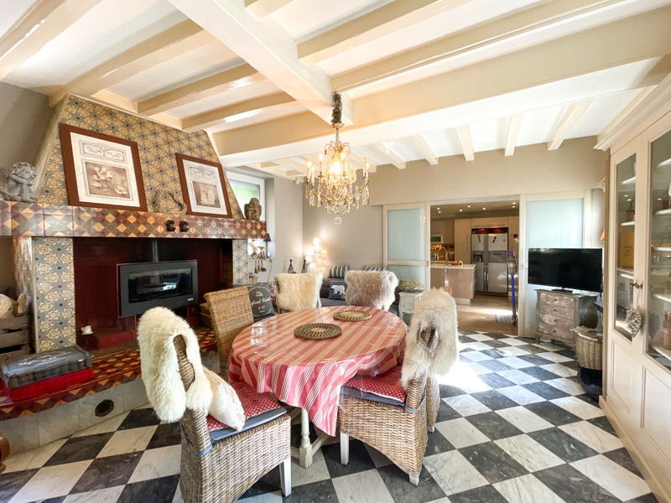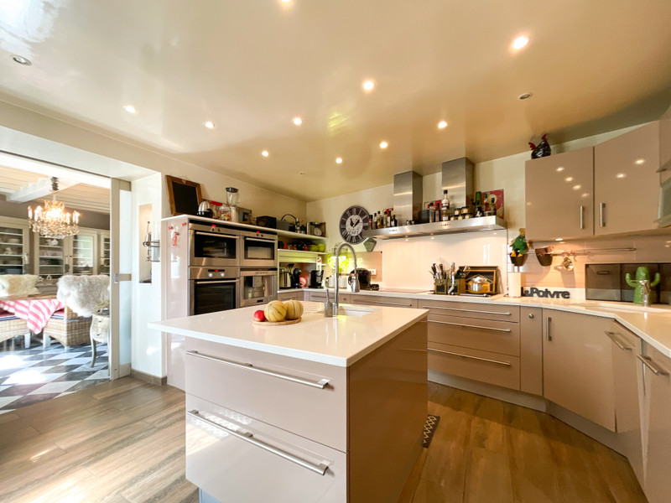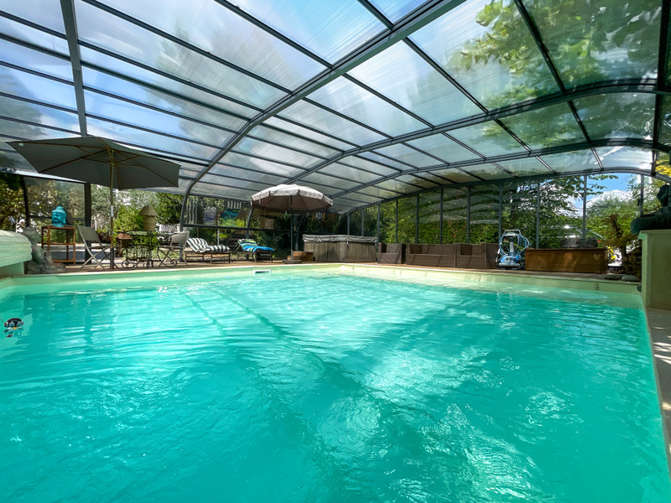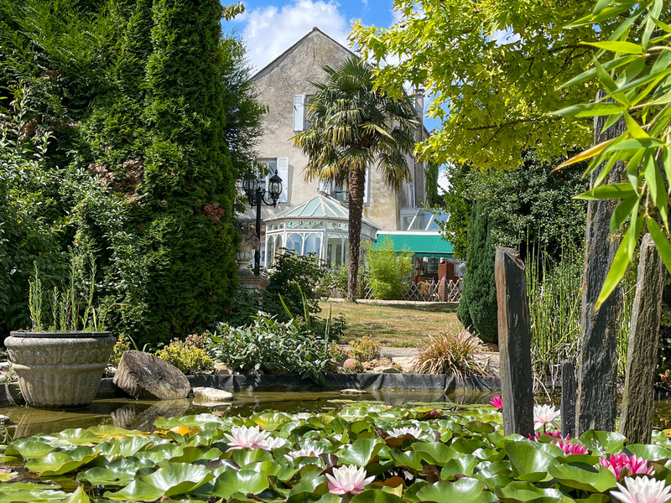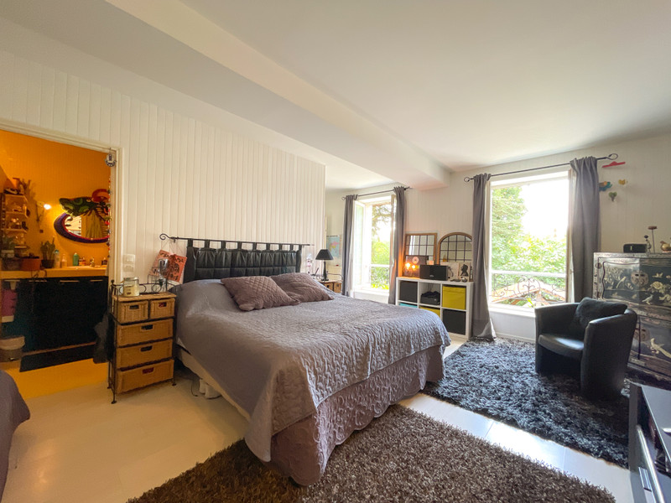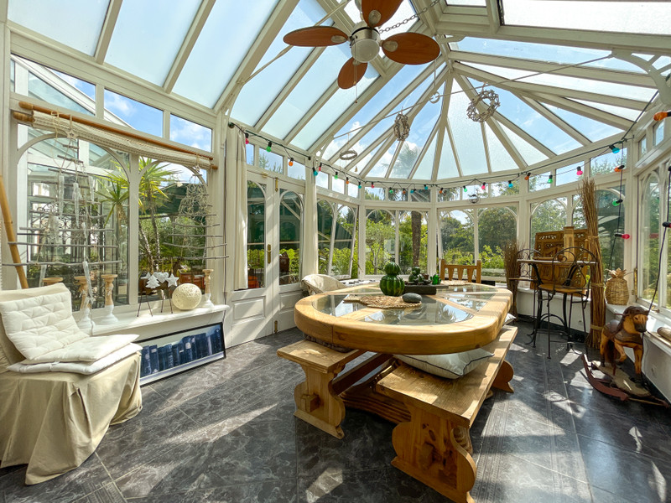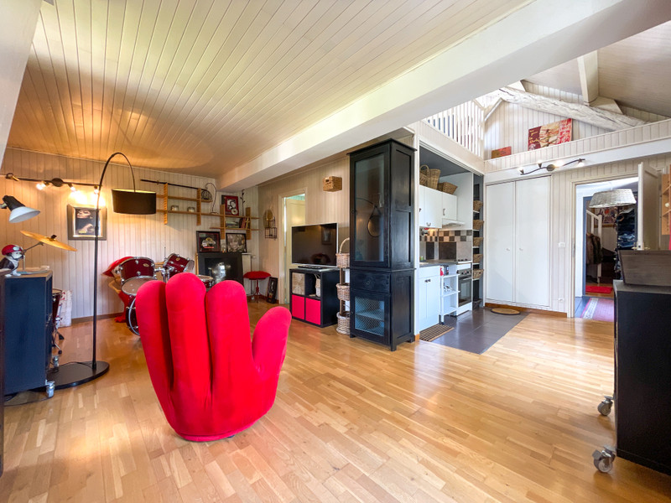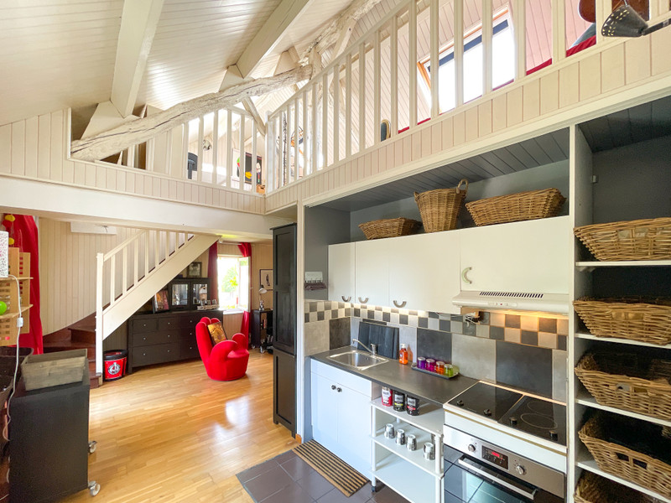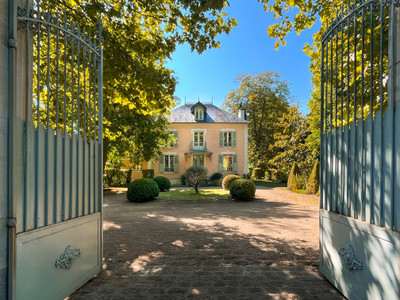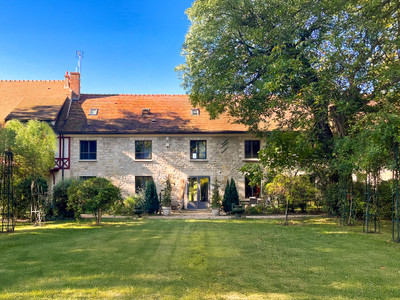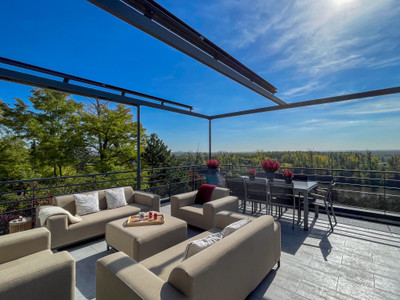11 rooms
- 4 Beds
- 5 Baths
| Floor 408m²
| Ext 5,114m²
€1,379,000
€1,297,800
(HAI) - £1,127,658**
11 rooms
- 4 Beds
- 5 Baths
| Floor 408m²
| Ext 5,114m²
€1,379,000
€1,297,800
(HAI) - £1,127,658**
Beautiful 4-bedroom house with gîte and swimming pool for sale at 95840 Villiers-Adam
Beautiful 4-bedroom house built in 1794 combining authentic charm of the house, the natural beauty of the Vallée de Chauvry and the artistic influence of the renowned artist Guillaume Corneille.
On the ground floor: entrance leading to a living room with original tile floor and beams; large bright dining room and fully equipped kitchen with access to the terrace. Office with access to 2 conservatories, WC and shower room.
On the first floor; bedroom 1 with shower room, WC and kitchen; bedroom 2 with shower and WC.
On the second floor; bedroom 3 with shower room, WC, kitchen and mezzanine; bedroom 4 with shower, WC and mezzanine.
Access to the gîte via vast terrace; ground floor: kitchen/dining room; living room. Second floor: bedroom, dressing room, shower and WC.
Outside: gardens, swimming pool, outbuildings, parking for 10+ cars.
Overlooking the magnificent Valley de Chauvry, this superb property brings together art, history, and nature in an environment of artistic creativity and natural beauty. Composed of a large house erected in 1795 and a second smaller house, it offers nearly 435m2 of living space that opens out onto beautiful terraces, a covered swimming pool and extensive gardens.
The interior of the house offers generous volumes in a subtle marriage between the charm of the old and the originality of the renowned artist Guillaume Corneille who lived and worked here and whose resting place is besides his compatriot Vincent van Gogh at nearby Auvers-sur-Oise.
The ground floor, with its original beams, stonework, terracotta tiles and the artist's mosaics, offers a living room with authentic charm, a bright and inviting dining room and a fully equipped kitchen with direct access to the outdoor terrace and BBQ area. Also on the ground floor is a large office opening onto both verandas, equally imbued with the same artist's signature.
The magnificent period staircase leads to both floors. Here too, volumes predominate. On the first floor there are two bedrooms, one with a kitchen and each with its own WC and bathroom. On the second floor, two further bedrooms, one with a kitchen and both with cathedral ceilings and additional mezzanine floors above.
The second dwelling, which is entered via the terrace, gives access to a kitchen/dining room opening onto a living room.
The first floor offers a large bedroom with a view across the Valley de Chauvry through French doors. There’s an adjoining dressing area and a shower room with separate WC.
The garden, with its heated swimming pool and its water lily pond and goldfish, provides the ideal place to relax in good company.
From a practical point of view, this residence offers a carport, multiple outbuildings, three entrance gates, two of which are motorised, and a cellar that joins the two houses. There is space to park more than 10 cars.
The house is situated in a charming village on the route of the Vallée des Peintres and enjoys convenient motorway access to Paris and Paris CDG airport.
The house offers many possibilities: it’s a wonderful family home, ideal for remote working with easy access to Paris; but might equally be used as a luxury second home in the countryside; or a house with a gite offering tourist accommodation for visitors to the Vallée des Peintres.
Main house:
Year of construction: 1794
Type of construction: stone.
Roofing: flat tiles, in good condition.
Number of rooms: 10
Number of bedrooms: 4
Number of shower rooms: 5
Number of toilets: 5 (1 on the ground floor and 1 in each bedroom).
Individual gas heating by radiators plus a wood burning stove in the dining room.
Wooden double-glazed windows throughout.
Electric roller shutters on the ground floor, wooden shutters on the upper floors.
A cellar with access from the outside between the two houses, housing the gas boiler of the second house.
Security: Alarm and videophone.
Exterior features:
2 verandas
1 heated swimming pool under veranda with opening roof
1 brick barbecue with mosaic
1 terrace of around 100m².
1 garden pond with goldfish, carp and water lilies
3 outbuildings for tools and garden equipment
3 sheds
Parking and access:
1 carport
3 gates: two are motorised and one is manual.
Garden:
Garden with trees including two cedar trees, one of which is over 300 years old and listed.
Not overlooked and with views over the Chauvry valley, which is a greenbelt protected area.
On the ground floor:
Entrance veranda 4.5m² Tiled; Entrance Hall 6.5m² Tiled
Living room 35.5m² with existing fireplace which can be brought back into use, 18th century terracotta tile flooring.
Dining room 33m² tiled floor, tiled fireplace by Guillaume Corneille, wood burning stove.
Kitchen 22m² central island, wine cellar, steam oven, espresso machine, traditional oven, hood, two refrigerators and freezers, east facing. Access to outdoor terrace.
Office 19.5m² tile floor with carpet pattern with access to the verandas and massage room 5m².
Shower room 8m² in tiles and mosaics.
WC and boiler room 5.5m² where the gas central heating boiler is located.
Veranda 20m² tiled floor.
Wooden veranda 25m² tiled floor.
On the first floor:
Landing 2.5m² parquet flooring.
Bedroom 1 25.5m² mosaic fireplace, parquet floor, shower room + toilet 7m² in tiles and mosaics, kitchen 12.5m².
Bedroom 2 19.5m² parquet flooring, shower room + toilets 5.5m² in tiles and mosaics.
On the second floor:
Landing 3m² parquet flooring.
Bedroom 3 21m² with parquet flooring, shower room + toilet 5m² in tiles and mosaics.
Mezzanine 5.5m² with parquet flooring.
Bedroom 4 30m² parquet flooring, shower room + toilets 7m² in tiles and mosaics.
Mezzanine 12.5m² with parquet flooring.
Second house:
On the ground floor:
Entrance to the kitchen 24m² with a tiled floor.
Fitted kitchen units and extractor hood.
Living/dining room 24m² with tile flooring. Gas and electric heating.
WC 1.5m² with tiled floor.
On the first floor:
Bedroom 36.5m² with parquet flooring
A PVC double glazed French window overlooking the Chauvry valley
Electric roller shutters
1 Velux double glazed window
Electric heating by radiator
East facing
Dressing room 8.5m² with tiled floor
Velux window with double glazing
WC 2m²
Shower room 7m² with tiled floor.
*The selling price including agents fees is 1 400 000€. The costs of this transaction are payable by the buyer : 3.7% of the selling price before fees: 1 350 000€.
------
Information about risks to which this property is exposed is available on the Géorisques website : https://www.georisques.gouv.fr
[Read the complete description]














