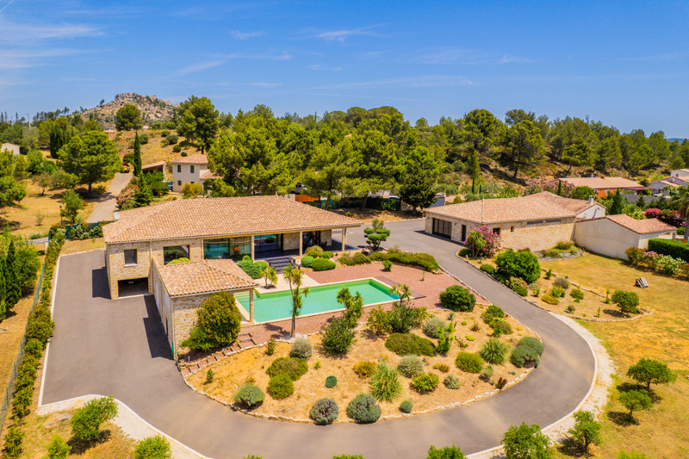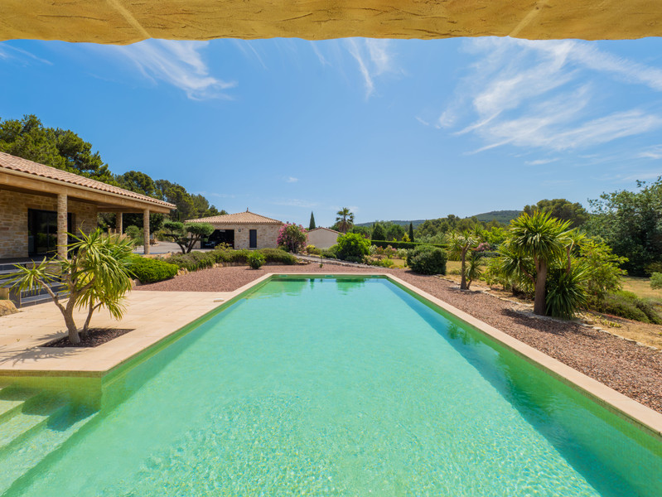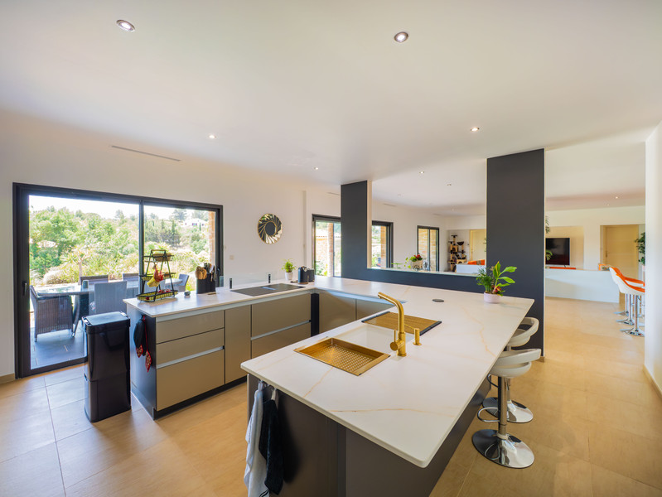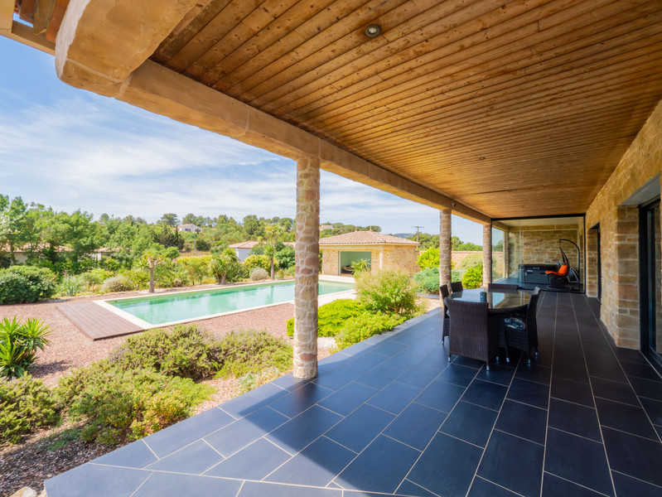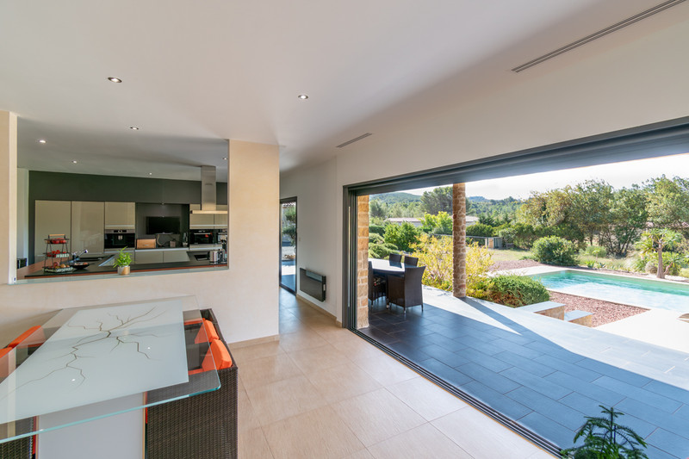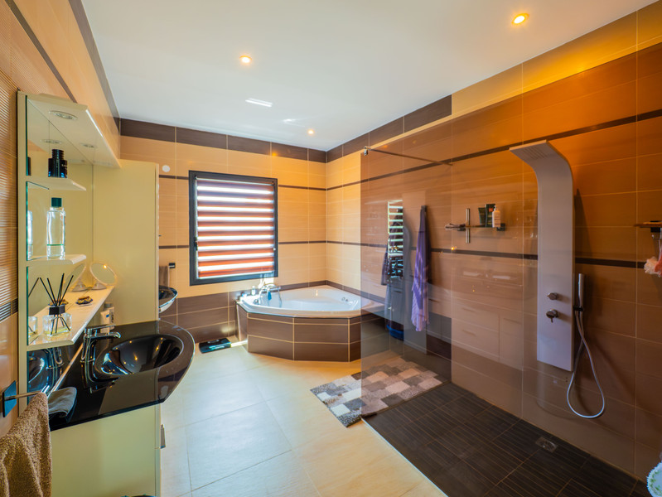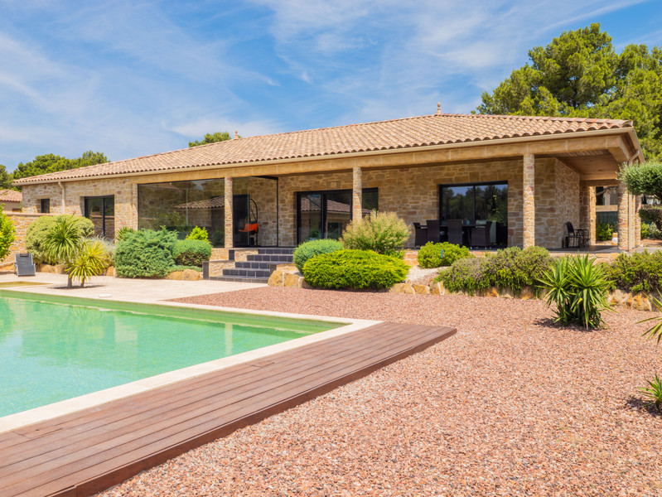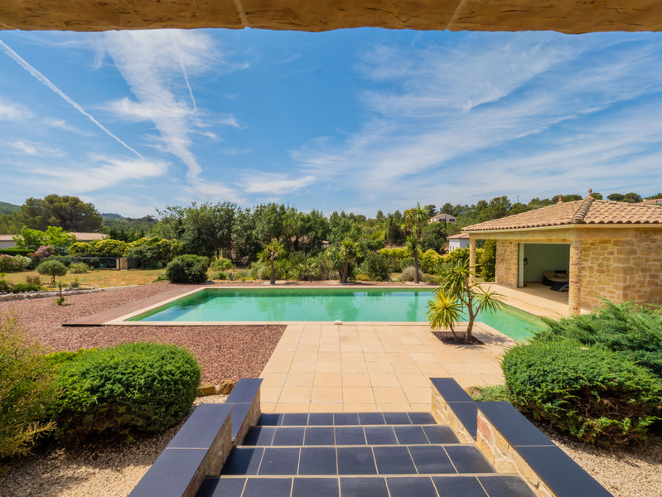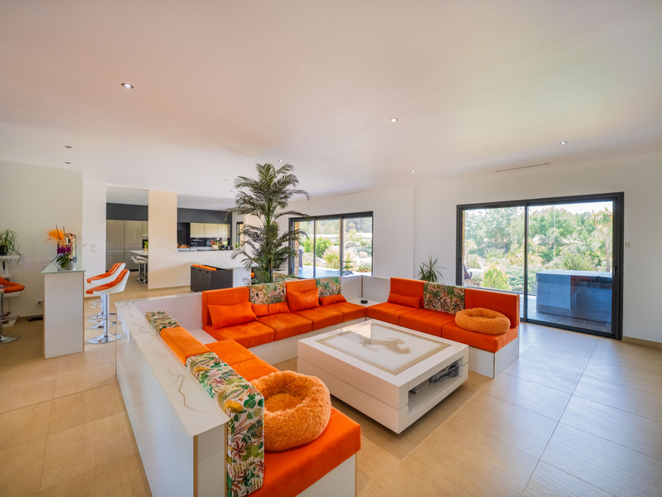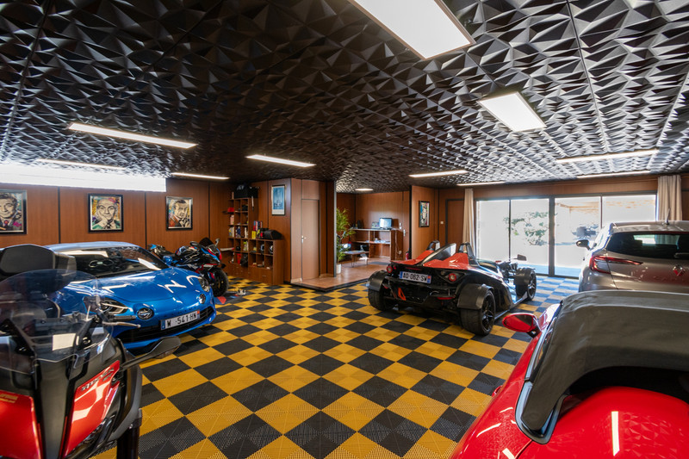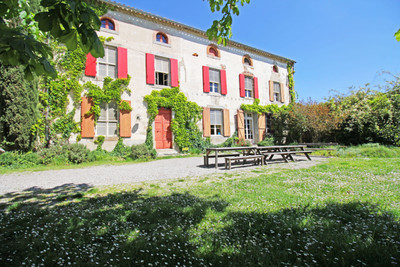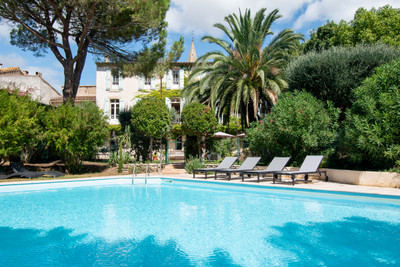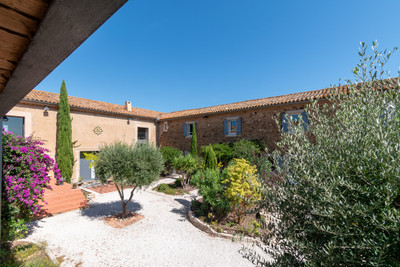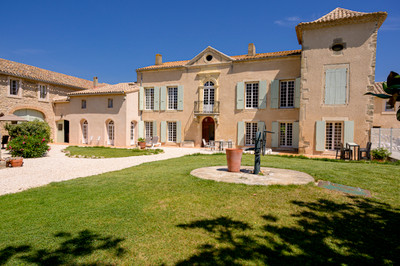6 rooms
- 3 Beds
- 3 Baths
| Floor 251m²
| Ext 4,000m²
€1,365,000
€1,290,000
- £1,125,654**
6 rooms
- 3 Beds
- 3 Baths
| Floor 251m²
| Ext 4,000m²
€1,365,000
€1,290,000
- £1,125,654**
Magnificent Single-Level 250 m² Villa with Corbières Views, Landscaped Garden, Pool and 150 m² Prof Annex
At the foothills of the Corbières, where vineyards meet the horizon and time slows down, lies a rare gem: a designer villa nestled in 4,000 m² of private landscaped grounds. Just 20 minutes from Narbonne and 40 from the Mediterranean, this elegant single-storey home offers 250 m² of refined living space, including three luxurious suites, a vast open-plan living area, and seamless indoor-outdoor flow.
Step outside to a sparkling saltwater pool, summer kitchen, and sweeping views. A 150 m² outbuilding—with space for four cars—invites creative transformation. Under the house, a 300 m² crawl space (1.9 m high) offers rare extra functionality.
Already granted planning permission for a 75 m² extension, this estate is future-ready. Whether as a private retreat or luxury family home, this property blends tranquility, beauty and high-spec design in one of Southern France’s most sought-after settings.
Luxurious Refuge in the Heart of the Corbières
Tucked away at the foothills of the Corbières, where vineyards stretch between rocky hills and lavender fields, lies an exceptional estate—a seamless blend of elegance, privacy and modern design. This state-of-the-art home is much more than a residence; it’s a Mediterranean lifestyle experience.
Set on a fully enclosed 4,000 m² plot, this magnificent villa boasts a 250 m² single-storey villa and a versatile 150 m² outbuilding. Whether you seek a peaceful family retreat, a stylish entertainment space, or the perfect spot to welcome guests, this home delivers on all fronts.
Just 20 minutes from the Roman town of Narbonne and 40 minutes from the golden beaches of Gruissan and Leucate, you're ideally placed to enjoy the best of Southern France. The property is located within easy reach of historic villages such as Lagrasse, Fontfroide Abbey and the UNESCO-listed Cité de Carcassonne. Michelin-starred dining, acclaimed wine domaines, and vibrant local markets are all within a short drive.
Southern Charm with a Contemporary Heart
The villa’s warm crépi façade and grand veranda nod to the classic southern mas, while inside, sleek modern comforts await. The open-plan living room (74 m²) flows effortlessly into a lounge, bar, dining area and high-end kitchen (23 m²), complete with premium appliances and a luxury worktop. Large glass sliding doors invite natural light and offer a direct connection to the terrace and poolside.
The 13x8m saltwater pool, tiled in a shimmering mosaic, is the centrepiece of the landscaped Mediterranean garden. The adjacent pool house with a summer kitchen makes it easy to entertain in style.
Private Suites and Versatile Living Spaces
There are three bedrooms, each with its own en-suite bathroom:
A 13 m² bedroom with built-in storage and a 6.5 m² bathroom with walk-in shower and double sinks.
A spacious 24 m² bedroom with en-suite (7 m²), walk-in shower, double sinks and separate toilet.
A luxurious 21 m² master suite with whirlpool bath, walk-in shower, double sinks, separate toilet, and its own 17 m² dressing room. From your bed, you gaze directly out onto the pool and garden.
Need more space? A stylish 27 m² office is ready to become a library, media room, or an extra en-suite bedroom.
Potential That Grows With You
Beneath the main house lies a 300 m² space (1.9 m high)—perfect as a garage for cars or motorbikes, a wine cellar, or technical access for easy maintenance. A building permit for an additional 75 m² extension has already been approved, offering even more potential.
The 150 m² outbuilding is currently a high-end showroom for luxury cars and motorbikes, fully insulated and featuring a glass façade, office, and four-car garage. It could easily be transformed into a guest house, atelier, gym, or professional workspace.
Comfort, Efficiency and Security
Every room is individually climate-controlled, and the villa is equipped with electric shutters and a cutting-edge security system with 12 cameras. A new microstation septic system will be installed before the sale. The property also includes a chicken coop at the rear of the garden.
The custom-made furniture, designed specifically for this villa, is available with the sale—offering a unique, curated interior tailored to the house itself.
Location & Access
Narbonne – 20 minutes
Gruissan / Leucate beaches – 40 minutes
Carcassonne – 45 minutes
Perpignan – 50 minutes
Montpellier – 1h15
Toulouse – 1h30
Carcassonne Airport – 45 minutes
Perpignan Airport – 45 minutes
A61 / A9 Autoroutes – within 20–30 minutes
This is a rare opportunity to acquire a home that redefines modern rural living in one of France’s most captivating regions.
------
Information about risks to which this property is exposed is available on the Géorisques website : https://www.georisques.gouv.fr
[Read the complete description]














