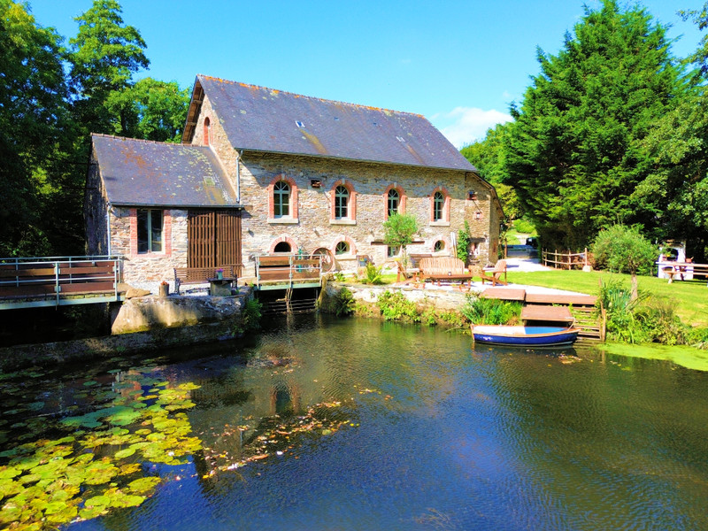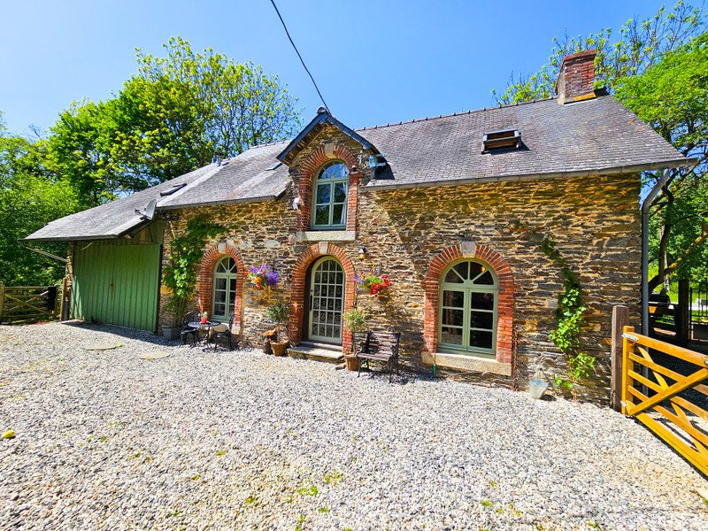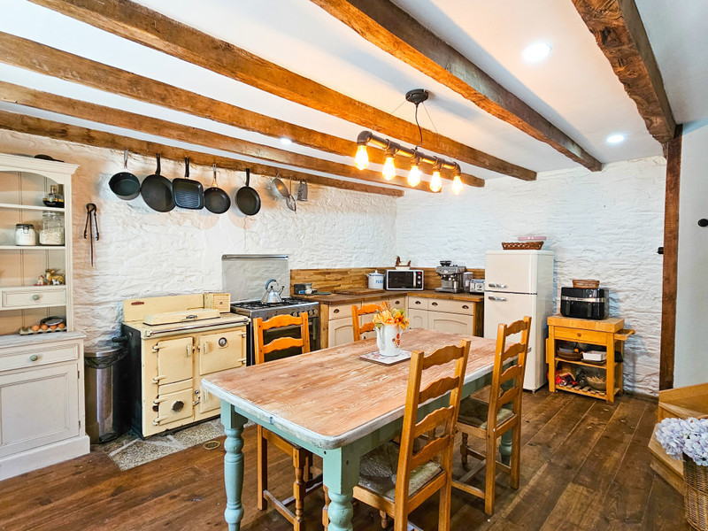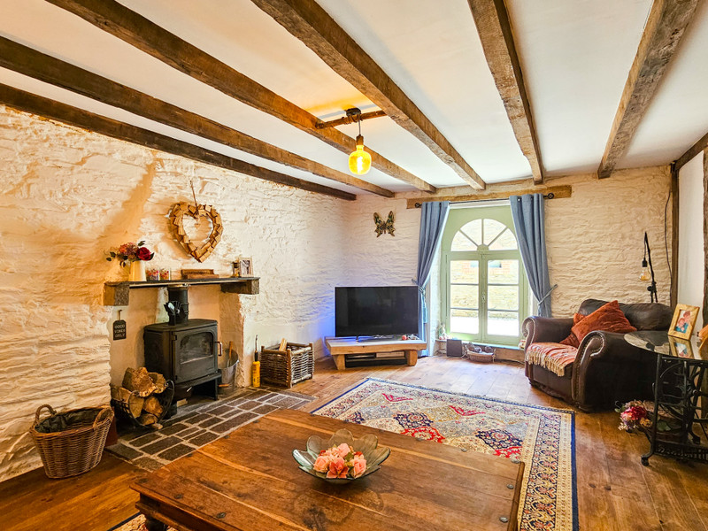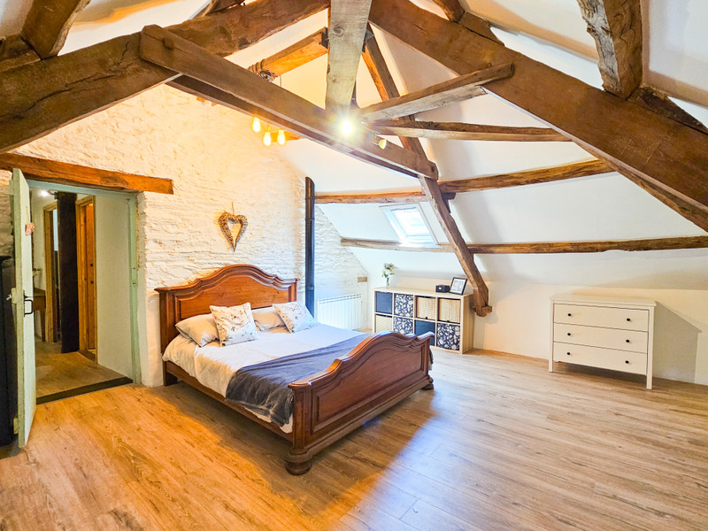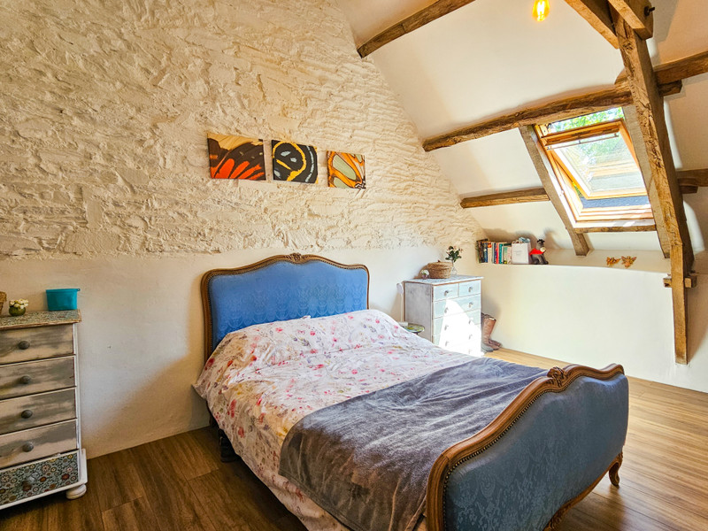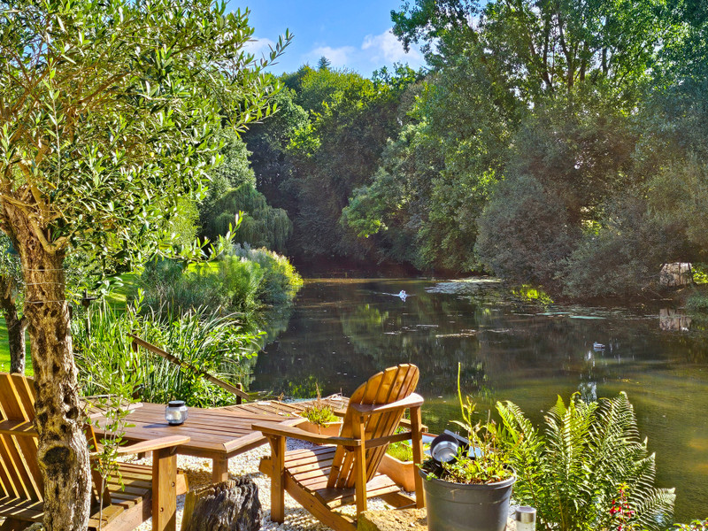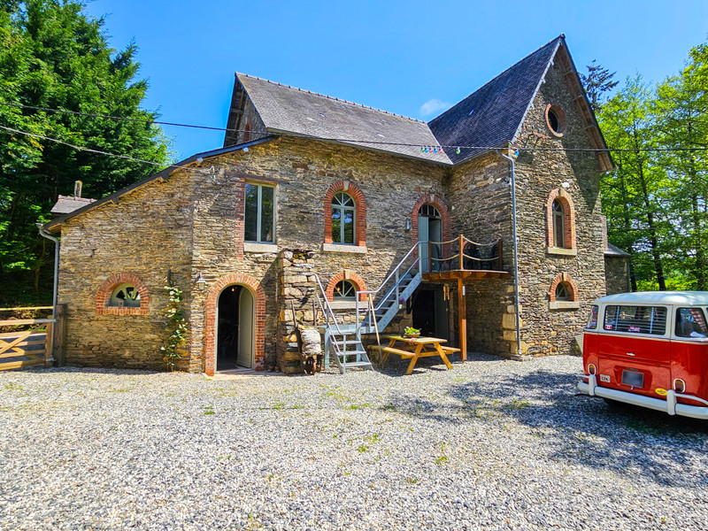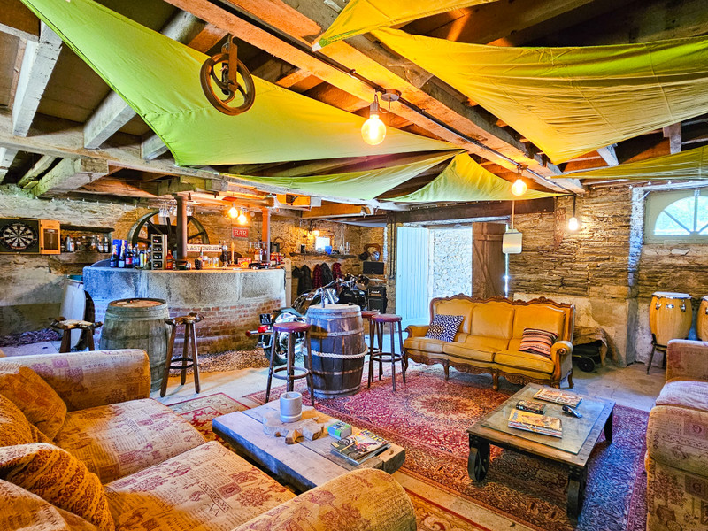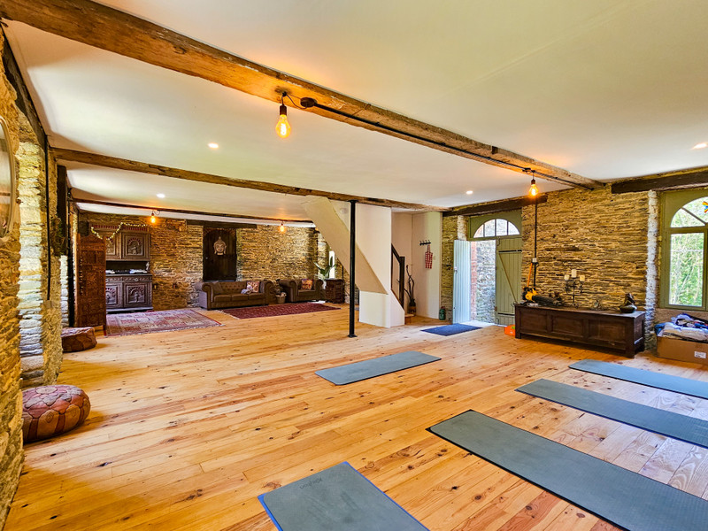8 rooms
- 3 Beds
- 1 Bath
| Floor 414m²
| Ext 7,140m²
€375,000
- £327,225**
8 rooms
- 3 Beds
- 1 Bath
| Floor 414m²
| Ext 7,140m²
OFFER ACCEPTED Beautiful watermill, renovated three bed house and adjacent field in a stunning location.
OFFER ACCEPTED Discover this one-of-a kind-property in sought after Brittany consisting of a stunning part-renovated watermill and a beautifully renovated three bedroom character house (108m²) with an adjacent field, intact millstream and beautiful views.
The main house has authentic character throughout and has been renovated with taste. It comprises of a living room, kitchen, and downstairs utility/WC, with three beautiful bedrooms and a family bathroom upstairs. There is an attached double garage.
The mill is part renovated, it offers huge space and potential.
The grounds and adjacent field are simply beautiful, you can enjoy the water flowing by and with pretty seating areas nestled all over, you can take in the views of the established gardens, trees and wildlife - it is a natural paradise.
More than 150 additional photos and a 3D virtual visit are available upon request.
OFFER ACCEPTED The former flour mill dating from the late 1800's is built of schist rubble with a traditional slate roof. Its facades feature rounded arched windows framed in brick and an occulus. It is flanked on either side by two small ground-floor buildings (former stables and a store room).
The fully renovated three bedroom house adjacent is is built of the same materials and has been restored and modernised with a careful eye for preserving and highlight existing details, whilst sympathetically adding charm and character throughout through the use of lovely quality materials and finishes.
You enter into the house via a fully glazed internal porch with a direct view of the kitchen to the left through the glass wall. The kitchen is light and bright and features a sanded wood and stone floor, whitewashed stone walls, exposed beams and beautiful country style cabinets and worktop. Next to this is a small downstairs WC and utility area with space for a washing machine and additional storage.
On the other side of the entry is an equally luminous living room featuring the same whitewashed stone walls, real wood flooring, a stone hearth and a wood burning stove that gives both heat and an authentic ambiance.
Walking up the solid wood staircase there is a bright hallway with exposed beams and a charming stained glass interior window featuring a watermill. This hallway leads to three beautiful bedrooms (the third is especially large) with cathedral ceilings in each and finally a family bathroom with raised roll-top bath, Italian shower, WC and hand basin.
Attached to the house on the left is a large double garage with concrete floor, lighting and numerous power sockets which is perfect for covered parking and/or a workshop.
Crossing the gravel courtyard you arrive at the mill building which consists of three floors in total. On the ground floor there is a large storage room with a concrete floor, with a wooden staircase leading to a large attic that could be fitted out to be a large light office, bedroom or room for other uses. There is potential to have an adjoining door with the rest of the first floor.
The rest of the ground floor is a very large room currently used as an informal entertainment space with a concrete and stone floor, exposed stone walls and a charming makeshift bar area using original materials found at the mill.
Upstairs is currently accessed via a purpose built galvanised metal staircase and terrace/seating area overlooking the main house. Inside is a vast and luminous room featuring a varnished pine floor, exposed stone walls and beams, with plaster boarded ceilings and recessed LED spotlights. Seven large windows overlook the stunning mill pond below and flood the space with natural light. This room could be a living space, teaching/training room, loft-style apartment, or conference suite - there is huge potential to use this stunning space as you would wish.
There is a doorway giving access to the mezzanine over the former stables below. This end of the building could perhaps be transformed into an independent two story guest house with separate entrance.
A wooden staircase leads to the second floor which is equally vast and open to the roof space. Currently used as a workshop, this space again has enormous potential to be transformed into just about anything you could imagine. The intricate wooden roof structure could be highlighted as an eye-catching architectural detail, this combined with the lovely round window on one of the gable ends would create a breathtaking space to remember.
Outside the grounds are simply stunning. The property owners have created numerous imaginatively designed seating areas throughout the gardens, giving views of the mill pond and the river, inviting you to explore and experience the peace and tranquility of the property from different angles and viewpoints.
The large adjacent field again has various seating areas, a fire-pit and a cleverly converted horsebox which features a shower and WC (linked to one of three fosse septiques on site) with a view to accommodating friends and family with their caravans and/or camping cars. A charming stone stepping bridge has been created to link the field directly back to the graveled courtyard between the house and the mill.
This superb property really is one-of-a-kind, with an already beautifully presented main house, and the historic mill building where you could let your imagination and creativity loose to create something really special. Contact us now for more information.
------
Information about risks to which this property is exposed is available on the Géorisques website : https://www.georisques.gouv.fr
[Read the complete description]














