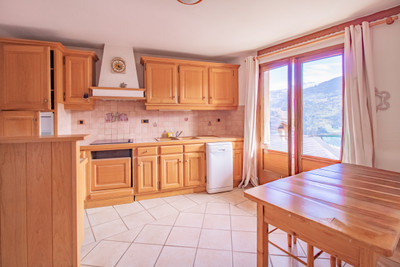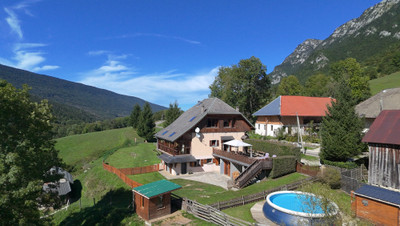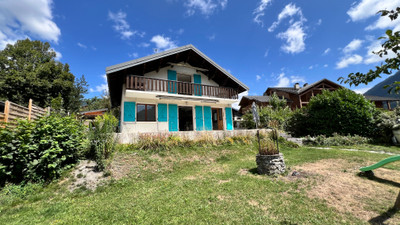6 rooms
- 3 Beds
- 1 Bath
| Floor 142m²
| Ext 5,198m²
€698,000
- £609,075**
6 rooms
- 3 Beds
- 1 Bath
| Floor 142m²
| Ext 5,198m²
Exceptional, traditional, alpine property close to ski resorts. Beautiful large garden. Additional appartement
This is an exceptional property, with charm and character. Set in a very quiet hamlet. Elegantly restored with use of traditional materials exposing the key features of this wonderful building.
The sale consists of the 3 bedroomed main house, a garage with self contained appartement above, an outdoor swimming pool and a wonderful feature garden.
The house and gardens profit from a fantastic view point above Saint Etiene de Cuines and the mountains above the Col du Glandon.
Seductive lighting has been carefully installed both inside and outside allowing maximum exposure of the stone work and ambience setting.
The house itself features 2 main bedrooms and a guest room on the ground floor. One of the bedrooms with ensuite shower and a spectacular view into the tower above. The gated garden has been lovingly maintained and provides various areas for relaxing in the sun as well as several productive trees and fruit bushes.
This home has an outstanding feel of luxury and character. The openness of the gardens is continued throughout the house with large windows letting in plenty of light, framing the valley and garden views.
Throughout the main house the use of stone and traditional woodwork has been at the forefront of the design and layout.
The ground floor features firstly a luminous kitchen with wood burner and traditional pizza oven. The adjoining seating area looking out to the lower garden and terrasse. Moving from the kitchen a large sitting room diner awaits you. A wonderful stone arch separating the two. The sitting room area again has views out to the garden and a large insert woodburner. Its a very comfortable setting to enjoy. The attached dinning room sits cleverly within the staircase landing and therefore has a high ceiling with atmospheric lighting and stone work around it.
Moving through from the dinning area you arrive in the main entrance hallway with a lovely oak door and guest room to the left. A separate toilet and large bathroom complete the ground floor area.
Taking the crafted wooden staircase up to the landing study area brings you into a illuminated seating area currently with large comfortable sofas and ornamental displays.
From this landing you have access to the two first floor bedrooms and the upper terrasses.
The first bedroom with its own toilet looks out to the rear entrance garden with Julliette style windows.
The second large bedroom features its own glass room shower and has spectacular views out to the main gardens and view down the valley. Above the bed the glass section fitted between the exposed wooden ceiling allow a breathtaking view into the spire of the tower. A stable style door allows access to the first upper walled terrasse, perfectly exposed and private for summer relaxing.
The second upper terrasse provides again views of the garden but also is sheltered from the elements, giving shade and cover.
Below the dining room area of the house and accessed from the exterior two vouted caves exist. One in its original condition and perfect as a wine cellar. The second renovated into a garden kitchen room.
A second building contains a garage area and the pool machinery. This has grand potential for conversion into further use as either an extension of the appartement, a second apartment itself. Plans have already been drawn for this use. The self contained studio appartement contains a shower and toilet plus fitted kitchen. Its has access direct to the gardens too.
Outside the property the gardens have been elegantly maintained. A high stone wall surrounds the lower garden with a feature stone staircase joining this lower area and the upper area at the centre. The lower garden, enclosed by a classic iron feature fence, includes a stone seating area which has yet to be fully developed and numerous fruit bushes.
The upper garden, again enclosed by fencing, is exposed directly to the summer sun with a fruit trees and a swing seat situated to take full advantage of the view down the valley. The outdoor pool is not heated but reaches a comfortable 25-26 degrees in the summer heat. It is surrounded by stone work and even a waterfall feature can de reinstated if desired.
Separate to the main garden, a parking place and garden plot are available with greenhouse and water on site.
From the garden.. just a short distance away a spectacular waterfall can be accessed and numerous woodland walks.
This is a rare property.. completely ready to go with a air of luxury and complete comfort.
The property is situated just 10 minutes from the autoroute of the Maurienne and main train stations. Only 40 minutes from Chambery airport and 1.5 hours from Geneva and Lyon.
Within 15 minutes you have access to the Vast Sybelles ski area via St Columban des Villards In the Opposite direction the resort of Saint Francois only 25 minutes away. Then within 40 minutes drive 8 other ski resorts of the Maurienne all offering fantastic wintersports. Last but by no means least access via the new highspeed link at Orelle to Val Thorens and the 3 Vallees ski area.
------
Information about risks to which this property is exposed is available on the Géorisques website : https://www.georisques.gouv.fr
[Read the complete description]
Your request has been sent
A problem has occurred. Please try again.














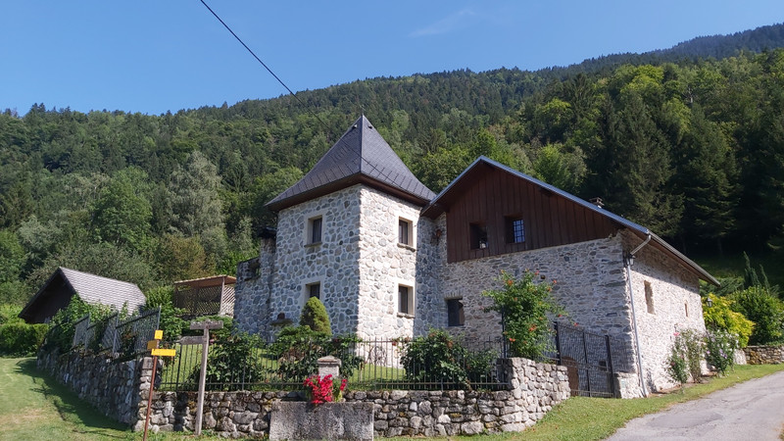
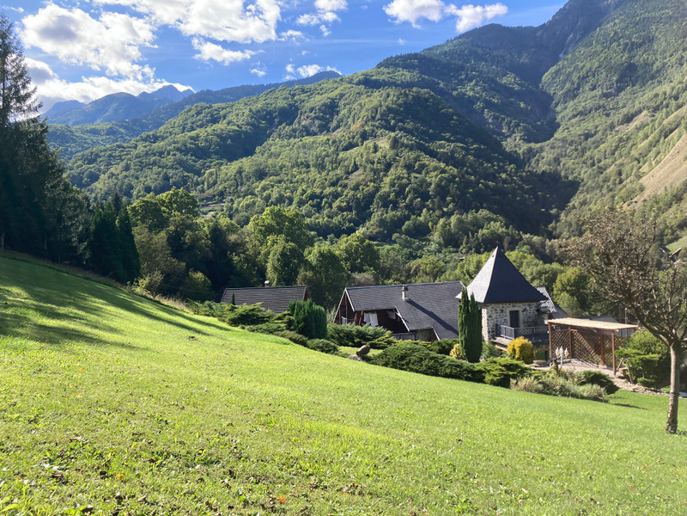
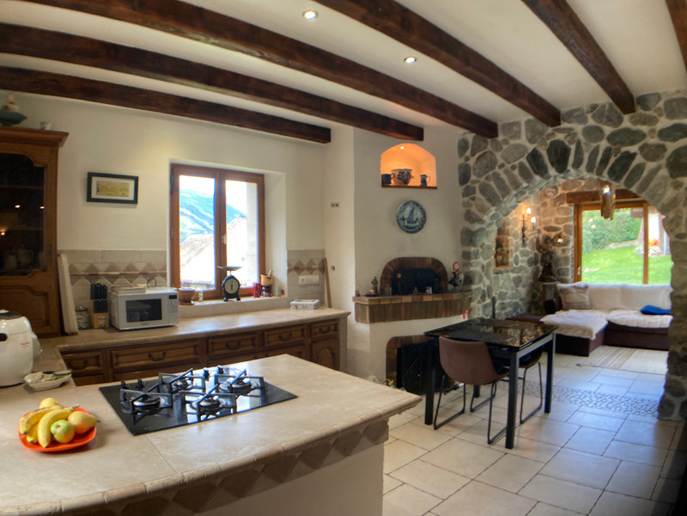
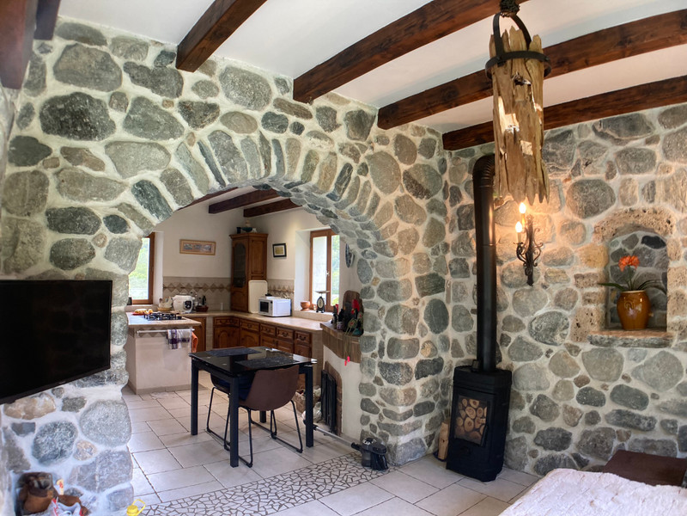
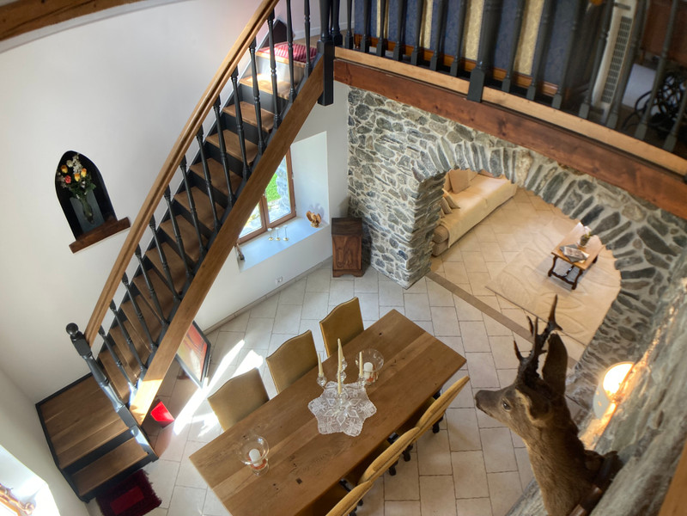
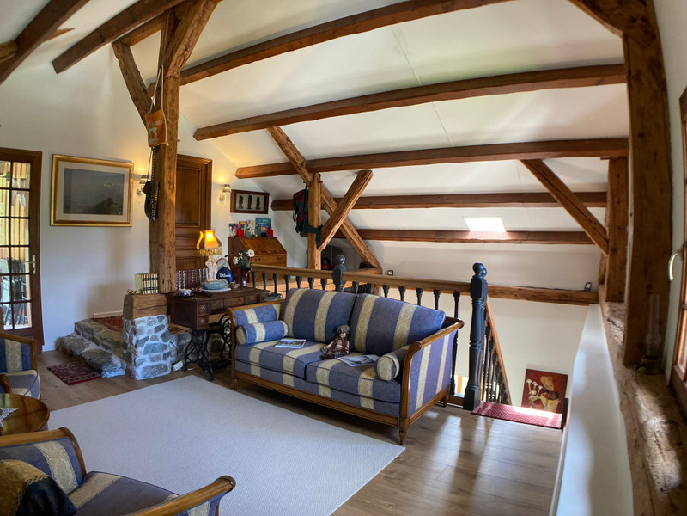
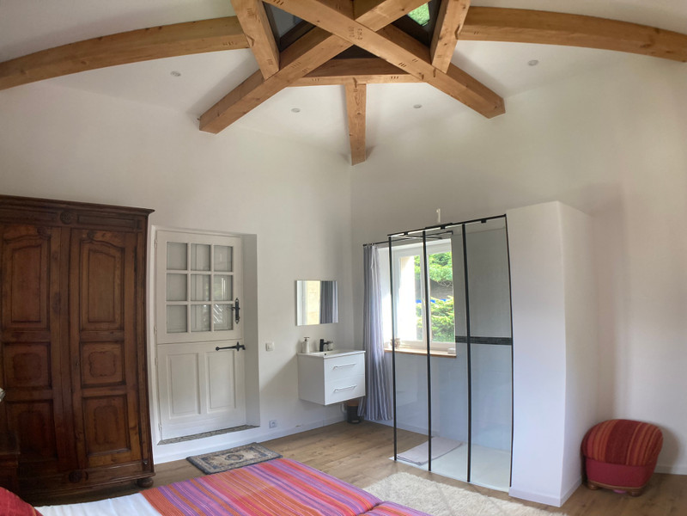
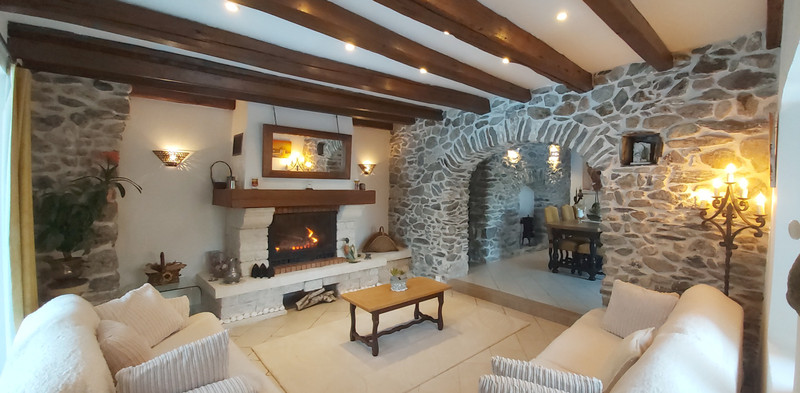
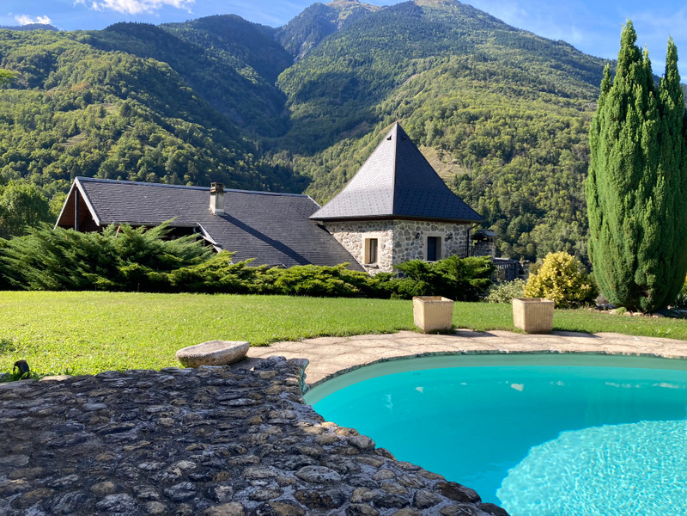
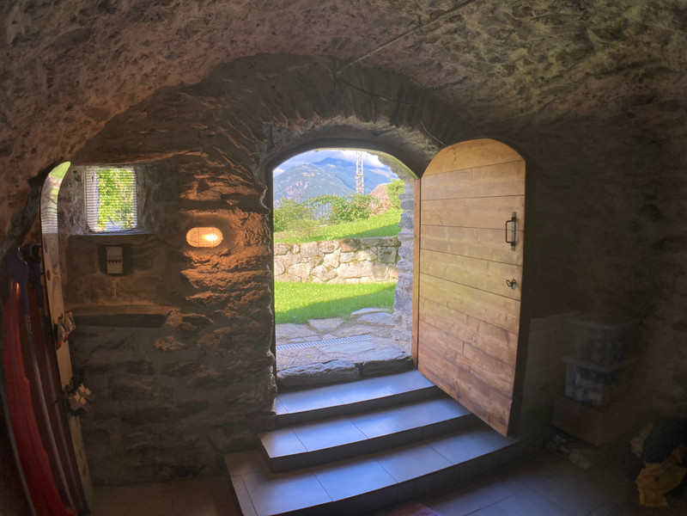























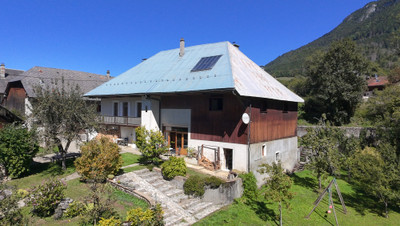
 Ref. : A39668MAS73
|
Ref. : A39668MAS73
| 