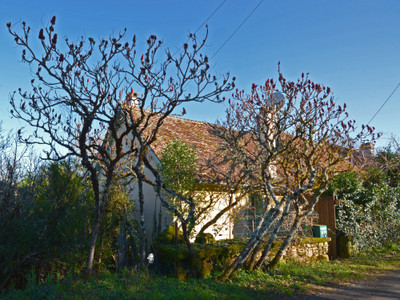6 rooms
- 4 Beds
- 2 Baths
| Floor 139m²
| Ext 5,278m²
€88,000
(HAI) - £76,278**
6 rooms
- 4 Beds
- 2 Baths
| Floor 139m²
| Ext 5,278m²
€88,000
(HAI) - £76,278**
Detached house with separate annexe, workshop, land of 1,3 acres. Peaceful countryside position - Dordogne
Set in a peaceful countryside location on the route of Saint Jacques de Compostelle, this detached house enjoys a light and sunny south facing position with over an acre of mature trees and shrubs, front and rear parking, a workshop, garage, vaulted cellar and a rain water recuperation tank.
Built in the 19th century, the house has double doors in each room giving onto the covered terrace. There is a modern air source heat pump installed in 2023 which heats the radiators and water. The interior requires modernisation but is fully habitable whilst the refurbishment takes place. Further habitable space can be made in the attic space. The adjoining annexe is to the rear aspect, this requires renovation and the roof on this part of the property will require some attention.
Négrondes village has a bakery and a train station and is a 2 minute drive, the market town of Thiviers has all commerces and is 10 minutes.
HOUSE 113m2
GROUND FLOOR
Covered terrace 27,2m2 (17m x 1,6m)
Entrance 1,9m2 rounded wood front door into kitchen
Kitchen 12m2 (3,1m x 3,89m) chimney, beams, double doors to front terrace
Living room 31,5m2 (5,5m x 5,74m) fireplace with wood burner, double doors to front terrace, side window, staircase to 1st floor, beams
Hallway 7m2 (0,92m x 7,67m) tiled flooring
Bedroom 1 - 9,4m2 (2,77m x 3,4m) double doors to front terrace, fitted wardrobe
Bedroom 2 - 9,49m2 (3,39m x 2,8m) double doors to front terrace
Bathroom 3,92m2 (1,73m x 2,27m) wc, bath, hand basin, bidet, window to side aspect
Garage 13,37m2 (4,3m x 3,11m) with utility area 6,81m2 (2,9m x 2,35m) doors to side aspect, concrete flooring, 2023 air source heat pump.
Staircase to loft space - suitable for conversion into habitable space
FIRST FLOOR
Bedroom 3 - 38,71m2 (5,71m x 6,78m) window to front aspect, beam features, wood flooring, hand basin.
Walk-in cupboard 8,16m2 (6m x 1,36m) exposed stone wall, store cupboard
ADJOINING ANNEXE 26m2 (rear aspect of main house, requires renovating)
Entrance 1,8m2 (0,98m x 1,85m)
Kitchen/living room 9,14m2 (3,21m x 2,85m)
Bedroom 4 - 12,72m2 (4m x 3,18m)
Bathroom 2,41m2 (1,57m x 1,54m) wc, shower, hand basin
EXTERIOR
Workshop 74m2 (8,15m2 x 9,19m)
Covered water recuperation tank
Vaulted cellar
Enclosed front garden with front driveway and parking and side and rear aspect land with mature trees and shrubs, rear entrance driveway.
Land total 5,278m2 ( 00h 52a 78ca)
------
Information about risks to which this property is exposed is available on the Géorisques website : https://www.georisques.gouv.fr
[Read the complete description]














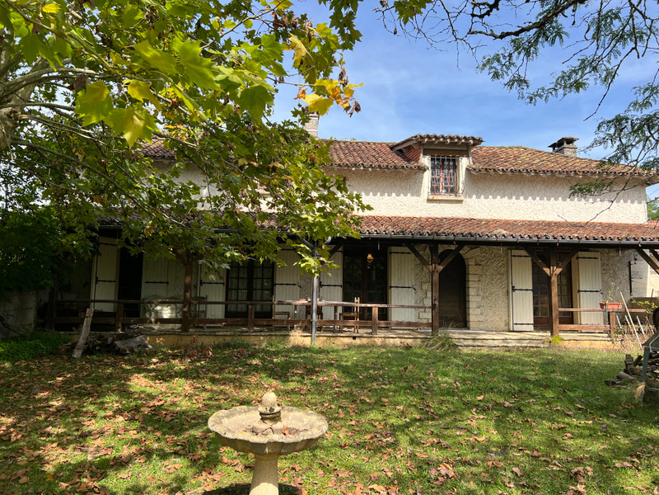
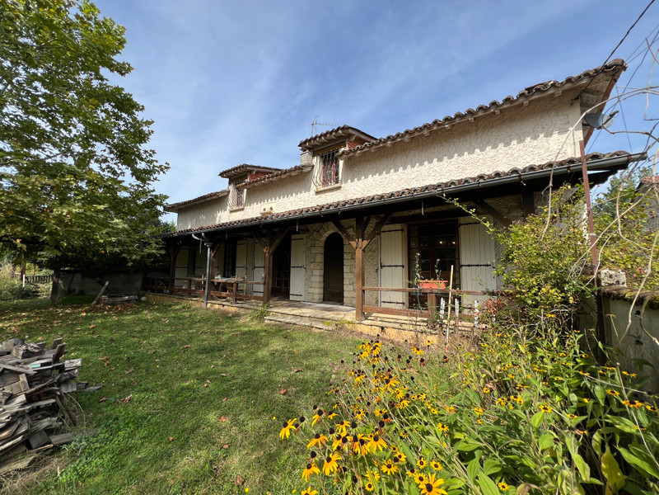
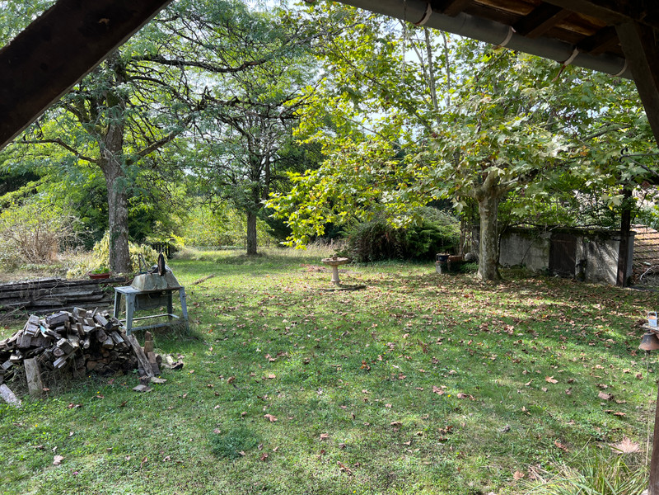
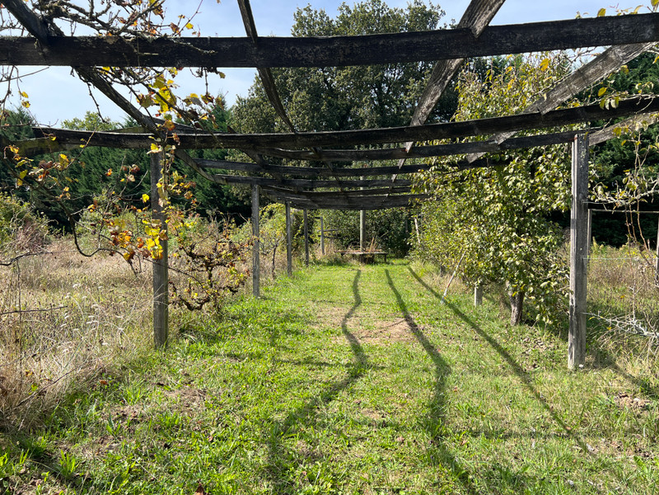
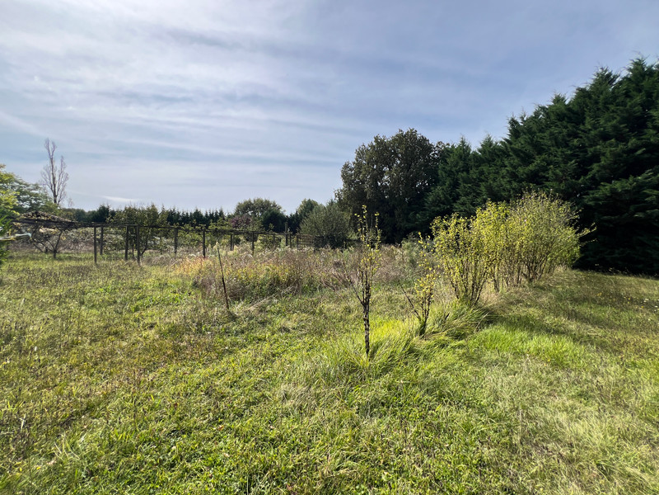
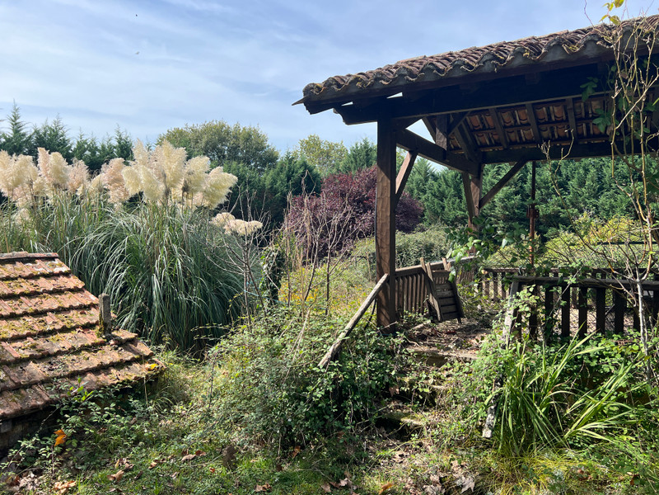
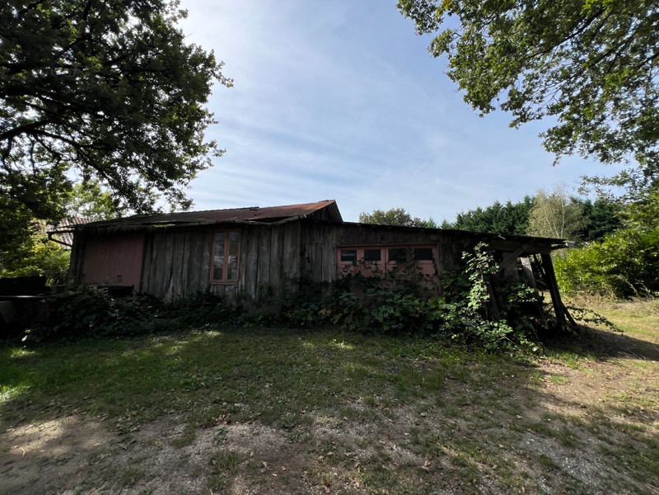
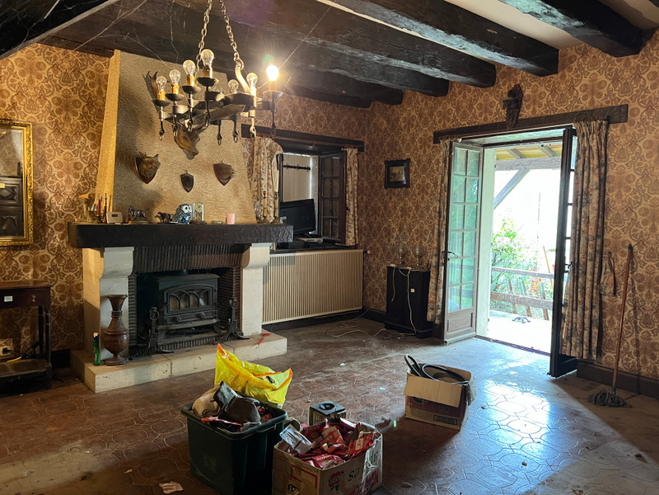
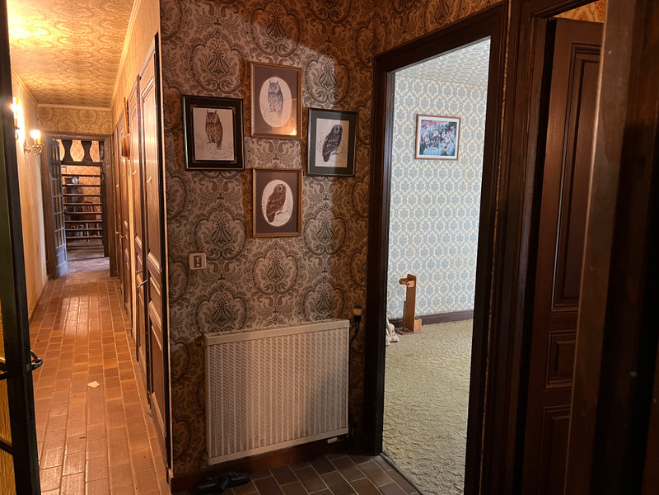
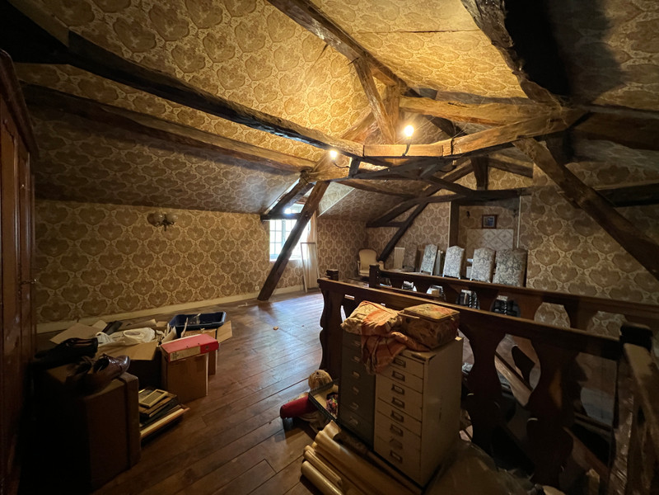























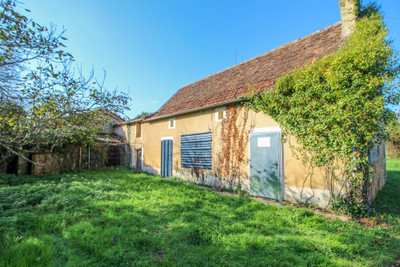
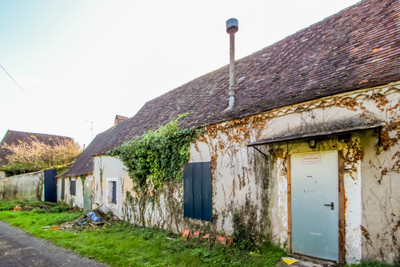
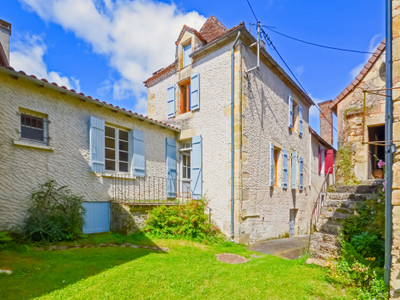
 Ref. : A30391SUG24
|
Ref. : A30391SUG24
| 