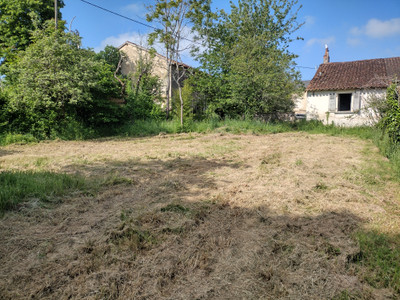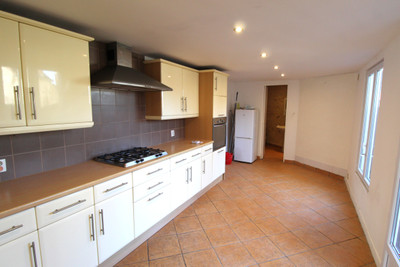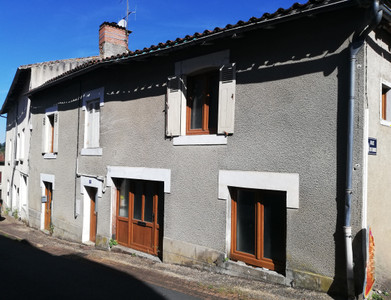4 rooms
- 3 Beds
- 1 Bath
| Floor 96m²
| Ext. 2,530m²
4 rooms
- 3 Beds
- 1 Bath
| Floor 96m²
| Ext 2,530m²
Pretty country house with 3 bedrooms, garage, barns and garden in a peaceful hamlet.
The front door welcomes you into the large kitchen with units on either side of the room. Turn left and you enter the fabulous living room with cosy wood burning stove in the attractive fireplace, comfy seating area and plenty of space for a dining table and chairs too.
Continue through the living room to bedroom number 1 (12.5m²) with a window overlooking the back garden and original beams in the ceiling.
Turn right from the front door and you enter a corridor, with huge storage cupboard and window to the front of the property that leads to the 2 remaining bedrooms (10.9m² & 10m²). Originally this space would have been one large room (mirroring the existing lounge) with fireplace, perhaps the interior designer in you will consider turning this into a huge master bedroom with ensuite ?
Behind the kitchen is the bright bathroom with walk-in shower, bidet, sink and the washing machine. Next door is the separate wc.
The back door leads out to a lean-to rear porch perfect for your outdoor boots/clothing which continues out to the large back garden. Mainly laid to lawn there are a number of mature fruit trees, pears, apples, plums and peaches, as well as acess to the small road leading to the hamlet.
The attic above is an unused space currently but there are already 2 small existing window spaces and a larger door/window that would be ideal if you wanted to develop this level into more habitable space (subject to permissions).
At the front of the house a gated driveway leads from the road, past the barn, towards the house with plenty of space for parking. The barn (39m²), opposite the house, has large sliding metal doors perfect for large machinery to enter/exit. The building itself is a huge structure with the other part owned by the neighbour, a concrete block internal wall divides the interior. Next door is a smaller part of this same barn that could stock wood, house the bins etc..
Next to the house is the boiler room. This houses the oil fired central heating boiler as well as the oil tank. Just infront of this building is a well, approximately 17 metres deep. Next to the boiler room is another outbuilding that has been used as a cold store and next to this is a garage with concrete floor and electricity (37.9m²). This building also has an upper level (open-sided) and could potentially be developed into a gîte, independant from the main house. There is a large metal hanger that may be useful if you are looking to run a business from the property as a workshop or if not this could be removed to open up the garden.
Whilst it will need some work/renovations to make this house more comfortable year round it really is a fabulous opportunity for the new owners with numerous opportunities for development if required. The individual drainage will not conform to new regulations, the windows are single glazed and the property will benefit from being insulated. Being sold with the furniture you could easily move in and live whilst planning future projects.
Located in a peaceful hamlet, with a handful of neighbouring properties, surrounded by open countryside this could be a wonderful holiday rental or equally a fabulous family home.
Located only 6 minutes drive from the village of Saint Martin L'Ars with its village shop and bar/restaurant and only approximately 24 minutes to the large town of Civray with its weekly market in the town square.
------
Information about risks to which this property is exposed is available on the Géorisques website : https://www.georisques.gouv.fr
Your request has been sent
A problem has occurred. Please try again.














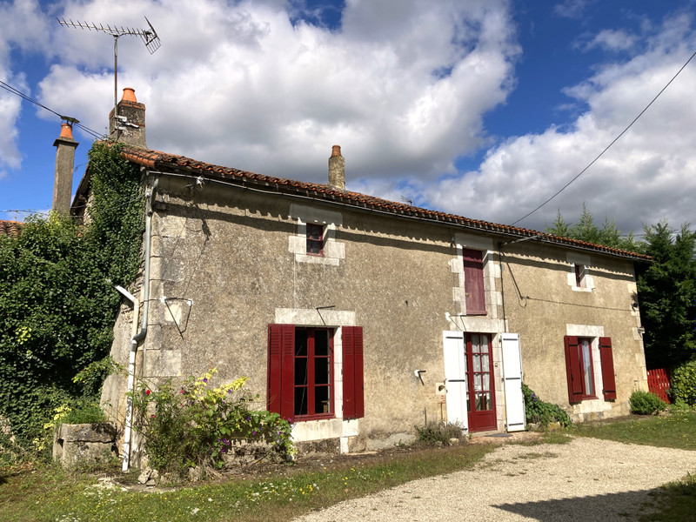
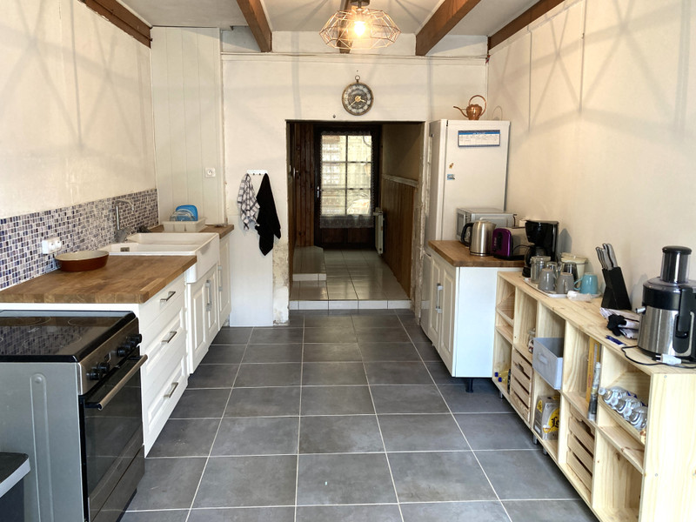
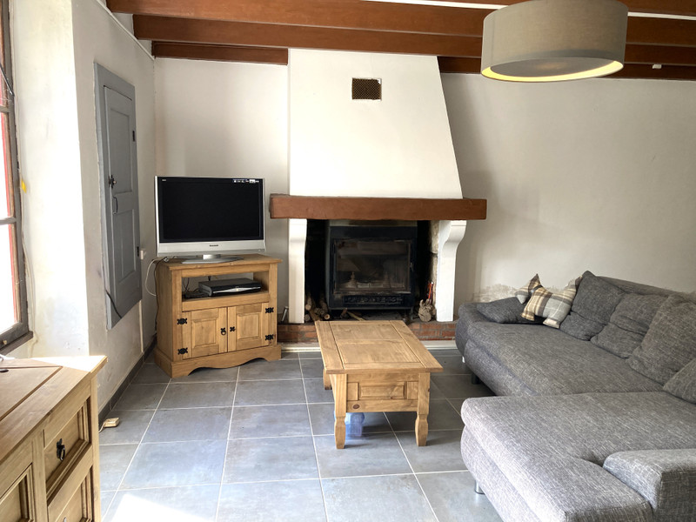
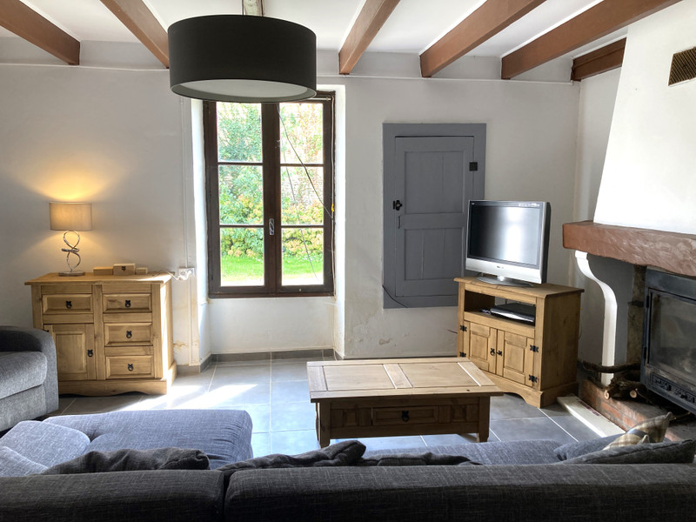
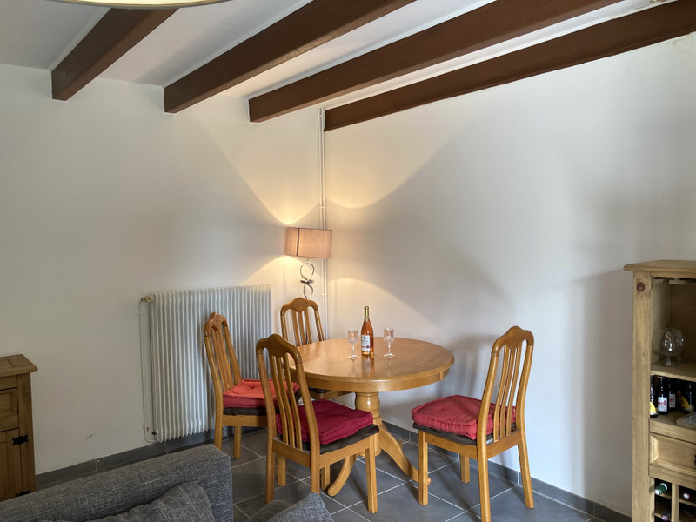
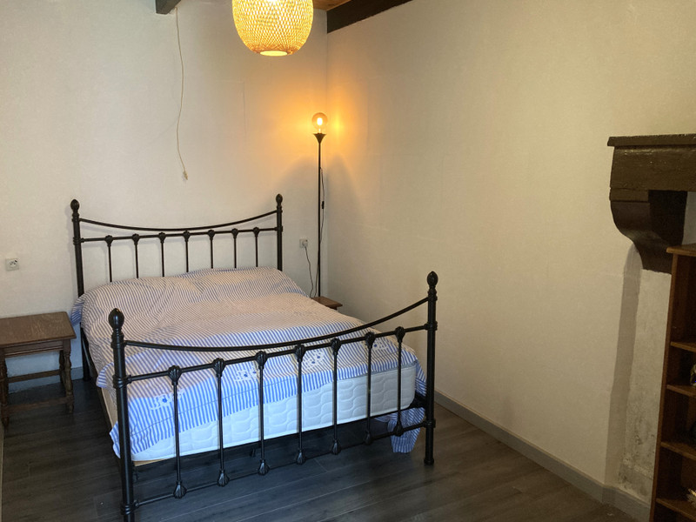
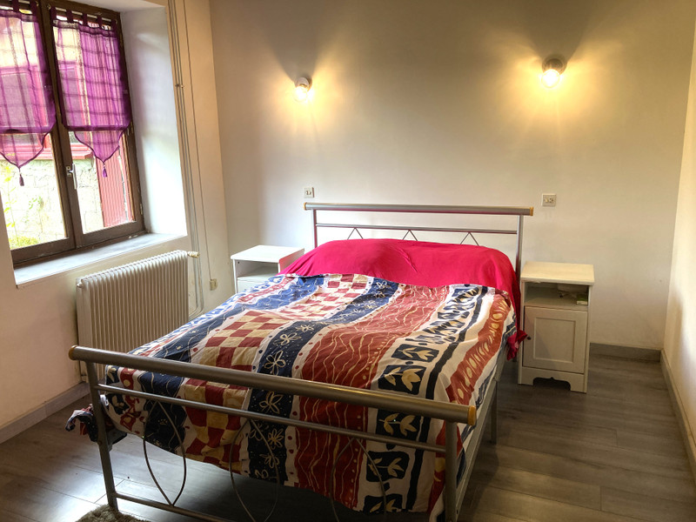
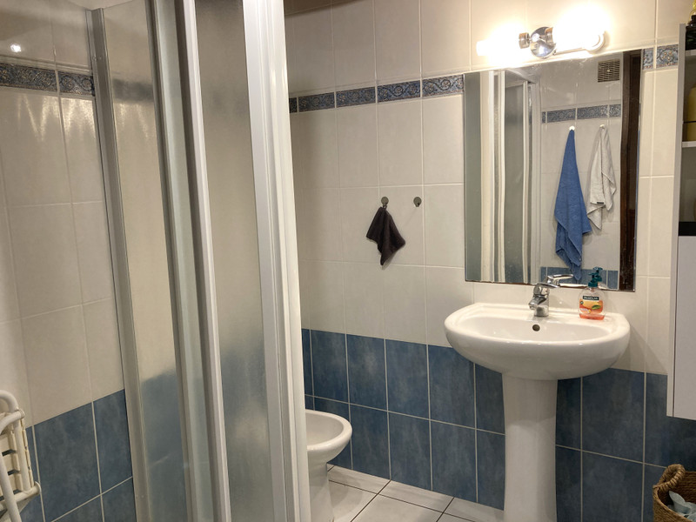
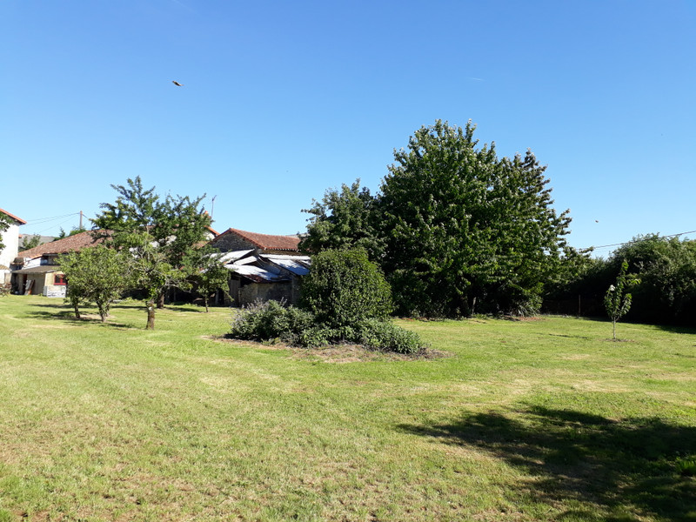
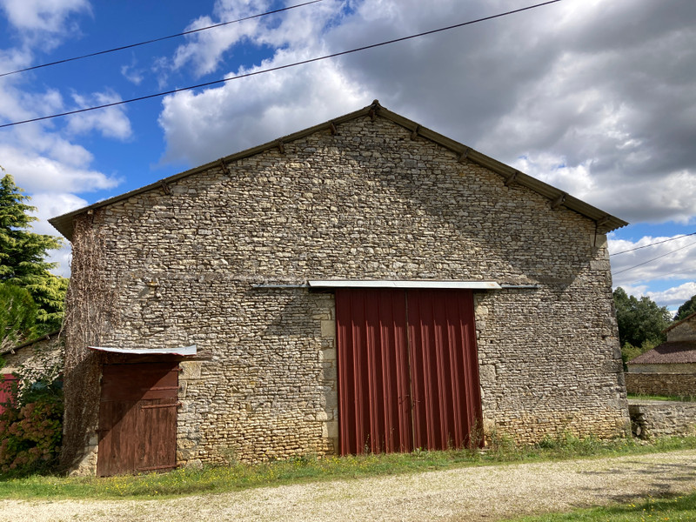























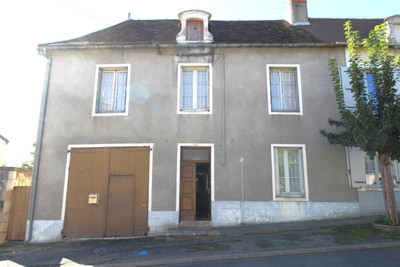
 Ref. : A40503MP86
|
Ref. : A40503MP86
| 