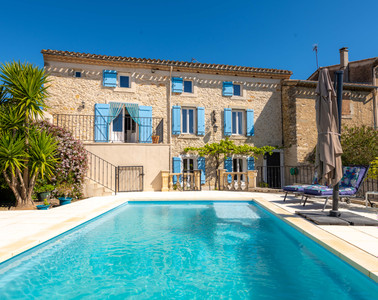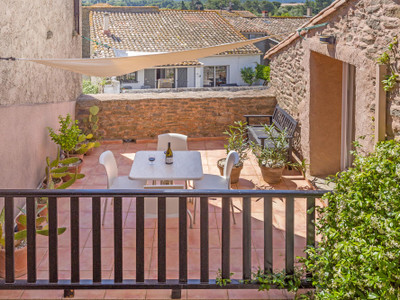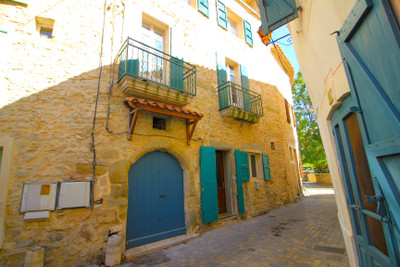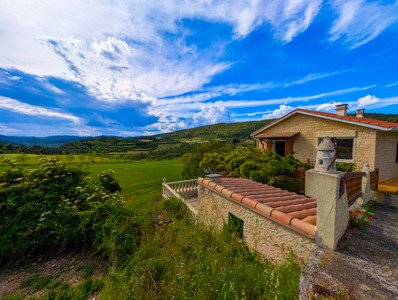7 rooms
- 3 Beds
- 2 Baths
| Floor 165m²
| Ext 20m²
€329,700
€316,000
- £275,742**
7 rooms
- 3 Beds
- 2 Baths
| Floor 165m²
| Ext 20m²
€329,700
€316,000
- £275,742**

Ref. : A31867JKB11
|
EXCLUSIVE
Unique historic home in central Carcassonne, with 4 bedrooms, terrace and garage, close to Place Carnot.
Character filled property, renovated into a large and comfortable family home, with a unique blend of old and new, in the Bastide close to Place Carnot. Originally 2 houses, dating from the 17th and 19th centuries, and now one modern home, this property showcases an interesting history, but has definitely moved into the 21st century!
The ground floor comprises a large garage, a rare find in such a central location, a vaulted cellar and lots of storage. To the rear is a private courtyard to relax away from the crowds.
The main accommodation begins on the first floor, with a large kitchen / dining room, sitting room, study and library, and continues upwards to a second sitting room, small bedroom, 3 further bedrooms and 2 bathrooms. There is also an attic.
With a new roof to the back of the house, recently fitted kitchen and bathroom, good insulation and a recent boiler, this house is in great condition, all ready to move into and enjoy.
In a prime location, with its own garage, this house is a great find! The history of the building has been so well preserved, but not at the expense of modern comforts, resulting in an opportunity not to be missed.
The entrance door leads into a spacious hallway (9m2), in the 19th century front of the house, and to the staircase to the main living space above.
From here is access to the large garage (36m2) and the stone vaulted cellar behind (22m2).
The cellar has plumbing for a washing machine, and access to the rear courtyard.
The staircase leads first to the rear 17th century part of the building, and into the kitchen / dining room (24m2). The modern kitchen units, with integrated appliances, contrast with the original working fireplace with a “cassoulet oven” below.
A stone staircase leads down to the cobbled courtyard (21m2), a leafy private space for outside dining.
To the front of the house, at a slightly higher level, is the sitting room (20m2) with a working fireplace, and a study area (8m2). This leads to the library (11m2). There is also a WC at this level.
Returning to the rear of the house, and the second floor, there is the second sitting room, or TV lounge (18m2), and down a few stairs is a study, or small bedroom (6m2).
Above this lies the master bedroom (18m2) with en-suite bathroom (7m2).
Finally, to the front, on the second floor there are 2 more bedrooms (13m2 and 14m2), a modern shower room (6m2) and more storage space.
The whole property remains true to its beginnings with original staircases and floor tiles, but benefits from a new roof (to the rear of the house, only a few repairs were needed to the front), recent gas boiler, and modern kitchen and bathrooms.
It is a quirky property, very hard to describe, but well worth viewing. You won’t find another house like this!
------
Information about risks to which this property is exposed is available on the Géorisques website : https://www.georisques.gouv.fr
[Read the complete description]














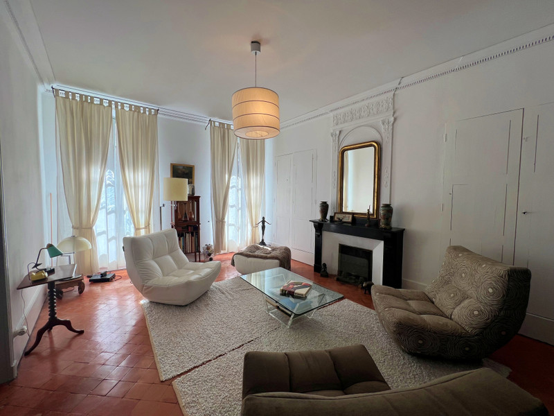
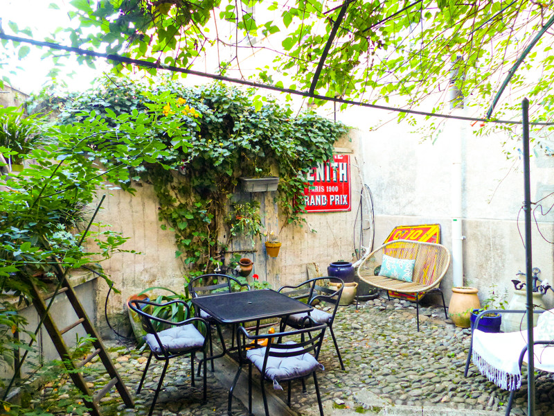
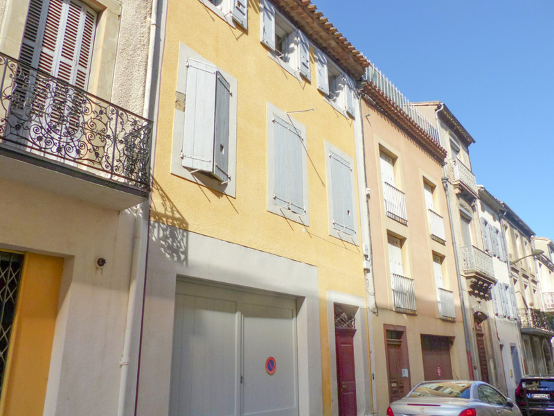
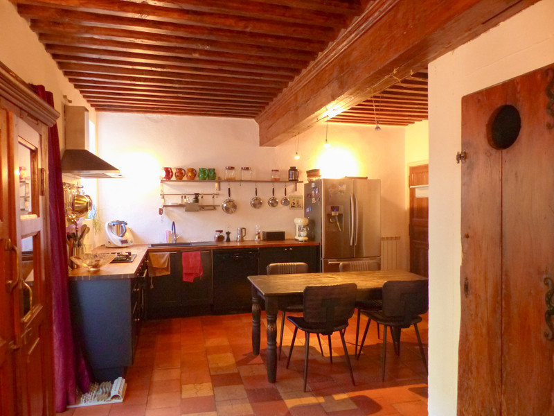
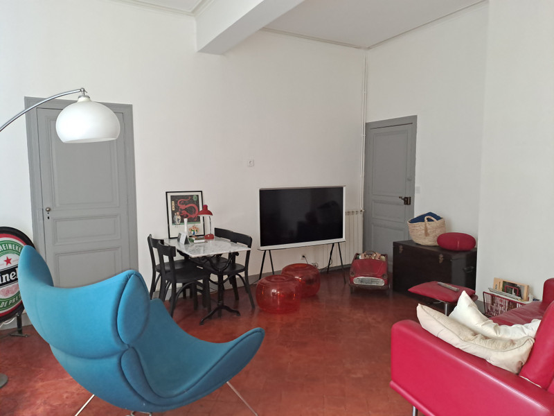
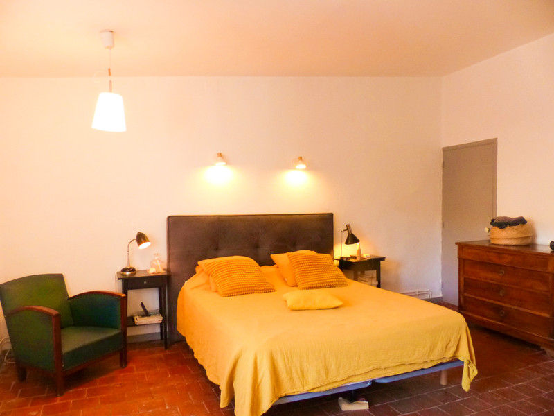
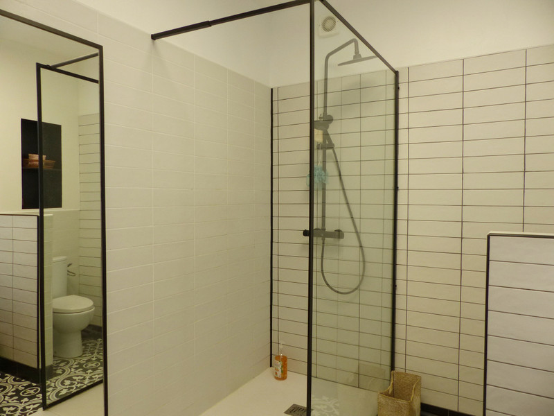
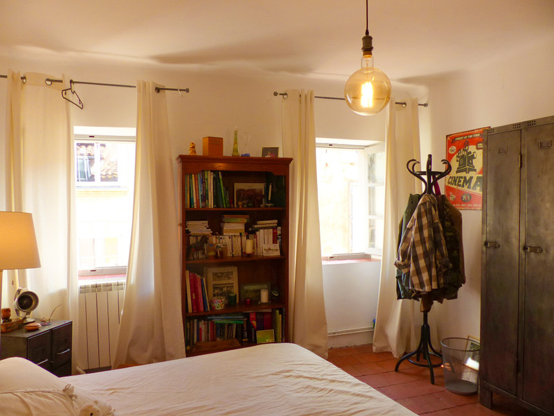
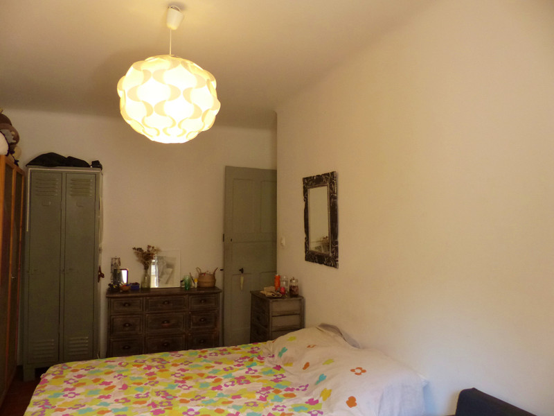
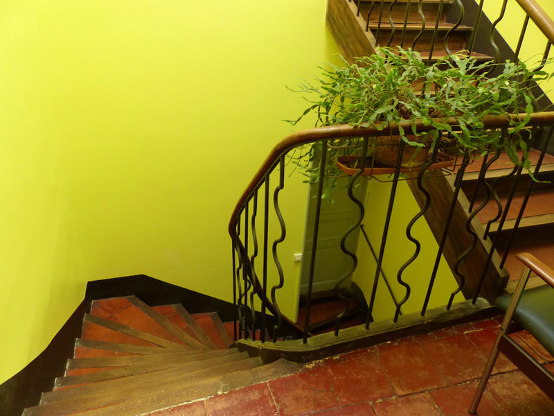
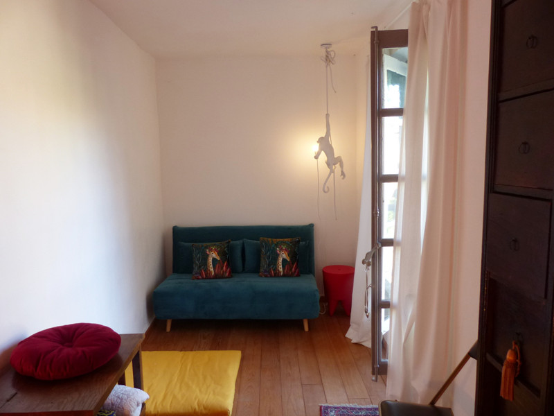
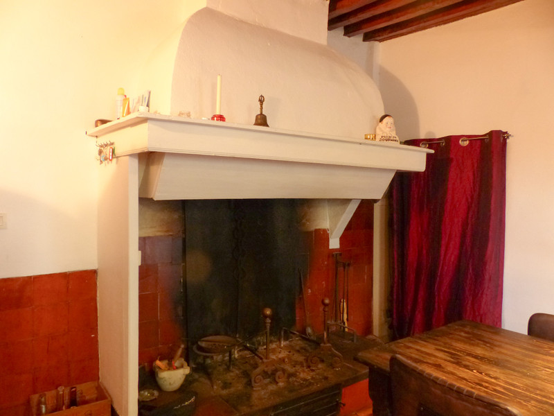
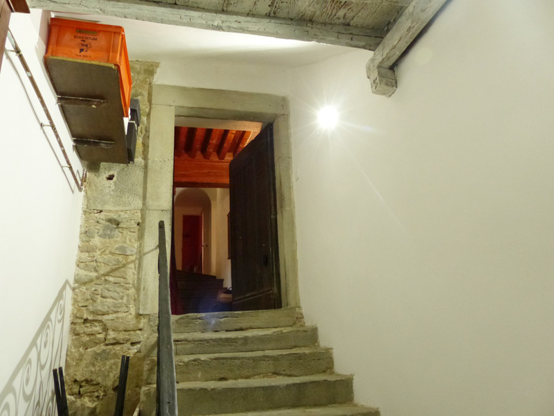
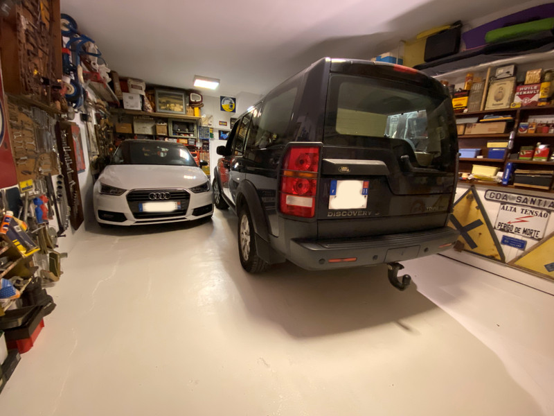
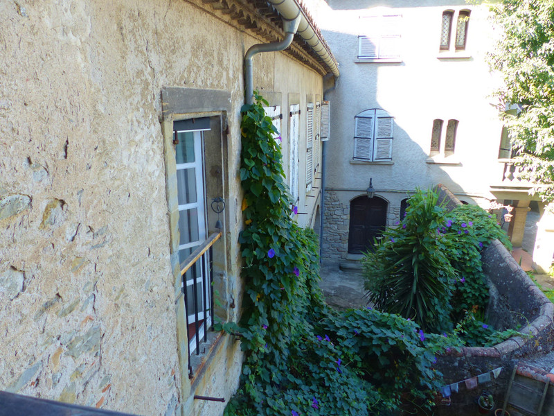















 Ref. : A31867JKB11
|
Ref. : A31867JKB11
| 

















