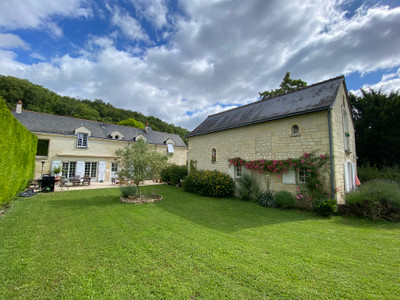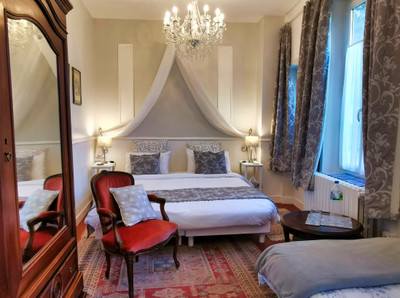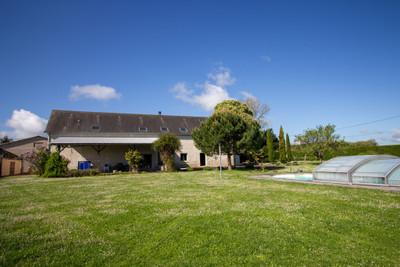10 rooms
- 6 Beds
- 3 Baths
| Floor 465m²
| Ext 4,651m²
€670,000
(HAI) - £582,163**
10 rooms
- 6 Beds
- 3 Baths
| Floor 465m²
| Ext 4,651m²
€670,000
(HAI) - £582,163**
Six bedroom country home with over 450m2 of living space and heated swimming pool near Sepmes
Offering the peace and tranquillity of the countryside yet still close to amenities, this elegant 19th century country mansion with 465m2 of living space, sympathetically combines authentic details like tuffeau stone, tomette floors, exposed beams and wood burning stoves with modern styling and comforts, like travertine tiled floors and underfloor heating. There is the potential to create a further 60m2 of living space.
Situated at the end of a country lane, surrounded by fields, you enter the driveway of this beautiful property. The garden, which wraps round the side and front, is mostly laid to lawn with flower beds, shrubs and trees and spaces to relax and enjoy the peace and tranquillity. There is a heated saltwater swimming pool (9 x 5), a play area, a vaulted cellar and a well.
You enter the house into a hallway (13.5m2) with wood burning stove and staircase to the first floor. To the right, is an office (14m2) with window to the garden. To the left, is the fitted kitchen/dining room (34m2) with wood burning stove and windows to the garden. Continuing through is a living room (24m2) with wood burning stove and window and door to the garden and a second, more formal living room (24m2) with window to the garden. From the first living room, the wooden staircase leads to the first floor landing. Under the stairs is a WC (1m2) and there is also a doorway which gives access to the large laundry/storeroom (26m2). There is a doorway back to the entrance hall from this room.
Taking the staircase from the hall, you arrive in bedroom 1 (16m2) which is open over the office. Continuing through, there is an inner hall (16m2), dressing room (4m2) and bathroom (7m2) with bath, sink and WC. A staircase leads up to bedroom 2 (11m2) on a mezzanine. A door to the left of the inner hall leads to a corridor where, to the left, is a bathroom (18m2) with bath, shower, sink and WC and window to the garden. Ahead is a landing (16m2), dressing room (4m2) and bedroom 3 (17m2) with window to the garden. To the right, is bedroom 4 (19m2) with fitted cupboard and window to the garden. By bedroom 4, a door leads to a staircase to the second floor. Bedroom 5 (33m2) and its ensuite bathroom (18m2) with freestanding bath, shower, sink and WC, are both spacious rooms with stunning exposed roof beams.
Back in the inner hall, a door on the right takes you to a staircase. Going up to the second floor, there is bedroom 6 (31m2) with storeroom (6m2) which already has the water connections to create an additional bathroom. At the end of the bedroom is an attic (53m2) which could be converted to create additional bedrooms or living space. The staircase also leads down to the ground floor and directly into the barn (98m2) which has been converted to create a stunning double height living space. This room benefits from underfloor heating, travertine tiled floor and feature stone fireplace with contemporary wood burner. Off this room are two technical rooms (2m2 & 24m2) and a workshop (25m2). This room also connects back to the main house via the store/laundry room. The huge barn doors open to a covered terrace to the garden.
The village of Sepmes is a few minutes’ drive from the house and has a boulangerie/épicerie, tabac/café, farm shop selling local produce and a visiting butcher each Friday. Ste Maure de Touraine is just 10 minutes away with all the amenities you need and there is a market every Friday.
Ideally located close to the Loire valley vineyards and châteaux, the property is 10 minutes from Sainte Maure de Touraine with all its amenities, 30 minutes from the medieval town of Loches and 40 minutes from the cosmopolitan city of Tours. The A10 autoroute is a 10-minute drive away, and it takes less than 3 and a half hours by car from the ferry port at Caen Ouistreham. Tours airport is 40 minutes away with regular low-cost flights to London Stansted and you can take the TGV to Paris in just over an hour from St Pierre de Corps which is only 35 minutes away.
------
Information about risks to which this property is exposed is available on the Géorisques website : https://www.georisques.gouv.fr
[Read the complete description]














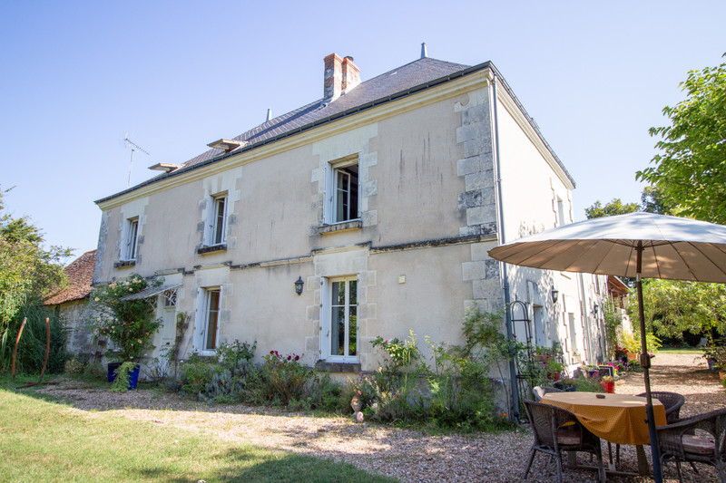
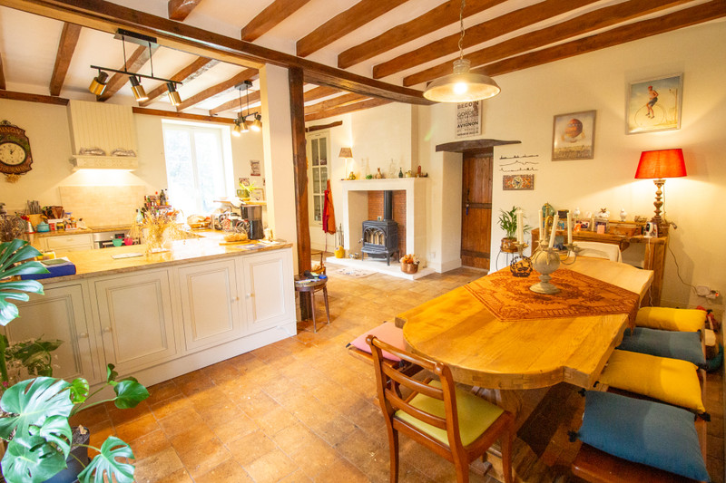
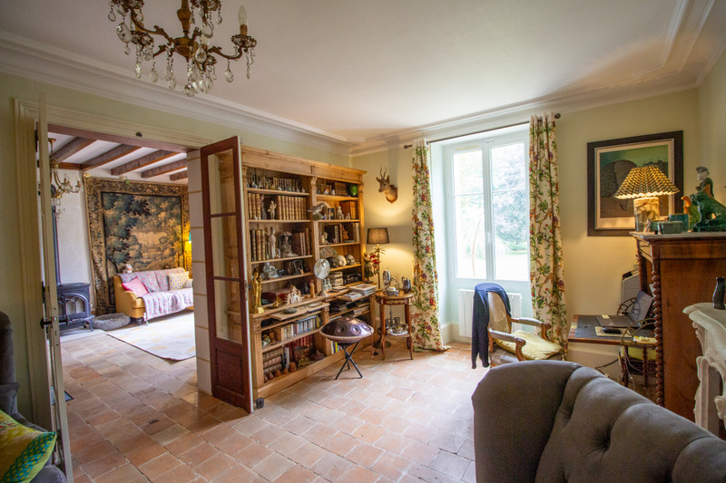
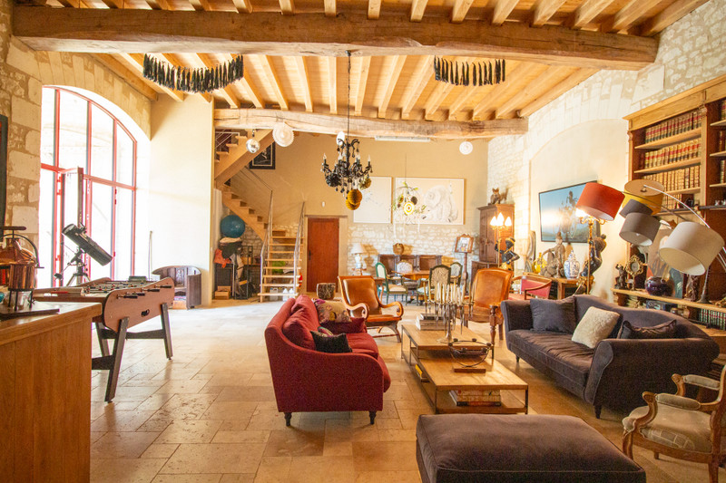
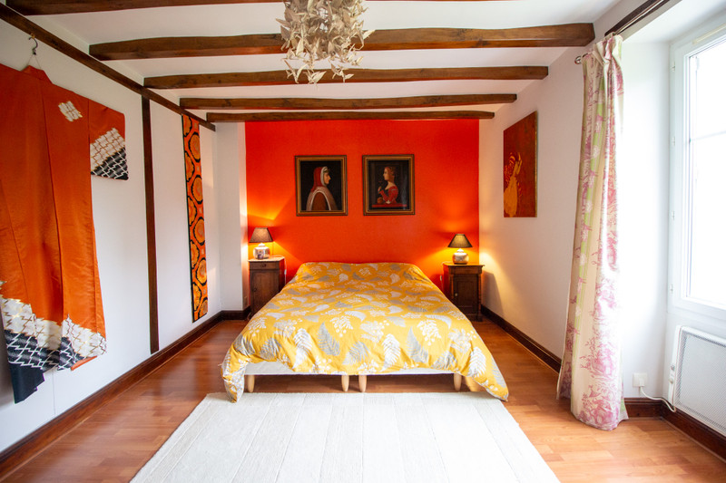
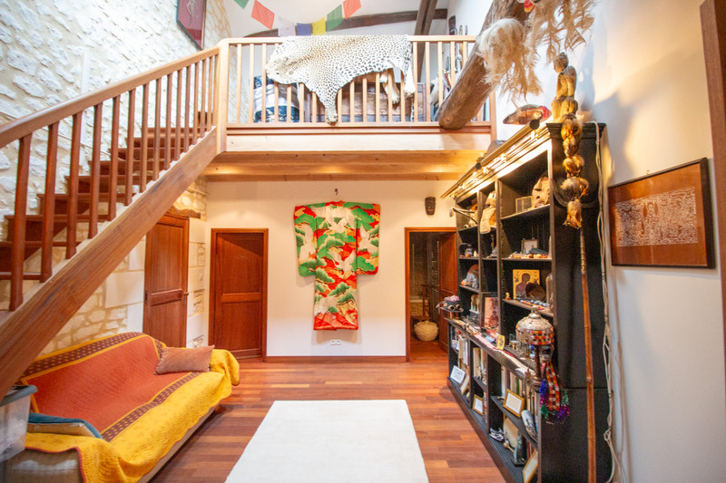
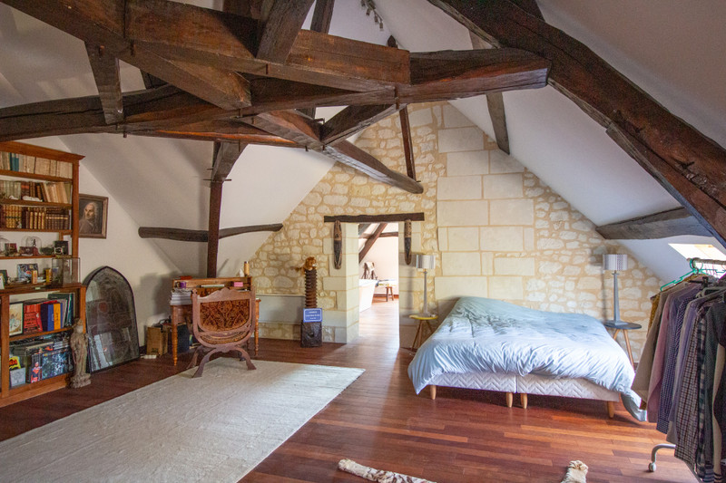
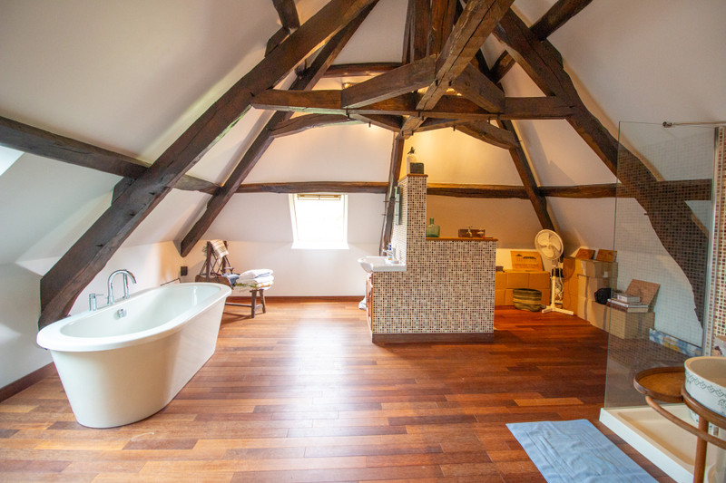
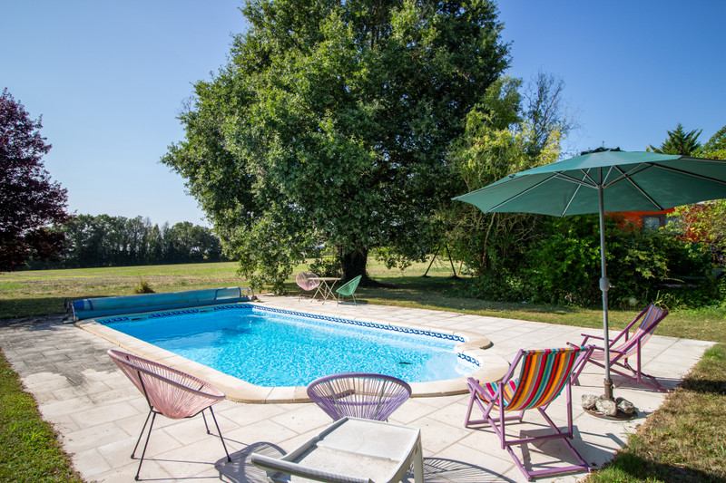
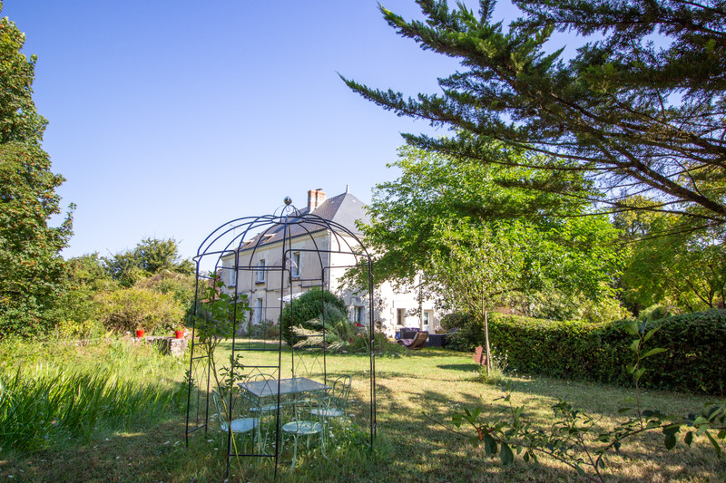























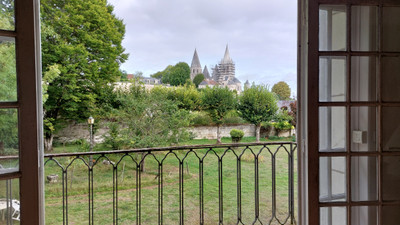
 Ref. : A40422SOE37
|
Ref. : A40422SOE37
| 