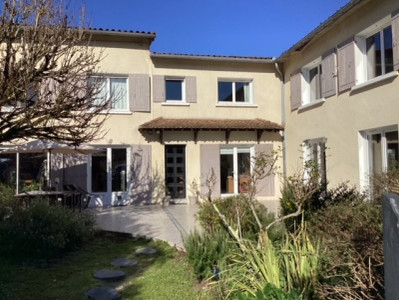14 rooms
- 10 Beds
- 3 Baths
| Floor 477m²
| Ext 13,200m²
€398,000
€351,000
(HAI) - £308,985**
14 rooms
- 10 Beds
- 3 Baths
| Floor 477m²
| Ext 13,200m²
€398,000
€351,000
(HAI) - £308,985**
Beautiful and spacious 9 bed Charentaise manor house; quiet hamlet location; large gardens; near amenities.
An exceptional property in a quiet hamlet near the market town of Montbron in the eastern Charente. Includes a beautiful and spacious 9 bed Charentaise Manor House, attached barns with a second small house to renovate, and an attached garden/park of about 1.3 hectares.
The house dates back to the 19th century, with some parts even older, and offers a generous living space of approximately 470m² habitable space over three levels that includes large reception rooms, 10 bedrooms, 2 kitchens and 3 bathrooms. It enjoys a commanding position over the attached garden/park of about 1.3 hectares and surrounding countryside.
Two barns, attached to the house, offer a total floor space of 215m² and could be used in a number of ways (garage, storage, workshop, etc).
The nearby towns of Montbron and La Rochefoucauld offer full amenities. There is easy access to transport links at La Rochefoucauld (national highway) and Angouleme (TGV to Paris & Bordeaux).
An exceptional property in a quiet hamlet near the market town of Montbron in the Eastern Charente that includes a large Charentaise style Manor House of approximately 471m², attached barns with a 215m² total floor space; attached small house to renovate and attached plots of garden and wood land totalling 1.3 hectares approximately.
The property is set back from the small lane running through the hamlet and approached by a driveway that runs up to the house and barns as well as a private parking area.
The main house overlooks the garden and surrounding countryside and comprises of:
On the ground floor:
Large entrance hallway (23m²) with tiled floor and leading to reception rooms on either side and a wooden staircase to the first floor.
First dining room (25m²) with fireplace and large windows overlooking the garden.
Kitchen (13.5m²) with access to the store rooms and cave at the back of the house.
Bathroom (12.5m²) with bath and shower.
Salon (37.5m²) with open fireplace.
Bureau (35m²) with garden views.
Second dining room (34m²).
Small salon (25.5m²).
Second bathroom (13m²).
Second kitchen (19m²).
Back kitchen/pantry (10m²).
Lavatory (3.5m²).
On the first floor:
Corridor (34.5m²) running the length of the house and connecting all rooms. At one end is another staircase leading to the second floor.
Bedroom 1 (20.5m²) with attached wash room.
Bedroom 2 (10m²).
Bedroom 3 (28m²).
Bedroom 4 (15.5m²).
Bedroom 5 (27.5m²).
Bedroom 6 (21m²).
Bathroom (6m²) with shower.
Lavatory (4m²).
All bedrooms on this level have lovely views over the garden and surrounding countryside.
On the second floor:
Attic (58.5m²) used for storage.
Corridor (7m²) connecting attic and all rooms.
Bedroom 7 (12m²).
Bedroom 8 (10m²).
Bedroom 9 (21.5m²).
Store room (6m²).
The house has plenty of character features and could be used as a large family home, holiday home or even for commercial purposes (chambres d'hotes, B&B, holiday apartments, luxurious retirement home or even as a restaurant) yet work is needed to bring it back to former glory and add modern touches. There is oil-fired central heating as well wood-burners and open fireplaces. Almost all the windows are double glazed and the roof is in good condition.
Attached to the house and accessible internally or externally is a large barn of 180m² floor space that could be used for a variety of purposes. There is another smaller barn with attached cottage that needs to be renovated and could be used as extra accommodation.
The garden, in front of the house, is a mix of lawn and woodland and gently slopes away to give some nice views. Additional land is available at extra cost.
A beautiful and very spacious Manor House with great potential in a lovely and quiet location. Really must be seen!
------
Information about risks to which this property is exposed is available on the Géorisques website : https://www.georisques.gouv.fr
[Read the complete description]
Your request has been sent
A problem has occurred. Please try again.














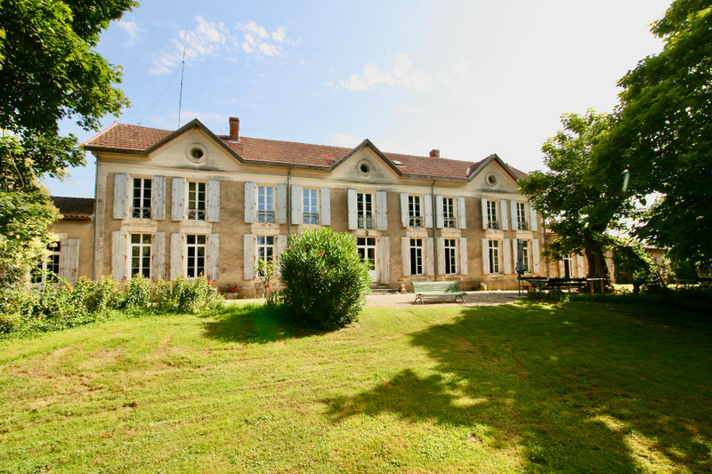
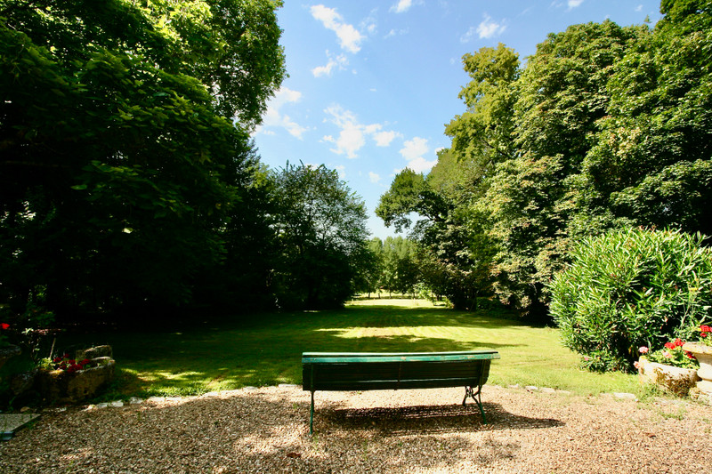
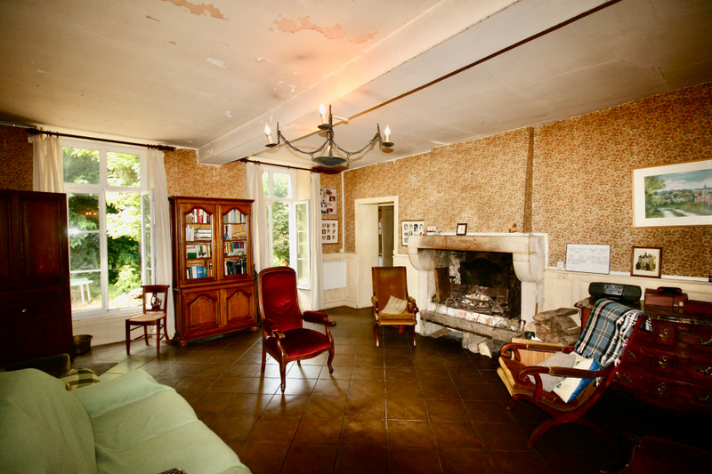
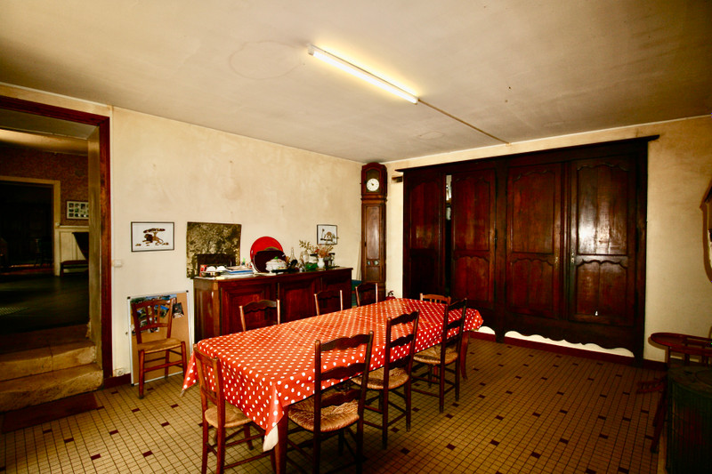
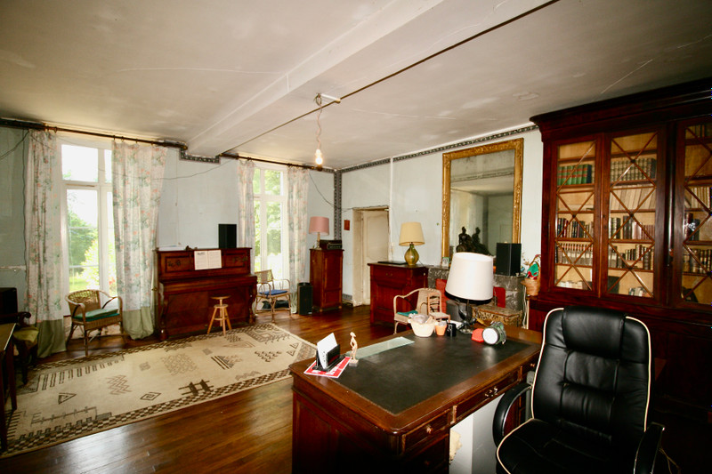
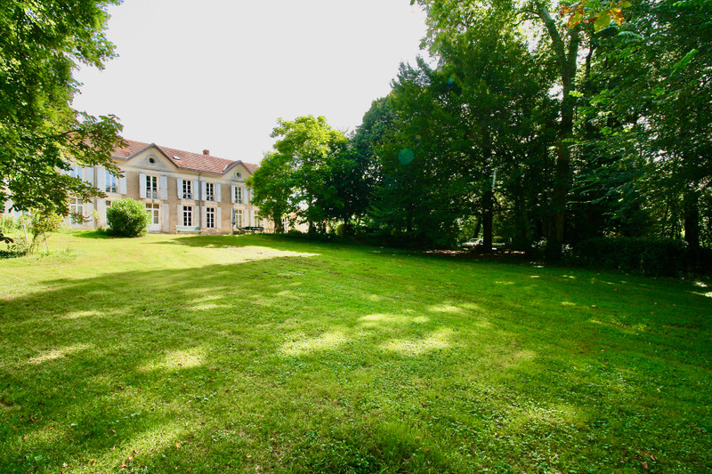
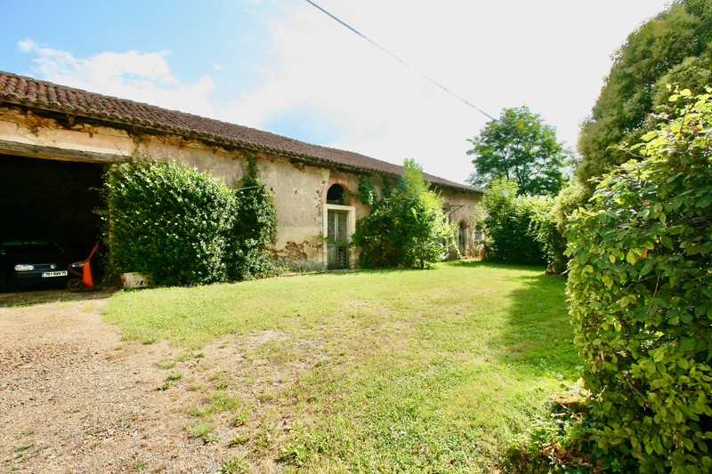
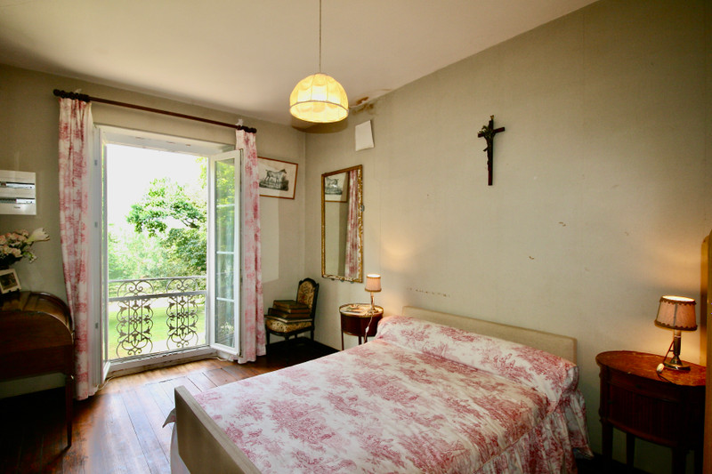
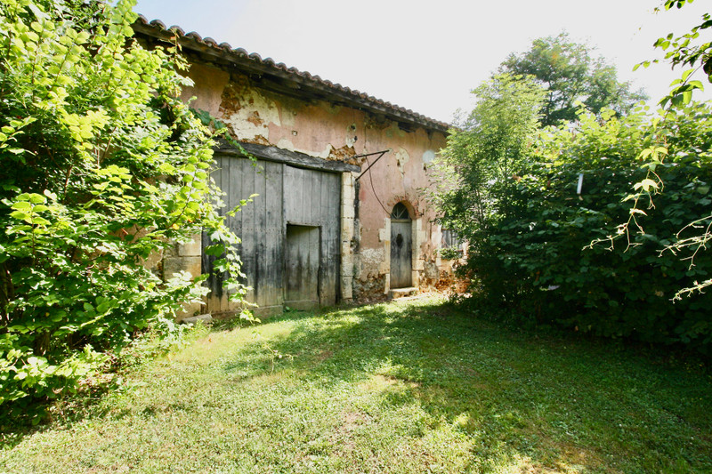
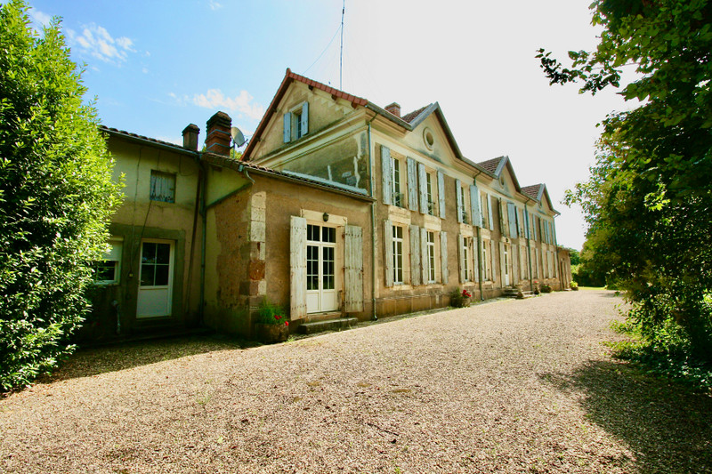























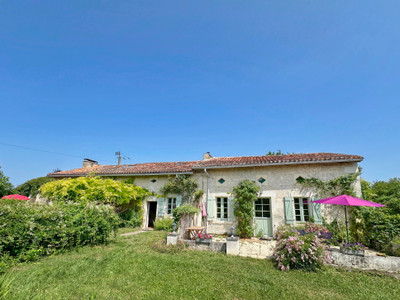
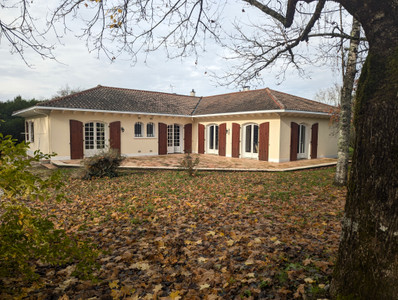
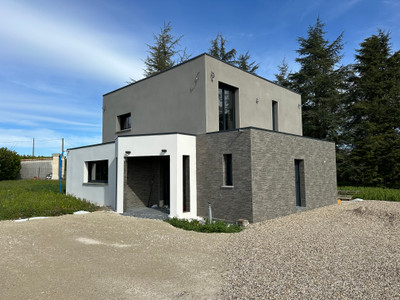
 Ref. : A35643JT16
|
Ref. : A35643JT16
| 