Energy Efficiency Ratings (DPE+GES)
Energy Efficiency Rating (DPE)
CO2 Emissions (GES)
13 rooms - 11 Beds - 7 Baths | Floor 491m² | Ext 1,559m²
€650,000 - £562,185**
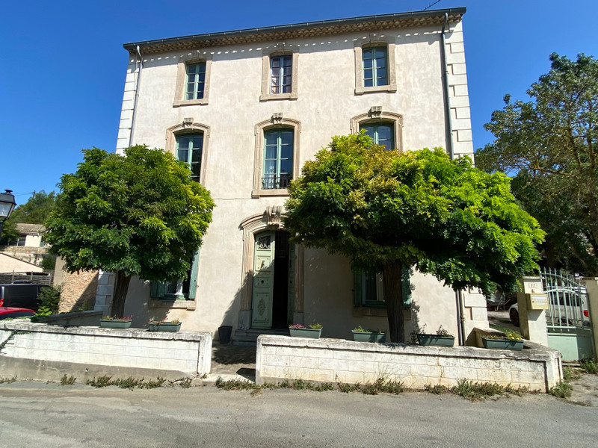
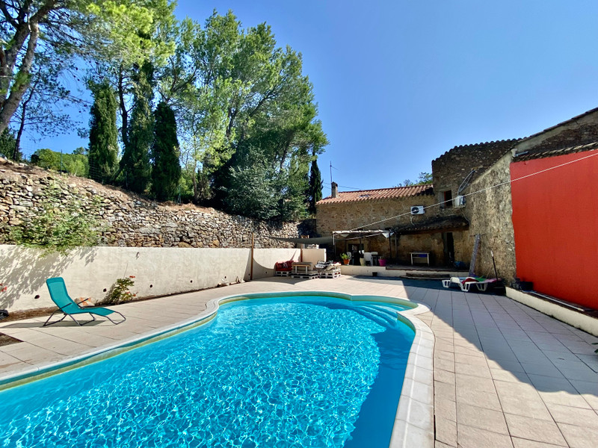
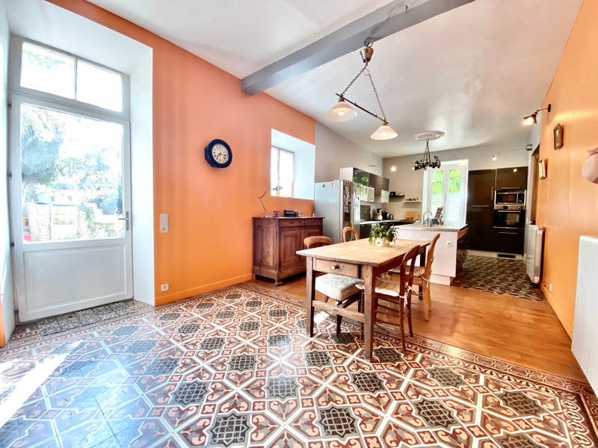

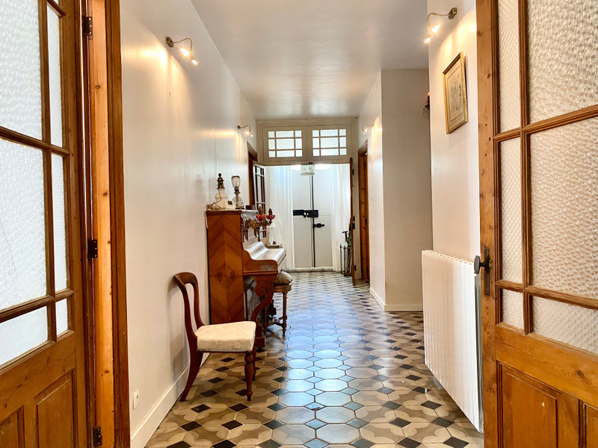
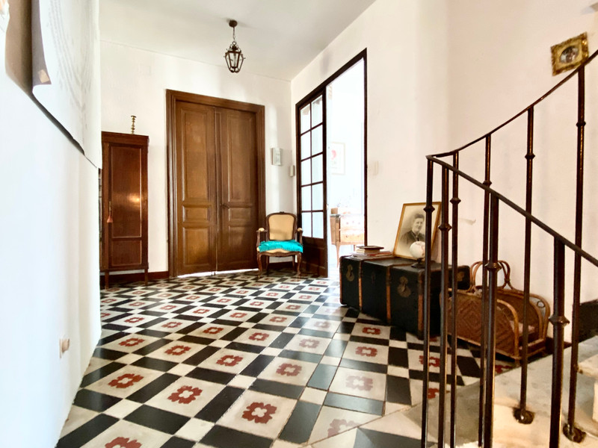
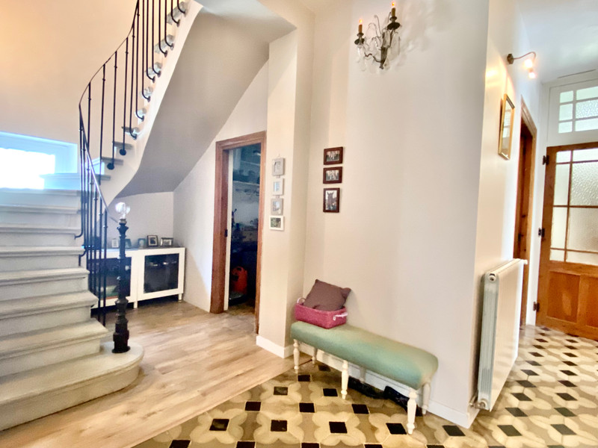
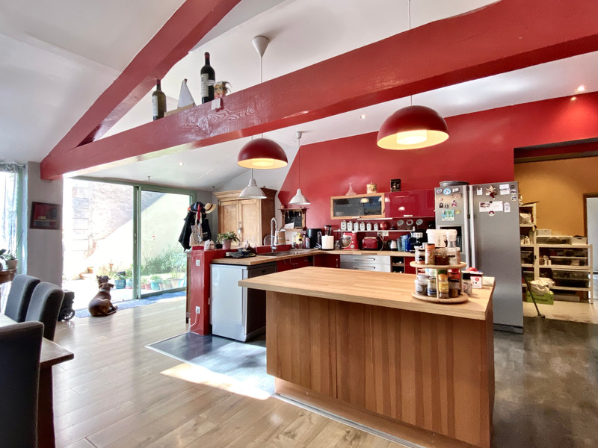
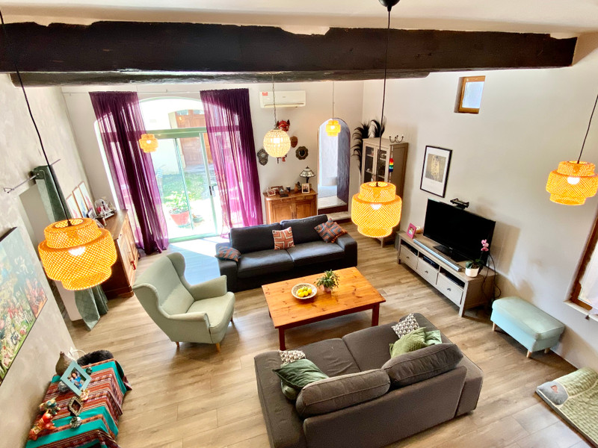
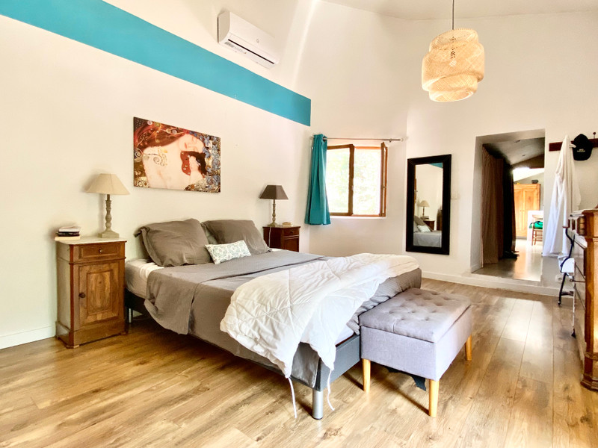
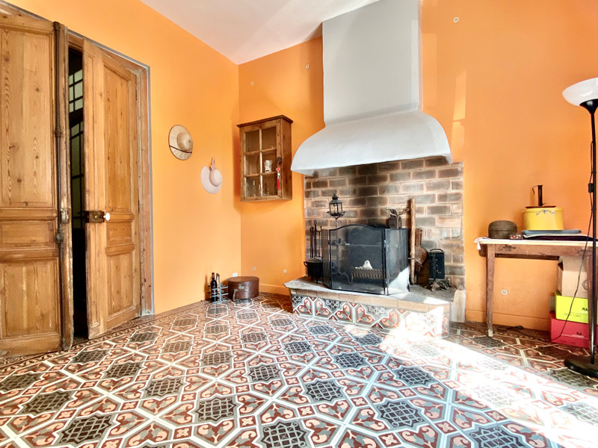
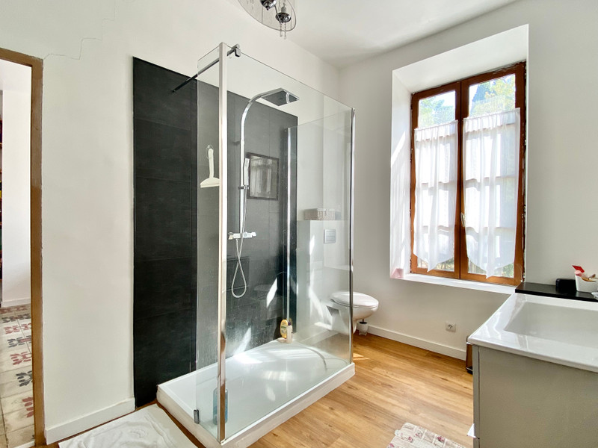
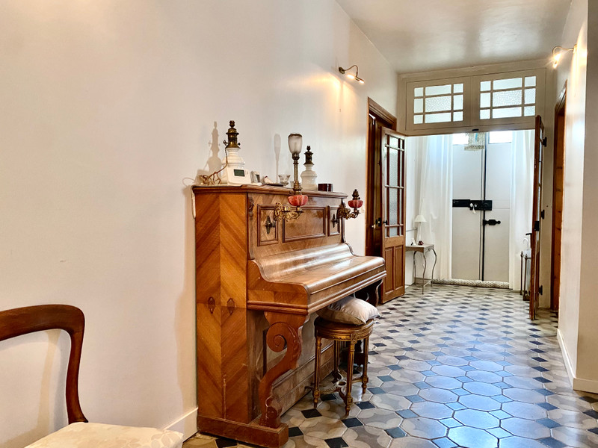
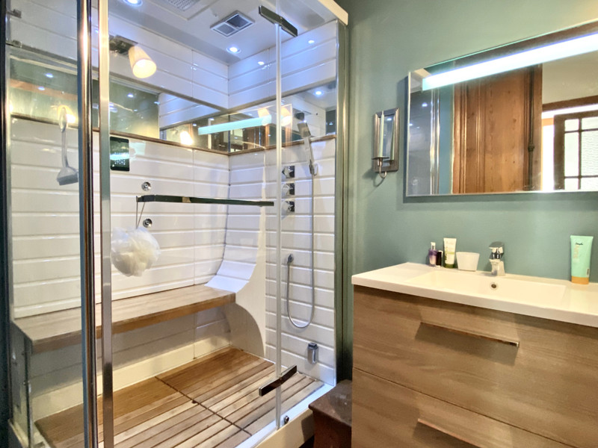
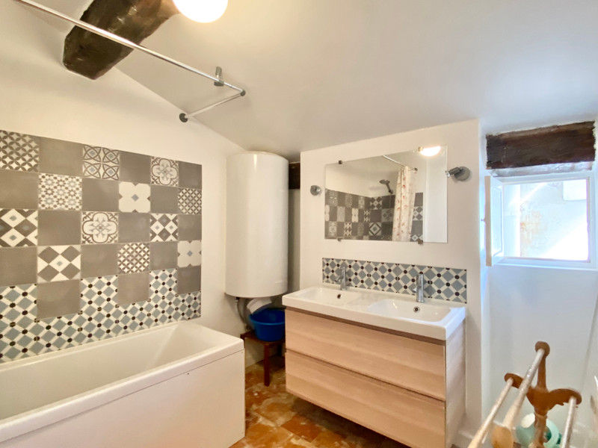
















 Ref. : A31734SBE11
| EXCLUSIVE
Ref. : A31734SBE11
| EXCLUSIVE
The delightful 19th century mansion of 283m2 retains an abundance of original features such as marble fireplaces, pretty antique floor tiles, beautiful ornate doors and architraves, and a wonderful iron staircase with stone steps. It is a very light and airy house, completely renovated, centrally heated with a condensing boiler and double glazed.
Then a tastefully converted stone house of 208m2, combining the characterful old and contemporary, with reverse aircon, and double glazed joinery.
Outside, the 2 houses and gardens are enclosed and gated on a plot of 2050m2. There is a freeform swimming pool of 12mx4.6m, a patio with seating area, landscaped gardens which can be built on, and parking for several cars.
This prime real estate has a multitude of possibilities such as a bed and breakfast, a self-catering guest house with family home, or a residence for 2 families.
THE MANSION:
On the ground floor there is a magnificent entrance with and huge hall, that leads to a large dining kitchen with fireplace overlooking the garden, a living room, a bathroom with hammam, toilet, and a pantry.
On the 1st floor there is a large landing which leads to 4 bedrooms, and 1 bathroom. There is a master bedroom which is actually 2 rooms knocked through, one of the rooms (currently used as a library) has a beautiful marble fireplace. This level can be accessed via the main grand hallway or via an external staircase.
On the 2nd floor you have 3 bedrooms and 2 bathrooms. The master suite on this level has an ensuite and dressing area.
THE STONE HOUSE:
The ground floor consists of a large open kitchen and diner with wood log burner and beautiful exposed beams, pantry, a spacious living room with wood fire insert, and a bedroom with ensuite bathroom.
On the 1st floor you will find 3 bedrooms and 2 bathrooms. One of the bedrooms is a master suite with ensuite bathroom and dressing room.
FONTJONCOUSE: An enchanting village with its Michelin star restaurant in the beautiful Corbières countryside having incredible scenery of the hills and vineyards. There is a baker who comes every morning with fresh bread and croissants, and 10 minutes away is Durban with all amenities including a pharmacy, school, boulangerie, tabac, restaurant, supermarket and petrol station. Narbonne city and the Mediterranean coastal beaches are only 25 minutes away, and you are close to many other tourist sites and hiking trails. Just 45 minutes away you have Carcassonne with its famous walled city with castle and airport, and the lively Catalan city of Perpignan with its airport. The Spanish boarder just 1 hour drive away.
------
Information about risks to which this property is exposed is available on the Géorisques website : https://www.georisques.gouv.fr
[Read the complete description]
LOCATION
Town : Fontjoncouse
Dept : Aude (11)
Region : Languedoc-Roussillon (Occitanie)
Hi,
I'm Samantha,
your local contact for this Leggett Exclusive Property
Samantha BEARD
Independent Sales Agent
SIREN: 790765630
AGENT'S HIGHLIGHTS



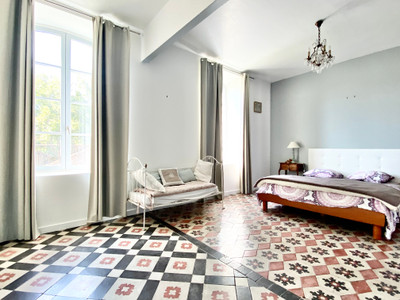

AGENT'S HIGHLIGHTS
LOCATION















* m² for information only
LOCATION
Town :
Fontjoncouse
Department :
Aude (11)
Region :
Languedoc-Roussillon (Occitanie)
FINANCIAL INFORMATION
Price
€650,000
£562,185**
Fees
paid by Vendor
Property Tax
From €2,272
** The currency conversion is for convenience of reference only.
FINANCIAL INFORMATION
Price
€650,000 - £562,185**
Fees paid by
vendor
Property Tax
From - €2 272
** The currency conversion is for convenience of reference only