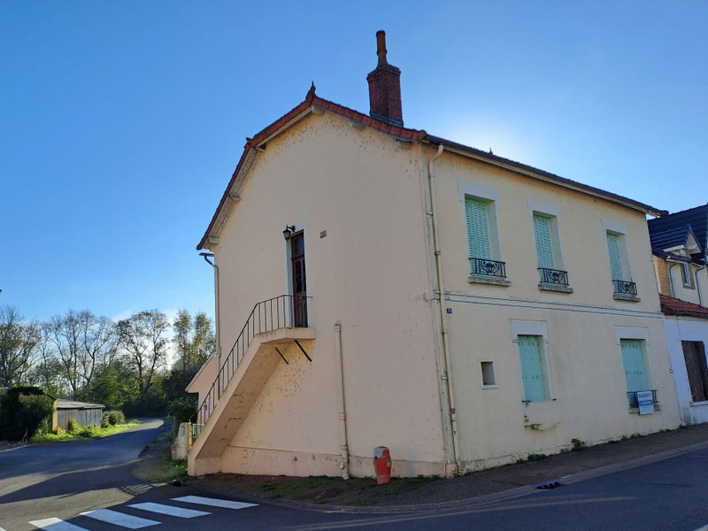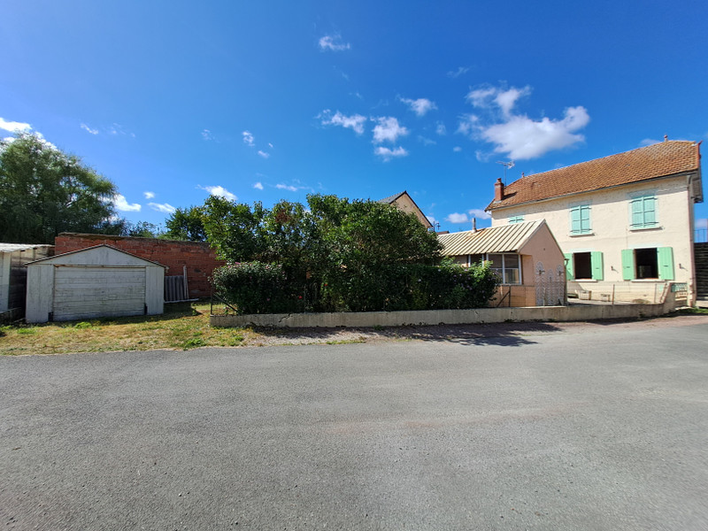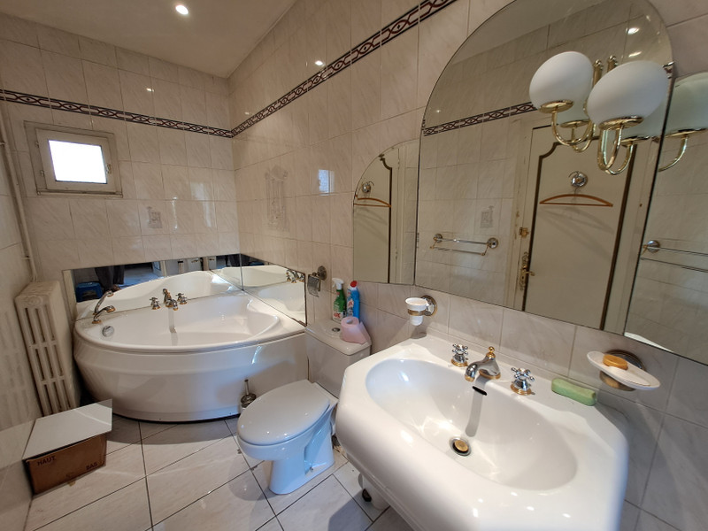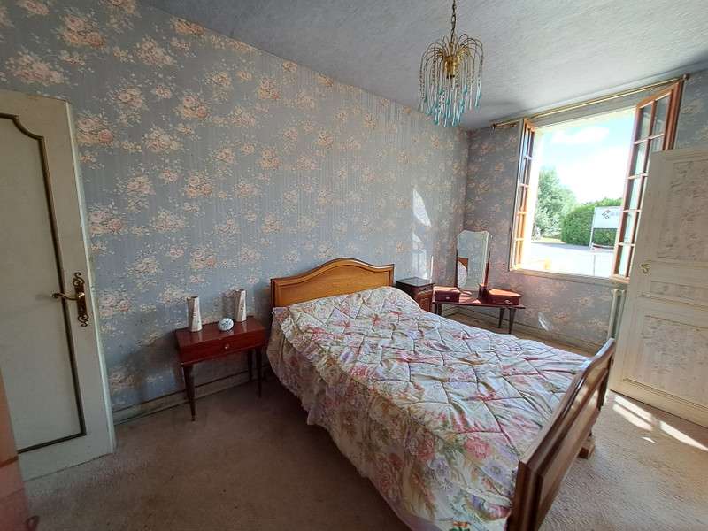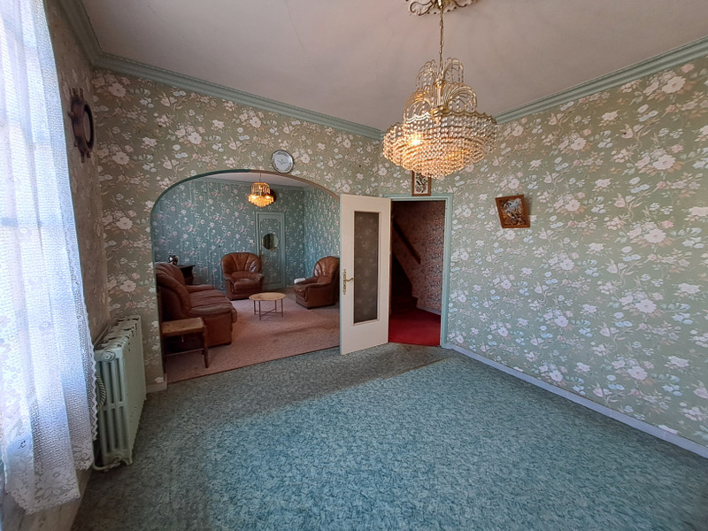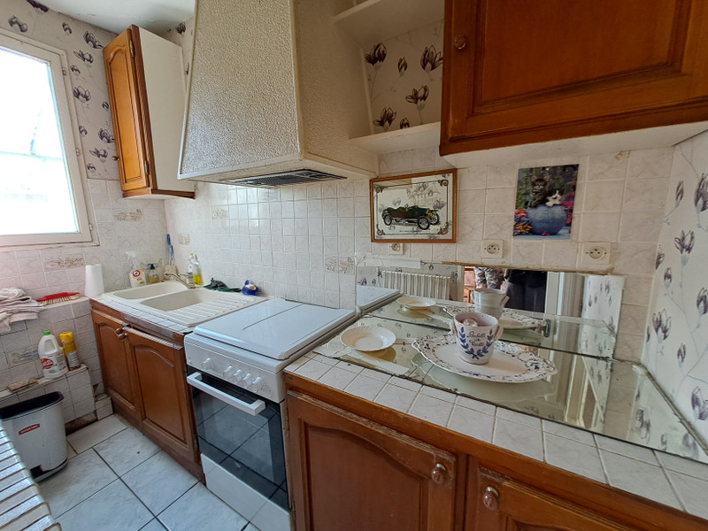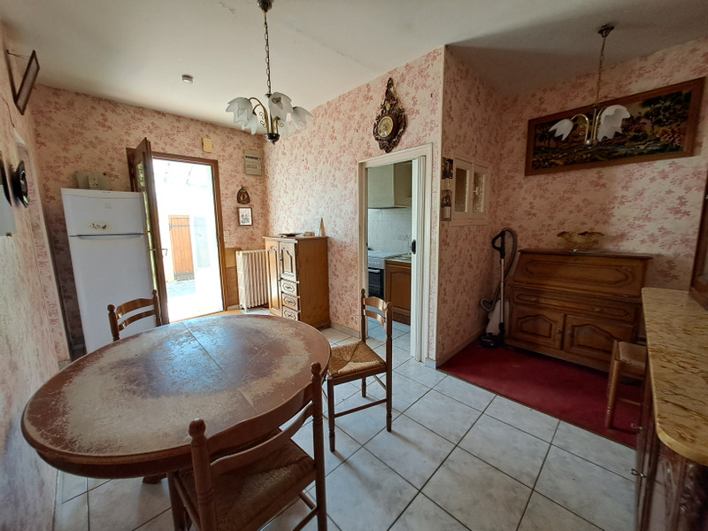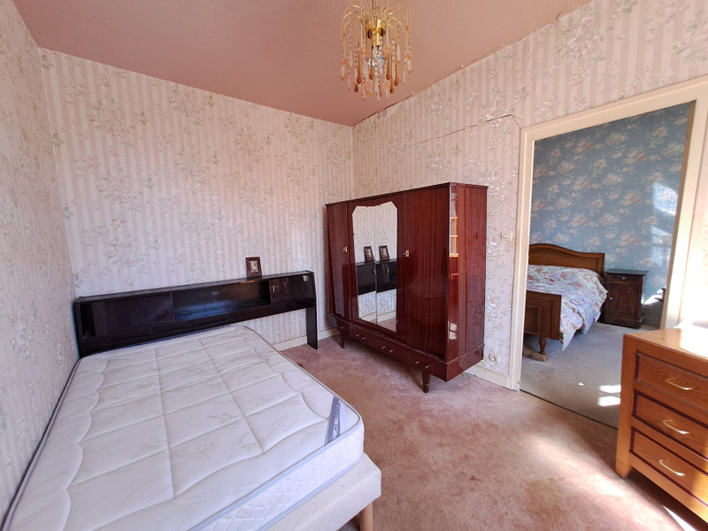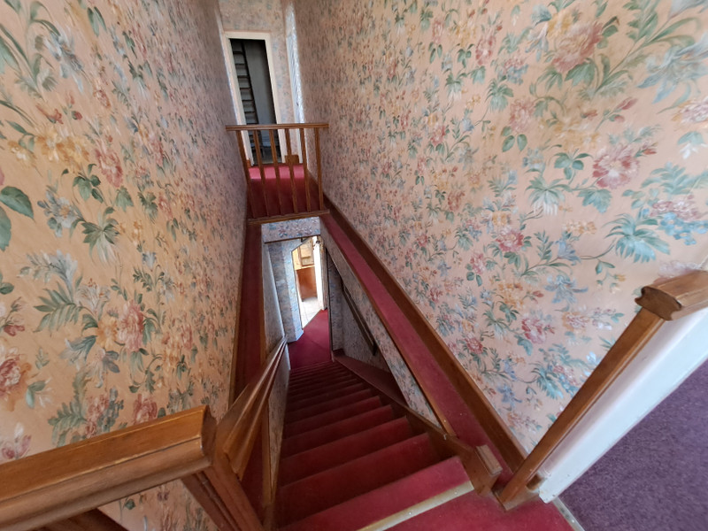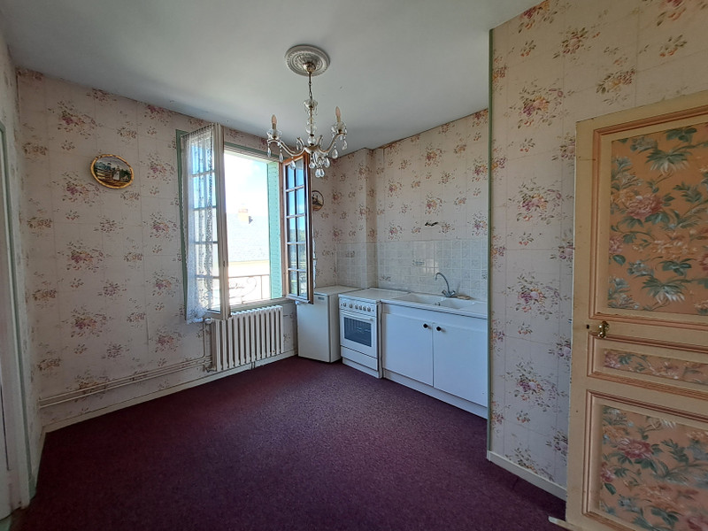10 rooms
- 4 Beds
- 2 Baths
| Floor 148m²
| Ext 336m²
€72,000
€62,000
- £53,742**
10 rooms
- 4 Beds
- 2 Baths
| Floor 148m²
| Ext 336m²
€72,000
€62,000
- £53,742**
Village house with apartment on 1st floor. Garden. Terrace. Summer kitchen, laundry room and garage.
Well located house in a larger village with all amenities. Tourist attraction with many waterways, hiking trails and cycling routes. Therefore, the 1st floor of this property could perfectly be rented out to passing guests. They can use their own kitchen and sanitary installation and have access via their own outdoor staircase. On both the ground floor and the 1st floor are 2 bedrooms, a kitchen and bathroom and living space. All this makes this property interesting for possible rental or commercial exploitation.
House for sale in the village of Cercy-la-Tour. The house consists of 2 parts, one on the ground floor and one on the 1st floor. The 1st floor can be reached via an outside staircase and can therefore be rented out completely separately as an investment property or gîte or chambres d'hôtes.
The ground floor consists of: a dining room (15m2), kitchen (4m2) , 2 bedrooms (10+13m2), 1 bathroom with bath (5m2), lounge followed by a 2nd dining room (28m2).
The upper floor has a kitchen (11m2) with dining area, lounge followed by a 2nd dining room (22m2), bathroom (9m2) and 2 bedrooms. (12 + 12 m2)
Just behind the house there is a courtyard / terrace that gives access to the summer kitchen (14m2) and the laundry room ( 26m2) with the boiler room with oil tank and washing machine. Behind these outbuildings is the garden, with the garage. (17m2)
------
Information about risks to which this property is exposed is available on the Géorisques website : https://www.georisques.gouv.fr
[Read the complete description]
Your request has been sent
A problem has occurred. Please try again.














