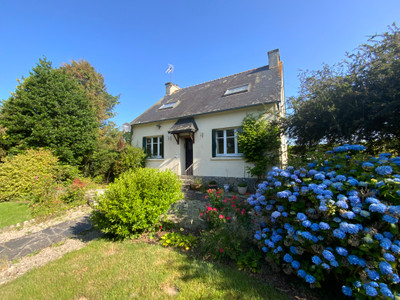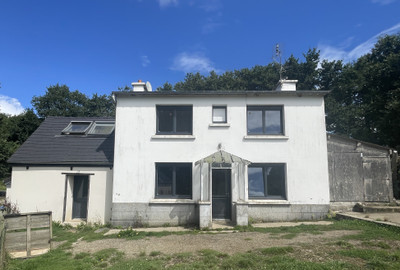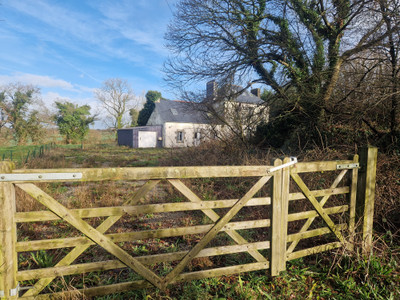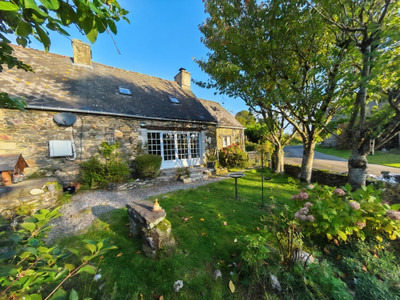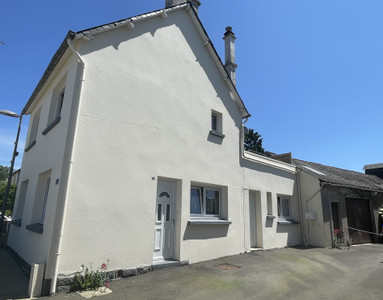5 rooms
- 3 Beds
- 2 Baths
| Floor 116m²
| Ext 2,230m²
€172,800
€125,350
(HAI) - £108,917**
5 rooms
- 3 Beds
- 2 Baths
| Floor 116m²
| Ext 2,230m²
€172,800
€125,350
(HAI) - £108,917**

Ref. : A31685GCA22
|
NEW
|
EXCLUSIVE
Charming 3-bedroom detached property, with spacious rooms, in a tranquil rural setting with large garden
Nestled in a peaceful hamlet near Saint Nicolas du Pelem, this attractive property is surrounded by its own beautifully maintained gardens. The accommodation is arranged over two floors, offering the potential to add 1-2 additional bedrooms. The property benefits from oil-fired central heating throughout.
On the ground floor, you'll find a spacious lounge/dining room with glazed doors that open onto the garden, a fully fitted kitchen with appliances, a bedroom, an office, a shower room, and a separate WC.
Stairs from the hallway lead to the first floor, where there are two additional bedrooms, including one with an en-suite bathroom, as well as an office/studio. The first-floor windows provide uninterrupted views of the surrounding countryside.
Externally, the property is surrounded by well-maintained gardens, with ample parking space for several cars.
This property is ideally situated, just a five-minute drive from Saint Nicolas du Pelem, where you'll find shops, a supermarket, a bank, and restaurants. Lac du Guerlédan, with its man-made beaches, restaurants, and bars, is just 15 minutes away, while the nearest beaches on the north coast are within a 30-35 minute drive.
GROUND FLOOR
Entrance hallway with tiled floor, and stairs to the first floor
Kitchen (3.86m x 3.54m) with tiled flooring, radiator, fitted cupboards, washing machine, dishwasher and cooker.
Lounge / Dining room (3.86m x 3.54m) with wooden flooring, window overlooking garden, radiator and glazed doors leading to the garden
Office (3.15m x 3.16m) with wooden flooring, a radiator and window overlooking the garden
Bedroom 1 (3.66m x 3.40m) with wooden flooring, window over garden and radiator
Shower Room (1.19m x 3.14m) with laminate flooring, large shower, and washbasin with vanity unit.
WC with laminate flooring and small window
FIRST FLOOR
Bedroom 2 (3.50m x 3.47m) with an area for a dressing room, carpeted flooring, window and radiator
Bedroom 3 (3.51m x 2.94m) with an area for dressing room, carpeted flooring, window and radiator. En-suite bathroom with bath/shower, WC, washbasin and Velux window (2m x 3.16m),
L-shaped office / studio space with carpeted flooring and Velux window.
Gardens.
------
Information about risks to which this property is exposed is available on the Géorisques website : https://www.georisques.gouv.fr
[Read the complete description]















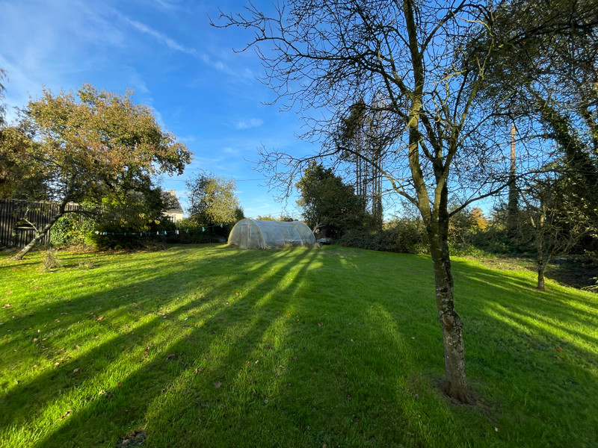
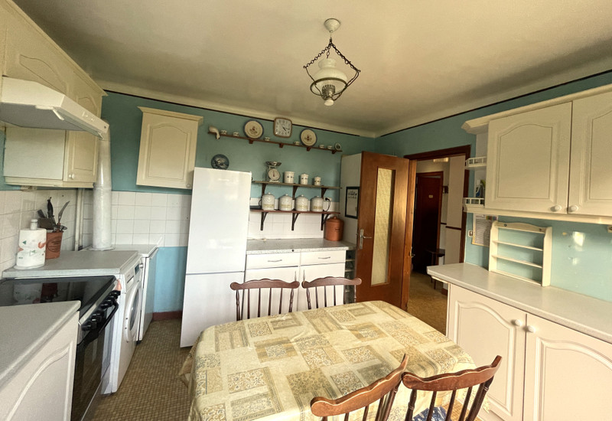
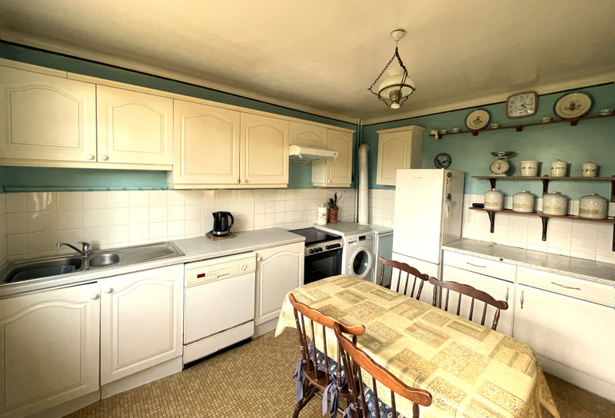
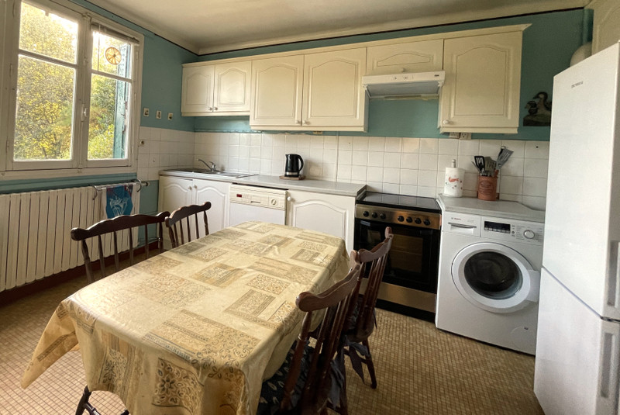
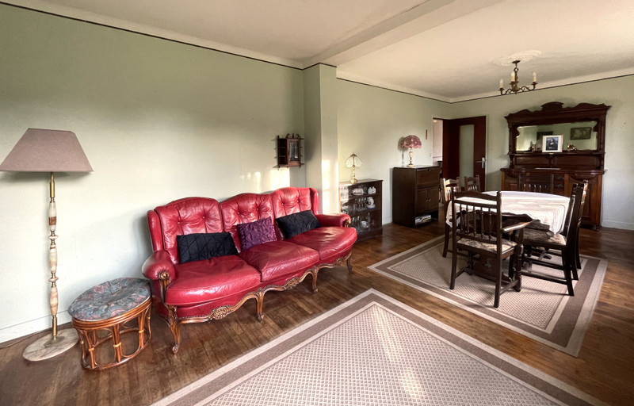
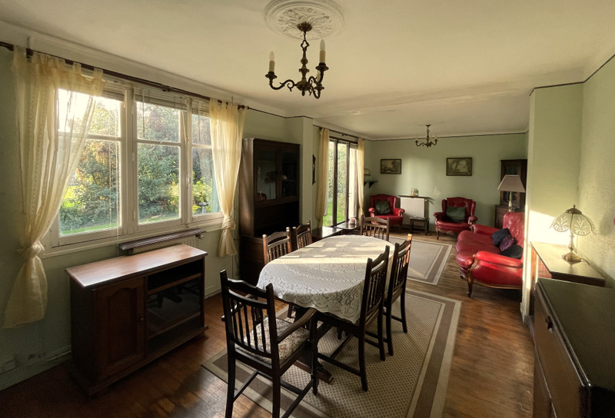
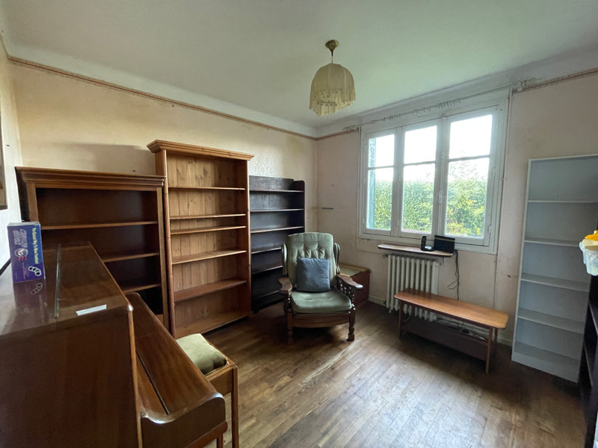
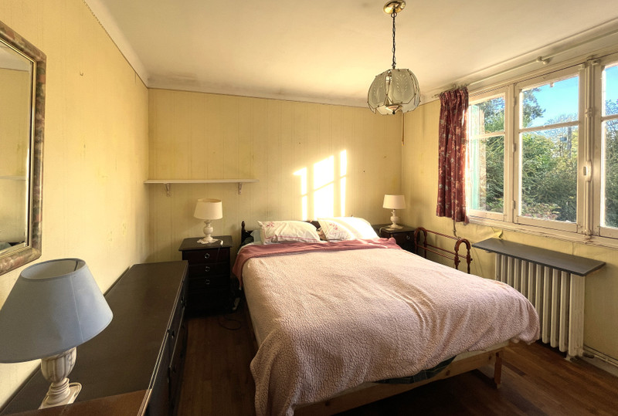
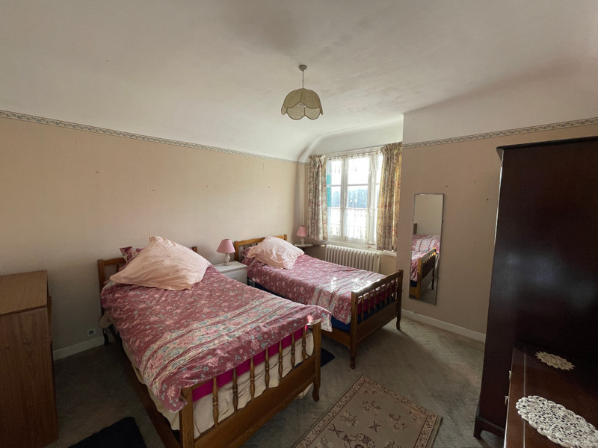
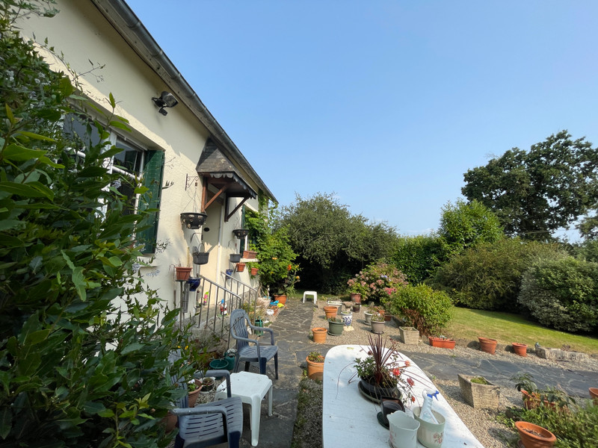
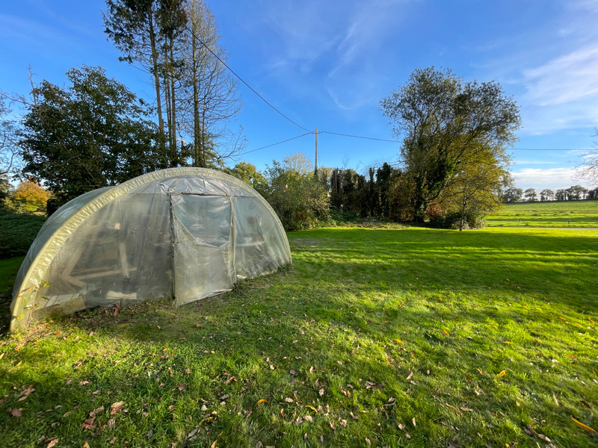
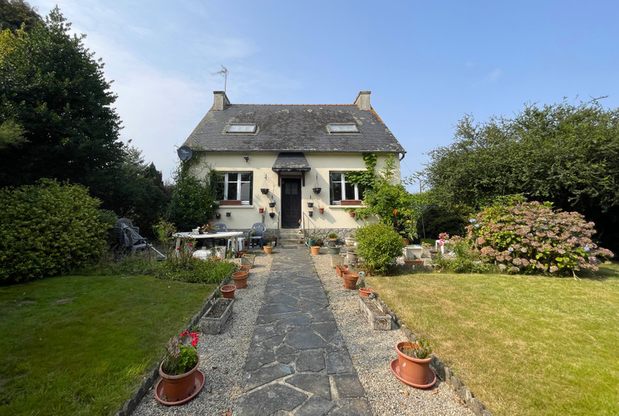
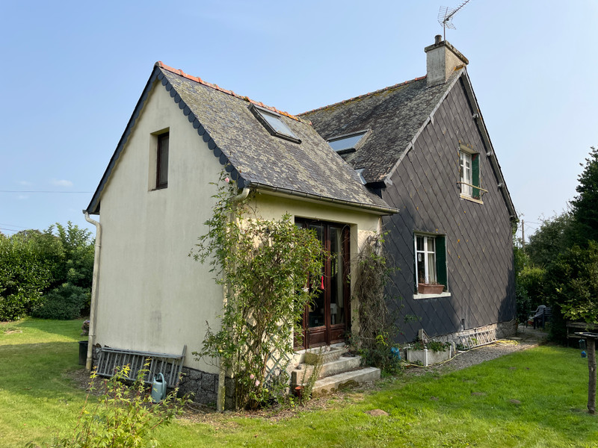
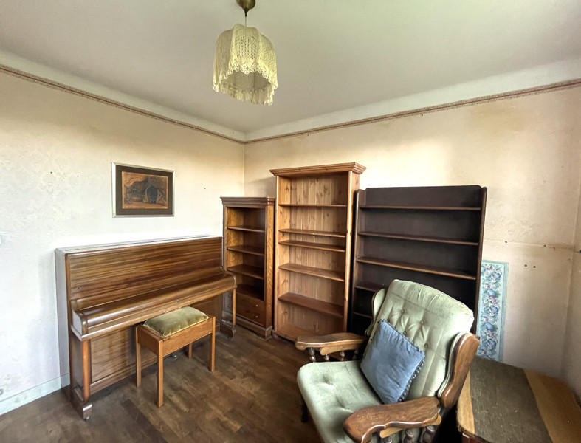















 Ref. : A31685GCA22
|
Ref. : A31685GCA22
| 


