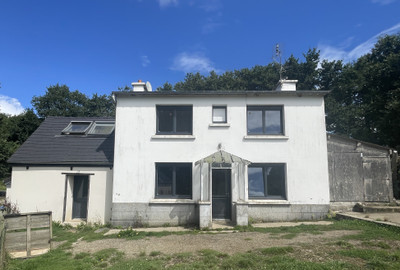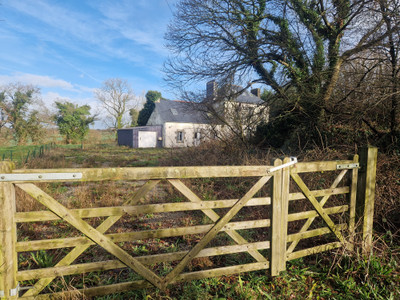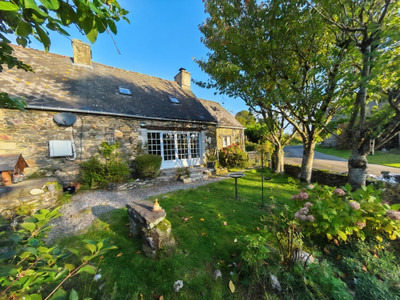5 rooms
- 2 Beds
- 2 Baths
| Floor 75m²
| Ext. 390m²
5 rooms
- 2 Beds
- 2 Baths
| Floor 75m²
| Ext 390m²
UNDER OFFER to a fantastic standard in 2019, septic tank with certificate of conformity.
THIS PROPERTY IS UNDER OFFER
Entrance via glazed door into
GROUND FLOOR
CONSERVATORY ~ 3.7m x 2.9m ( 10.73m²) Tiled floor, electric radiator, double glazed. giving way to a glazed corridor with access to:
BATHROOM ~Fully tiled, electric towel radiator,corner bath, WC, washbasin, double glazed opaque window to the side of the property.
UTILITY ROOM ~storage floor and wall, plumbing for washing machine and hot water tank, double glazed window to the side of the property.
LOUNGE/KITCHEN/ DINER ~6.1m x 4.7m (28.67m²)
Tiled floor, a good range of modern units, plumbing for a dishwasher, built in oven, ceramic hob and extractor fan. Radiator, double glazed window with roller shutter to the side and double glazed window front of the property.
Stairs from the kitchen room leading to:
FIRST FLOOR
BEDROOM 1 - 3.2m x 3.5m ( 11.2m²)
Laminate floors, exposed beams, double glazed velux window to the front of the property, Dressing room and ensuite bathroom 3.5m x 2.6m ( 9.1m²) with bath,and shower over, Wc and washbasin.
SMALL ROOM USED AS BEDROOM 2 ~ 2.5m x 3.1m (6.33m²)
Laminate floors, exposed beams, double glazed velux window to the rear of the property.
OFFICE 1.72m x 3.1m ( 5.3m²)
Laminate floors, exposed beams, double glazed velux window to the front of the property.
OUTSIDE- Off street parking, a garden laid to lawn surrounded by established trees.
WOODEN OUTBUILDING ~ 2.5m x 2.5m ( 6.25m²)
.
------
Information about risks to which this property is exposed is available on the Géorisques website : https://www.georisques.gouv.fr
Your request has been sent
A problem has occurred. Please try again.














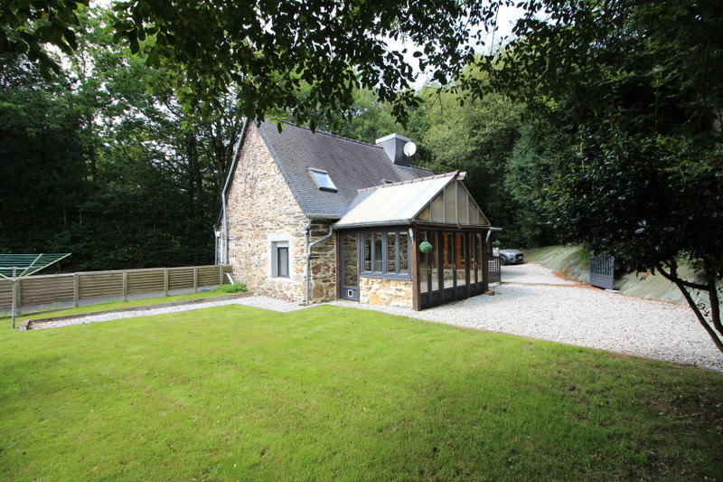
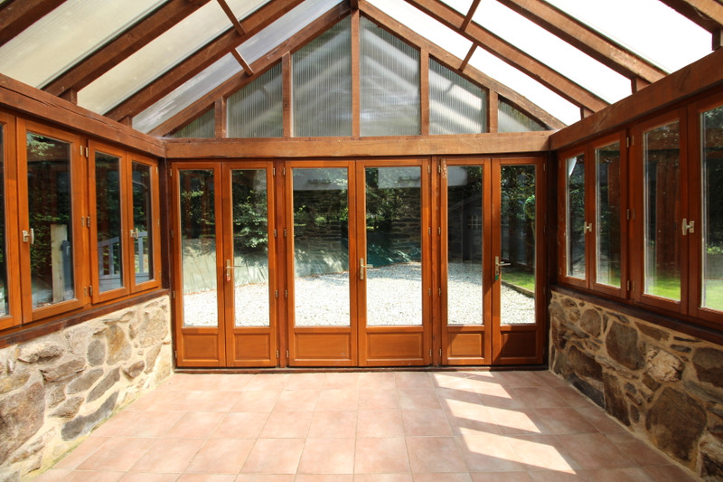
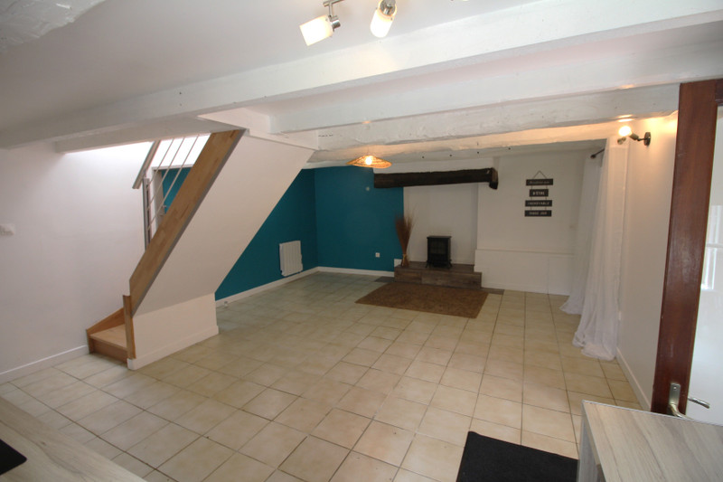
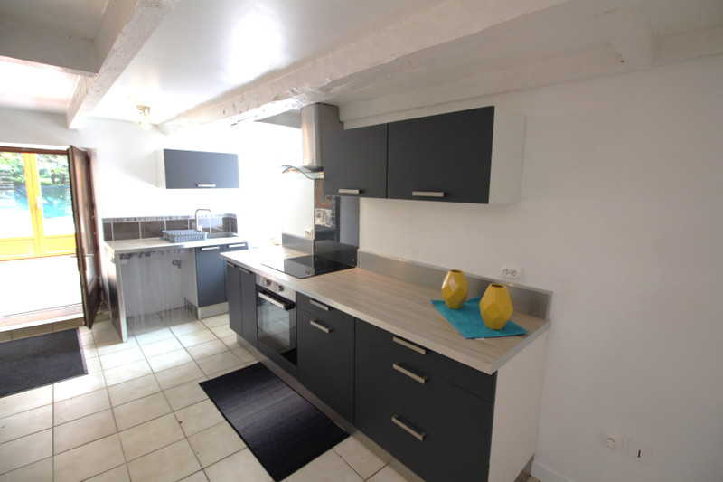
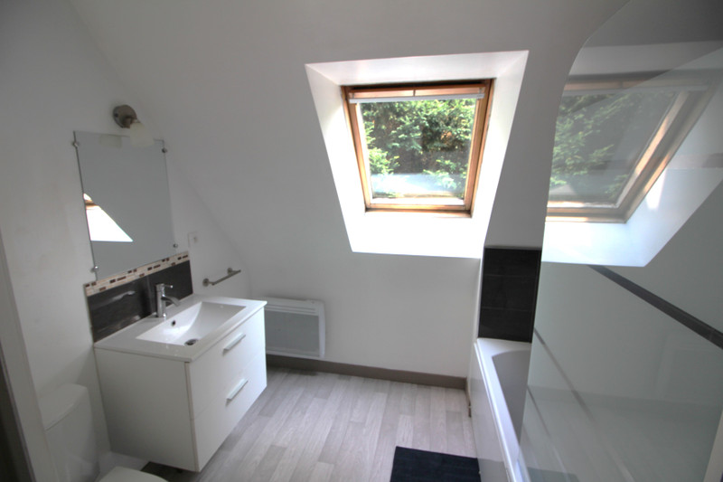
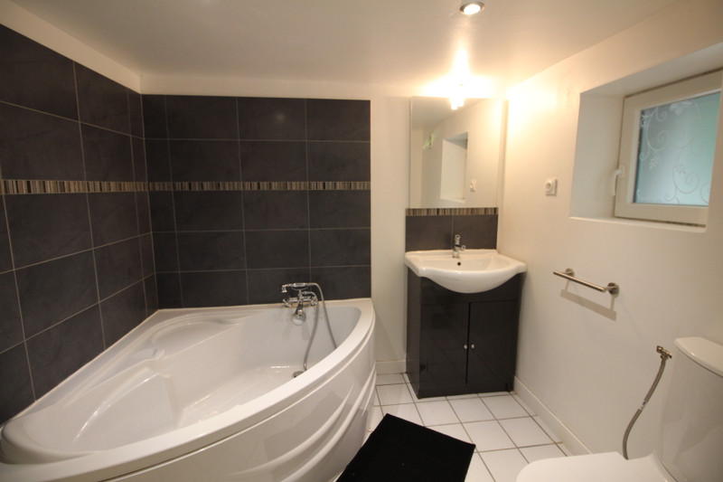
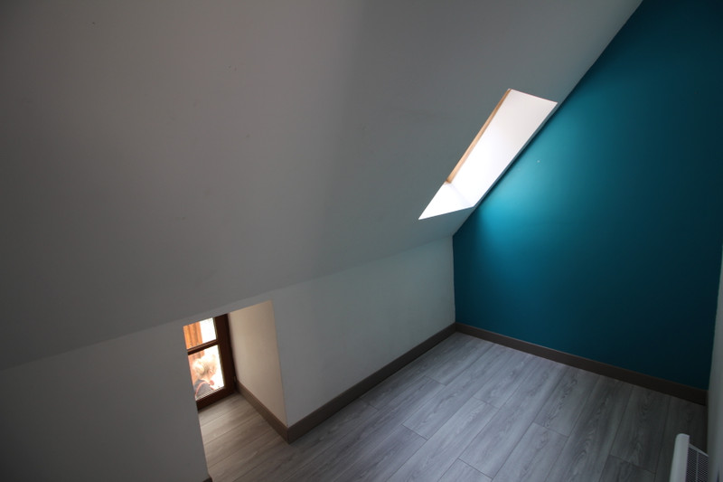
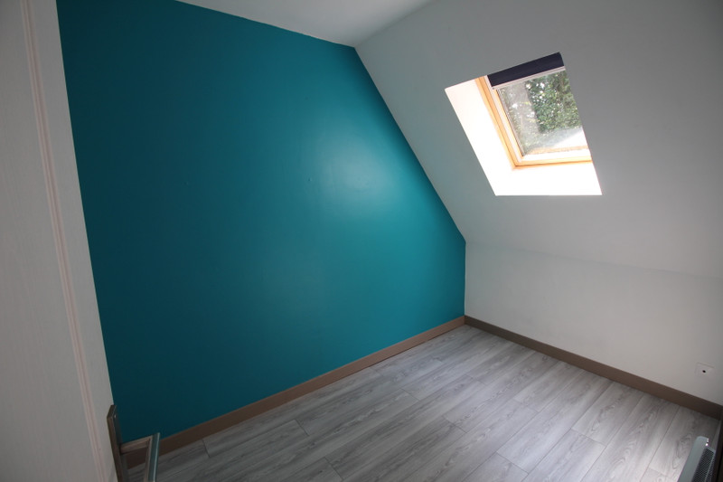
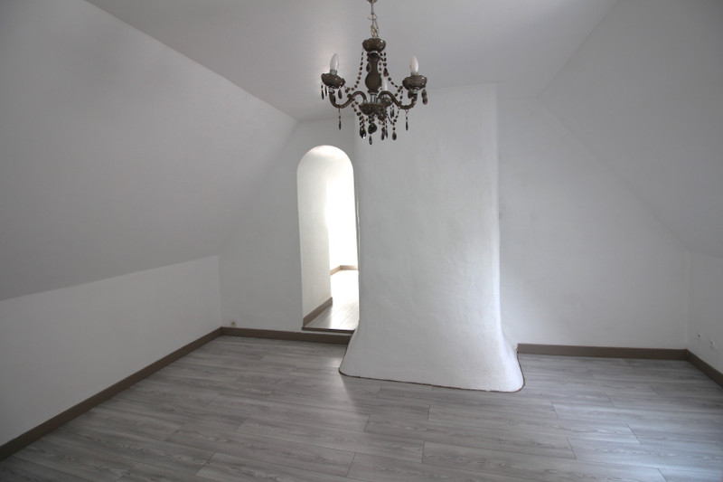
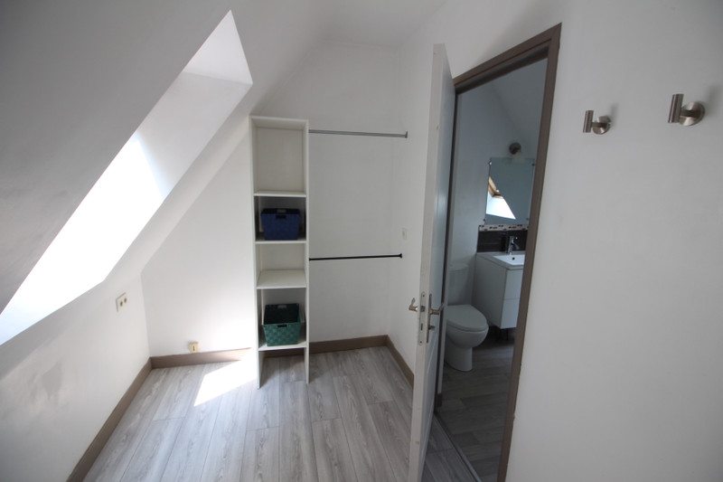























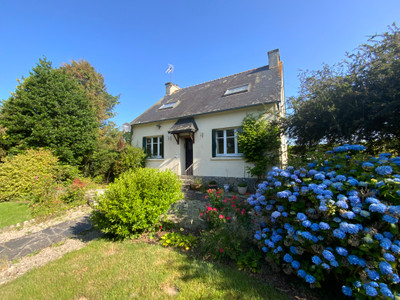
 Ref. : A31685GCA22
|
Ref. : A31685GCA22
| 