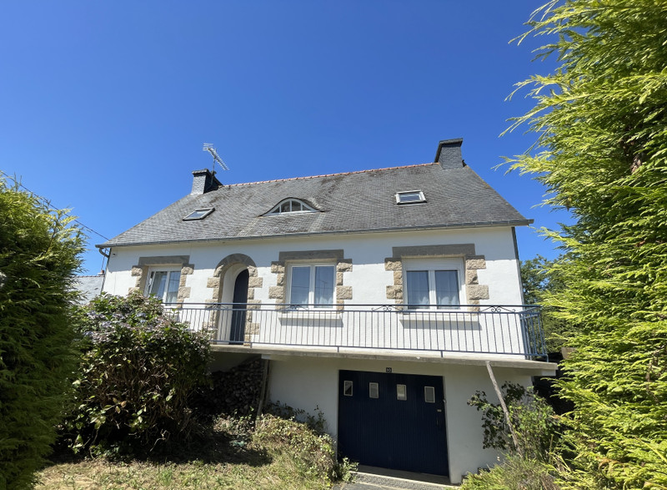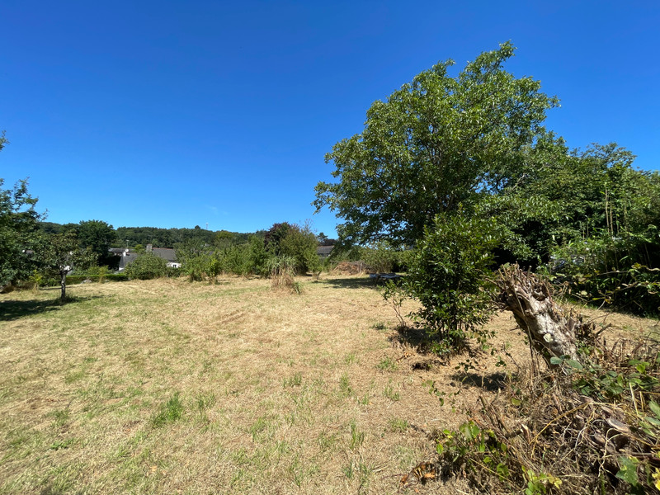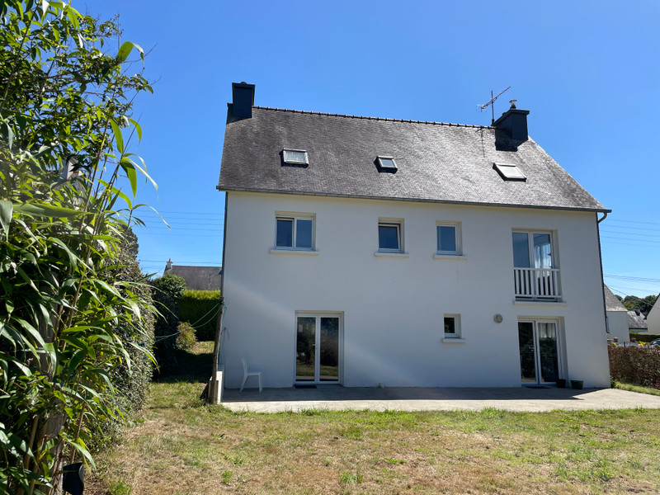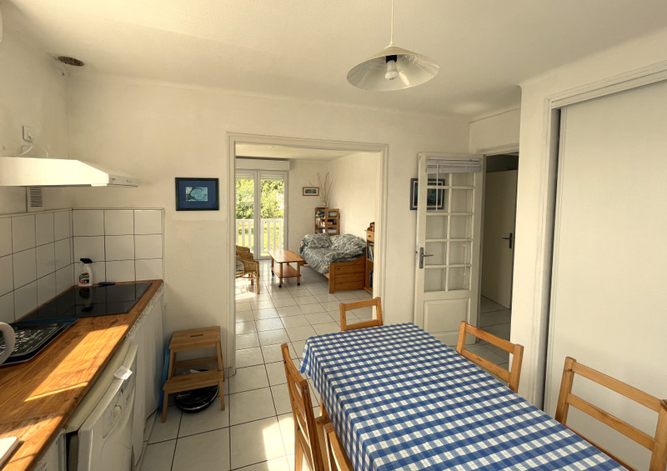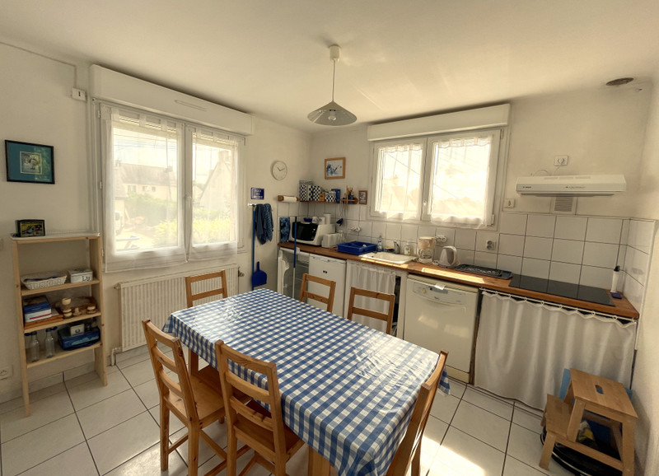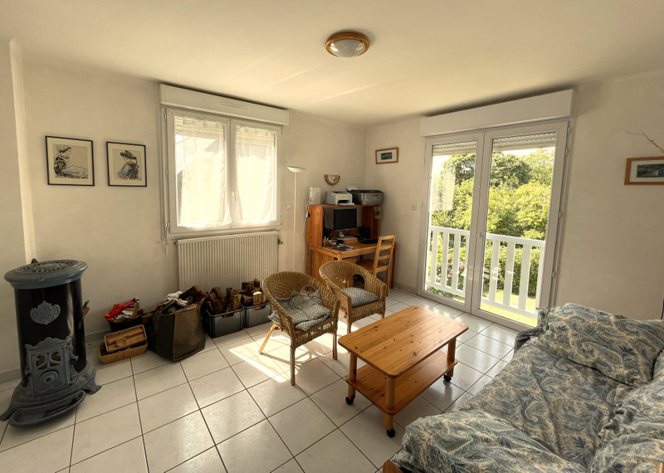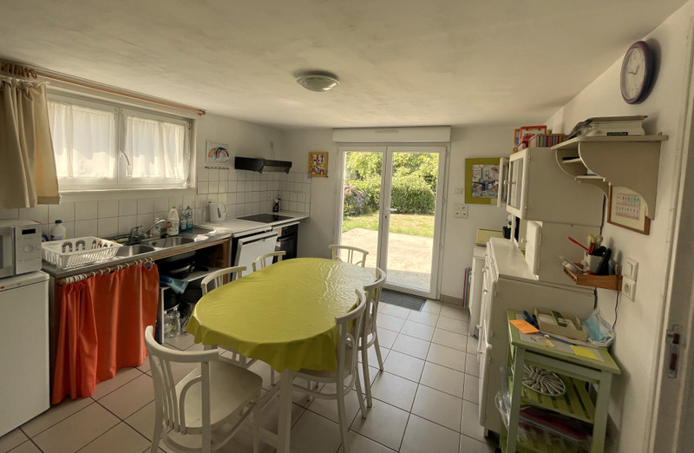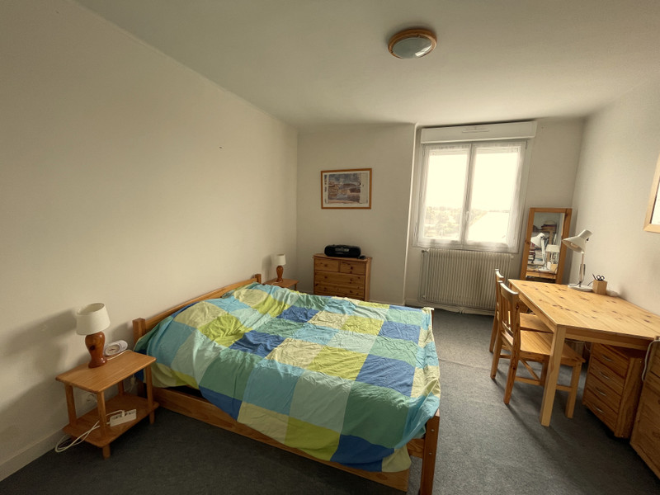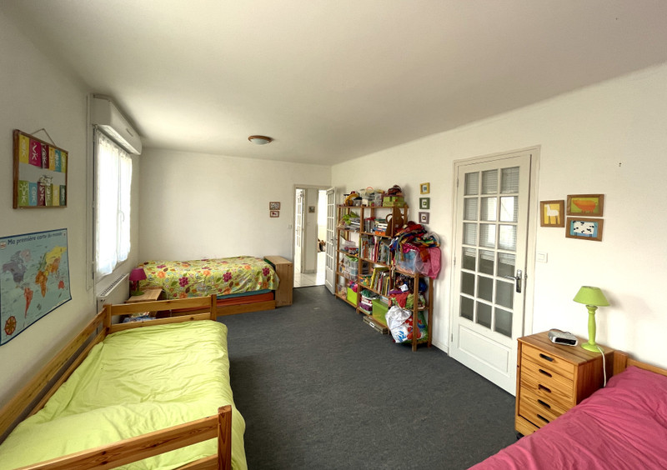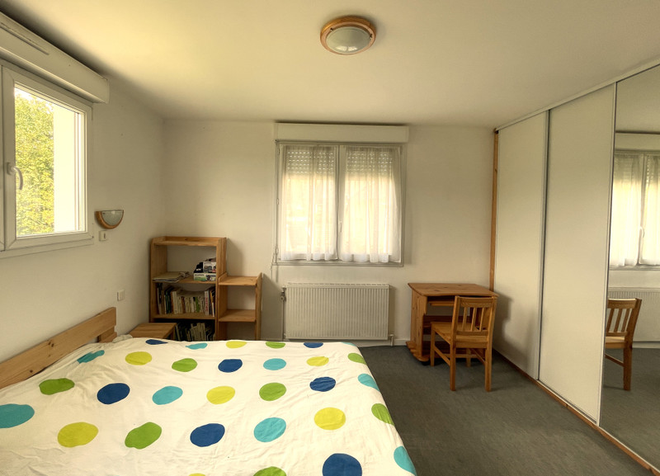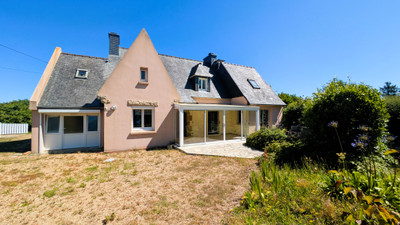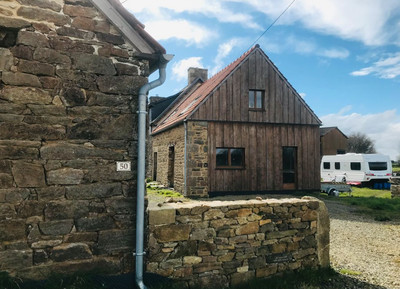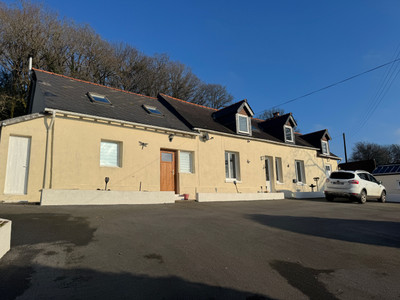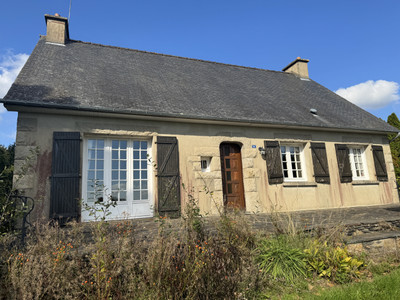7 rooms
- 4 Beds
- 3 Baths
| Floor 124m²
| Ext. 6,493m²
7 rooms
- 4 Beds
- 3 Baths
| Floor 124m²
| Ext 6,493m²
Rare to the market ... four-bedroomed village property with over 6000m2 of land in a quiet village location
The second floor comprises two additional bedrooms, each with a closet which could be used as a dressing room, a smaller room which is used for storage and has also been used as a bedroom, with beds at each end, and a family bathroom.
The gardens to the rear have established fruit trees and grassed areas, and lead to the two additional garages.
The property is double-glazed and the majority of the windows have electric or manual shuttters. Heating is provided by oil-fired radiators and a wood-burner in the lounge.
Located in the centre of Saint Nicolas du Pelem, the property is within walking distance to shops, bars and restaurants.
BASEMENT
GARAGE(46m2) with doors to front, and glazed doors to rear which open on to the garden. Space for at least two cars
KITCHEN (3.46m x 4.34m) with electric induction oven and hob, cupboards, sink and drainage, tiled floor and glazed doors to garden.
SHOWER ROOM / LAUNDRY (3.30m x 3.55m) with shower, washbasin, WC, sink wih drainage, plumbing for washing machine and WEISSMAN boiler
FIRST FLOOR
BALCONY overlooking the front garden
ENTRANCE HALL wih tiled floor
KITCHEN (3.32m x 3.41m) with windows to front and side, induction hob, large storage cupboards, tiled floor and radiator
LOUNGE (3.77m x 4.43m) with tiled floor and log burner. Large double glazed windows overlooking the garden. Window to side.
BEDROOM 1 (6.04m x 3.40m) with windows to rear and side, carpeted floor and radiator. Ensuite with tiled floor, window, towel radiator, WC, washbasin and shower
BEDROOM 2 (3.76m x 3.35m) with 2 x windows, 2 x radiators and carpeted floor.
WC (1.24m x 1.25m) with washbasin and small window
SECOND FLOOR
BEDROOM 3 (3.50m x 3.95m) with radiator, carpet, double glazed windows. Separate storage room, with Velux window, which could become a dressing room
BEDROOM 4 (3.50m x 3.80m) with radiator, carpet, double glazed windows. Separate storage room, with Velux window, which could become a dressing room
ROOM used as an additional bedroom but which could be an office or used for storage
BATHROOM (2.51m x 1.60m) with shower, WC, washbasin, electric heater, tiled floor and Velux window.
EXTERNAL
Large gardens to the rear with established fruit trees. Small garden to the front with driveway leading to the garage and basement.
Two garages
------
Information about risks to which this property is exposed is available on the Géorisques website : https://www.georisques.gouv.fr
Your request has been sent
A problem has occurred. Please try again.














