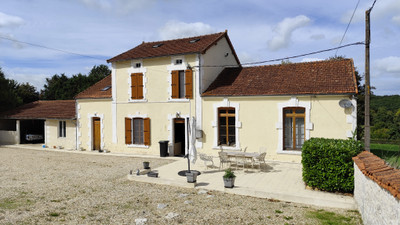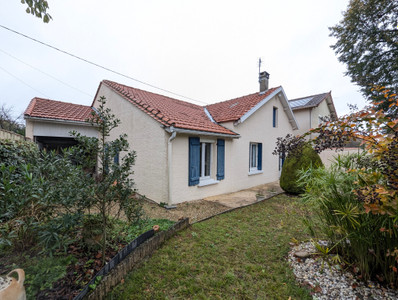7 rooms
- 5 Beds
- 1 Bath
| Floor 213m²
| Ext 8,091m²
€170,000
(HAI) - £148,342**
7 rooms
- 5 Beds
- 1 Bath
| Floor 213m²
| Ext 8,091m²
€170,000
(HAI) - £148,342**
Lovely 5 bed house; quiet hamlet location; pool, large garden, solar panels; near amenities & golf course.
A lovely property in a quiet hamlet location in the commune of Ecuras in the eastern Charente. Includes a 5 bed house and an attached garden of over 8000m² with an in-ground pool.
The house has over 210m² of living space and is in good condition with 5 bedrooms and 1 bathroom. It has a very good energy rating as well solar panels to help with energy self-sufficiency. An interior refresh might be needed however it can be lived in straight away.
Outside, there is an attached garden/land of over 8000m² with an in-ground pool and private off-street parking.
Located in a quiet hamlet in the commune of Ecuras, the property is near full amenities in the town of Montbron (6km) and the city of Angouleme is 40km away,
An international golf course is less than 2km away. The popular leisure lakes of the Haute Charente and the picturesque Perigord Vert are also nearby.
Property located in a hamlet in the commune of Ecuras in the eastern Charente.
Includes a 5 bedroom house of 212m² and attached plots of land of 8091m² with an in-ground swimming pool.
The house, renovated over 20 years ago, has habitable space on two levels with a reversible air conditioner heating system and wood burner. It has four bedrooms and 1 bathroom. One bedroom and the bathroom are on the ground floor. Connected to a septic tank that probably does not meet current standards. Solar panels have been installed on the roof. The interior is in good condition however it does need a refresh.
On the ground floor is a large glazed entrance door which leads to an open plan living space (84m²) that includes the kitchen, dining room and salon. A part of this space has a double height ceiling and a large wood burner. There is also a laundry room (7.5m²), bedroom (22m²) with direct outside access, bathroom (7m²) with shower and lavatory and separate lavatory (1.5m²).
A wooden staircase leads to the first floor where there is an open mezzanine (28m²) space overlooking the ground floor as well four bedrooms (12m², 14.5m², 18.5m² & 21.5m²).
Outside, there are a couple of small outbuildings (7.5m² &10m²)attached to the house as well as a hangar barn/ covered space (36m²) that could be used to park cars under.
The garden is attached to the house and includes an in-ground heated pool that does need to be properly cleaned and possibly a new liner. Beyond the garden is another plot of land (a field). Total surface area of the property, including the house is 8091m².
Most of the windows are double glazed (installed 1998) while the surrounds of some of the Velux windows do need attention yet the house offers great potential and could be moved into straight away.
------
Information about risks to which this property is exposed is available on the Géorisques website : https://www.georisques.gouv.fr
[Read the complete description]
Your request has been sent
A problem has occurred. Please try again.














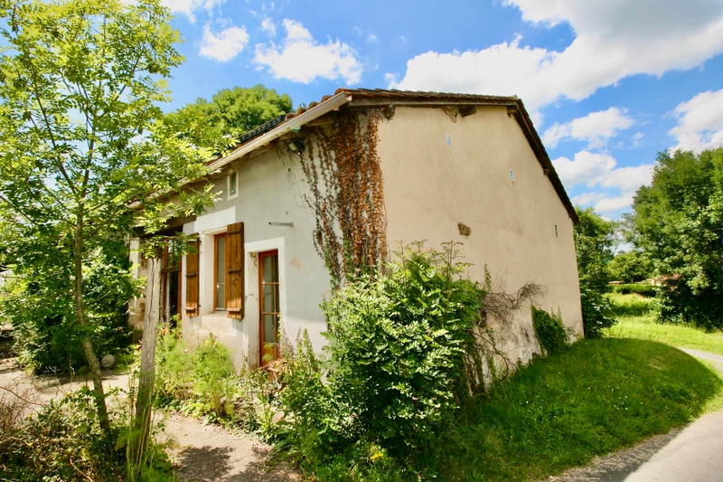
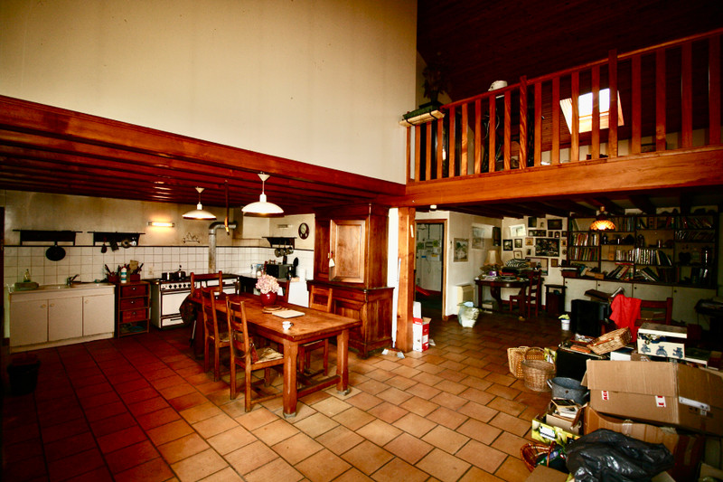
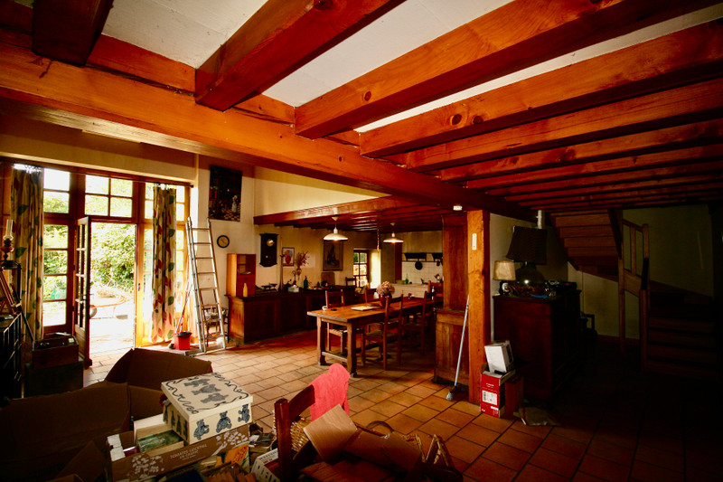
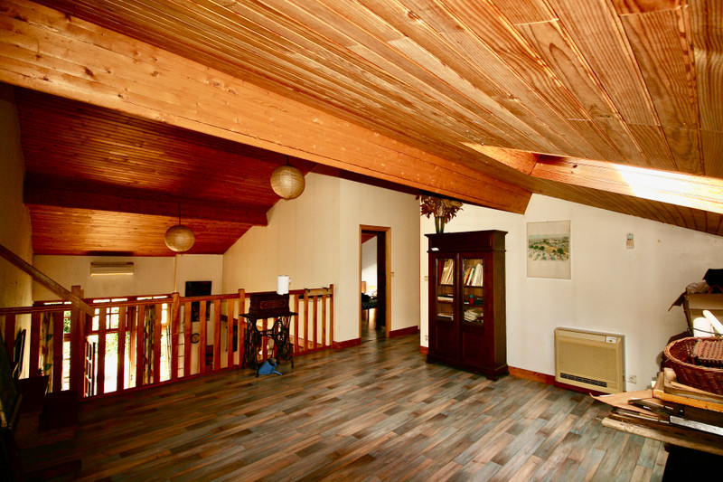
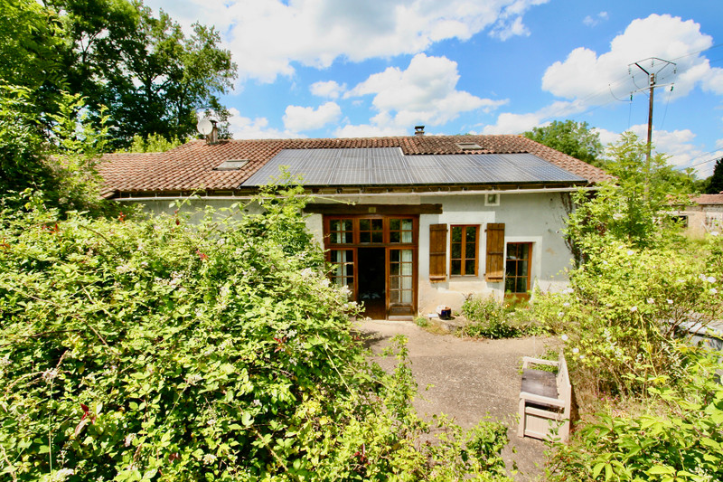
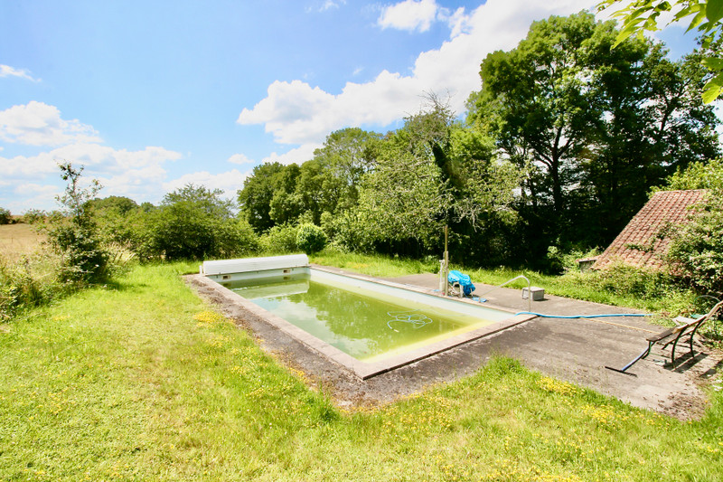
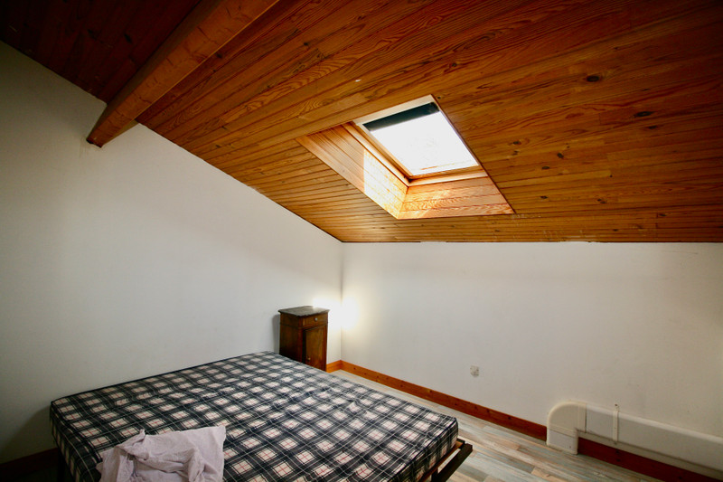
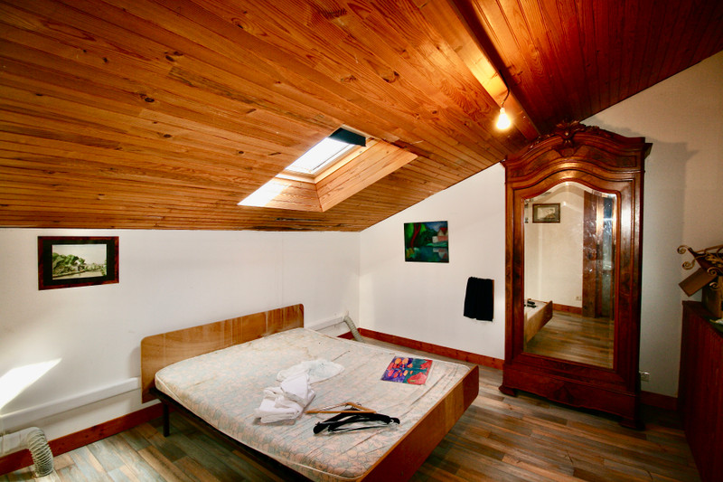
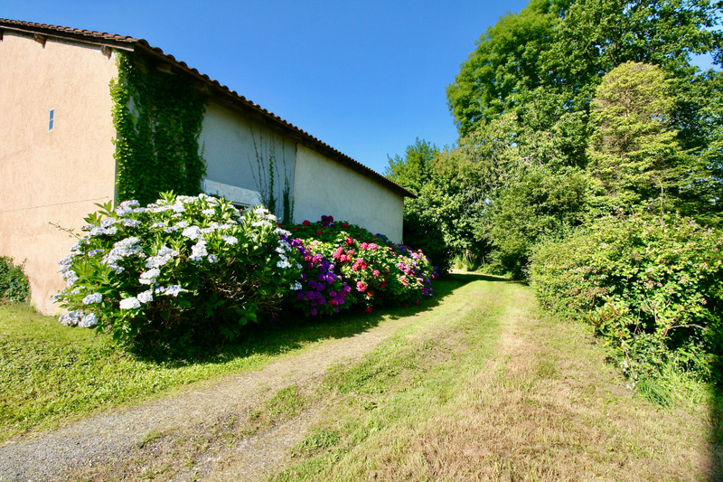
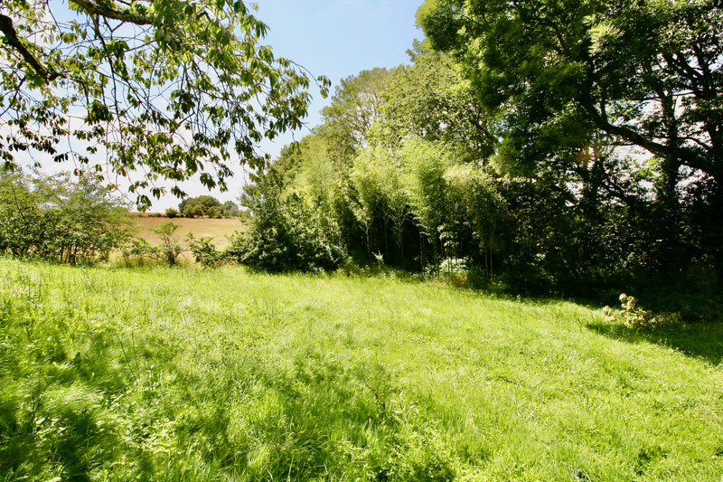























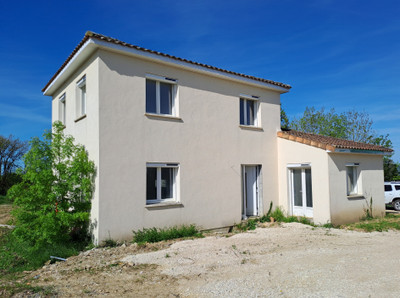
 Ref. : A27215PBE16
|
Ref. : A27215PBE16
| 