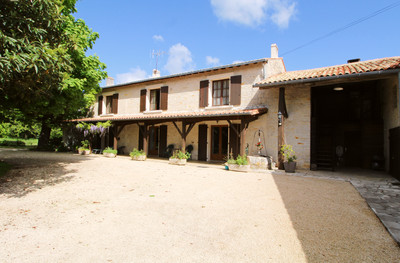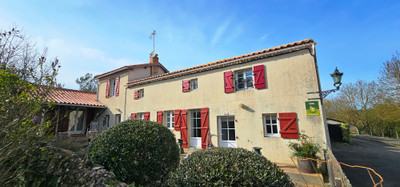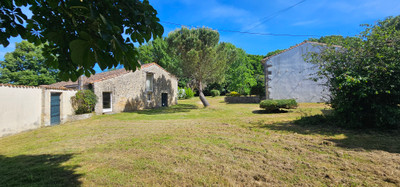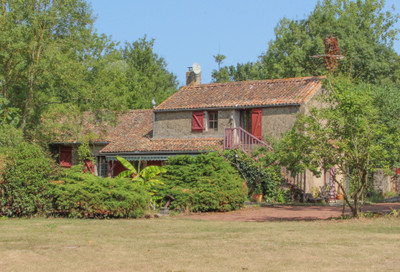4 rooms
- 3 Beds
- 3 Baths
| Floor 150m²
| Ext 40,000m²
€294,250
(HAI) - £252,084**
4 rooms
- 3 Beds
- 3 Baths
| Floor 150m²
| Ext 40,000m²
€294,250
(HAI) - £252,084**

Ref. : A31324DOW79
|
EXCLUSIVE
Detached bungalow in pristine condition with above ground swimming pool and beautiful views
Leggett presents this most attractive, detached bungalow family home in Deux-Sèvres offering 150m² of well-planned accommodation set in a 4,000m² with views over the countryside, extensive garden with beautiful shrubs. 3 bedrooms and 3 bathrooms. High specification finish with fresh and modern decoration in neutral blues and greys - you can move straight in. Beautiful solid doors and architrave in oak and PVC double glazing. Luxurious galley-style kitchen with integrated Cooke & Lewis appliances including dishwasher, fridge, freezer, microwave oven and plate warmer.
Pompe à chaleur producing hot water and servicing x 9 radiators and 3 heated towel rails controlled by thermostat for ambient temperatures. South orientated terrace that wraps around the rear of the house; ideal for your al fresco dining. Gated and fully enclosed garden with a gravel frontage, barbecue and seating area, lawn to rear with attractive plants and an orchard with various fruiting trees.
Beautiful countryside accommodation. For dog lovers and their security, the Pet Safe System dog fence has been installed. Garden is bordered by full height mature hedging for privacy. There is a corner feature of a barbecue area, set against the rustic backdrop of stone foundations from an old building, with the ground gravelled.
Water re-cuperators on all down pipes. Mains sewerage. French bi-folding doors from lounge to outside terrace with mosquito protection. Ancillary outbuildings: a multi-functional barn as double garage. This is furnished with power, light and water and features a mezzanine area for a workshop/man cave. Also, adjacent off-road parking to the front and side for extensive vehicles. To the side is a wood storage area.
An above ground swimming pool of 7.5m x 4m with decking surround. Beautifully decorated breakfast area with adjoining modern kitchen. Floor tiles throughout the house for easy, convenient living. Hallway with front door and a small cloakroom and modern formal dining room. Part-wallpapered and original dado rail. Features an electric wood effect fire. French windows to gravelled front area. Hallway to bedrooms, bathrooms and lounge. Small room to store your washing machine and tumble dryer out of sight. Good sized family bathroom with pebble simulated floor tiles, heated towel rail, corner unit shower, vanity basin, bidet and WC. Opposite this is the double guest bedroom, currently with bunk beds and double bed with enchanting views over the countryside. Beautiful contemporary wallpaper. A walk-in cupboard/linen storage/full height wardrobe. Another double bedroom again with its own bathroom, bath and overhead shower.
The lounge has a beautiful ambiance with features of exposed light wood beams, wood stove and tall chimney on a marble plinth. Again, outside can be easily accessed by the bi-folding French doors to the terrace with an overhang which prevents too much heat from building up. Internal door leads to the double principal bedroom, with French doors to terrace. An en-suite bathroom which features a walk-in rain head shower, vanity basin, heated towel rail, bidet and WC.
We cordially invite you to visit and experience this stunning property in person, allowing you to truly appreciate all of its unique features.
------
Information about risks to which this property is exposed is available on the Géorisques website : https://www.georisques.gouv.fr
[Read the complete description]














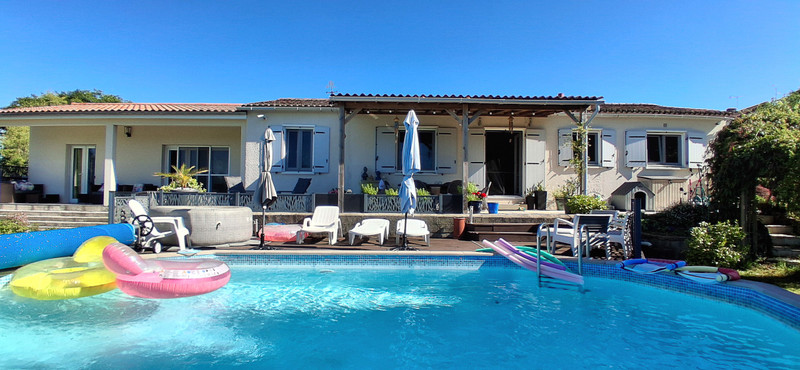
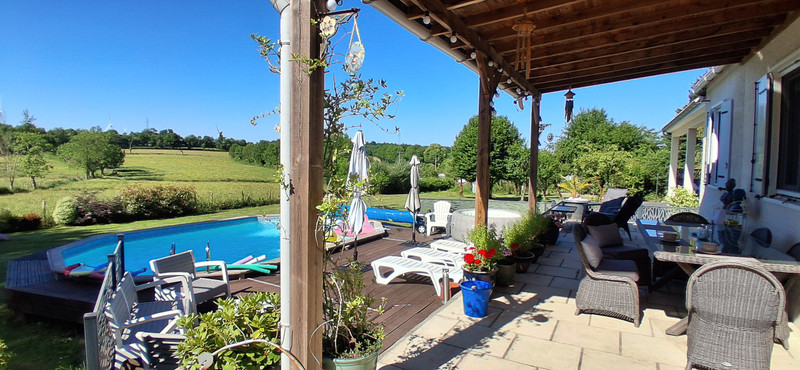
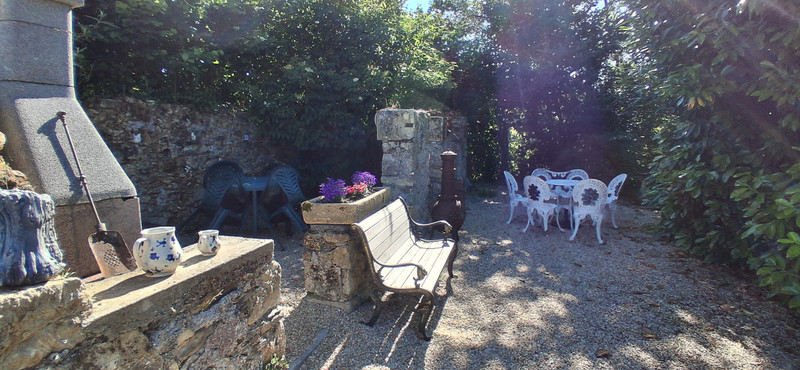
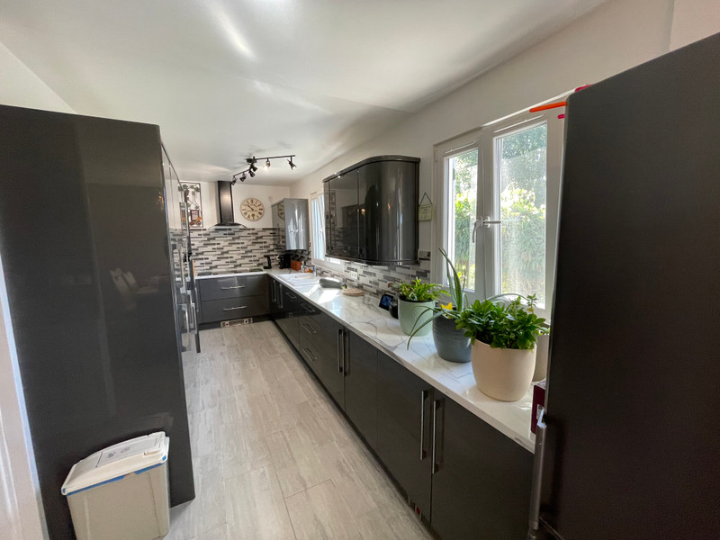
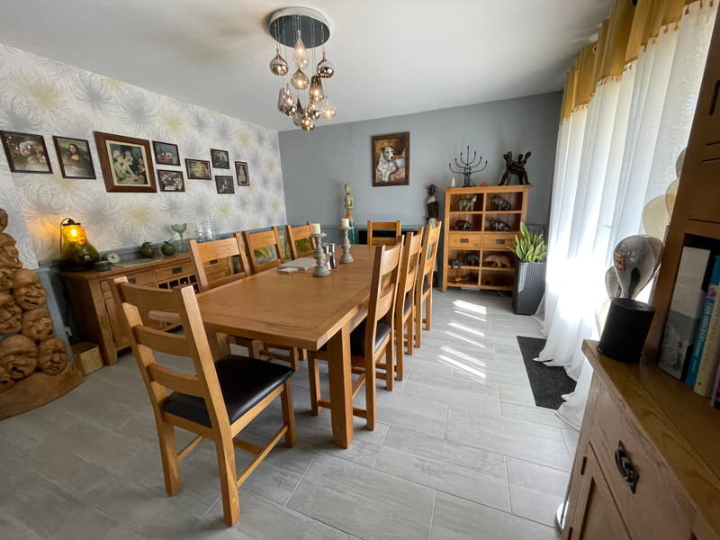
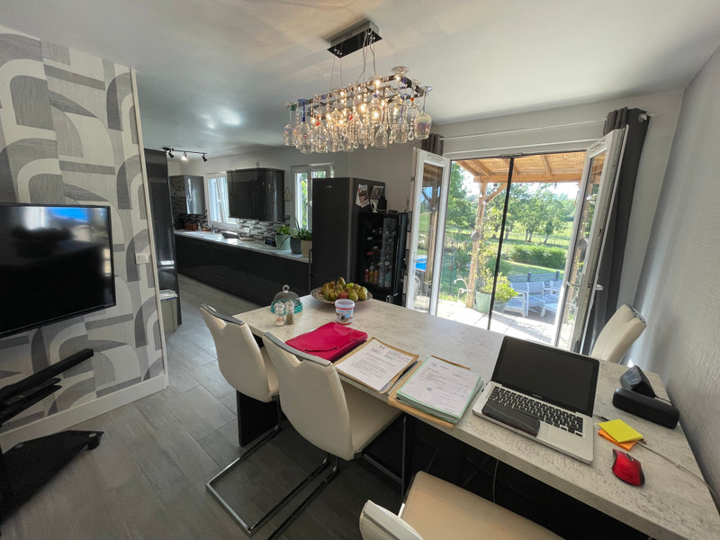
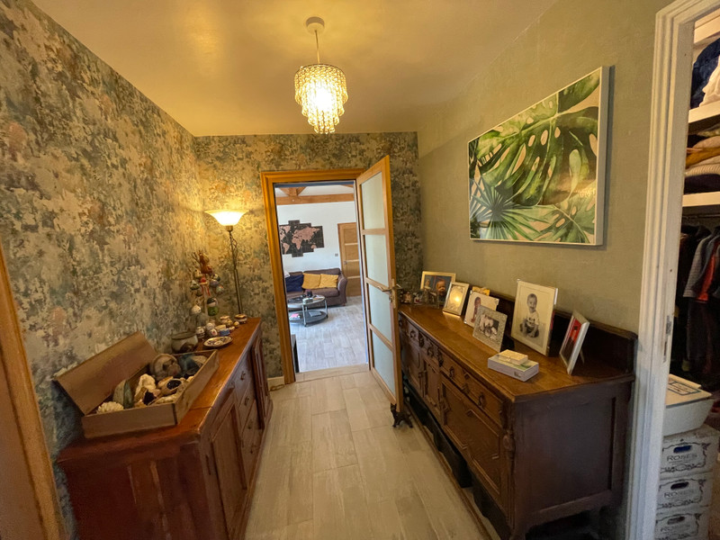
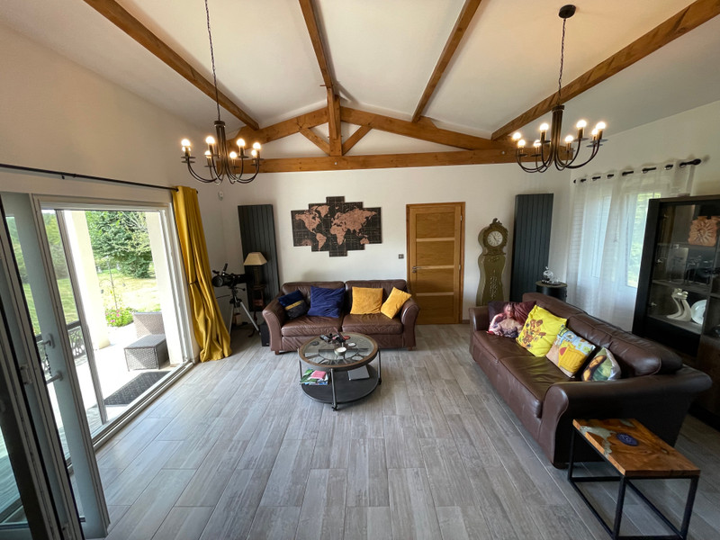
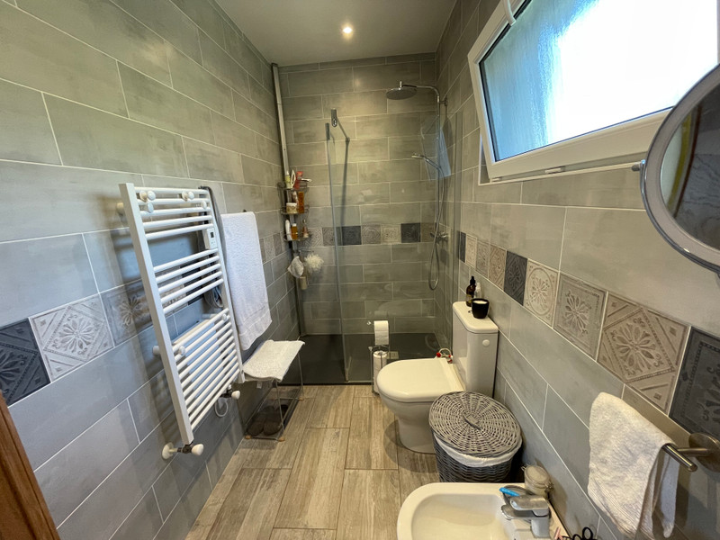
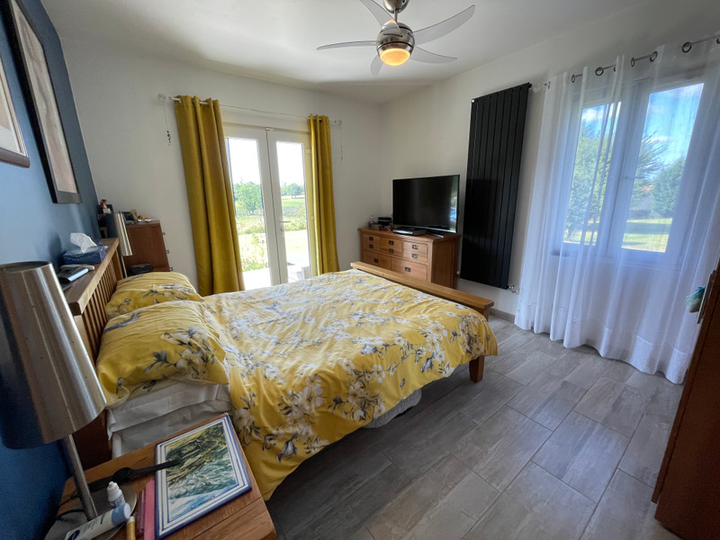










 Ref. : A31324DOW79
|
Ref. : A31324DOW79
| 












