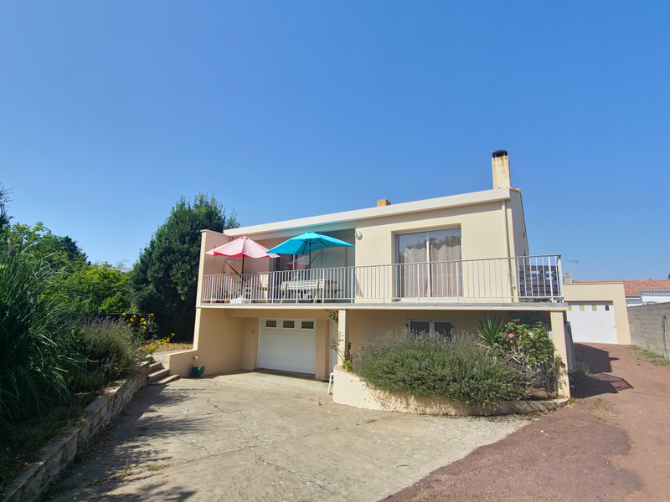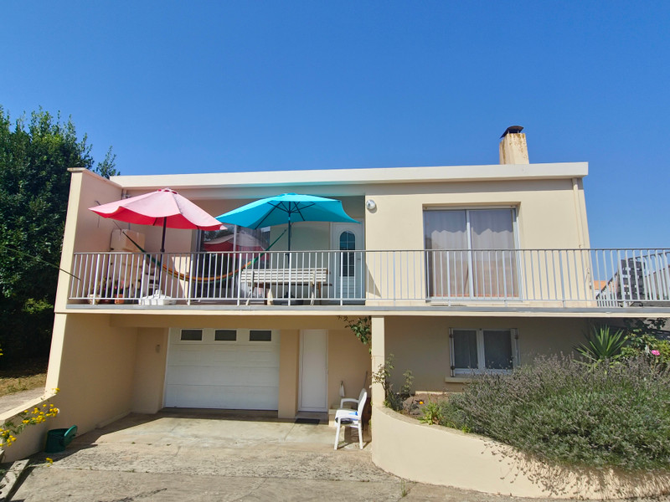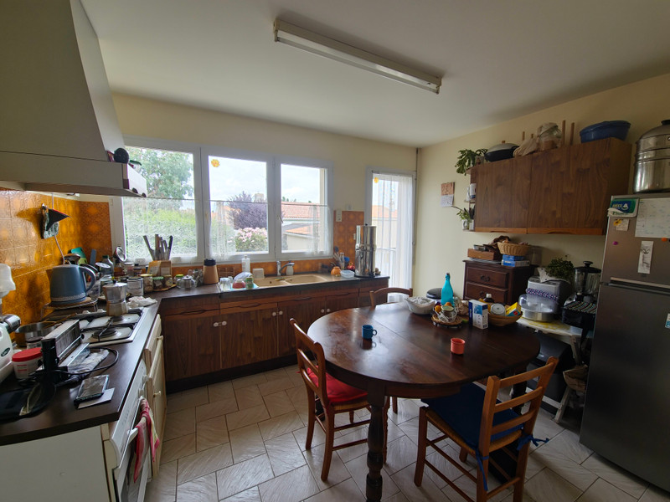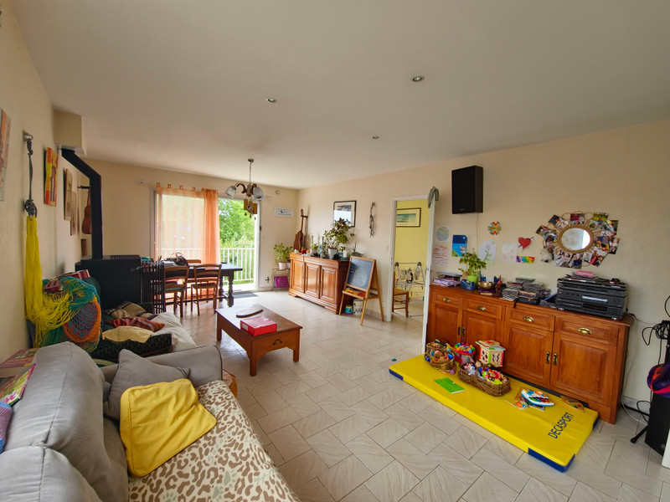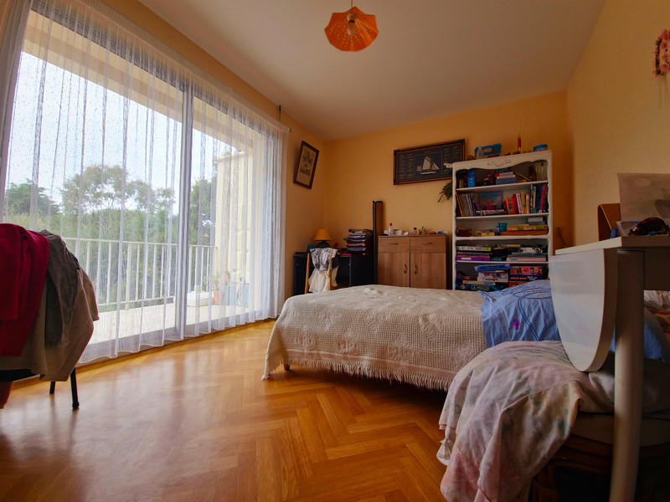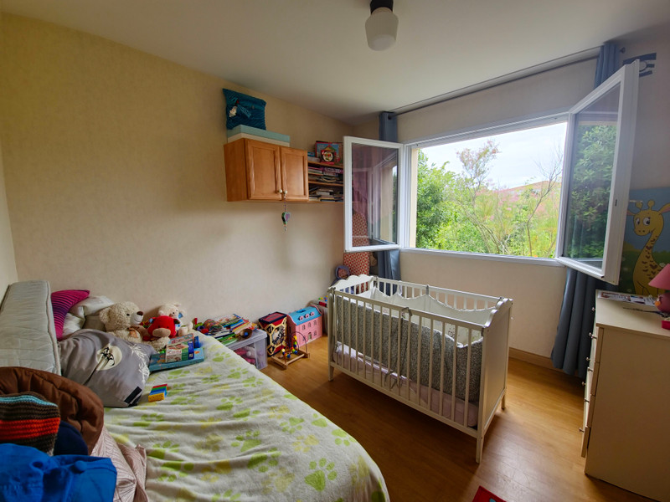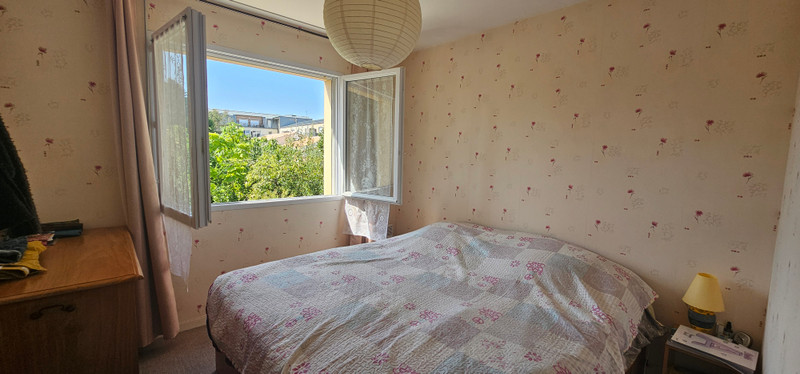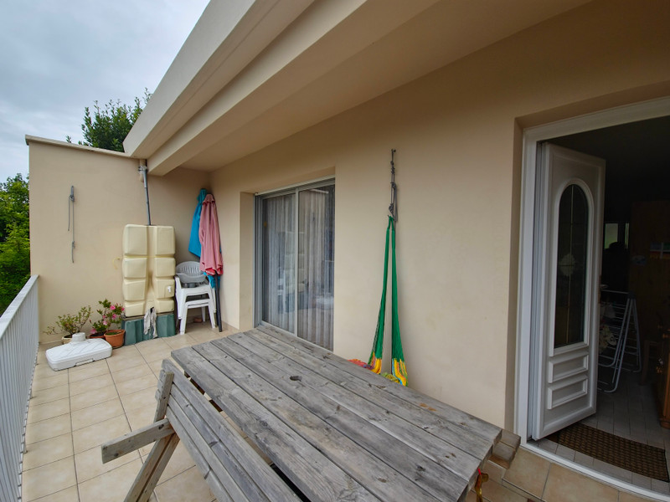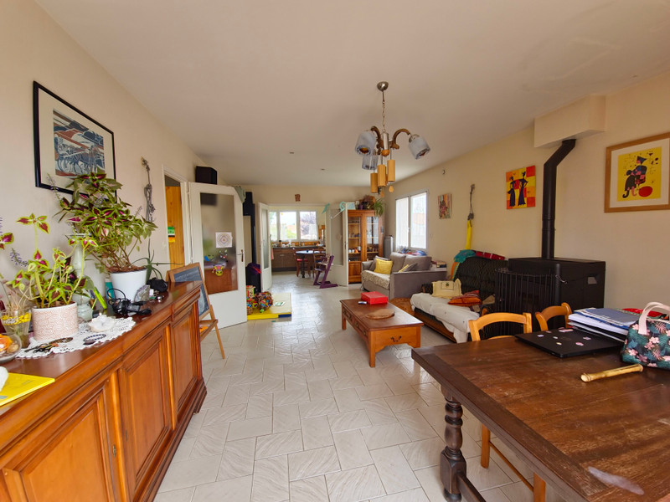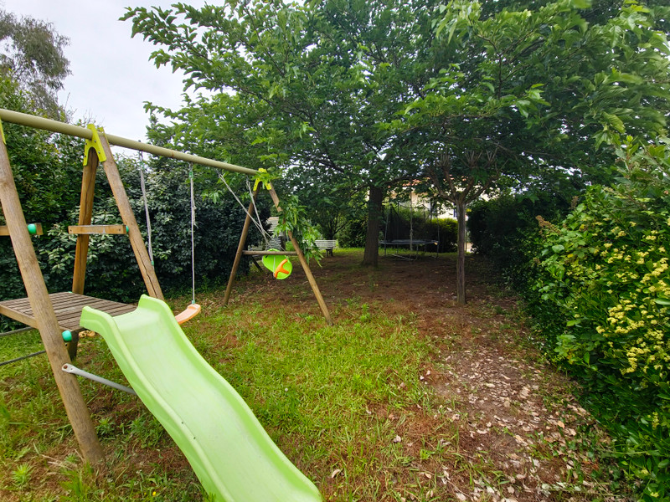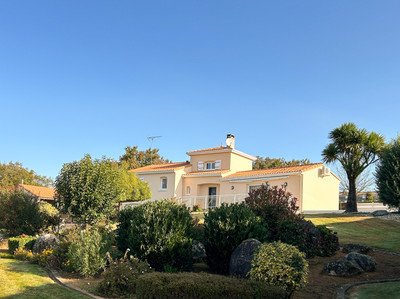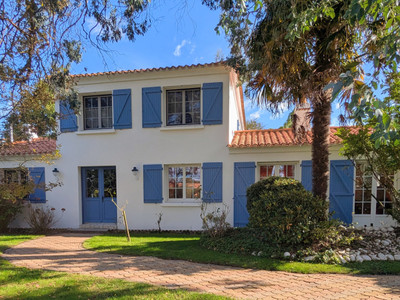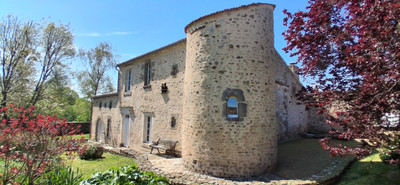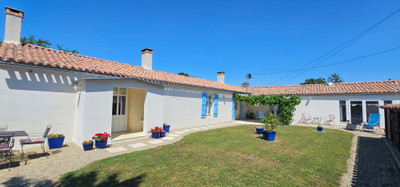5 rooms
- 4 Beds
- 2 Baths
| Floor 101m²
| Ext 1,308m²
€570,000
- £497,382**
5 rooms
- 4 Beds
- 2 Baths
| Floor 101m²
| Ext 1,308m²
House on full basement 101 m², 4 bedrooms on a 1308 m² divisible building plot.
This property is located in Les Sables d'Olonne, 1.5 km from the beach. You don't need a car for everyday life, shops and services are accessible by bike, and the bus stop is 100 m away.
The property comprises a house on a basement level, with part of the basement converted into an apartment. Possibility of dividing the plot as the land is constructible by creating a new plot of approx. 420 m².
The house comprises :
entrance, balcony, kitchen with outside access, living room with pellet stove, three bedrooms, bathroom and WC.
Basement apartment: kitchen, bedroom, small living room with fireplace, shower room with WC, two storage rooms, large garage.
Two independent garages and a small outbuilding complete the property.
This property offers two dwellings in the same house, separated by the first floor, as well as an adjoining building plot that can be divided.
The entrance is via a 70-meter-long path before reaching the dwelling.
The divisible plot is landscaped and includes a garage.
Approximate surface area in m² :
entrance hall: 4.40
balcony: 15
living room: 27
kitchen: 9.90
bathroom: 4.33
WC:2
bedroom 1: 9.20
bedroom 2: 9.50
bedroom 3 with balcony access: 13.31
BASEMENT
entrance hall: 4.90
kitchen: 5.31
bedroom 4: 11
living room: 6
shower room: 3.5
garage and workshop: 38
storage spaces: 9.86 and 5
detached garages: 18
outbuilding: 13
* collective sanitation
* possibility of connecting to fiber optics
* pellet stove
* PVC double-glazed windows
------
Information about risks to which this property is exposed is available on the Géorisques website : https://www.georisques.gouv.fr
[Read the complete description]
Your request has been sent
A problem has occurred. Please try again.














