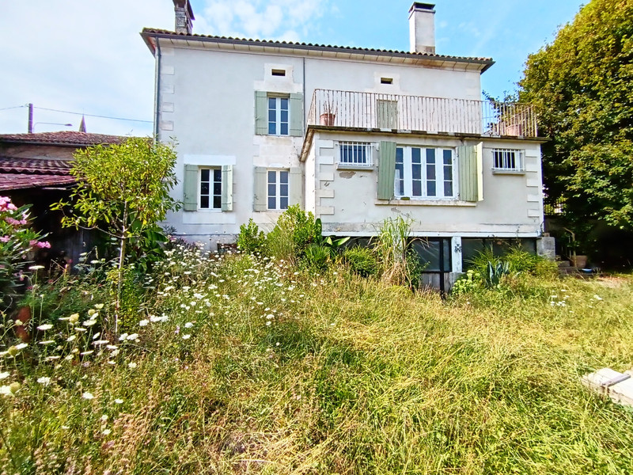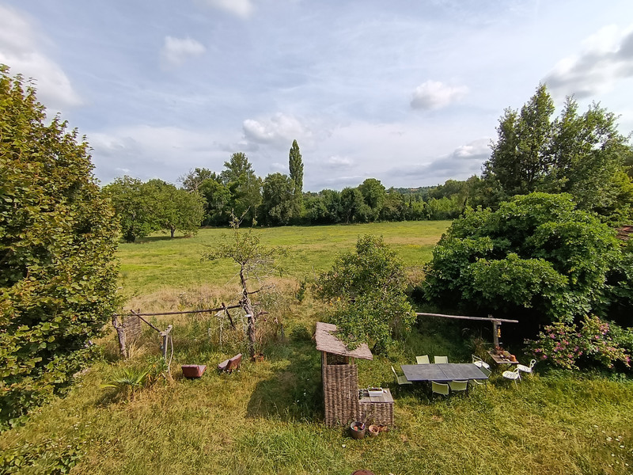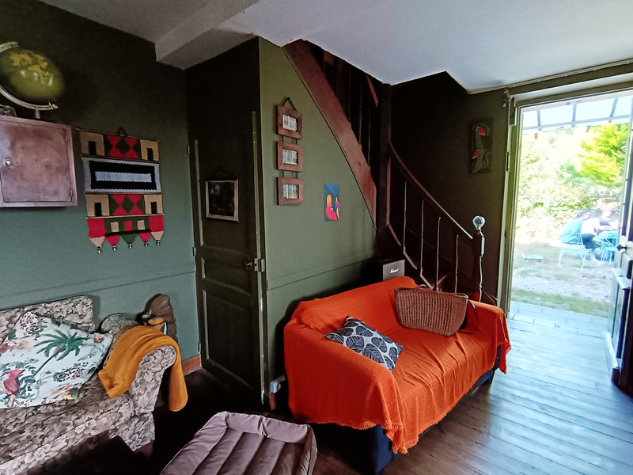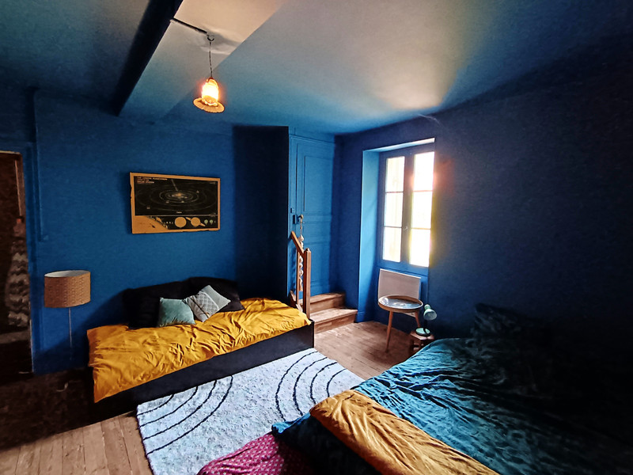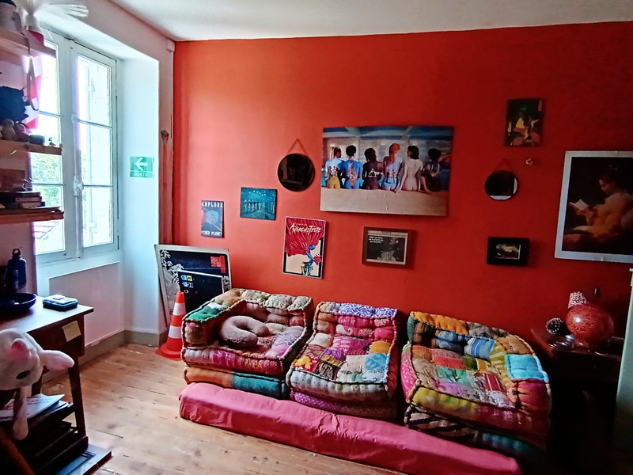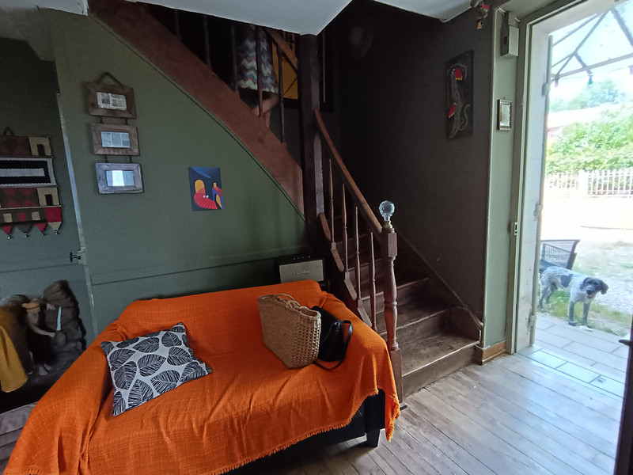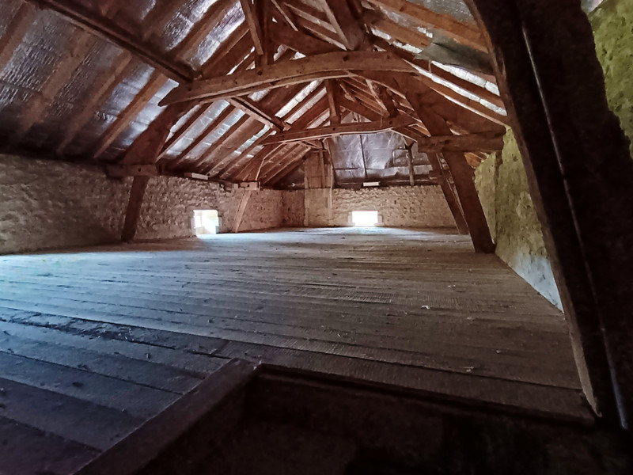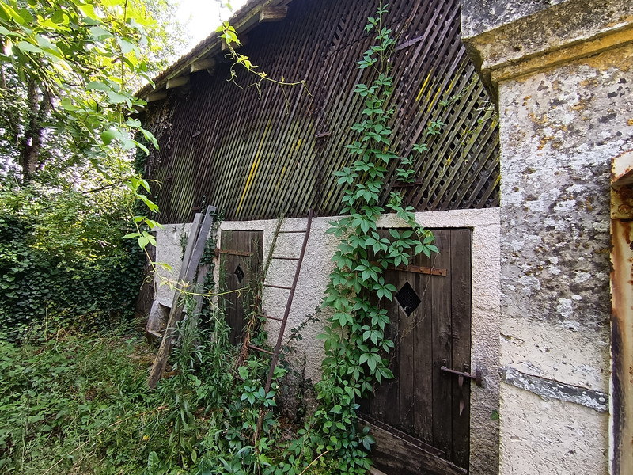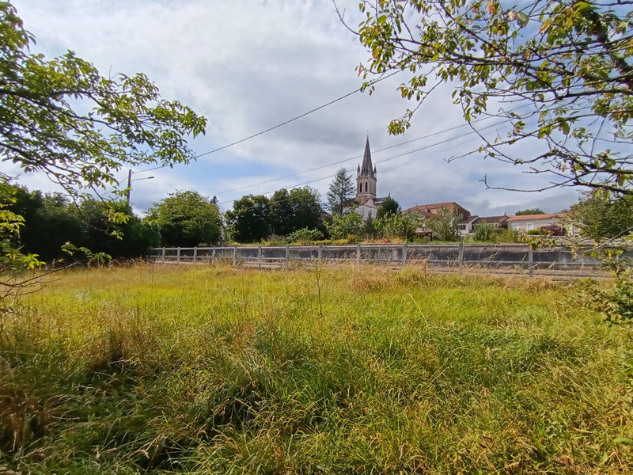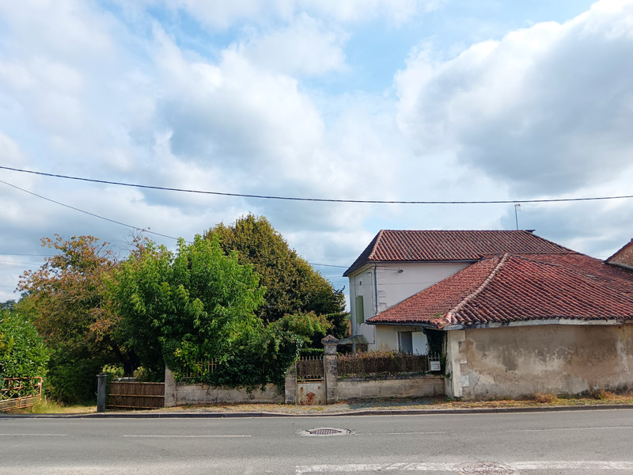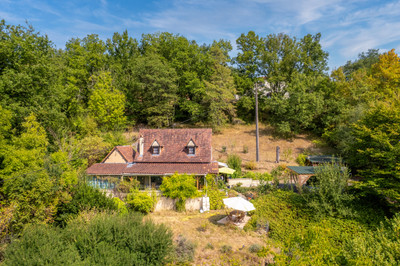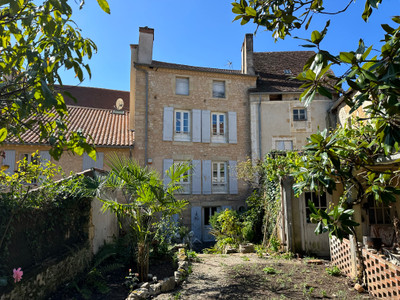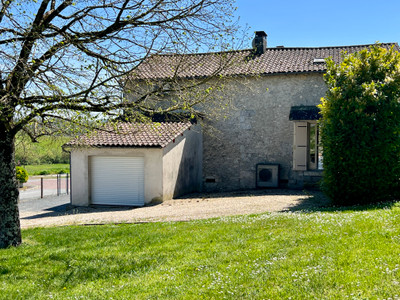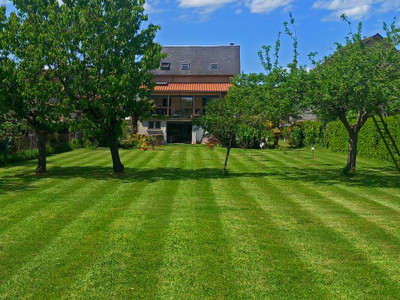7 rooms
- 3 Beds
- 1 Bath
| Floor 116m²
| Ext 21,800m²
€197,950
€176,500
(HAI) - £152,990**
7 rooms
- 3 Beds
- 1 Bath
| Floor 116m²
| Ext 21,800m²
€197,950
€176,500
(HAI) - £152,990**
Detached house with 115.53 m2 living space and barns on 2.18 ha
Situated on the outskirts of a small village with its school and restaurant, the property comprises 2 barns with direct access to the road and an adjoining house. On more than 115 m2 surrounded by 2.19 ha, it offers a rural setting on the outskirts of Ribérac, a dynamic town with 4,000 inhabitants. (10 minutes by bike).
Insulation to be finished.
The house comprises 3 bedrooms on the first floor, one of which has a terrace, a lounge/entrance, a living room, a kitchen and a shower room with toilet, all with uninterrupted views over the surrounding meadows.
An additional 3-room ground-floor communicating dwelling to be finished has been added to the previous one.
Cellar and insulated attic throughout the main house.
Garage, outbuilding, henhouse, lean-to covered with fibre cement sheets.
The property has its own well (in the cellar).
Fireplaces and wood-burning stoves and electric radiators.
Hot water tank.
Set in 21800 m2 of meadowland, the house offers 116 m2 of living space as well as 2 barns of 68 m2 and 90 m2.
An enclosed courtyard with gates leads to the house and the main barn (90 m2), then to the second barn (60 m2).
The house comprises :
Ground floor:
- A 23 m2 sitting room with open fireplace and wood-burning stove. Old wooden floor
- A 27.7 m2 living room with beautiful old wooden floor.
- A bright unfinished kitchen of 11 m2 with views over the countryside.
- A shower room with toilet 5 m2
- A room for conversion 22 m2
- A 19.7 m2 study with fireplace and wood burner.
- A room to renovate 20 m2
Upstairs, a corridor leads to :
- Three bedrooms, 2 of which are 14 m2 each and 1 of 16.5 m2 with beautiful old wooden floors.
floor.
- Access to a panoramic terrace from one of the bedrooms.
A vast, insulated, convertible attic of over 50 m2.
Cellar under the main house with well and pump.
The house is fitted with single-glazed wood windows and has electric radiators and wood-burning stoves.
The house dates back to the beginning of the 20th century and is of beautiful, traditional construction combining wood and stone.
Lovely, charming turn-of-the-century wooden shutters.
------
Information about risks to which this property is exposed is available on the Géorisques website : https://www.georisques.gouv.fr
[Read the complete description]
Your request has been sent
A problem has occurred. Please try again.














