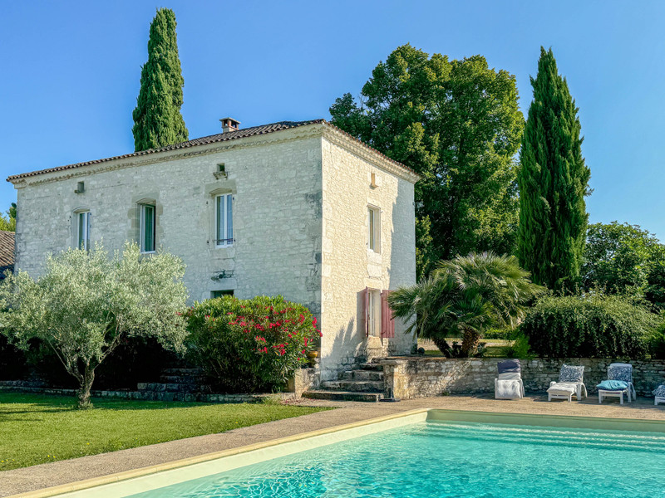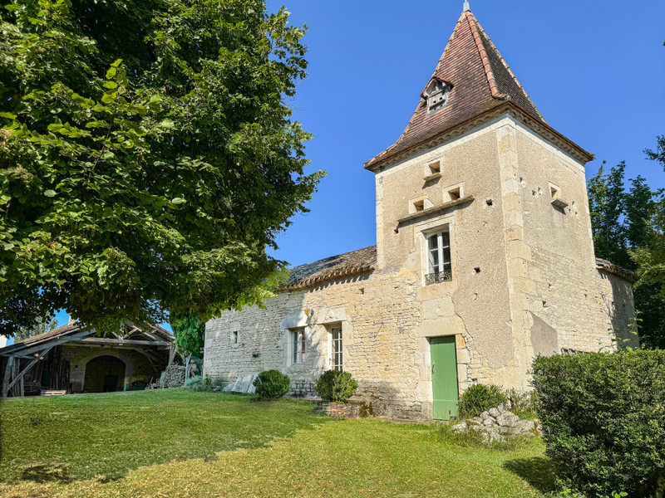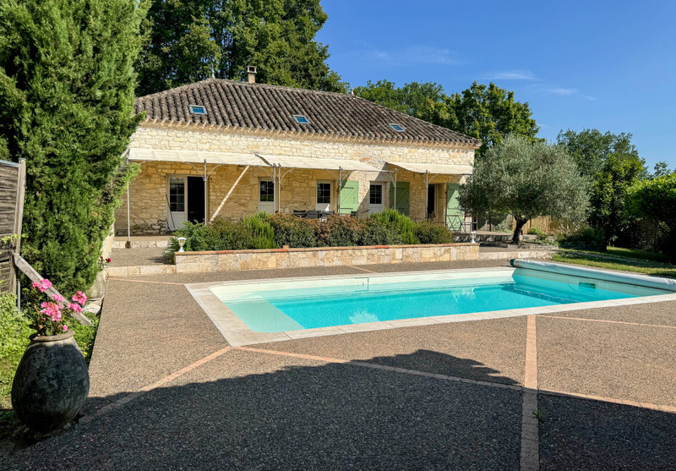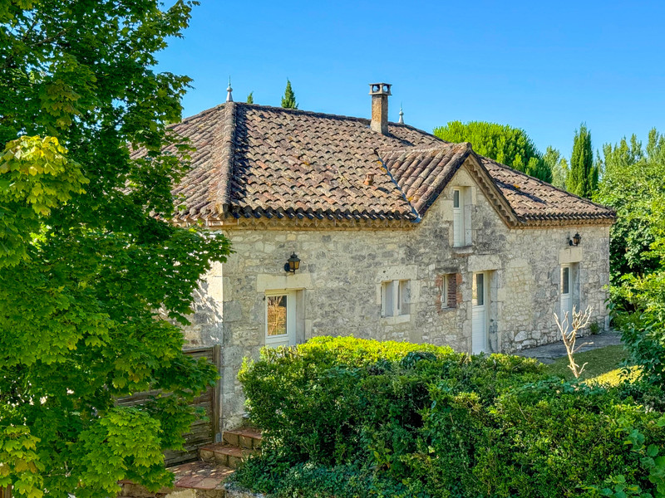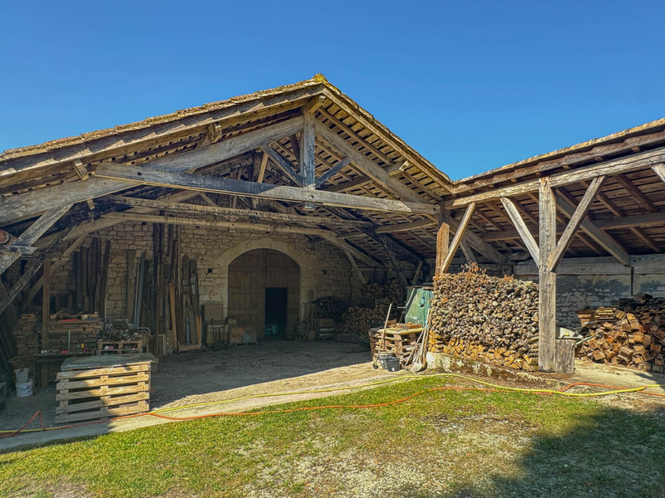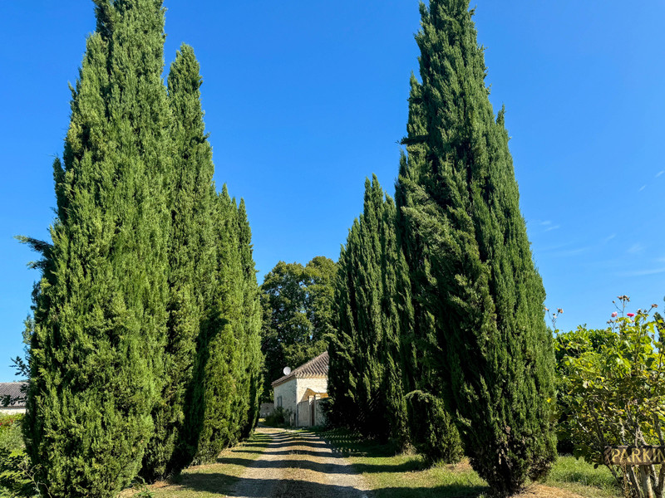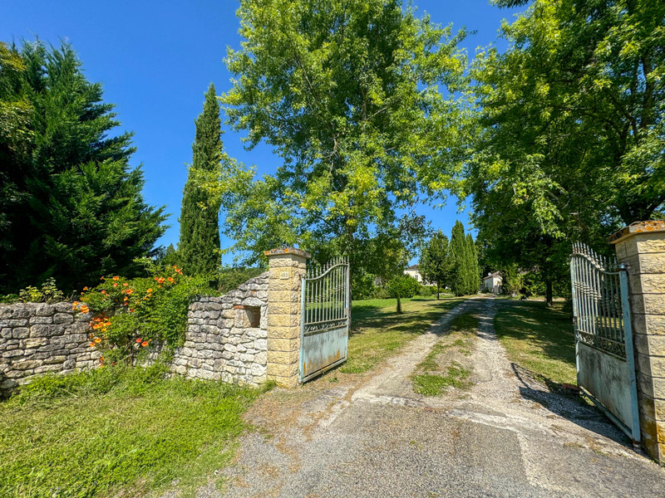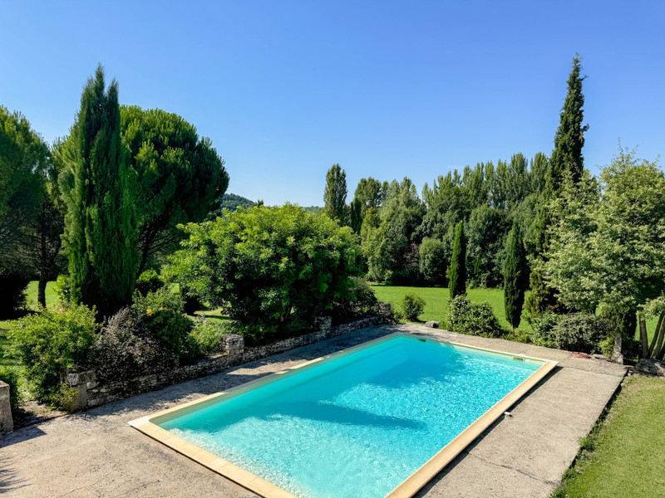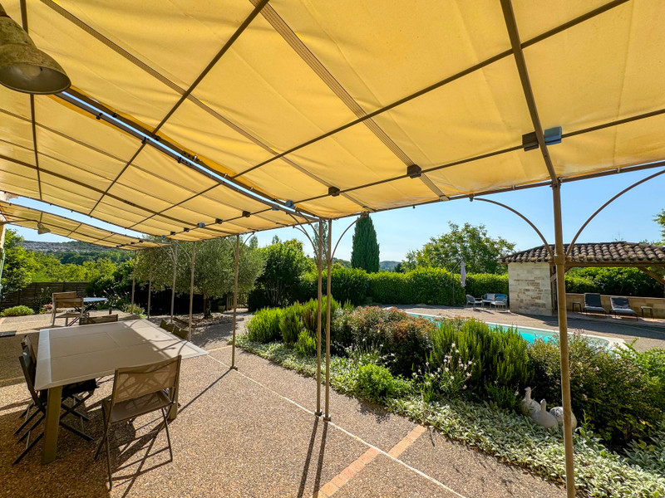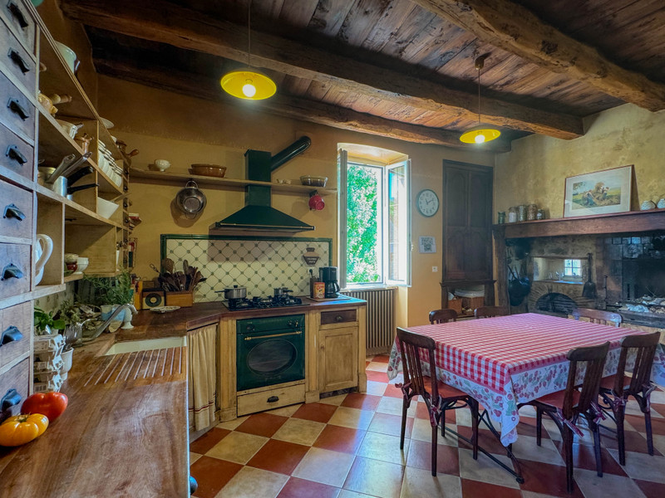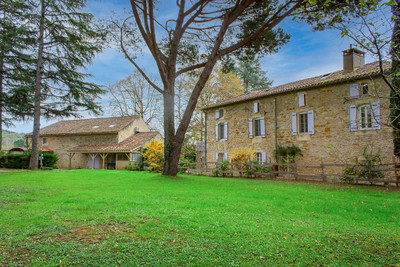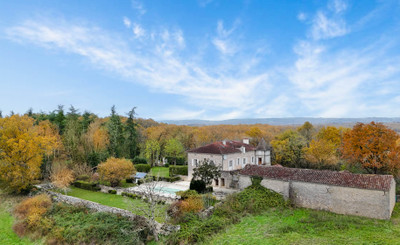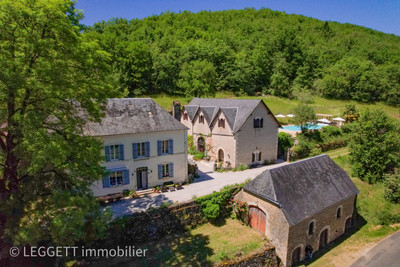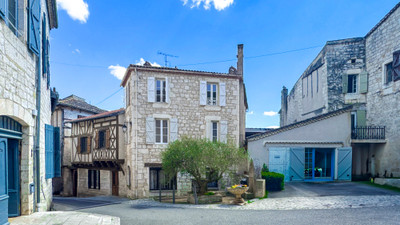15 rooms
- 7 Beds
- 5 Baths
| Floor 278m²
| Ext 24,851m²
€960,000
€894,000
(HAI) - £776,975**
15 rooms
- 7 Beds
- 5 Baths
| Floor 278m²
| Ext 24,851m²
€960,000
€894,000
(HAI) - £776,975**
Exceptional private estate with 2 stone houses, 2 pools and numerous outbuildings on 2.5 ha of land
Just 4 km from the charming village of Montcuq, this stunning property offers unparalleled privacy and breathtaking views. Featuring a main house with 3 bedrooms and 2 bathrooms, and an independent gîte with 4 bedrooms and 3 bathrooms, both with their own private swimming pools, it is perfect for relaxation and leisure. The property also includes a partially renovated stone barn with a large living area and bathroom, a two-level renovated former tobacco barn, and a picturesque pigeonnier with an attached small house, ideal for a guest suite or studio. Each building has its unique character and privacy, while harmoniously contributing to the unity of the estate around a spacious courtyard. This remarkable property is a true gem, blending traditional charm and modern comfort in a beautiful, secluded location. An absolute must-see for those seeking a unique and enchanting retreat. Don’t miss the opportunity to make this dream property your own!
MAIN HOUSE: a masterpiece of traditional charm and modern comfort. This stunning residence offers a warm and inviting atmosphere, designed to cater to your every need. This property benefits from oil fired central heating and double glazing.
GROUND FLOOR:
As you enter the house, you're greeted by an elegant entrance hall (9.4 m²) with stairs leading to the first floor. The beautiful farmhouse kitchen (25.25 m²) features an open fireplace, perfect for cooking and grilling. A convenient pantry (2.6 m²) with integrated storage and a utility area (5.2 m²) with a wash basin and WC add to the practicality.
The dining room (10.95 m²) flows seamlessly into the spacious living room (30 m²) with a wood burner, creating a perfect space for family gatherings. The office (22.6 m2) provides a quiet retreat for work or study.
GARDEN LEVEL:
The main bedroom suite includes a comfortable bedroom (14 m²) with an exterior door leading to the garden and pool, a dressing area (2.45 m²), and a luxurious bathroom (8 m²) with twin wash basins, a bath with shower, and a WC (1.5 m²).
Accessible only from outside, a large, vaulted cellar (60 m²) has been transformed into an entertaining space/summer kitchen with a wine cellar, perfect for hosting guests.
FIRST FLOOR:
Upstairs, the rooms under the eaves offer charm and character. The landing (4.8 m²) leads to Bedroom 2 (24.35 m²) and Bedroom 3 (26.25 m²). A bathroom (5.6 m²) with a wash basin and shower, a separate WC (1.45 m²), and a spacious attic (32 m²) complete this level.
EXTERIOR:
A private 6 m x 12 m chlorine swimming pool, featuring Roman steps, offers a serene and luxurious escape.
This magnificent main house is a perfect blend of elegance, comfort, and functionality, set in a picturesque and secluded location.
The GITE : perfect for hosting guests or generating rental income, it is a private sanctuary within this exquisite estate, offering complete independence and seclusion. With its own private parking, fenced perimeter, separate entrance, and exclusive swimming pool, this gîte ensures a tranquil and luxurious retreat.
The gîte is thoughtfully divided into two distinct parts, catering to various accommodation needs.
The first part is perfect for two people, featuring a cosy living room (14.5 m²), a well-equipped kitchen (7.2 m²), and a modern bathroom (3 m²) with a wash basin and shower. Upstairs, you’ll find a spacious bedroom (24.7 m²) and a convenient WC (3.3 m²) with a wash basin.
The second part of the gîte is ideal for families or larger groups and offers even more space and amenities, including a generous living room (26.54 m²) with a charming wood burner, a fully fitted kitchen (13 m²), and two bedrooms (9.75 m² and 11 m²) both with integrated wardrobes. This section also includes a stylish bathroom (3.5 m²) with a wash basin and shower, and a separate WC (1.75 m²). On the first floor, there's a large bedroom (26.15 m²) accompanied by an en suite bathroom (7.25 m²) complete with a wash basin, shower, and WC.
The exterior of the gîte is equally impressive, featuring a private, heated chlorine pool (3.5 m x 7 m) with a heat pump, and a covered terrace/pool house, perfect for relaxation and outdoor dining.
This gîte is a perfect blend of privacy, comfort, and style, making it an ideal retreat for families or groups seeking a serene getaway.
OUTBUILDINGS:
The partially renovated stone barn offers 240 m² of space across two levels. It includes a technical room (45 m²), a spacious entertainment area/living space (68 m²) with a fireplace, a boiler room (7.75 m²), and a WC (3 m²) with a wash basin. This barn offers endless possibilities for further development and is perfect for creating additional living areas, workshops, or event spaces, tailored to your needs.
Adjacent to the stone barn is a generous open barn (85 m²), ideal for storage, outdoor gatherings, or further development according to your vision.
The former tobacco drying barn, fully enclosed and renovated, spans 92 m² over two levels. It has been transformed into a stylish showroom with a utility area (30 m²), offering a unique space for exhibitions, creative studios, or a distinctive business venue.
Adding to the property's charm is a picturesque pigeonnier with an attached small house (67 m²) awaiting renovation.
Each building has its own unique character and privacy, while harmoniously contributing to the unity of the estate.
EXTRA:
Private land surrounding the property (2,5 ha) with an orchard
Well on the property
Only 4 km from Montcuq, a lively village with all amenities
Montcuq: 4 km
Lauzerte: 15 km
Castelnau Montratier : 18,5 km
Cahors: 23 km
Bergerac airport : 94 km
Toulouse airport: 110 km
------
Information about risks to which this property is exposed is available on the Géorisques website : https://www.georisques.gouv.fr
[Read the complete description]














