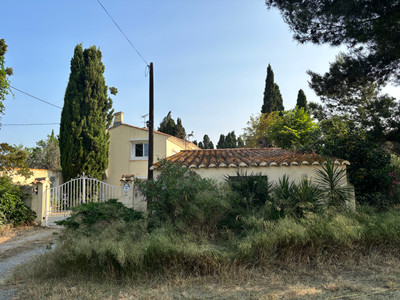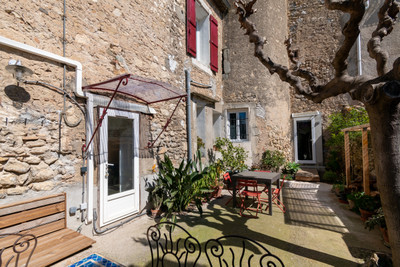5 rooms
- 3 Beds
- 4 Baths
| Floor 245m²
| Ext 20m²
€320,000
- £273,184**
5 rooms
- 3 Beds
- 4 Baths
| Floor 245m²
| Ext 20m²
Maison de maitre in the heart of Carcassonne. 3 bed family home, view of the Cité from the roof terrace.
This elegant Maison de Maître in the heart of Carcassonne offers an expansive and welcoming space, ideal for a family seeking comfort and style. From the moment you step inside, the grandeur of the property is immediately evident, with its generously proportioned rooms designed for both everyday living and special gatherings.
On the ground floor, you'll find a vast kitchen and dining area, a true centerpiece of the home, where the warmth of family life and the joy of entertaining seamlessly come together. This spacious room is bathed in natural light, providing a perfect setting for family meals and celebrations, with ample room to accommodate large gatherings.
As you ascend the beautiful spiral staircase, you are led to one of the home’s most captivating features—a chic, covered roof terrace spanning 19m². This stylish outdoor space offers breathtaking panoramic views of La Cité, the historic fortified city that makes Carcassonne famous.
Nestled within the historic Bastide of Carcassonne, this stunning home offers an exceptional blend of elegance and convenience, perfect for those seeking a new place to call home with all modern amenities close at hand.
As you step inside, you're greeted by a grand staircase that elegantly winds its way through the home's multiple levels. The first floor is a magnificent 54m² open living space, thoughtfully designed to accommodate both work and relaxation. It features an office area and various sitting spaces, ideal for unwinding or entertaining. This floor also includes a bathroom, a WC, a shower room, and a laundry room for your convenience. Additionally, an artist's studio or craft room adjoins the sitting room, providing a tranquil space for creative pursuits.
On the second floor, you'll find three generously sized bedrooms. The highlight is a spacious master suite that boasts an open ensuite bathroom, complete with a luxurious roll-top bath and a sleek wet room shower. Two additional bedrooms, both well-proportioned, are situated opposite the master suite, ensuring ample privacy and comfort. Storage is plentiful on this floor, making it easy to keep your living space organized and clutter-free.
The charm of this home extends to the top level, where a spiral staircase leads you to a stylishly covered 19m² roof terrace. From here, you can enjoy breathtaking views of La Cité, making it the perfect spot to relax or enjoy the spectacular fireworks display on the 14th of July.
With a total habitable space of 250m² and a thoughtfully designed layout that includes a 42m² kitchen/dining area on the ground floor, this home is as functional as it is beautiful. The entry courtyard, measuring 12.37m², adds to the allure, providing a welcoming outdoor space.
The home is ideally located with Carcassonne on your doorstep and Toulouse just an hour away. The Carcassonne train station is a mere 10-minute walk, ensuring easy access to further destinations.
Ground Floor:
Entry Courtyard: 12.37 m²
Entry: 9.15 m²
Cloakroom: 3 m²
WC: 2.7 m²
Kitchen/Dining: 42 m²
First Floor:
Entrance Hall: 6.7 m²
Sitting Room: 55 m²
Bathroom: 9.95 m²
Shower Room: 3.14 m²
WC: 2.88 m²
Laundry Room: 6.51 m²
Storage: 6.99 m²
Second Floor:
Entrance Hall: 4.83 m²
Bedroom 1: 15.94 m²
Bedroom 2: 13.01 m²
Bedroom 3: 25.63 m²
Shower Room: 4.18 m²
Dressing Room: 5.43 m²
Third Floor:
Roof Terrace: 19 m²
This exceptional property offers a rare opportunity to live in one of Carcassonne's most desirable locations. For more information, please don't hesitate to request further details.
------
Information about risks to which this property is exposed is available on the Géorisques website : https://www.georisques.gouv.fr
[Read the complete description]














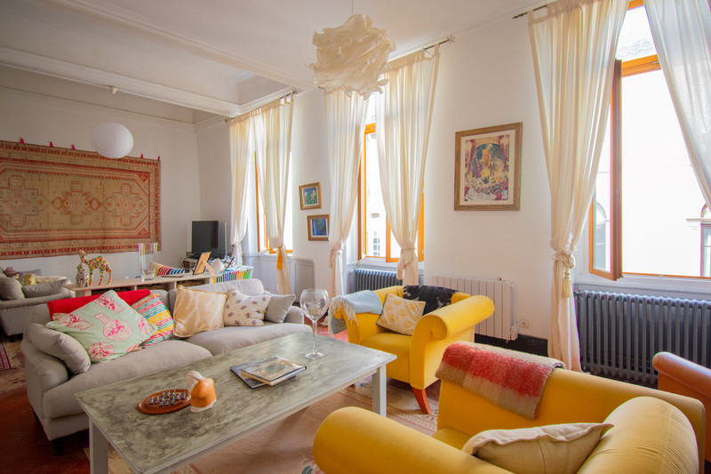
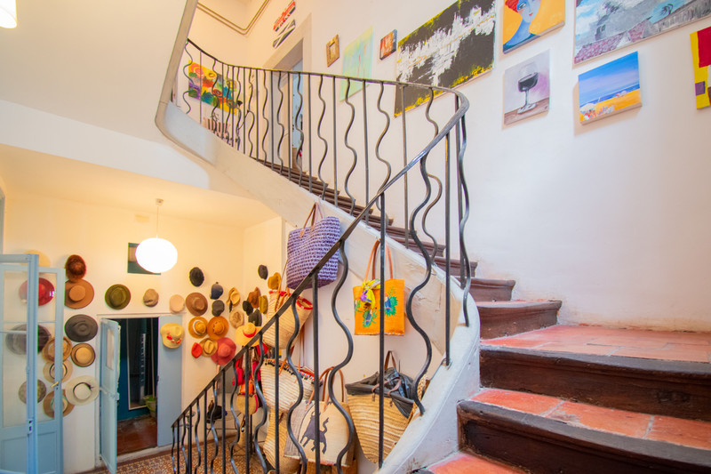
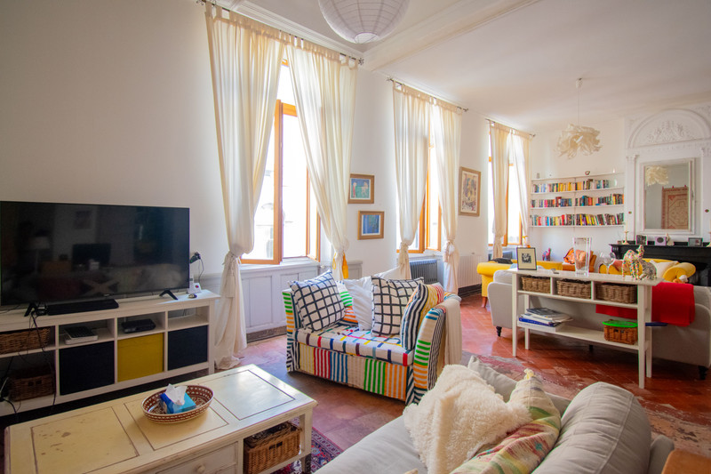
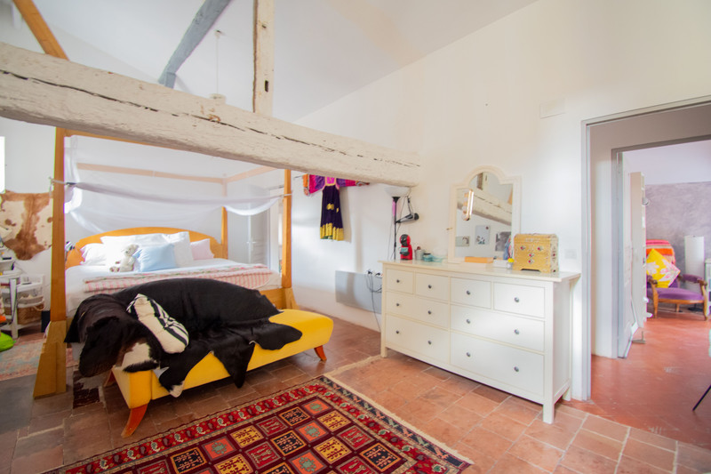
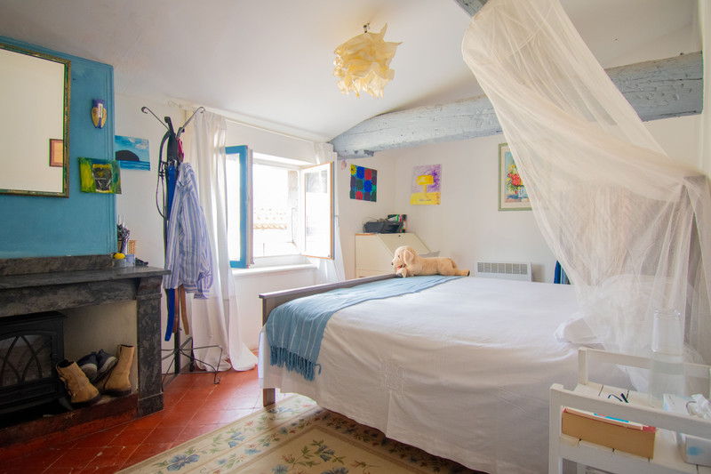
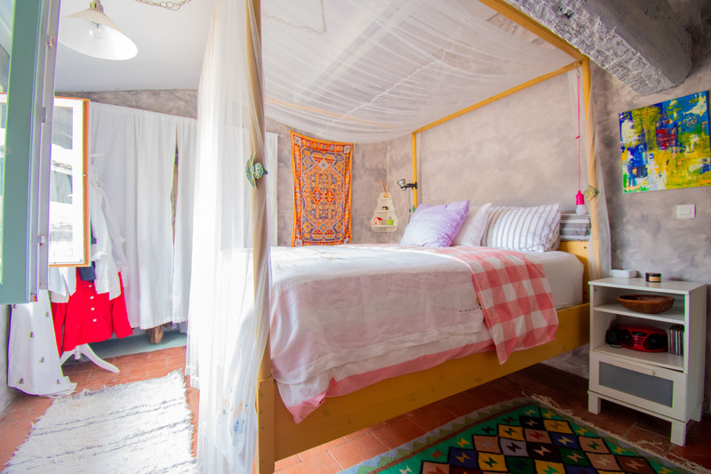
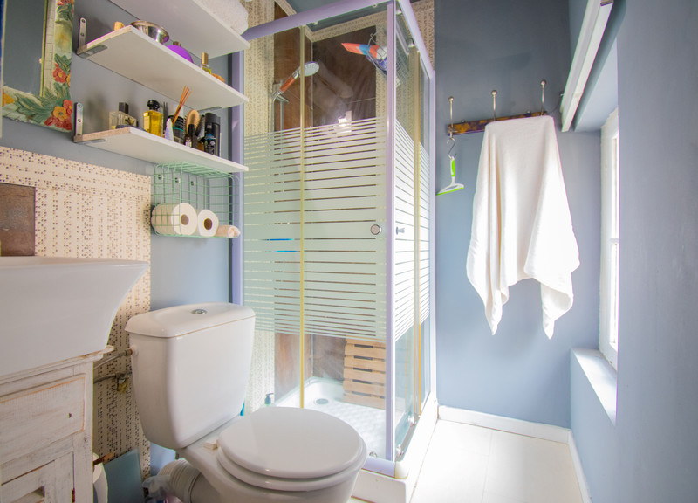
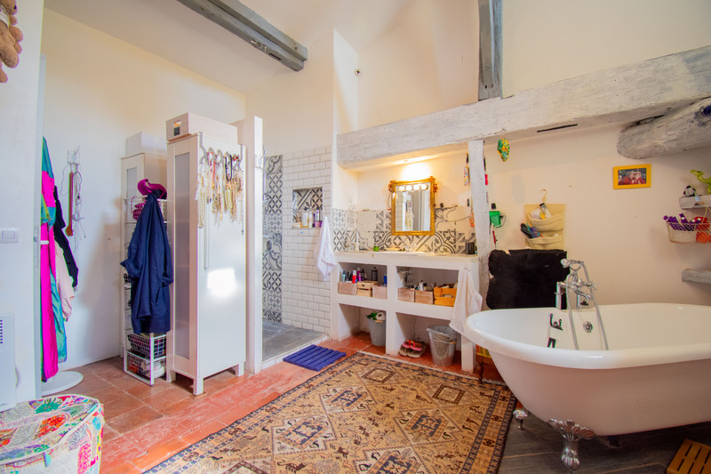
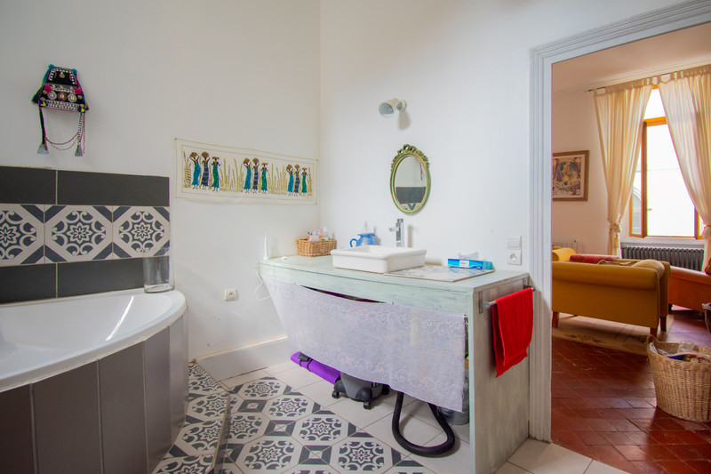
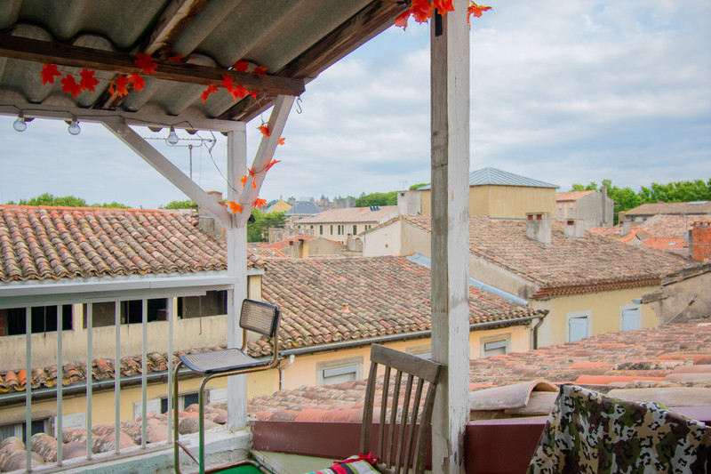























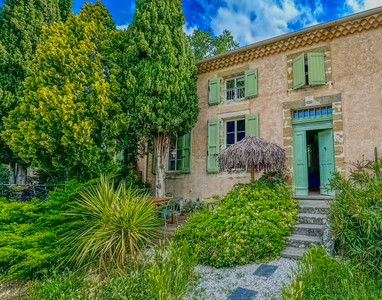
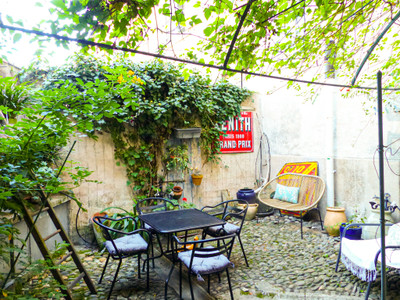
 Ref. : A31867JKB11
|
Ref. : A31867JKB11
| 