6 rooms
- 5 Beds
- 2 Baths
| Floor 120m²
| Ext 1,250m²
€170,000
(HAI) - £147,713**
6 rooms
- 5 Beds
- 2 Baths
| Floor 120m²
| Ext 1,250m²
€170,000
(HAI) - £147,713**
Large well presented, detached 5 bedroom property close to lake and amenities
Beautiful detached family home, 5 bedrooms, two bathrooms not far from the lake of Guerledan, private gardens, garage, summer kitchen, laundry room, Oil fired heating. New kitchen and double glazing.
Entry by wooden door to:
GROUND FLOOR:
ENTRANCE HALL~ 3.7m x 1.65m ( 5.06m²)~ Tiled floors, radiator, doors leading to:
LOUNGE/ DINING ROOM~ 6m x 5.1m (30.6m²) Open plan, wooden floors, woodburning stove, radiateurs, two double glazed doors with roller shutters to the front of the property.
KITCHEN~ 4.2m x 3.6m (15.12m²) A fully fitted kitchen with built in oven, gas hob, extractor fan, plumbing for dishwasher, sink with double glazed window with roller shutters overlooking front and the side of the property, lino floor covering, radiator.
BEDROOM 1 ~ 3.1m x 3.5m ( 10.85m²) ~ double glazed window with electric roller shutters to front of property, radiator, laminate floor covering.
BATHROOM ~2.52m x 1.45m (3.65m²) Wash basin, with shower, radiator. WC, with double glazed window to the rear of the house,
BEDROOM 2~ 2.8m x 3.5m ( 9.8m²) Carpet floor covering, radiator, doube glazed window with roller shutters to the front of the house.
BEDROOM 3 ~3.5m x 3.9m ( 13.65m²) Carpet floor covering, radiator, double glazed window with roller shutters to the front of the house.
BATHROOM ~2.6m x 1.6m (3.6m²) Wash basin, with shower, radiator. WC, with double glazed window to the rear of the house.
BEDROOM 4~ 3.9m x 2.9m ~ ( 10.88m²) laminate floor covering, radiator, double glazed window with roller shutters to the rear of the property.
BEDROOM 5~ 7.3m x 3.4m ( 24.84m²)~ laminate floor covering, radiator, double glazed window with roller shutters to the front and Velux window to the rear of the property. .
Stairs from the hallway leading to :
CELLAR 8.3m x 8.3m (
GARAGE 6.58m x 7.78m ( 51.19m²)~ Electric garage doors with up and over doors., Laundry room and summer kitchen.
OUTSIDE SPACE Gated drive with room for several cars, large garden mainly lawn, bordered by shrubs and trees.
------
Information about risks to which this property is exposed is available on the Géorisques website : https://www.georisques.gouv.fr
[Read the complete description]














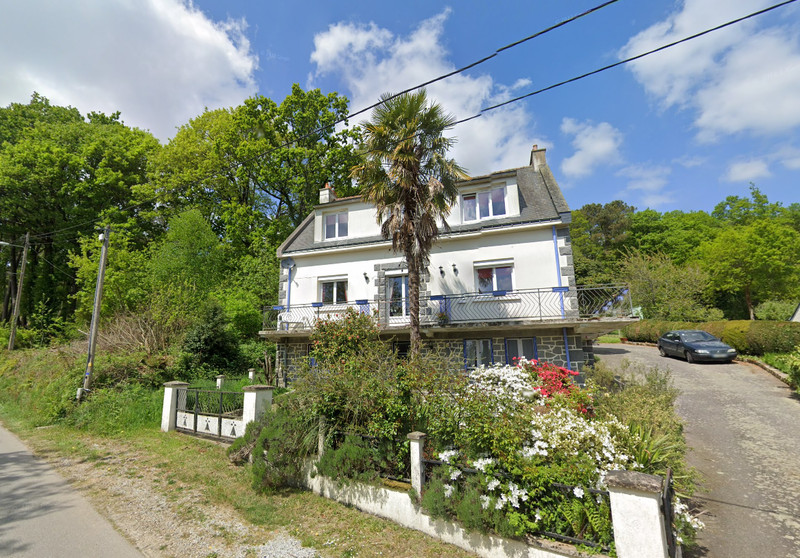
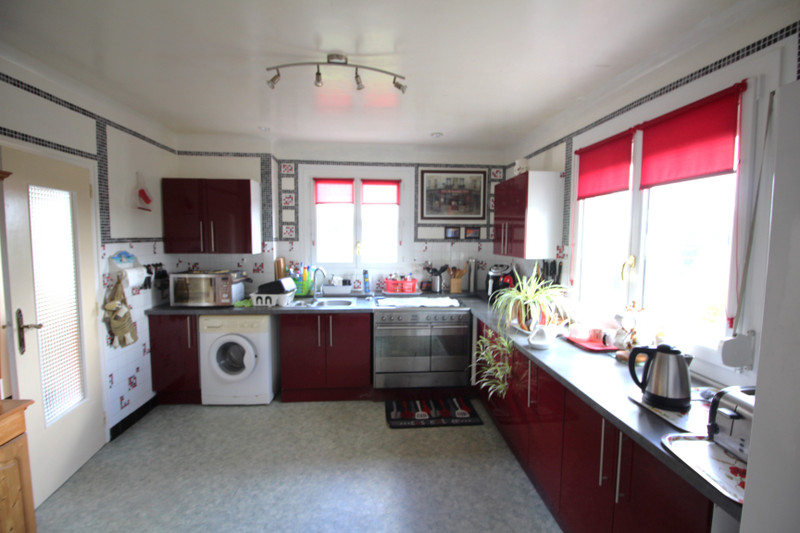
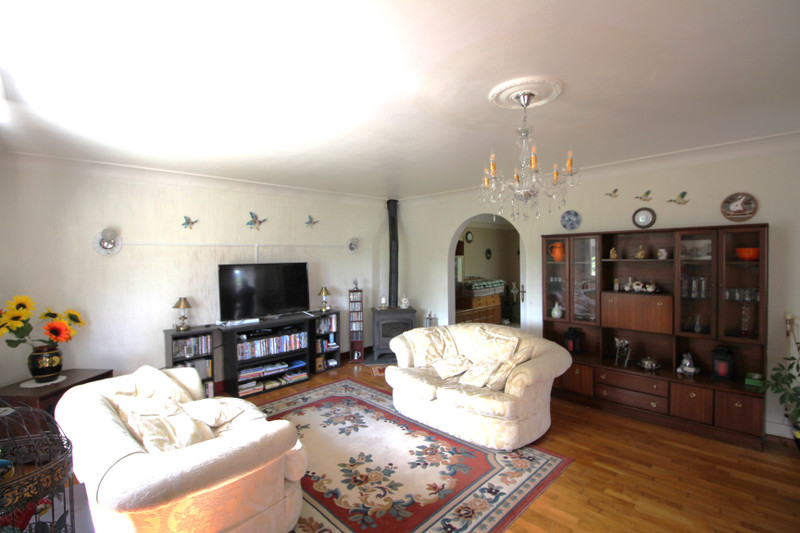
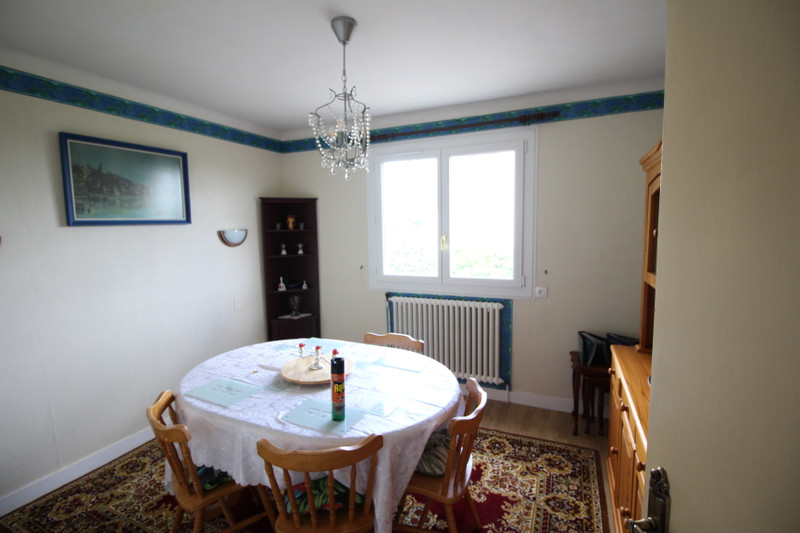
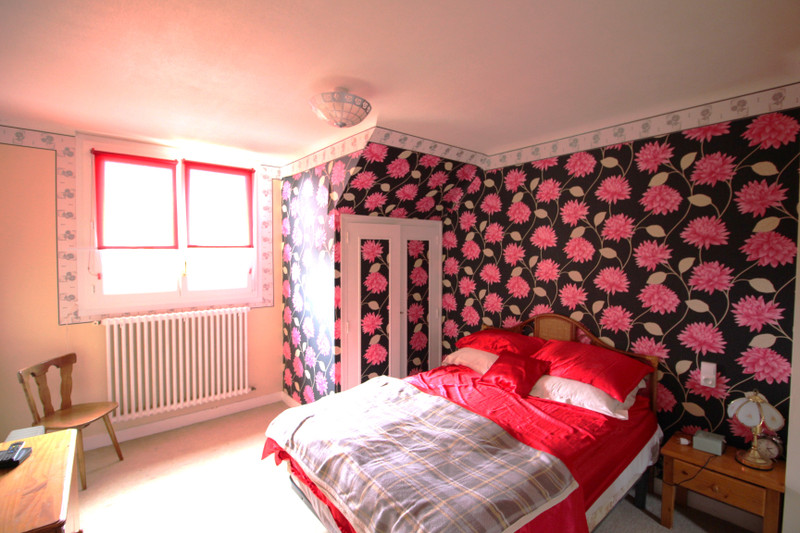
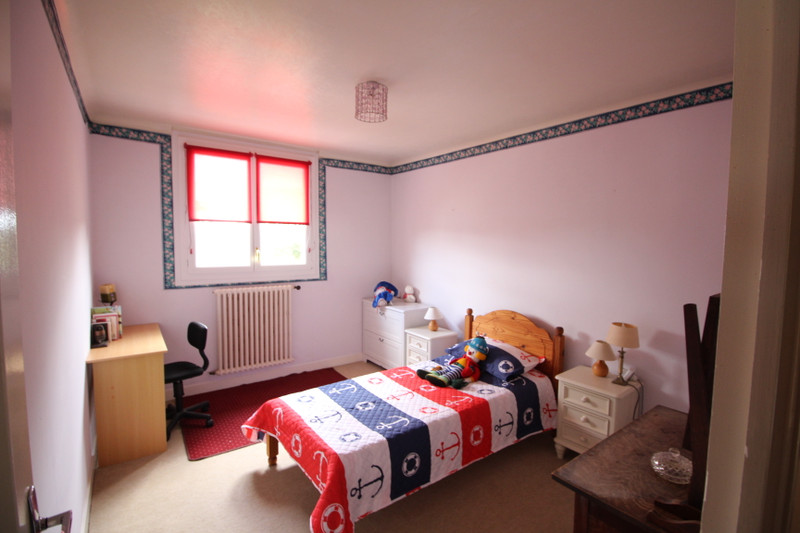
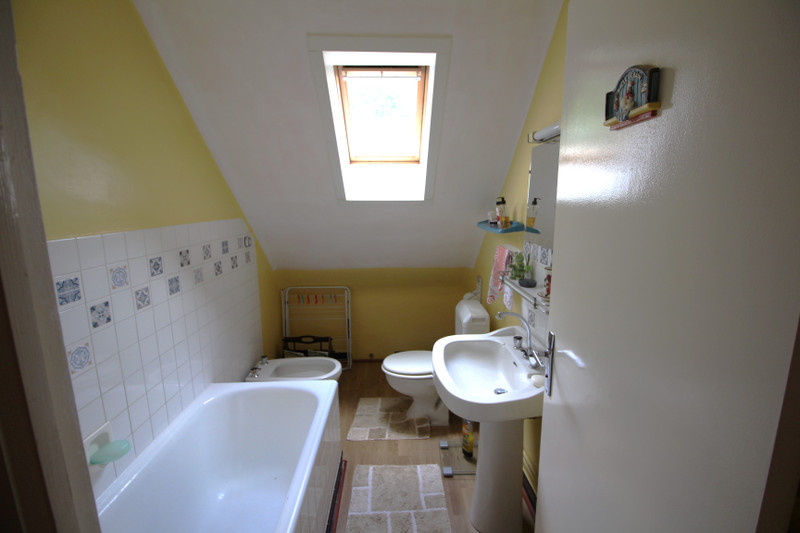
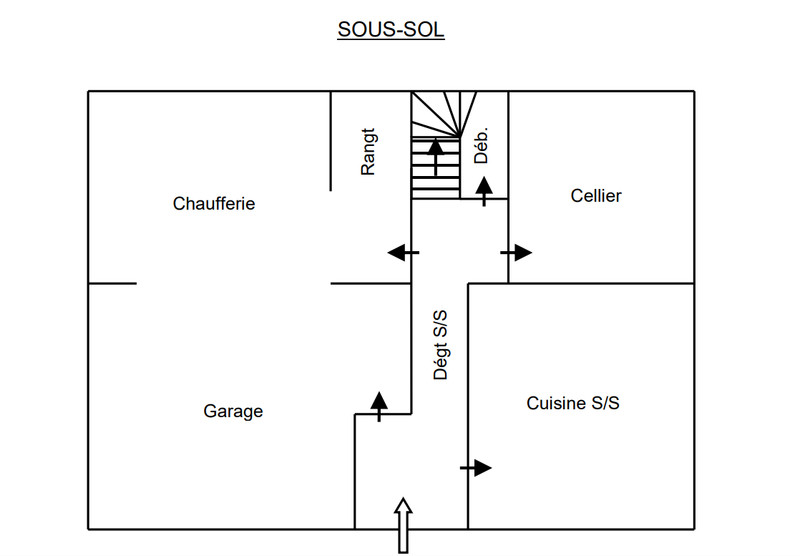
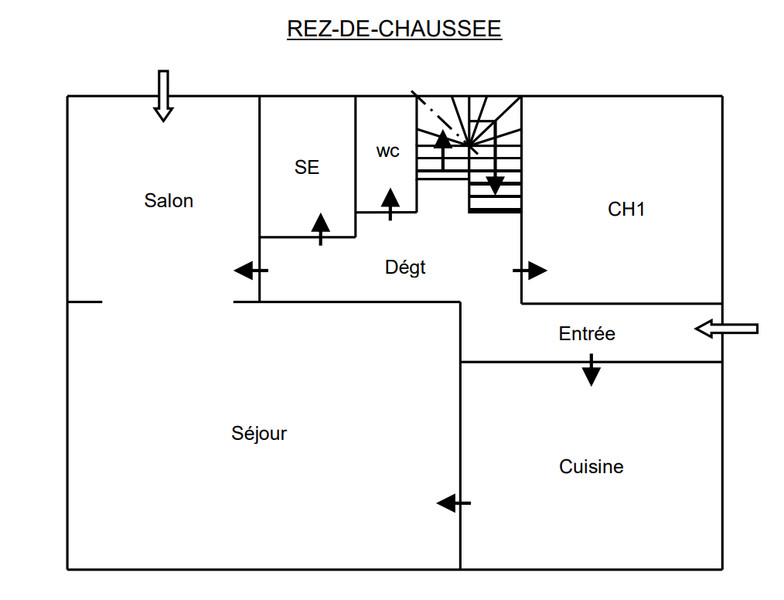
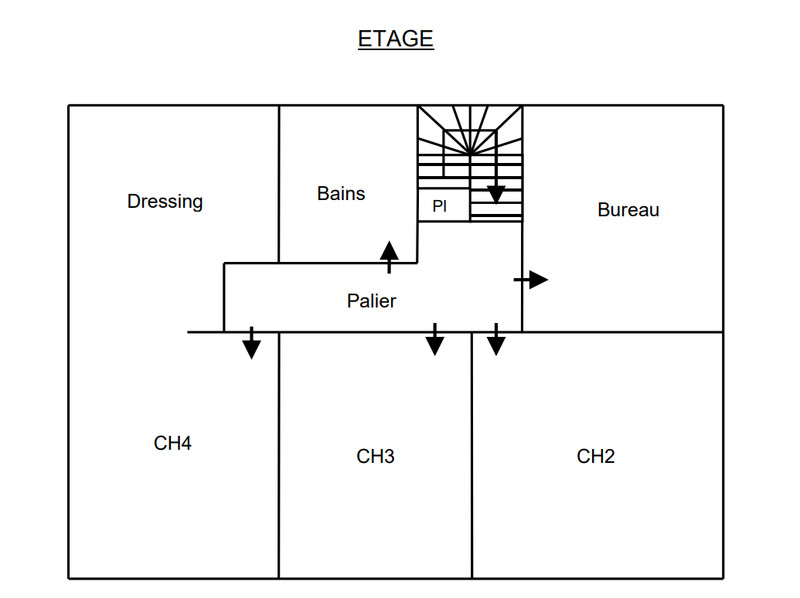























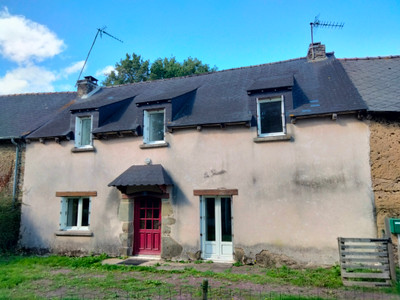
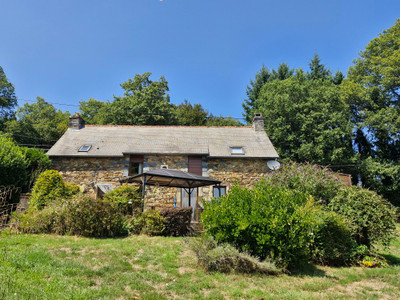
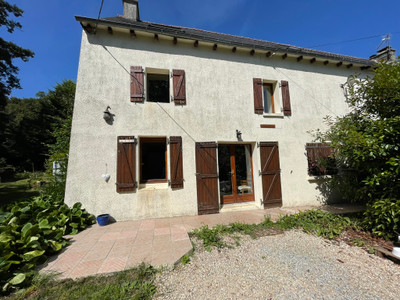
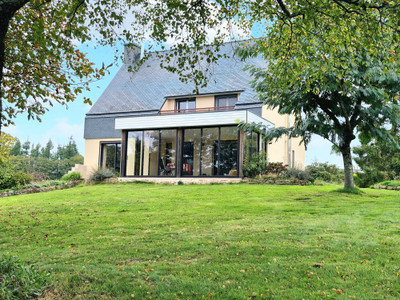
 Ref. : A40405NCL56
|
Ref. : A40405NCL56
|