5 rooms
- 4 Beds
- 2 Baths
| Floor 110m²
| Ext 965m²
€172,800
€161,000
(HAI) - £140,569**
5 rooms
- 4 Beds
- 2 Baths
| Floor 110m²
| Ext 965m²
€172,800
€161,000
(HAI) - £140,569**
Renovation opportunity in Chinon, a charming traditional tuffeau stone house with outbuildings and cave.
This traditional tuffeau stone property offers so many different renovation possibilities, in a peaceful area of Chinon, and close to the cycle path.
The main house could offer 2 gorgeous bedrooms once renovated, with a partially converted gite (holiday home) at the other end of the courtyard, equally offering 2 bedrooms. Perfect for either letting out, and living in one, or for accommodation dispersed between different buildings; ideal for welcoming family. There is also another outbuilding offering the possibility of a further bedroom/studio, along with a courtyard central to them all, a large workshop and loft space and an impressive original bread oven. Brilliant opportunity for entertaining. hosting, or even working from home.
Chinon is only 3 hours by car from Paris, and from ferry ports. The city of Tours is less than an hour away, with an airport offering flights to the U.K and other destinations, and a TGV train station with fast links to Paris.
A wooden gate leads to a peaceful courtyard, offering private parking, and a peaceful space central to the various buildings.
The main house-
-Downstairs -
-Entrance hall off of which is a bathroom (2.1mx1,9m2) with shower, sink and WC
Leading through to a bright kitchen/ dining/ living area (7.3m x 4.4m) with an open fireplace, beams, tiled floor, and a door leading out towards the garden.
- Dining room (3.9m x 3.7m), or could be snug/ office, beams, dual aspect windows.
Upstairs-
-Bedroom 1 (6.1m x 6.7m), a large space requiring renovation, with tommette flooring, beams, original stone walls, and a door with stairs leading down into the courtyard under a covered lean-to.
-Bedroom 2 (3.9m x 3.7m) with the same tommette flooring, partially renovated.
-Boiler room is found outside of main house.
Outbuilding 1 -
-Opposite the main house at the other end of the courtyard, is a tuffeau barn, which has been partially converted upstairs.
Downstairs -
-Enormous garage sized wooden doors lead into what is currently a storage space housing the old pressoir (7m x 6.9m), with beams and stone walls, could also be converted.
-Separate door leads into the old bread oven room
-Upstairs-
This has been partially converted into separate accommodation, including;
-large and bright landing area with Velux window (5.3m x 3.8m)
- 2 bedrooms (both 3.5m x 3.2m) with beams and stone walls
-Bathroom (4.8m x 2.7m) with shower, WC and sink, tiled flooring.
There is also a space above the bread oven room, which could be used for further conversions within this building.
-Outbuilding 2-
This is at a right angle and attached to outbuilding 1.
-Downstairs- workshop space (7.7m x 4.9m) with built-in workbenches and stone walls.
-Upstairs - loft space (7.5m x 4.9m) stone walls, wooden flooring, possibility to convert.
Outbuilding 3 -
A separate building joined to the side wall of the workshop building, with the well next to it. Currently 2 rooms (downstairs 4m x 3.1m) and upstairs (4.2m x 3.2m) with beams and stone walls. Could become a studio apartment, extra bedroom, or work from home office space.
-Lean-to next to outbuilding 3, with built in barbecue area, covered roof, could be a beautiful outside entertaining space.
Cave - under the house, and with access via the road side , arched roof, with wine storage area, and an archway separating 2 spaces.
Garden- 965m2. The central courtyard is separated from the garden by a stone wall, with an opening leading through to the garden, laid to lawn, and very private with a tree boundary on one side.
Technical spec-
- Town water
-Septic tank with pump (not to norms, possibility of connection to mains drainage, awaiting the quote)
-Near the school bus stop
-Renovation project, perfect for putting your own stamp on this property which has incredible potential
This house merits a visit to fully understand its potential and how it could work for you.
------
Information about risks to which this property is exposed is available on the Géorisques website : https://www.georisques.gouv.fr
[Read the complete description]














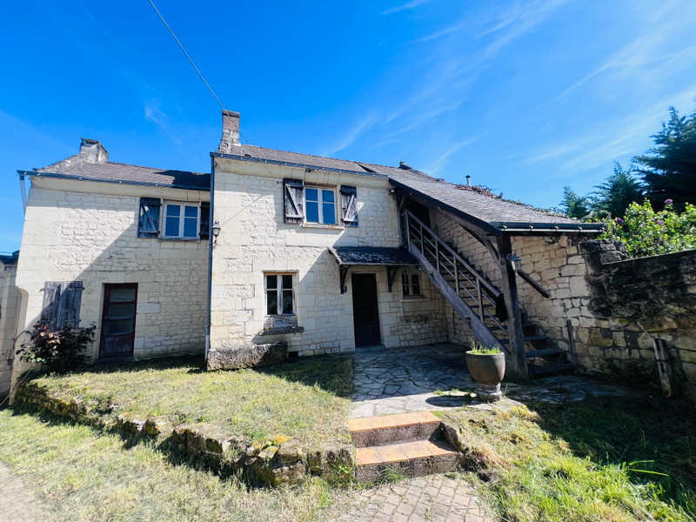
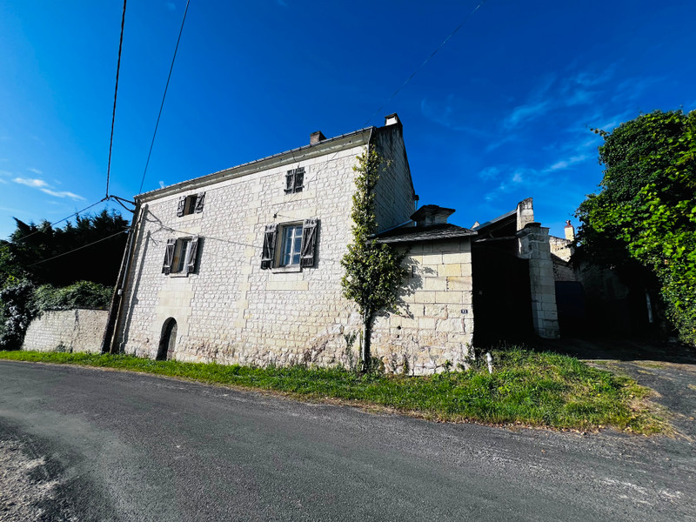
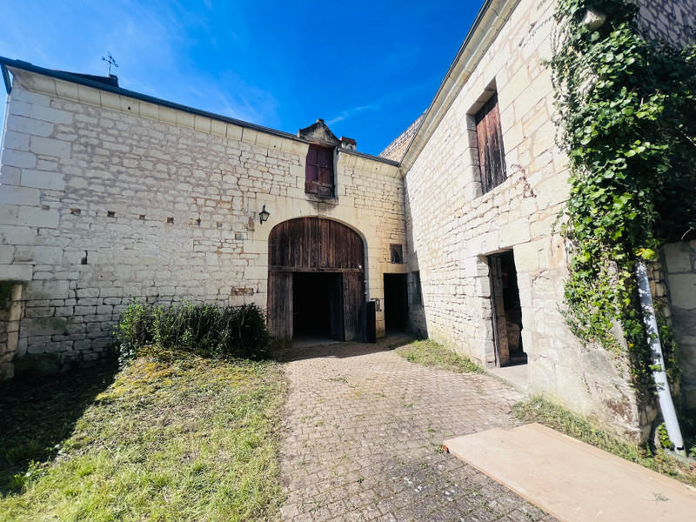
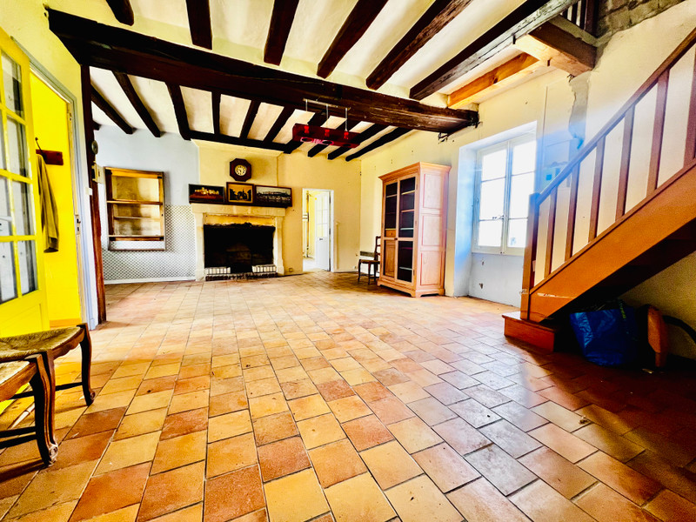
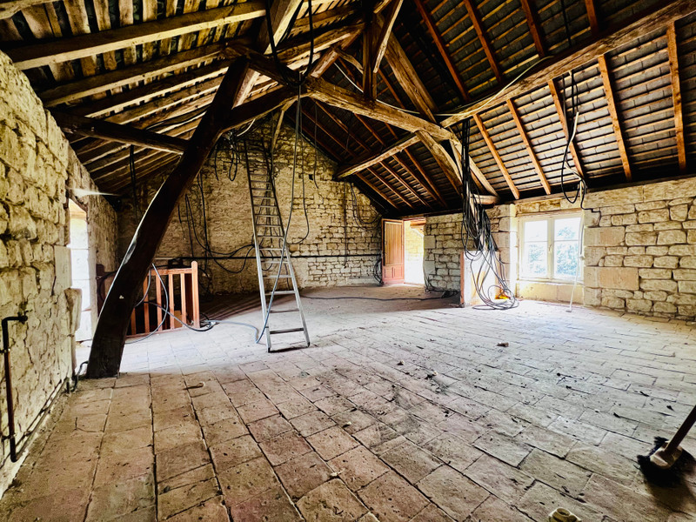
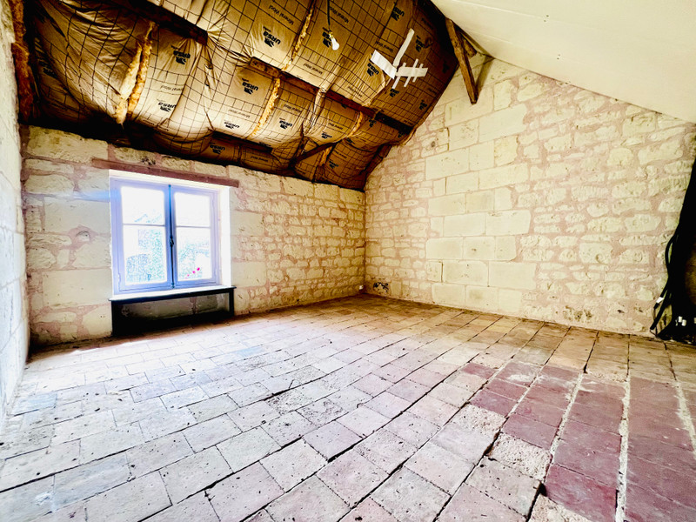
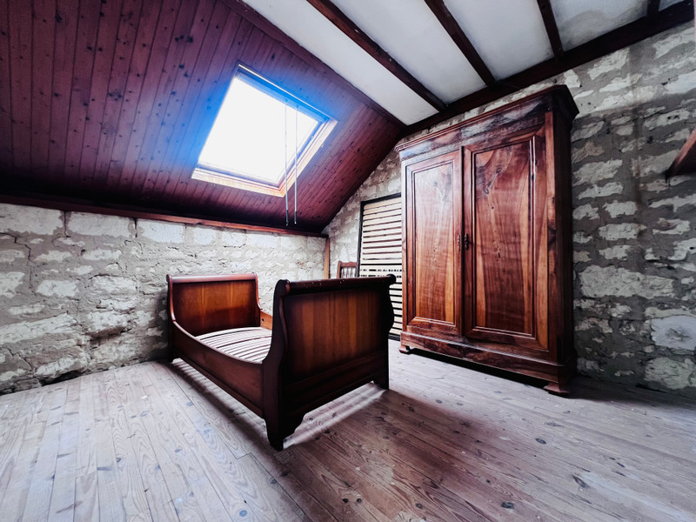
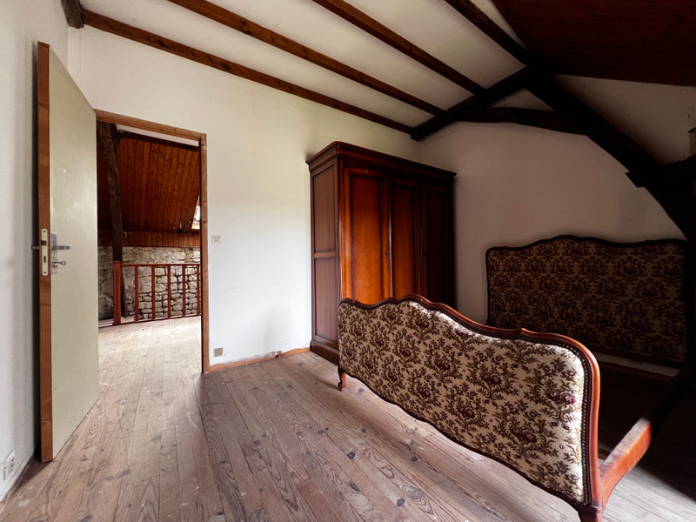
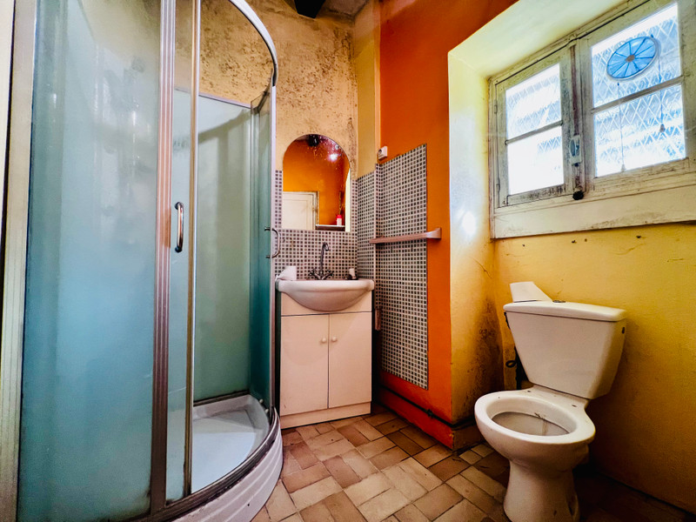
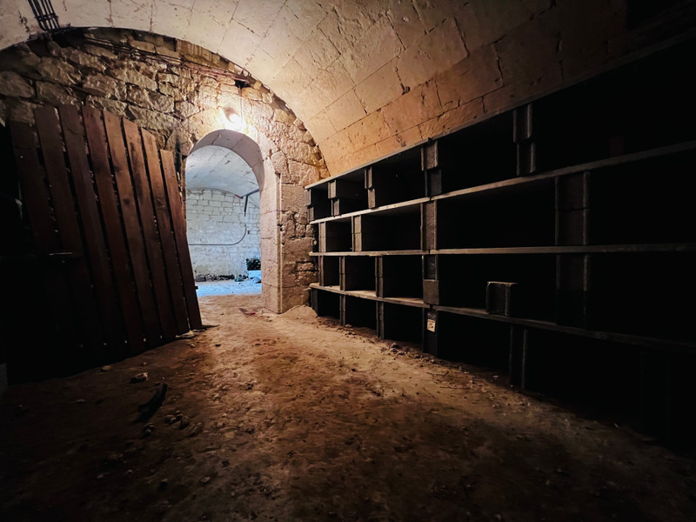























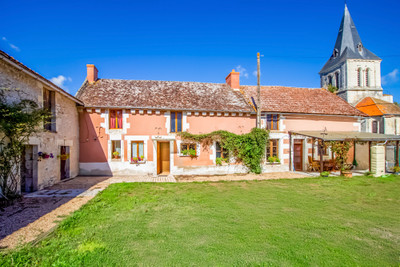

 Ref. : A40976AKB37
|
Ref. : A40976AKB37
| 
