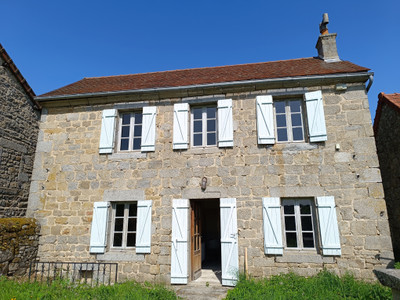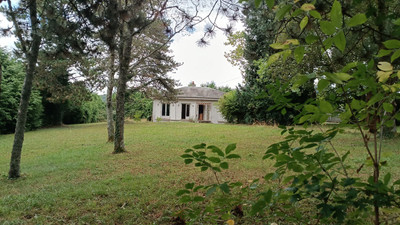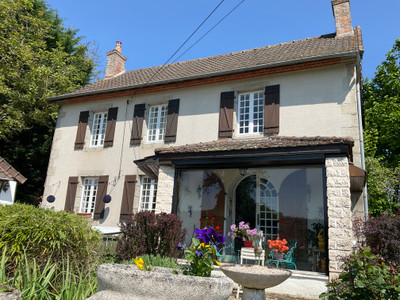8 rooms
- 3 Beds
- 2 Baths
| Floor 120m²
| Ext 596m²
€125,350
€99,000
(HAI) - £86,041**
8 rooms
- 3 Beds
- 2 Baths
| Floor 120m²
| Ext 596m²
€125,350
€99,000
(HAI) - £86,041**

Ref. : A30809DLO23
|
EXCLUSIVE
Nicely presented property situated in a quiet village with a shop/bar/cafe and lake close by.
Nestled in a charming village, this well-presented three-bedroom cottage is within walking distance of a quaint shop/bar/cafe and a picturesque lake where swimming, canoeing, and fishing are available. Numerous delightful walking and cycling routes are immediately accessible. The nearest airport, Limoges, is approximately less than an hour's drive away.
Charming 3-Bedroom Country Cottage with Garden, Pool & Income Potential – Ideal Holiday Home or Permanent Residence
Nestled in a quiet rural setting, this well-presented 3-bedroom country cottage is full of warmth and character, offering the perfect blend of traditional features and modern comforts. With an enclosed garden, versatile living spaces, and the potential for rental income, this property is ideally suited for a holiday retreat, family home, or part-time residence with letting options such as Airbnb.
Property Highlights
3 bedrooms across three levels
Open-plan living space with bright, welcoming atmosphere
Fitted kitchen with underfloor heating, induction hob, and electric oven
Spacious lounge with wood flooring and wood-burning stove
Well-maintained, enclosed south-facing garden with large entrance gates
Above-ground freshwater pool (approx. 1 year old)
Basement level with bedroom, wet room, and tool room — potential for self-contained studio
Partial double glazing & traditional windows throughout
Small outbuilding & lean-to wood store
Rear lane access with parking
Ground Floor – Bright, Airy, and Comfortable
Entering the property through the rear garden, you arrive in a bright open-plan space. To the left, you’ll find the kitchen and dining area — fitted with modern appliances, including an induction hob, electric oven, and electric underfloor heating, creating a cosy and functional space for cooking and entertaining.
To the right, a good-sized lounge offers a relaxing setting, complete with a wood-burning stove and wooden floors, perfect for cosy evenings in.
Upper Level – Two Bedrooms & Ensuite
From the central hallway, a wooden staircase leads up to a landing that provides access to:
Two double bedrooms, one of which includes an en suite shower room
A second wooden staircase leading to a loft area — ideal for additional storage
Lower Level – Flexible Living with Potential
The basement level offers a surprising amount of space and versatility:
A third bedroom, fitted with electric underfloor heating
A family wet room featuring a freestanding roll-top bath
A tool room/workshop
An exterior door opening onto the rear lane, where parking is available
This level could easily be transformed into a self-contained studio apartment, ideal for guest accommodation or as a short-term rental unit.
Outside – Manicured Garden & Practical Additions
The south-facing garden is beautifully maintained and designed for ease, with enough charm and colour to enjoy year-round. Fully enclosed with large entrance gates, it offers:
Privacy and safety for pets or children
A small stone outbuilding, ideal for garden tools or conversion
A lean-to wood storage area
A freshwater above-ground pool, perfect for summer enjoyment
Further Features
Electric underfloor heating in the kitchen/dining area and lower-level bedroom/wet room
Partially double-glazed with traditional window details preserved
Potential to generate income via short-term rental (Airbnb),
Ideal For
A lock-up-and-leave holiday home with minimal maintenance
A comfortable permanent residence in peaceful countryside
Buyers looking for a property with rental income potential
Anyone seeking charm, functionality, and value in a traditional French setting
This is a versatile, attractive property offering excellent value and scope for lifestyle living or investment. Early viewing is recommended. For more information or to schedule a visit, please get in touch.
------
Information about risks to which this property is exposed is available on the Géorisques website : https://www.georisques.gouv.fr
[Read the complete description]














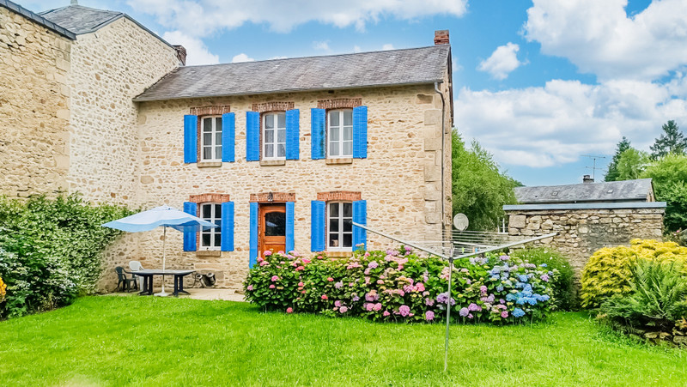
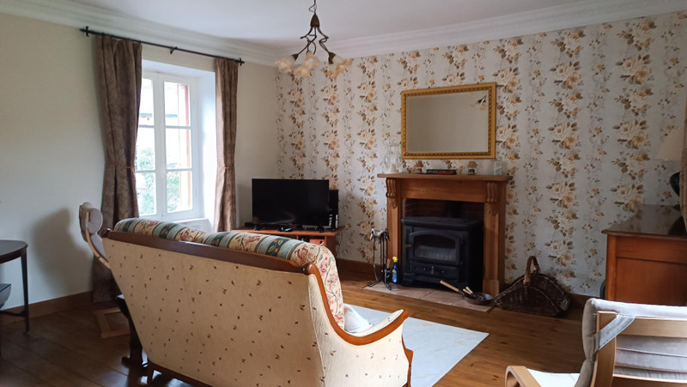
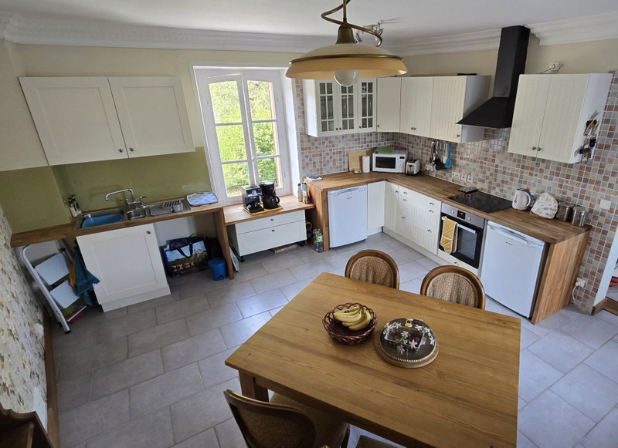
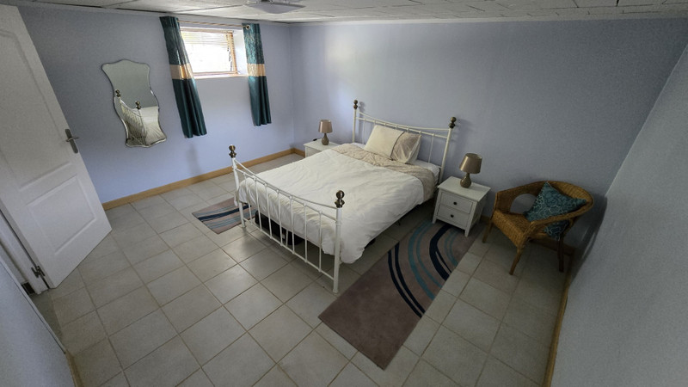
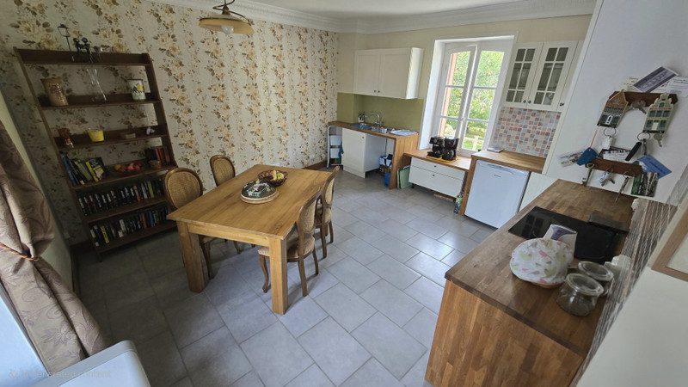
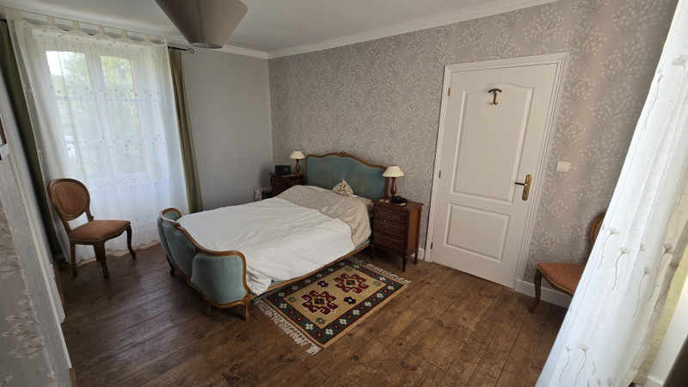
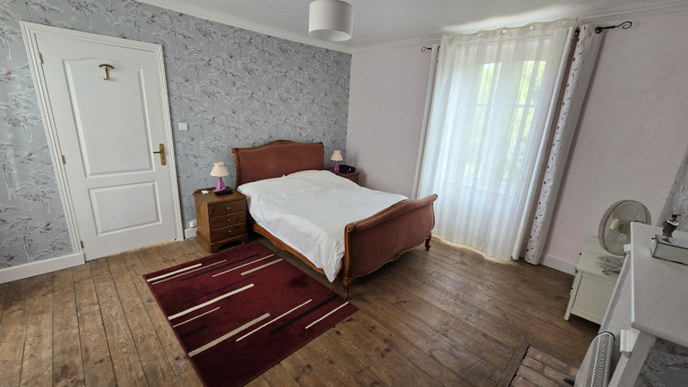
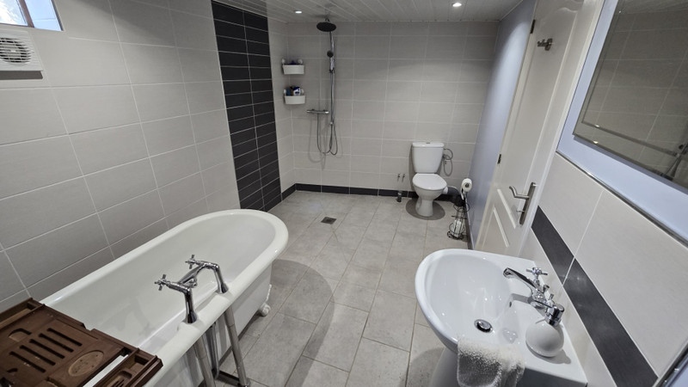
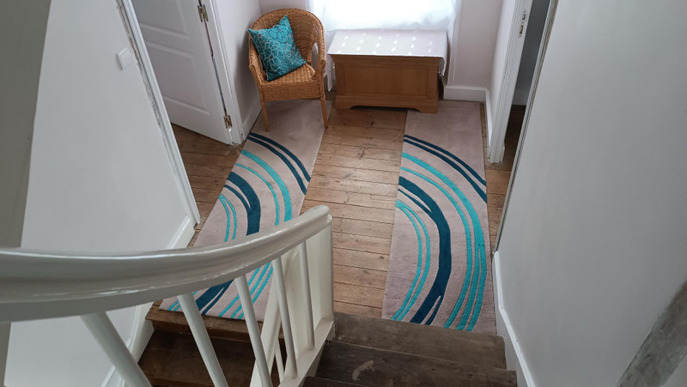
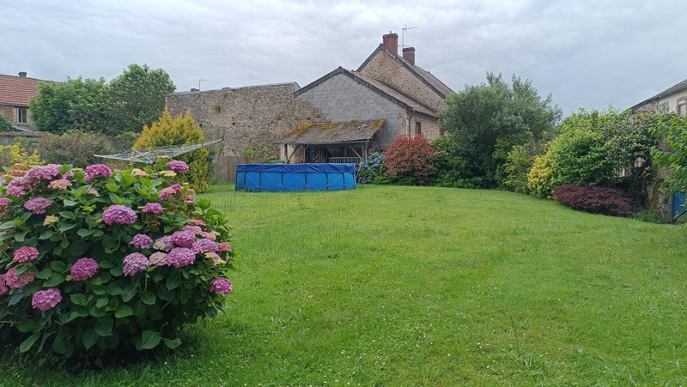
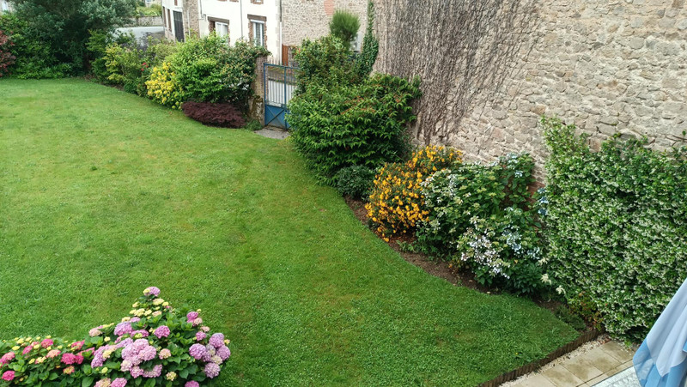
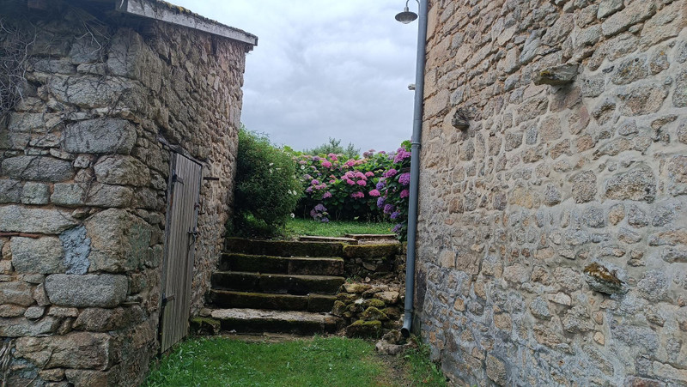
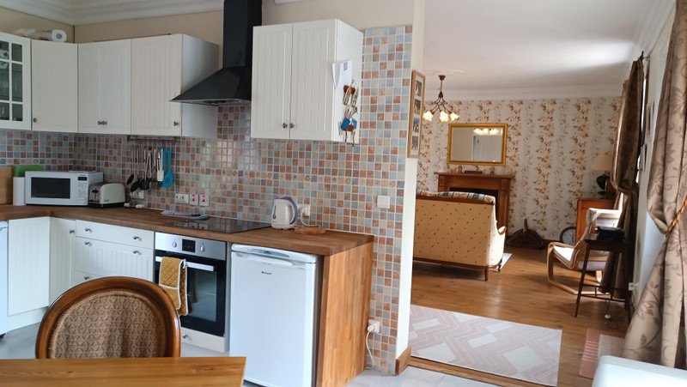













 Ref. : A30809DLO23
|
Ref. : A30809DLO23
| 
















