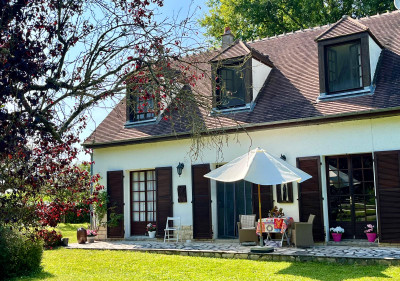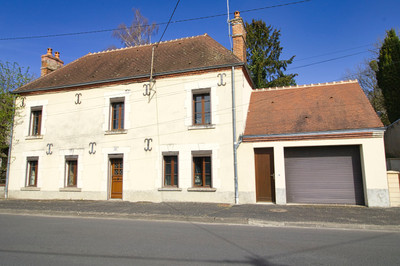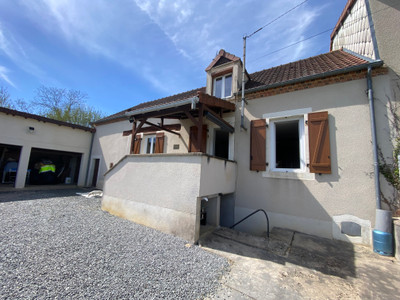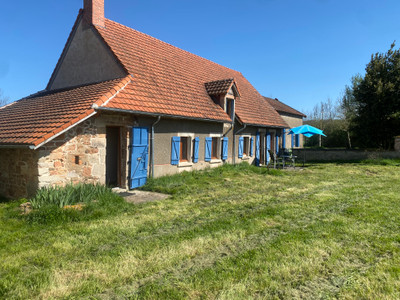6 rooms
- 3 Beds
- 3 Baths
| Floor 70m²
| Ext 4,637m²
€130,800
(HAI) - £111,664**
6 rooms
- 3 Beds
- 3 Baths
| Floor 70m²
| Ext 4,637m²
€130,800
(HAI) - £111,664**

Ref. : A30647MKE18
|
EXCLUSIVE
Large rural property with small renovated house. Old Forge, Barn, 2nd Property for renovation Beautiful Garden
This large rural property lies a short drive to the village of Saint Saturnin, but is well positioned to access all the amenities found in the market towns of Bousssac, Chateaumeillant and La Châtre.
Located in the heart of rural France, with leisure activities, fresh water swimming lakes and historical buildings, this area is one of tranquility as well as beauty.
Small quaint hamlets and villages, with pretty village squares, fields, forests, lakes and rivers, it is a nature loving paradise.
This large rural property is made up of a series of buildings, each with character and which could add living space to the current home.
The main house is totally modernised, but keeps the charm of a rural, stone property. Consisting of a main living area on the ground floor, combining kitchen area, dining area and living area, there is also a handy downstairs WC and shower room.
Upstairs from the landing currently used as a small study, is the master bedroom with large balcony. Perfect for early morning coffee looking out over the garden in the peace and quiet or a late glass of wine or night-cap looking at the stars. There is also a large bathroom with separate shower.
To one side the barn, accessed from the main living area with the fittings of a large bay window could easily be converted into a lovely, large lounge, with currently, storage and a workshop beyond.
To the other side, the old forge with new double glazed, rear French doors onto a terrace area, offering plenty of space and quaint character.
Outside, also connected to the main building, a further building which could become two perfect studio rentals or a larger gîte rental.
The courtyard to the front, offers plenty of off-road parking and the garden to the rear offers tranquility and lots of space for a pool, garden, veggie plot or animals and children to enjoy the space. There is a summer house for storing garden equipment and ride-on mower.
A pretty, modernised property with a huge amount of potential, to not only increase the size of the main property but also bring in a good revenue once the second building was ready to be rented out.
Further information and photos are available from the agent.
------
Information about risks to which this property is exposed is available on the Géorisques website : https://www.georisques.gouv.fr
[Read the complete description]














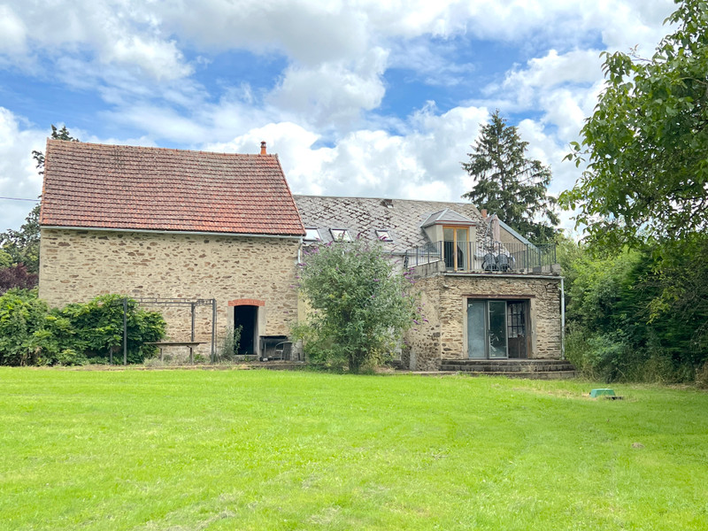
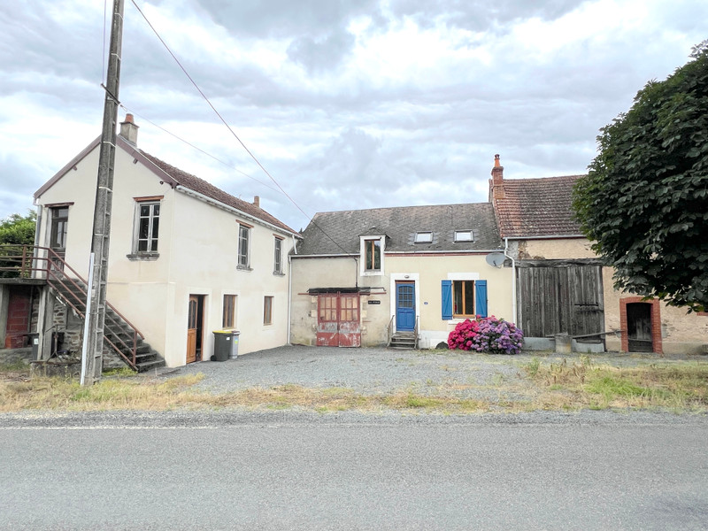
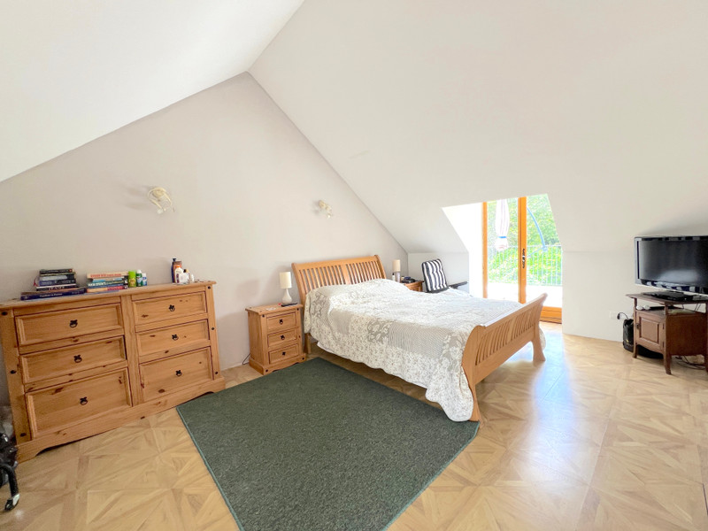
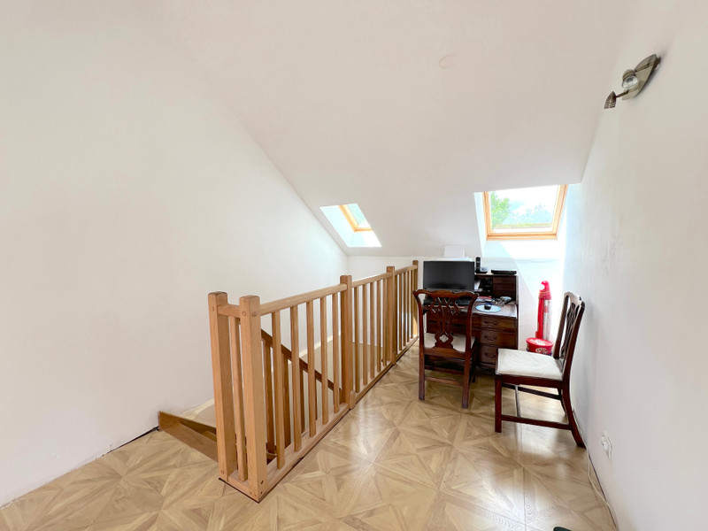
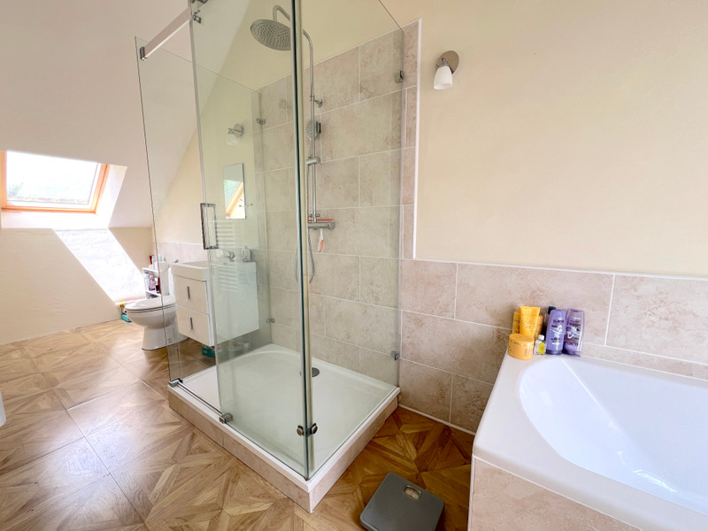
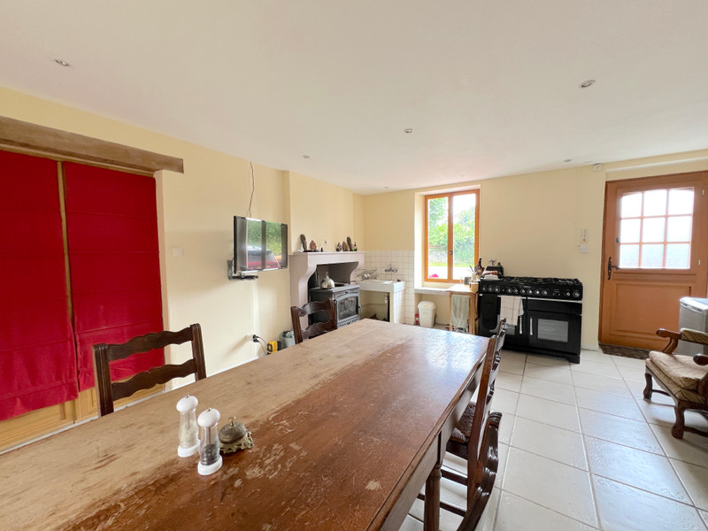
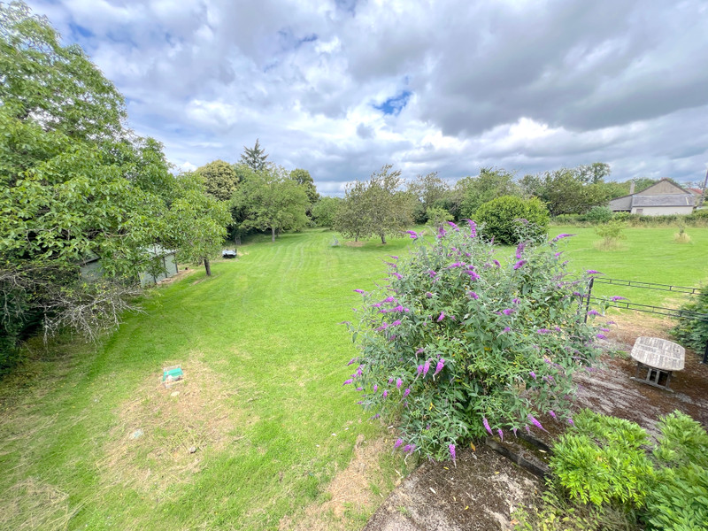
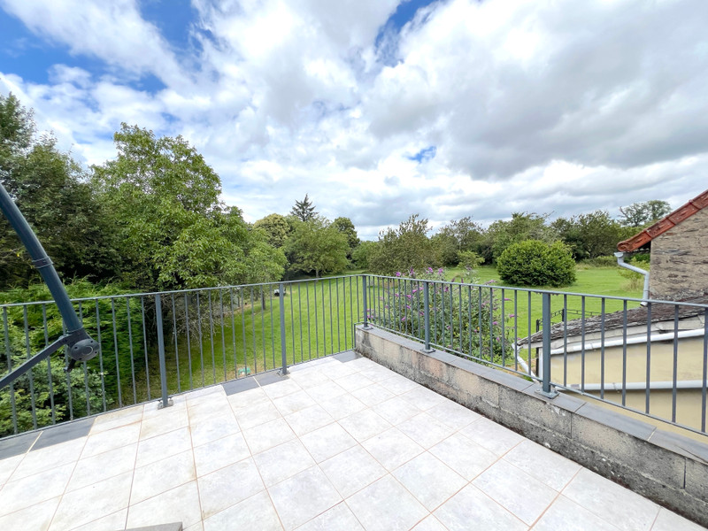
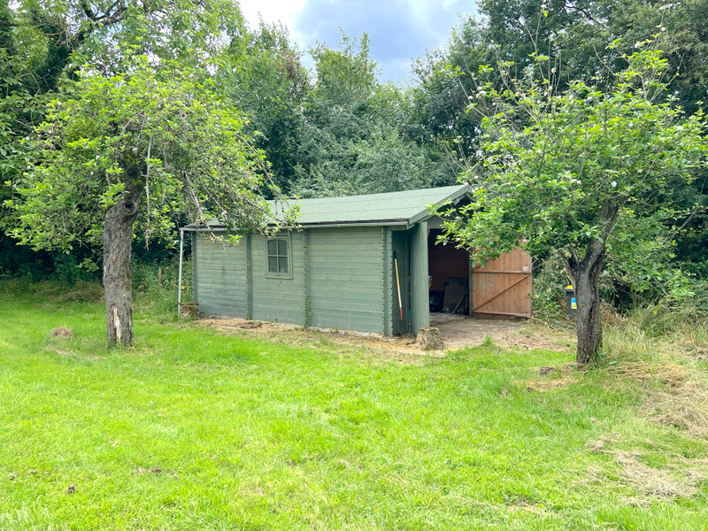
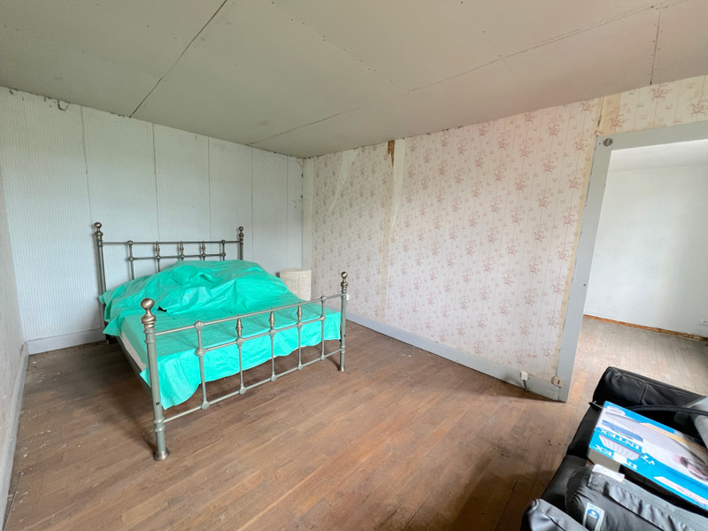










 Ref. : A30647MKE18
|
Ref. : A30647MKE18
| 












