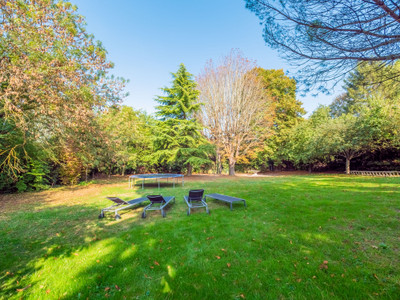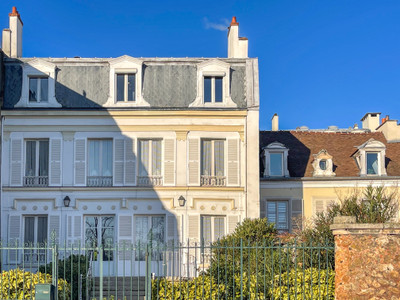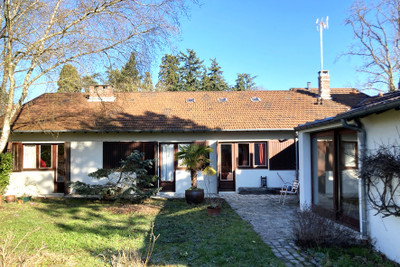8 rooms
- 6 Beds
- 4 Baths
| Floor 226m²
| Ext 1,286m²
€825,000
- £716,843**
8 rooms
- 6 Beds
- 4 Baths
| Floor 226m²
| Ext 1,286m²
6 bedroom house for sale at 78670 Médon
At 78670 Médan in a calm residential setting close to Versailles and Paris this large family house with garden provides a high quality of life for a large family. Built in 1988 the house provides all the practical benefits of modern living.
On the ground floor the entrance gives access to a double living room/dining room, with a feature open fireplace, independent kitchen with breakfast dining area. There is guest bedroom suite with bathroom and WC, a second bedroom with shower room, a laundry room and storage room. Access to the terrace and garden is from the living room and the kitchen.
On the second floor a landing gives access to a master bedroom with office and a dressing room, 3 further bedrooms and 2 shower rooms.
Outside there is a double garage and off parking. A large private terrace with barbecue area is designed for outdoor dining and a beautiful garden provides lots of space for family activities.
The house is well situated for travel to Paris Saint Lazare RER J
This spacious and comfortable house is situated at Médan, a small residential town in the Seine valley, in the north-east of the Yvelines department, around 12 kilometres north-west of Poissy and 16 kilometres north-west of Saint-Germain-en-Laye, the district capital. 23 kilometres from Versailles, and 26 kilometres from Paris. The town is famous for being the home of writer Émile Zola in the 19th century. Being close to the river Seine it is a pleasant area for riverside walks.
The accommodation is arranged as follows:
On the ground floor the entrance 10m2 gives access to a double living room/dining room 35.15m2, with a feature open fireplace, independent kitchen 29.5m2 with breakfast dining area. There is guest bedroom suite 15m2, with bathroom 3m2 and WC 1.9m2, a second bedroom 9,8m2 with shower room 2.7m2, a laundry room 10.65m2 and storage room 1.7m2. Access to the terrace and garden is from the living room and the kitchen.
On the second floor a landing 11.2m2 gives access to a master bedroom 16.75m2 with office 7.75m2 and a dressing room 6.4m2, 3 further bedrooms 12.05m2, 11.09m2 and 15m2, and 2 shower rooms 5m2 and 4.7m2.
Outside there is a double garage and offroad parking on the driveway in front of the house. A large private terrace with barbecue area is designed for outdoor dining and relaxation, and a beautiful garden provides lots of safe private space for family activities.
The house is well situated for travel to Paris Saint Lazare RER J and journey times to La Défense and Paris Saint Lazare will be reduced when the new extension of RER E is complete.
*The fees for this transaction are the responsibility of the seller.
------
Information about risks to which this property is exposed is available on the Géorisques website : https://www.georisques.gouv.fr
[Read the complete description]
Your request has been sent
A problem has occurred. Please try again.














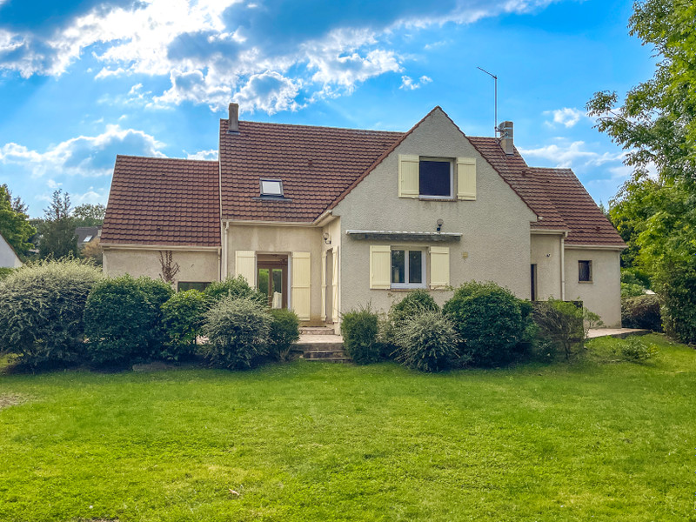
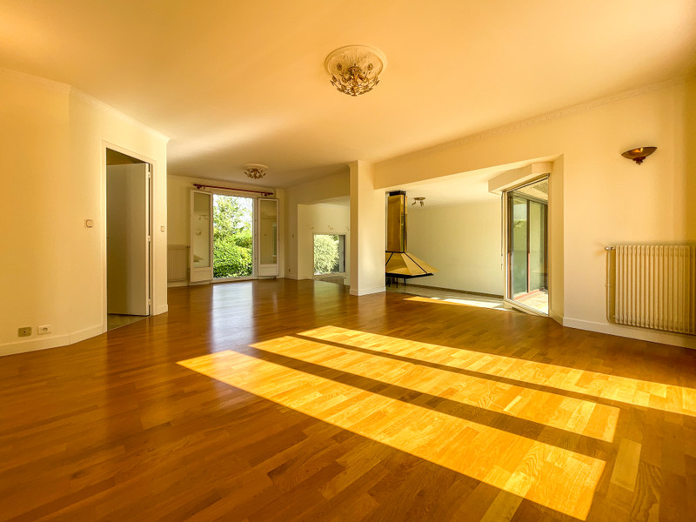
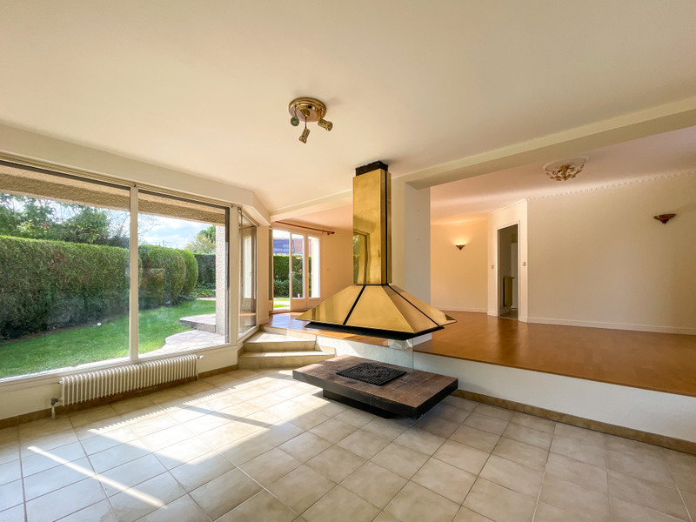
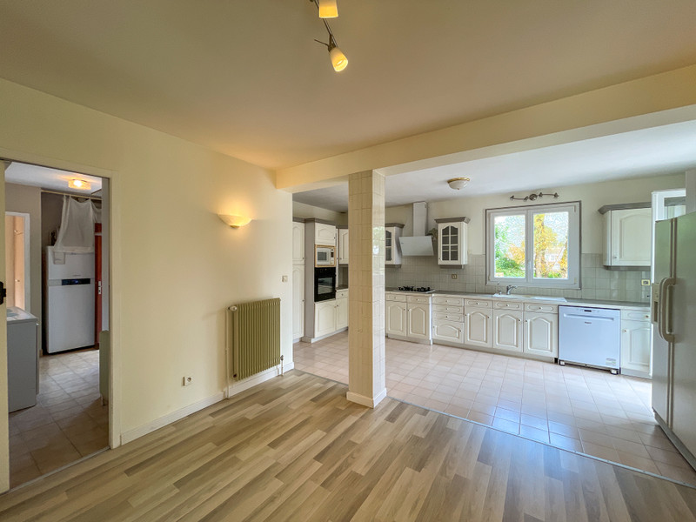
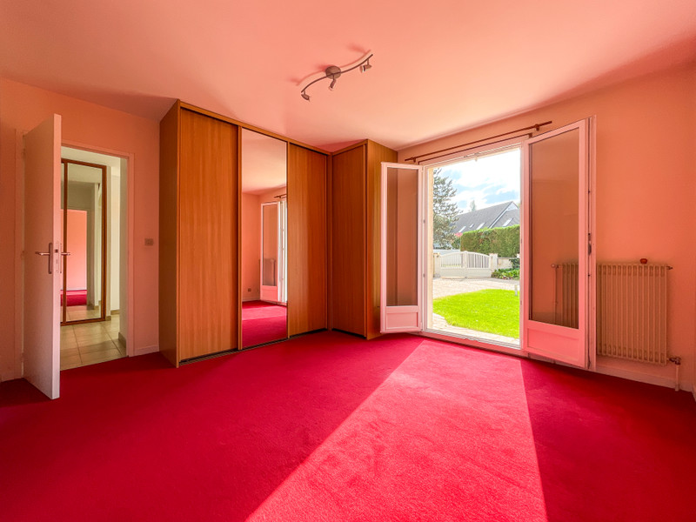
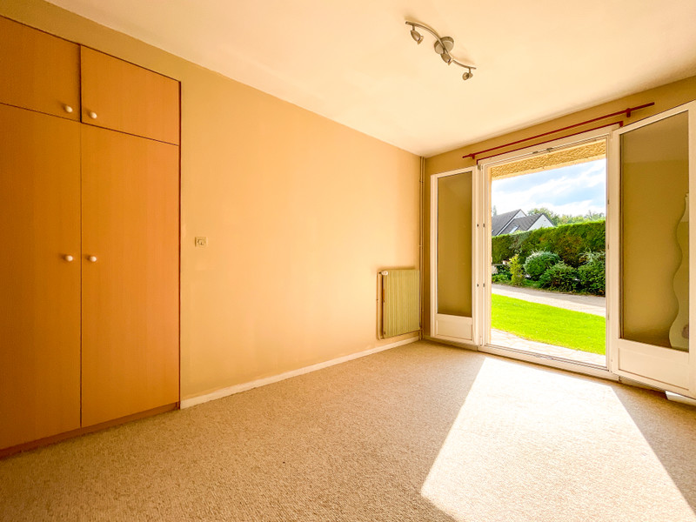
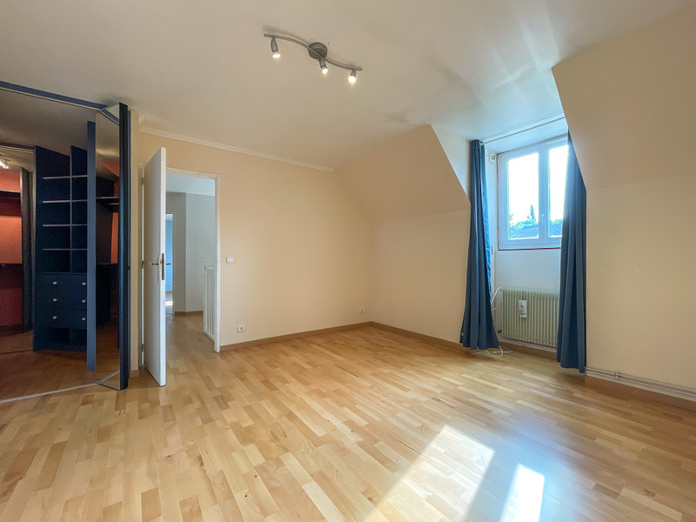
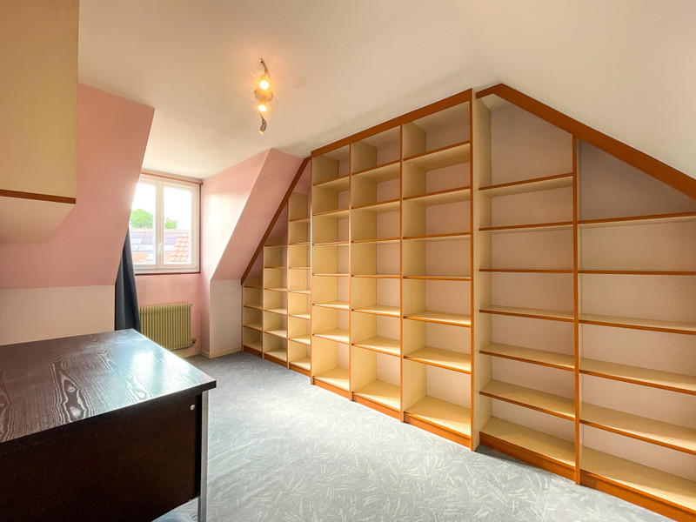
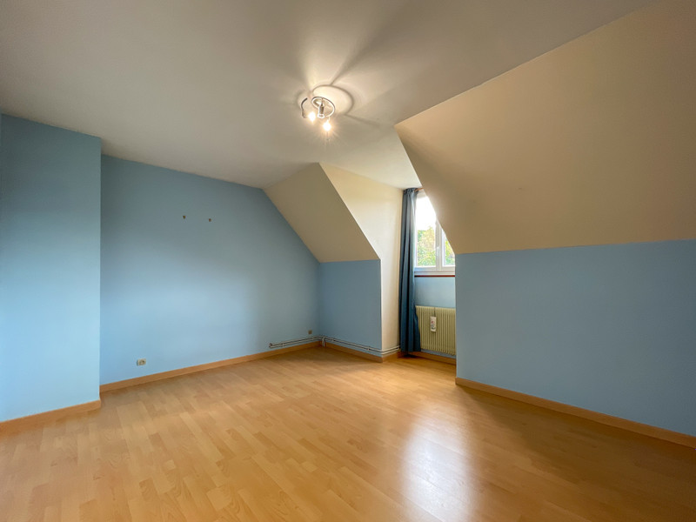
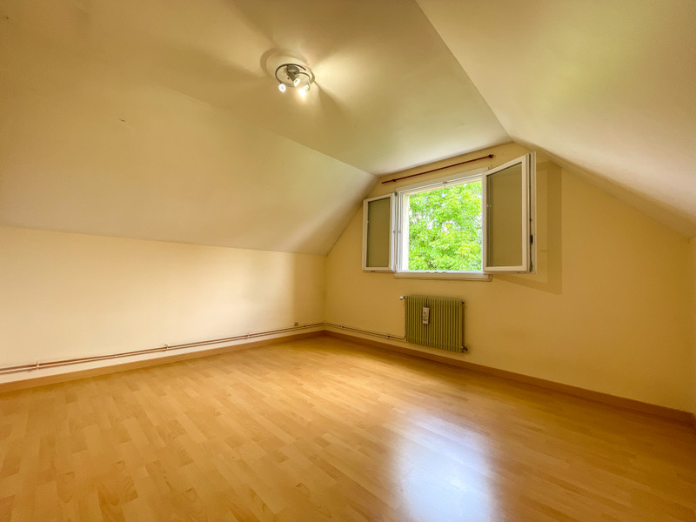























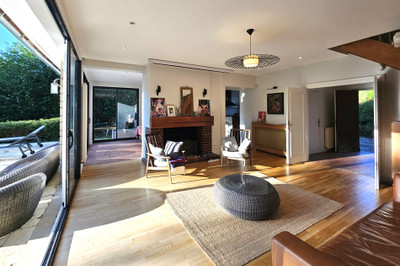
 Ref. : A40329LNU78
|
Ref. : A40329LNU78
| 