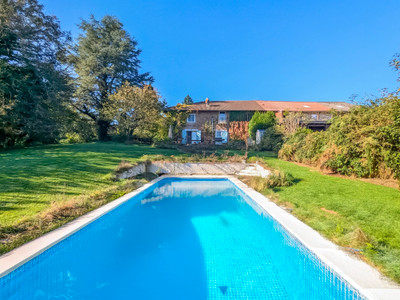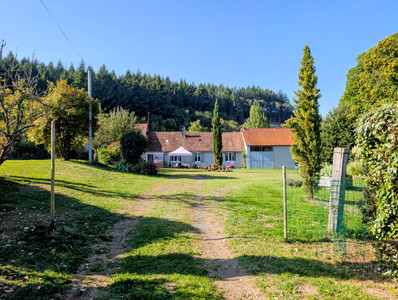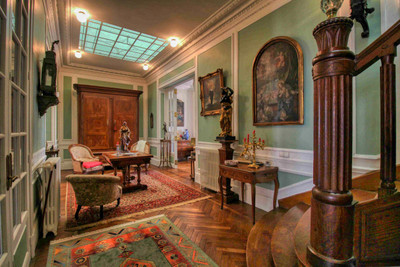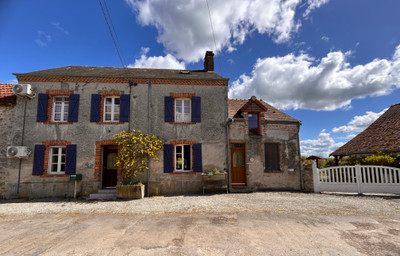5 rooms
- 3 Beds
- 2 Baths
| Floor 120m²
| Ext 31,935m²
€248,500
(HAI) - £216,717**
5 rooms
- 3 Beds
- 2 Baths
| Floor 120m²
| Ext 31,935m²
€248,500
(HAI) - £216,717**

Ref. : A30545ATM87
|
EXCLUSIVE
Character 3 bedroom home on over 3 hectares of attached land for horses.
Nestled in a serene location, this property is a haven for horse enthusiasts with over 7 acres of attached land. Boasting three expansive barns perfect for stables or expansion of the residence, this place offers endless possibilities. The house is enveloped by vast land, shielded from neighbors which provides a tranquil and private outdoor sanctuary. Ideal for those looking to raise animals or start a family, this quiet oasis promises a peaceful and harmonious lifestyle.
Located just 3.6km from the bustling town of Magnac Laval which has all your daily amenities such as bakery, café, restaurants, schools and supermarket. Limoges airport is about 45 minutes by car and you have train stations at Le Dorat 7 minutes away to take off and explore France.
Nestled within expansive grounds spanning over 30,000 meters, this 3 -bedroom house exudes charm and character. Positioned to face the south, the residence boasts a covered deck that basks in sunlight from dawn till dusk, offering a breath-taking view of the private vista encompassing the surrounding paddocks.
Enter through the formal coatroom area, ideal for shedding work boots, or step directly from the deck into the spacious open-plan entertainment areas, seamlessly blending indoor and outdoor spaces for the ultimate entertaining experience.
Nestled on the ground floor of this charming property, you'll find a delightful mix of rustic charm and modern convenience. Discover the polished hardwood floors and exposed wood beams that lend character and warmth to the space. The highlight of the ground floor is undoubtedly the impressive kitchen, which is sure to make any chef green with envy.
If you look closely at the wall behind the television you can see the lintel from the old doorway which extends into the barn. This could be a great direction to expand if you wish (subject to planning permissions). Cosy up by the fireplace in the lounge, or gather around the second wood-burning stove in the kitchen, nestled beneath a grand stone fireplace hearth. With these features in place, you'll stay toasty and warm throughout the winter months. For added convenience, a guest WC is located on the ground floor, ensuring that both comfort and functionality are at the forefront of this inviting home.
Ascend the stairs to a bright central hallway, leading you to a beautifully renovated family bathroom and three inviting bedrooms. The master bedroom boasts a full ensuite with a soothing bathtub, perfect for unwinding after a long day. Each bedroom offers stunning views from its elevated vantage point overlooking the picturesque grounds. Continuing upward, the top floor awaits, currently serving as a versatile hobby room. Experience the endless possibilities of this delightful space!
Nestled on the property, you'll find a large barn directly attached to the left of the house, complete with a lintel to connect it to the main house. Across from this sits a separate set of detached barns, currently inhabited by a beautiful white owl.
Towards the back of the house lies a third set of spacious barns, equipped with electricity. This area features a workshop space, a cozy art studio, and ample room for livestock, car storage, or even a couple of tractors. Discover endless possibilities on this picturesque property!
Surrounding the house to the south is are the extensive grounds which are mostly in cleared paddocks. From the deck you can take in the panoramic views of your expansive grounds, a perfect vantage point to unwind with a refreshing beverage as the day draws to a close. The house area can be fenced off from the surrounding paddocks, ensuring both privacy and security, while an established vegetable garden adds a touch of homely charm to this idyllic setting.
Located just 3.6km from the bustling town of Magnac Laval which has all your daily amenities such as bakery, café, restaurants, schools and supermarket. Limoges airport is about 45 minutes by car and you have train stations at Le Dorat 7 minutes away to take off and explore France.
------
Information about risks to which this property is exposed is available on the Géorisques website : https://www.georisques.gouv.fr
[Read the complete description]














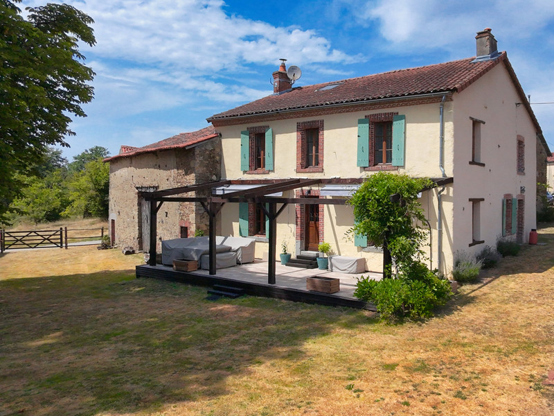
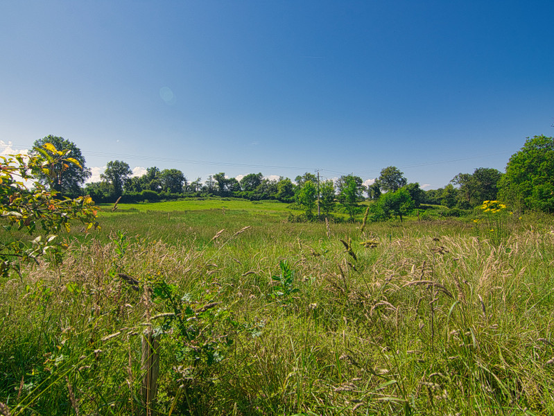
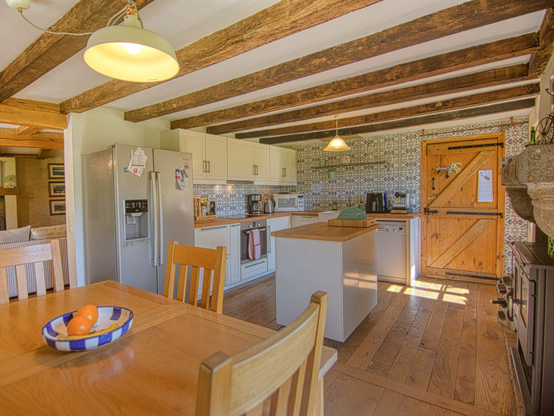
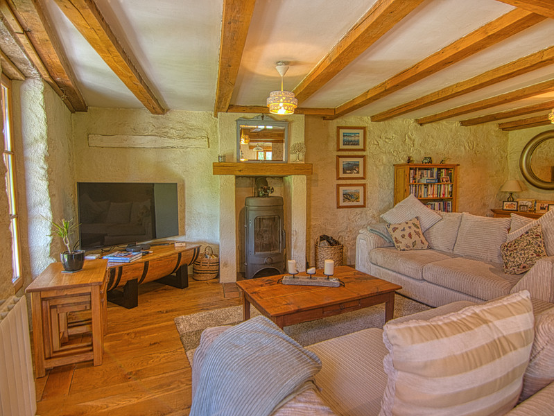
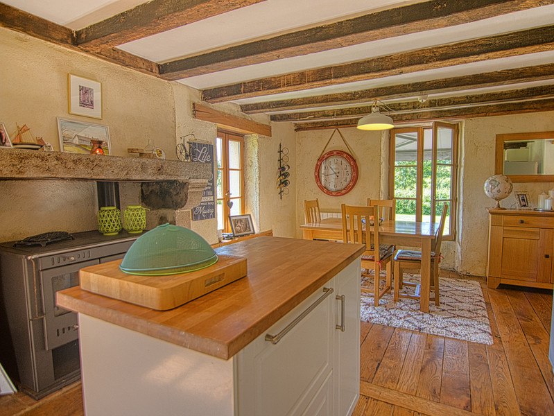
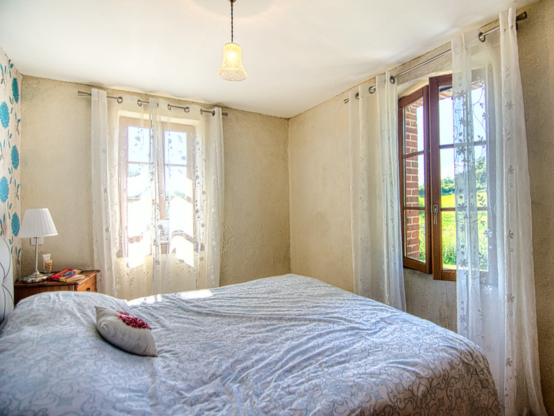
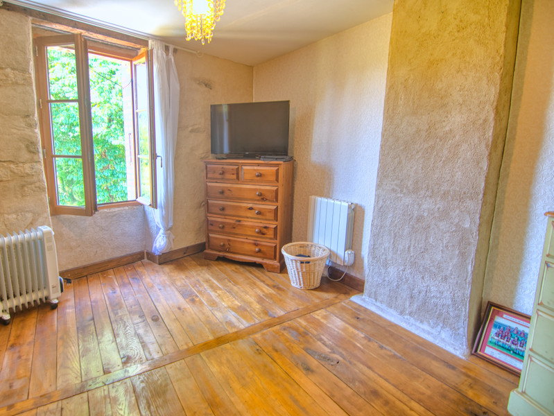
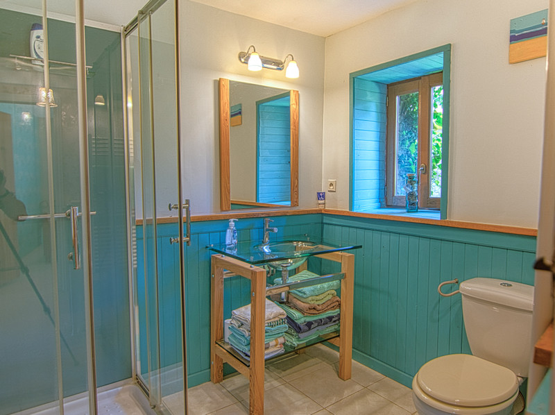
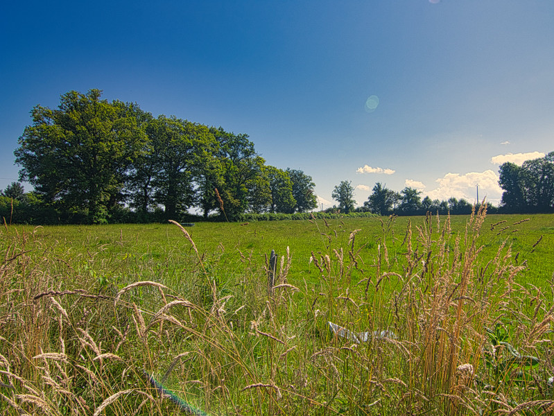
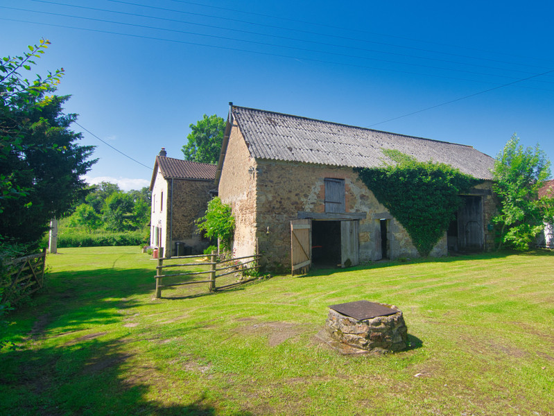
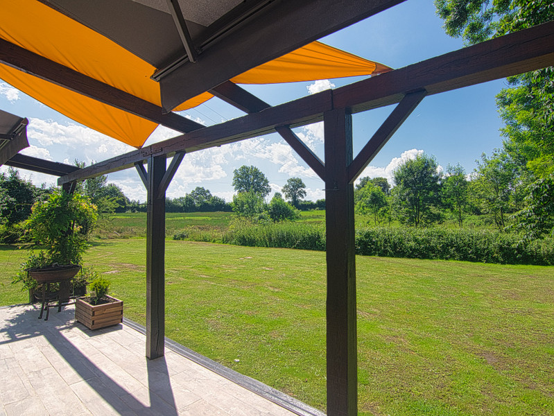
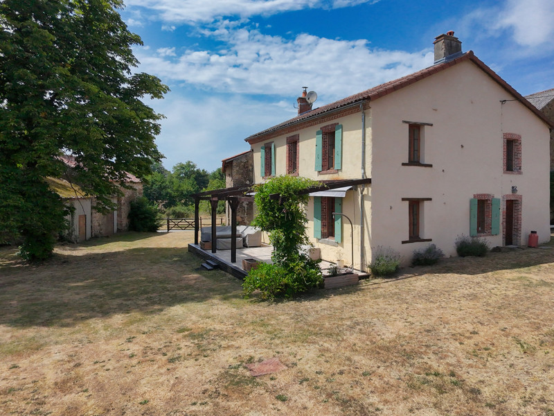
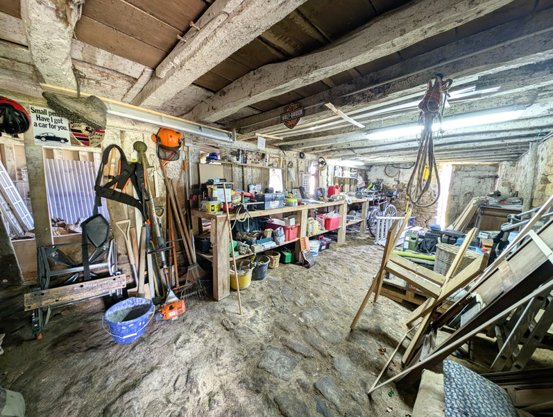
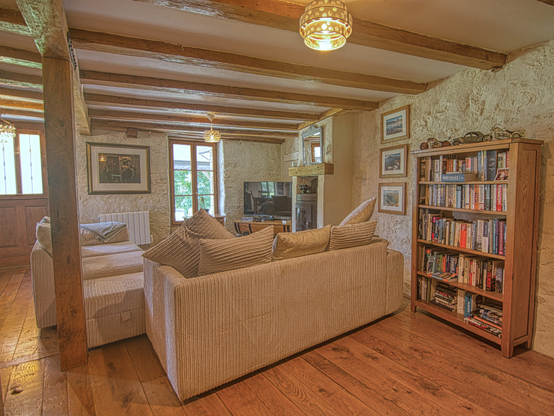
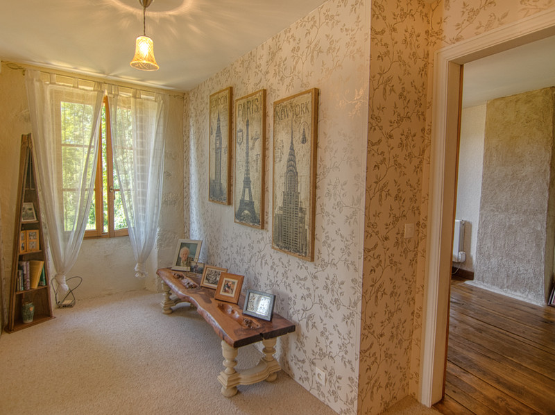
















 Ref. : A30545ATM87
|
Ref. : A30545ATM87
| 

















