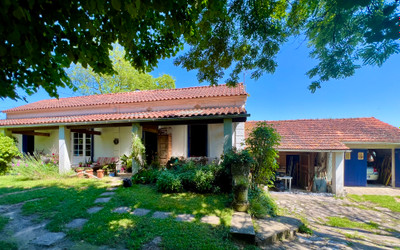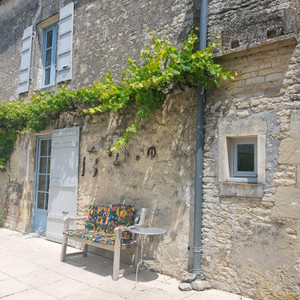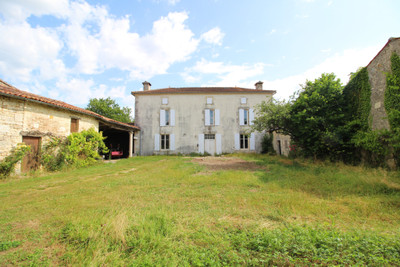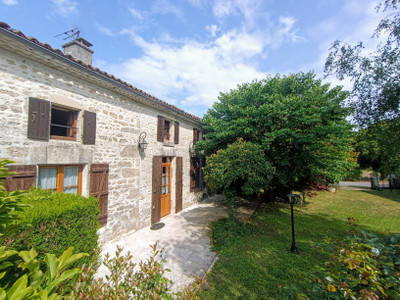8 rooms
- 5 Beds
- 1 Bath
| Floor 180m²
| Ext 2,066m²
€192,600
(HAI) - £164,423**
8 rooms
- 5 Beds
- 1 Bath
| Floor 180m²
| Ext 2,066m²
€192,600
(HAI) - £164,423**

Ref. : A30484LOP17
|
EXCLUSIVE
Detached five bedroom house, partly renovated, with large garage, and workshop, close to Chevanceaux.
This very spacious, partly renovated detached property offers a large 5 bedroom family home on an impressive fully fenced terrain of 2066m², and enjoys two separate double access points. The kitchen and living rooms are modern and bright and there are two additional separate toilets, and a bath and shower room.
The property benefits from a ducted air source heat pump heating sytem, offering both conditioned cooled air and conditioned hot air, powered by remote control.
There are a mixture of uPVC and aluminium double glazing throughout, and well insulated exterior walls and roof. The attached large garage and workshop of approx.100m², could have business potential and the additional salon to renovate, offers further possiibilities.
It should be noted that the property is located near a frequently used but secondary road, but this also enables easy access to the nearby town and villages.
In the main house:
Entry hall: 21.3m² with original chimney
Salon: 30.6m²
Kitchen: 26.1 m² fully equipped with dining area, boiler room and WC
Hallway: 14.4 m²
Bathroom: 10.0m² with bath, italian shower, double sink and WC
Bedroom 1: 10.6m²
Bedroom 2: 12.1m²
Bedroom 3: 13.4m²
Bedroom 4: 9.0m²
Bedroom 5:11.5m²
Utility room: 2.2m²
WC: 1.3m²
Salon: 30.9m²
Outside: attached garage with mezzanine and attached workshop: 100m²
Measurements are approximate.
Viewing is strictly by appointment only
------
Information about risks to which this property is exposed is available on the Géorisques website : https://www.georisques.gouv.fr
[Read the complete description]
 Ref. : A30484LOP17
| EXCLUSIVE
Ref. : A30484LOP17
| EXCLUSIVE
Your request has been sent
A problem has occurred. Please try again.














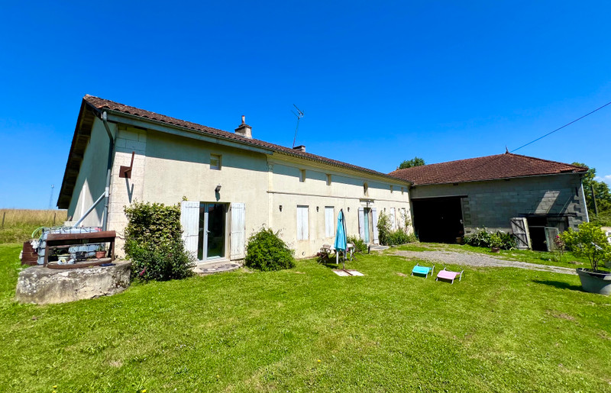
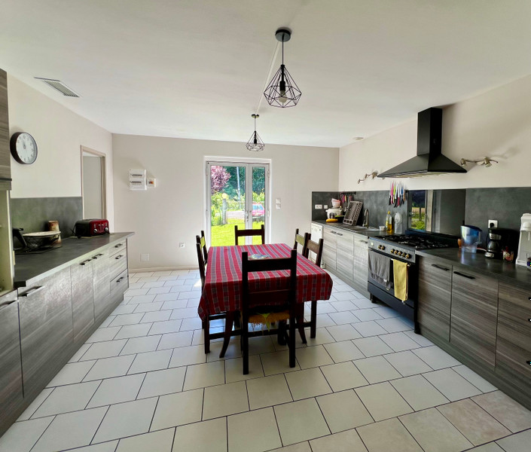
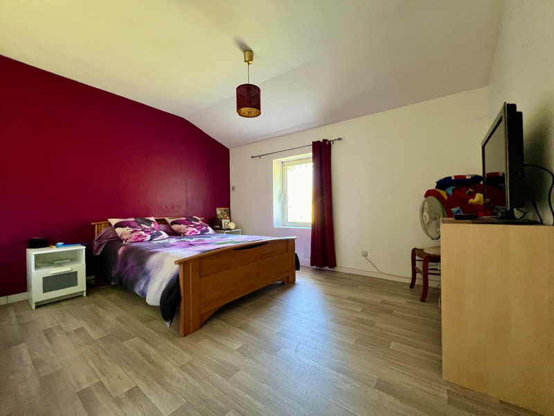
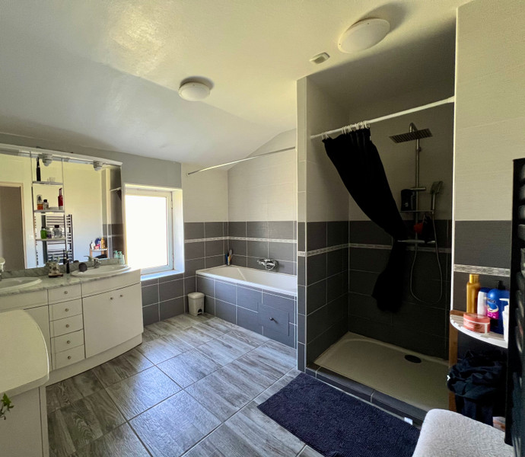
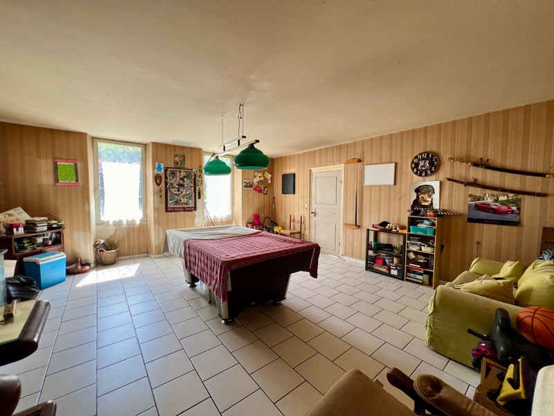
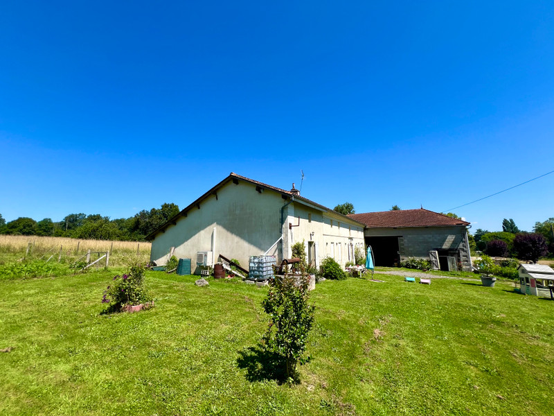
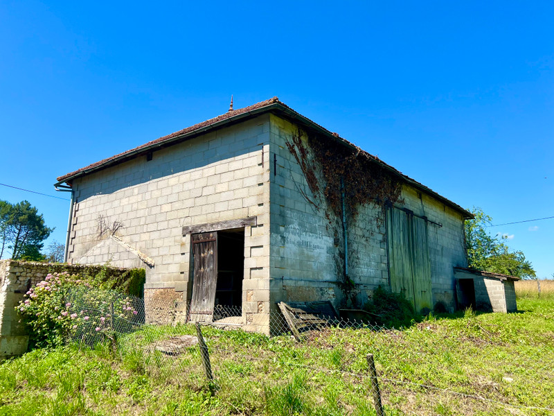
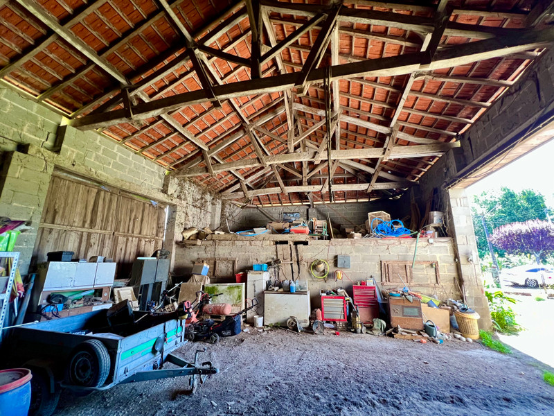
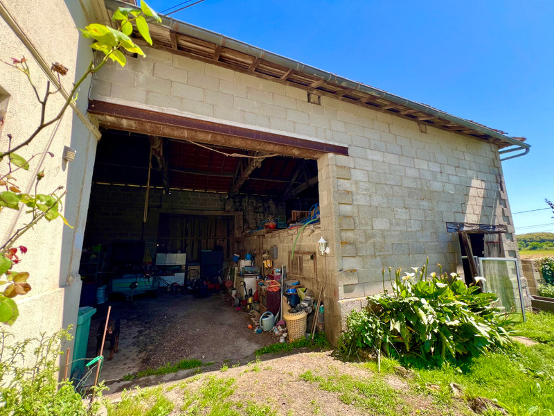
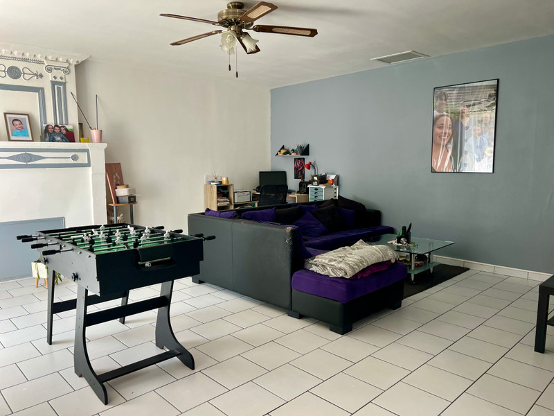
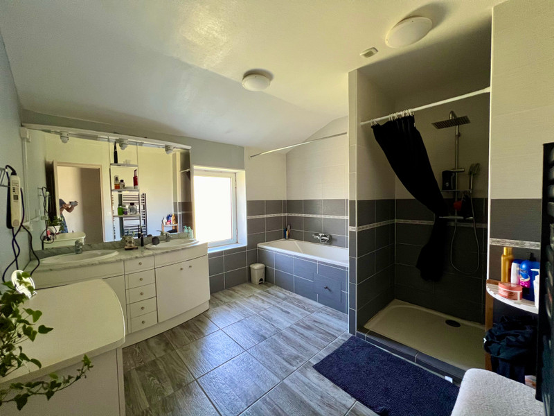
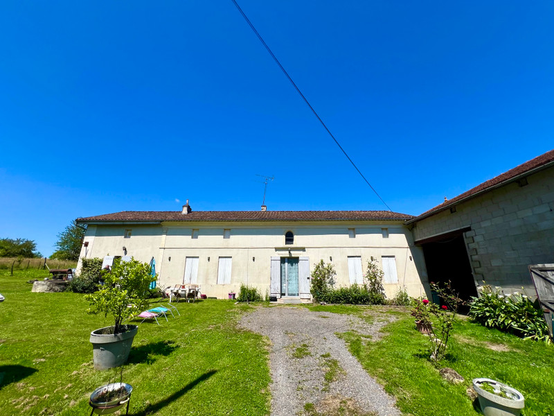
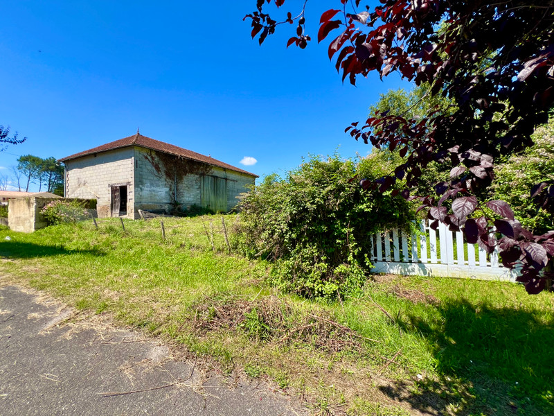
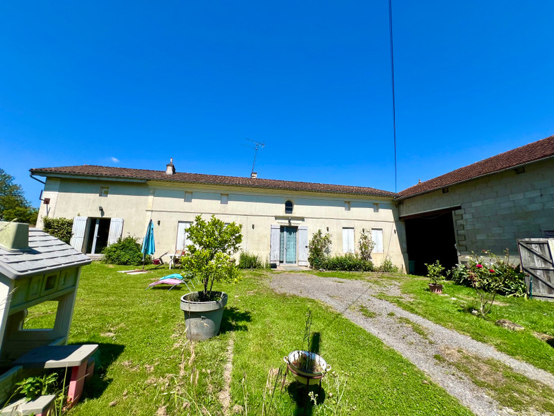
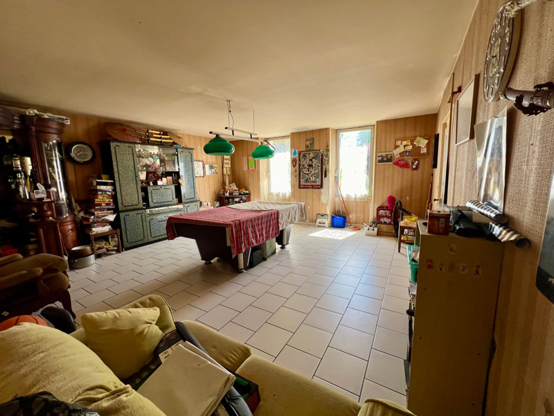















 Ref. : A30484LOP17
|
Ref. : A30484LOP17
| 

















