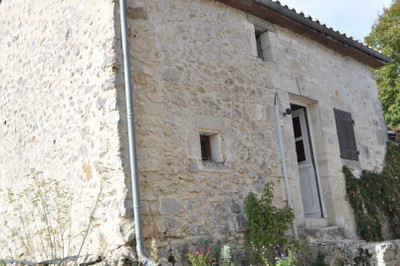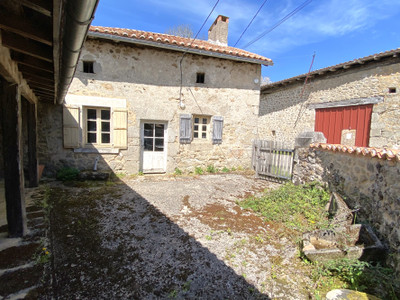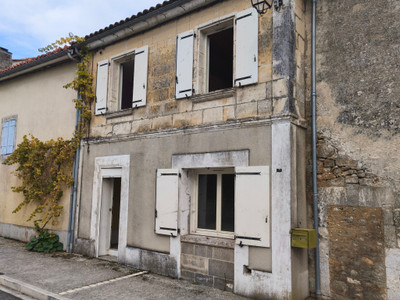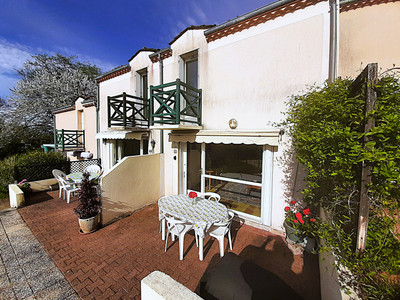4 rooms
- 1 Bed
- 1 Bath
| Floor 68m²
| Ext 394m²
€86,900
€71,600
(HAI) - £62,356**
4 rooms
- 1 Bed
- 1 Bath
| Floor 68m²
| Ext 394m²
€86,900
€71,600
(HAI) - £62,356**

Ref. : A30391SUG24
|
EXCLUSIVE
2 houses in an ancient riverside village, one habitable, the other historic that needs interior refurbishment
Two village houses separated by a narrow alley one habitable but simple with a single bedroom, and terrace overlooking the stone steps up to an older 16th possibly 15th century house next door that is larger but interiorly needs updating. This property in particular has marvellous potential with its historical period features, such as exposed ceiling beams and original oak flooring, ancient doorways, vaulted stone alcoves, stone sinks and a pair of monumental 16th century carved stone fireplaces are remnants of a grander residence of former importance and history. There is also a barn and a small garden behind. The interior fitting out needed for the older property has been taken into account in the price and therefore a fabulous opportunity.
1st House
Sitting room with 2 windows, period floorboards, stone fireplace and access to a raised terrace overlooking a courtyard 28 m²
Kitchen with windows overlooking the courtyard 7 m²
Washroom with washbasin, shower and w/c 5 m²
1st floor
Bedroom with 2 windows, original flooring and fireplace 28 m²
2nd floor
Attic with dormer window 25 m²
Gas central heating
Barn attached with workshop inside 55 m²
Small garden at the rear
2nd house (16th century) Roof in good condition and structurally sound, heavy work is finished but needs properly fitting out interiorly with bedrooms and bathrooms that do not take anything away from the numerous period features.
Stone steps up to a raised living floor level.
Large sitting room with vast stone carved 16th century fireplace pointed stone walls with niches (one vaulted) carved stone doorways, exposed ceiling beams, niche windows and oak flooring 45 m²
Smaller sitting room with vast carved stone renaissance fireplace partially hidden by a central partition (could be easily removed) to the adjacent bathroom 19 m²
Washroom with bath and w/c with pointed stone wall and niche and part of the monumental stone fireplace protruding from the partition dividing it with the smaller sitting room adjacent 7,5 m²
Kitchen with fitments 17 m²
Ground floor basement room one with pointed stone walls
Corridor 4 m with w/c
Old oven (disused) 18 m²
Rear room 19 m²
Amenities
Village shops 2 minutes walk
Local supermarket 6 minutes by car
Gare SNCF (Thenon) 20 minutes (Thiviers) 30 minutes
Airport (Brive) 50 minutes by car
------
Information about risks to which this property is exposed is available on the Géorisques website : https://www.georisques.gouv.fr
[Read the complete description]
 Ref. : A30391SUG24
| EXCLUSIVE
Ref. : A30391SUG24
| EXCLUSIVE
Your request has been sent
A problem has occurred. Please try again.














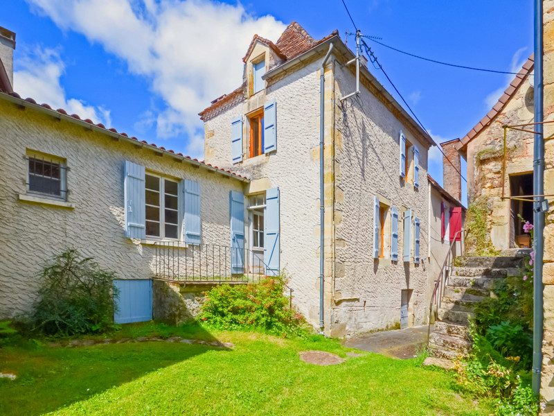
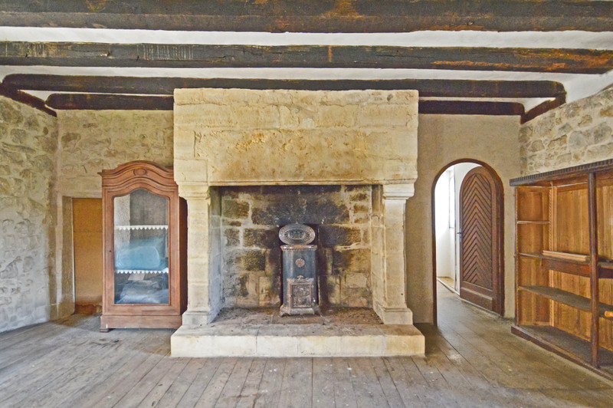
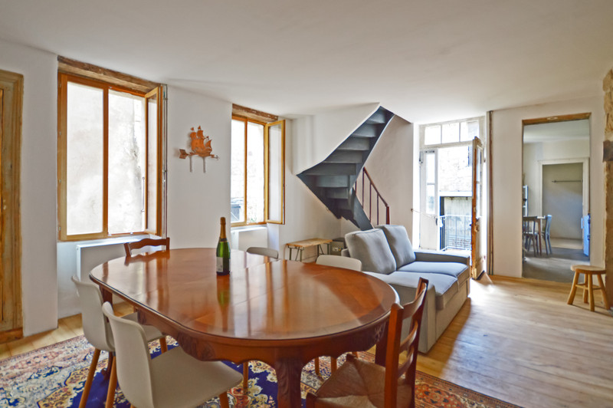
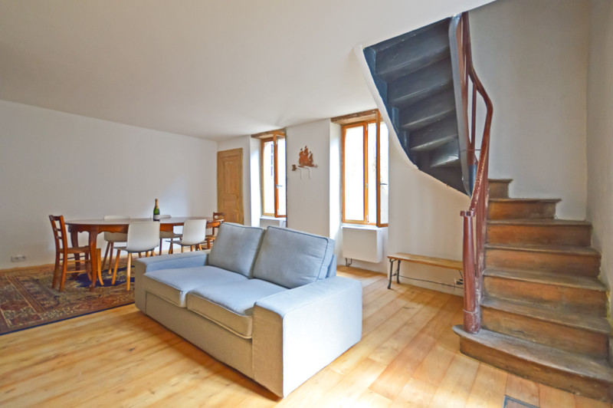
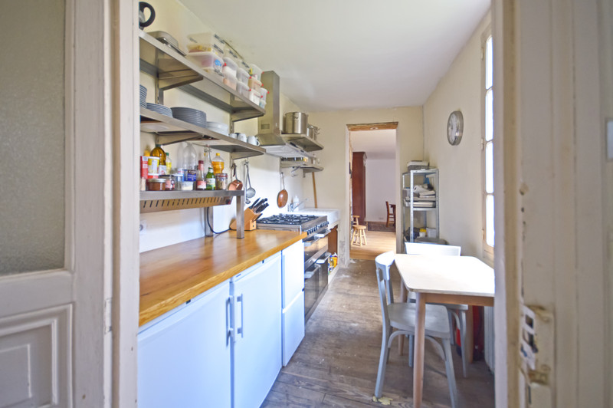
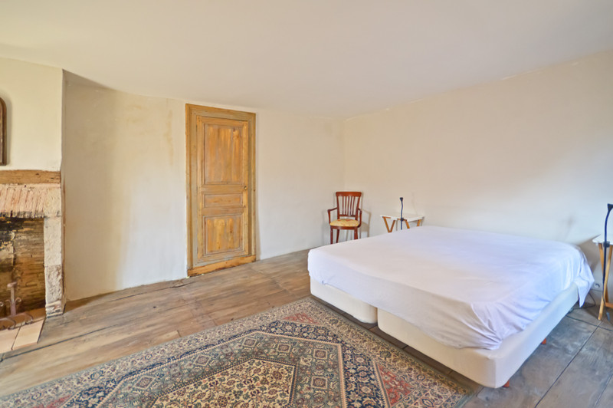
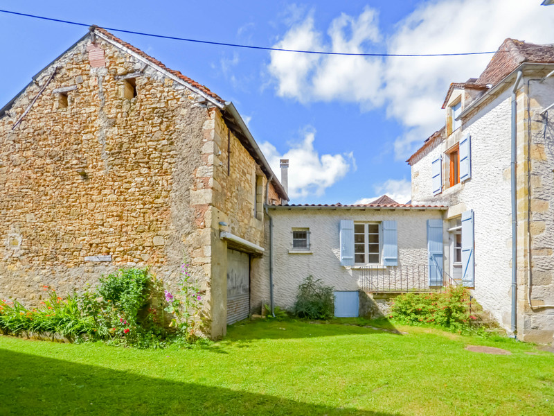
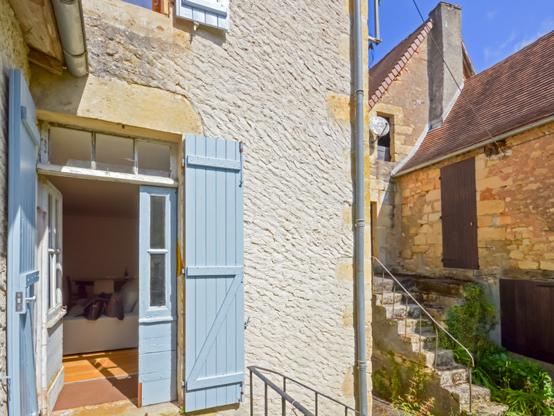
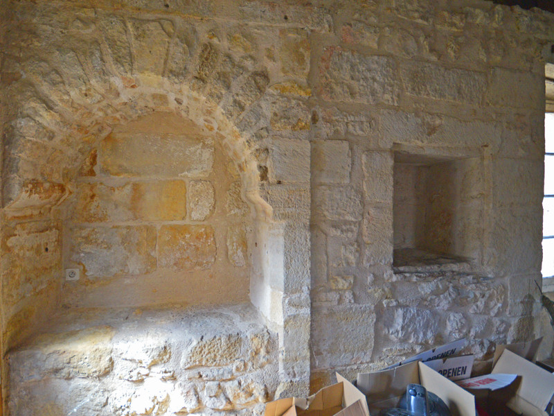
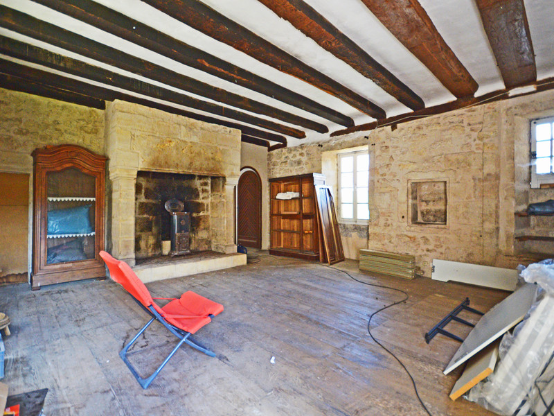
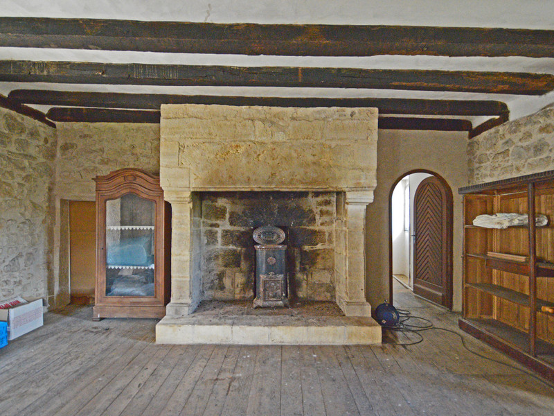
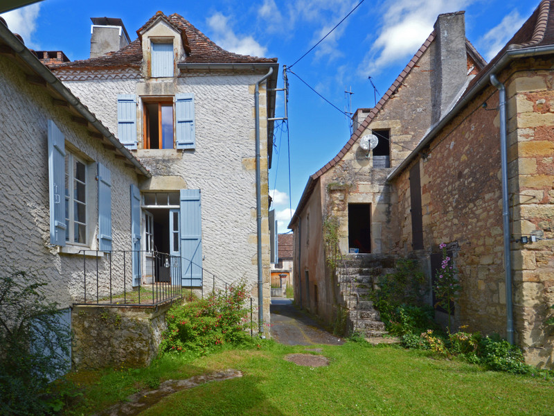
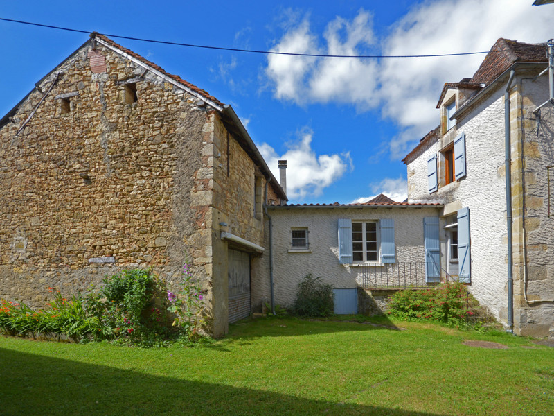
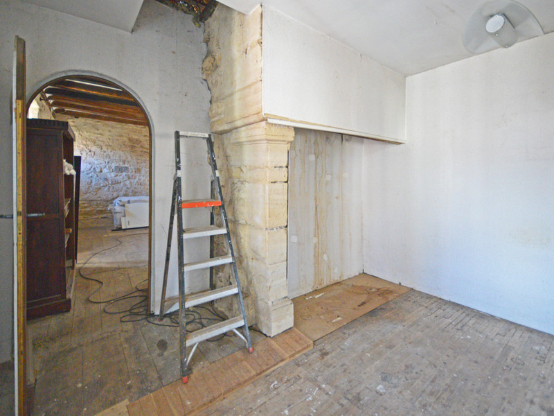
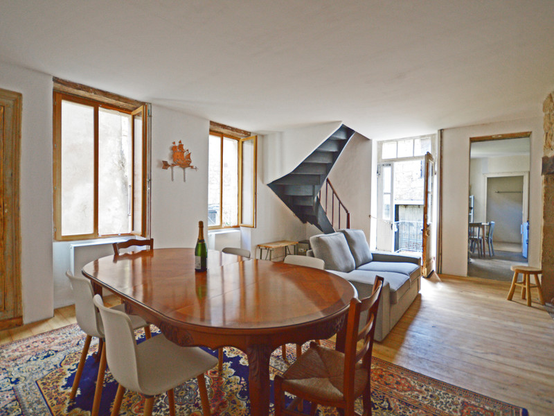















 Ref. : A30391SUG24
|
Ref. : A30391SUG24
| 

















