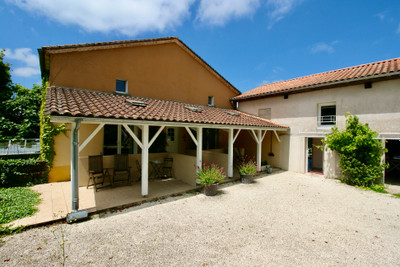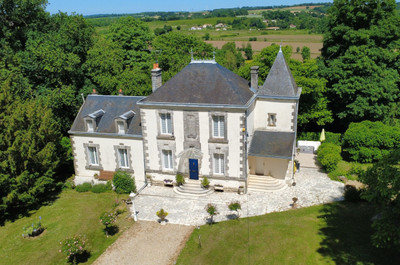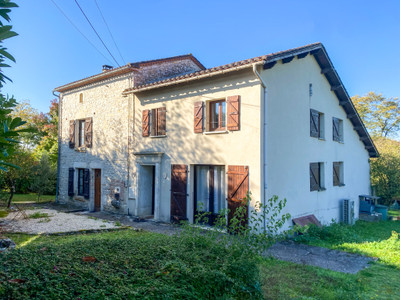9 rooms
- 6 Beds
- 3 Baths
| Floor 300m²
| Ext 611m²
€413,400
(HAI) - £362,883**
9 rooms
- 6 Beds
- 3 Baths
| Floor 300m²
| Ext 611m²
€413,400
(HAI) - £362,883**
Attractive, large town house with 9 rooms and two separate dwellings in a flower-filled, enclosed courtyard
In the heart of the picturesque town of Ruffec, this majestic manor house opens its doors to you. With its 400 m² of timeless charm, it embodies the elegance of a bygone era:
The exceptional renovation has preserved the soul of this residence, from the patinated oak parquet flooring to the double-glazed windows. The 9 spacious rooms invite you to imagine your life here. Spread over two floors, they offer ideal space for your family. The bedrooms, bathed in light, are refuges where you can relax and dream.
The majestic solid oak staircase, rising over two floors, is a true work of art. It tells the story of past generations and invites you to write your own. Two independent flats, perfect for guests or for generating rental income, complete this property.
The flower-filled courtyard, bathed in light, is a haven of peace. Don't miss out.
This beautiful home comprises
An entrance hall leading to a majestic staircase: 15.98m².
On the right-hand side
- A high-ceilinged lounge (3.40m²) with a beautiful working fireplace: 28.15m².
- A fitted kitchen: 16.55m²
- A hall: 9.83m²
- A study: 6.80m².
On the left
- Hallway: 3.86m²
- WC: 1.78m².
- Dining room: 35.25m² with fireplace and wood burner. Beautiful oak floor.
- Vaulted cellar: 50m².
Take the beautiful staircase to the FIRST FLOOR
- Bedroom1: 13,21m² + wc (1,30m²) + bathroom (4,29m²)
- Bedroom2: 20,54m² + bathroom
- Shower room: 4,44m² with shower, double washbasin, Sauna/Hammam
- Dressing room: 5,96m²
- Bedroom3: 30m² (30ft²)
- Dressing room: 6,94m²
- Wc: 2,96m²
SECOND FLOOR
- Bedroom4 : 12,19m²
- Shower room + wc: 4.49m² (4,49m²)
- Bedroom5: 16m² with fireplace
-Attic with water heater.
- Office or gym: 13m² with solarium.
OUTSIDE
A pretty flower-filled courtyard separated from the outside by a gate.
- Beautifully furnished veranda: 10.76m².
- Outside kitchen to be renovated (electric hob, water heater, washbasin): 13.36m².
- Garage with heat pump for Jacuzzi.
- Fitted terrace with Jacuzzi: 18,63
Gites or dwelling for rent (the large one 650€/month - rented until the end of August / the smaller one 400€/month - rented until the end of the year)
LE PREMIER - 62m² - Entrance from the terrace.
Entrance from the terrace.
- Terrace/ 11m² (synthetic grass) outdoor living room)
- Bedroom : 9,89m² with en-suite bathroom
- Shower room + wc : 2,60m
- Living room: 20,30m².
THE SECOND FLOOR - 44m² - Entrance by door onto the street.
Entrance by door onto the street.
- Living room: 17,93m²
- Living room : 6,18m²
- Bedroom: 11.98 m² (about 118 sq ft)
- Shower room + wc : 8,64m² With washing machine
With washing machine
Terrace: 10.68 m² with artificial grass and outdoor seating.
Double glazing and pvc windows throughout.
Gas boiler (town gas)
Pellet stove in the kitchen.
Functional living room fireplace.
The roof is good.
Mains drainage.
Solar panels to light the outside courtyard.
The house is for sale with its furniture, sauna, hammam, and with its two dwellings for additional monthly income.
------
Information about risks to which this property is exposed is available on the Géorisques website : https://www.georisques.gouv.fr
[Read the complete description]














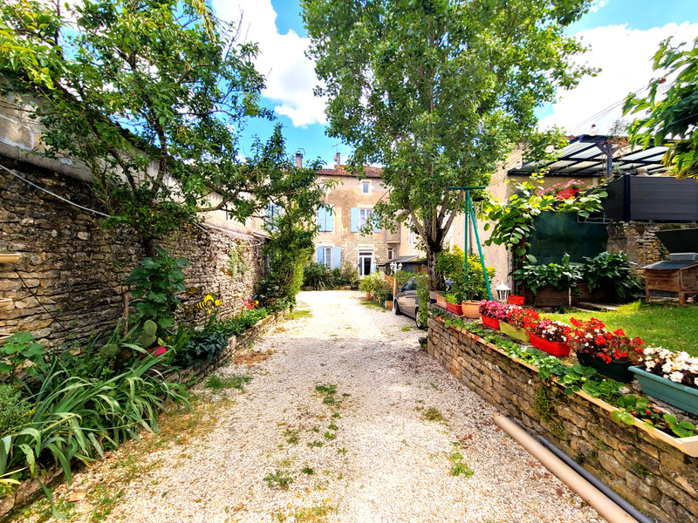
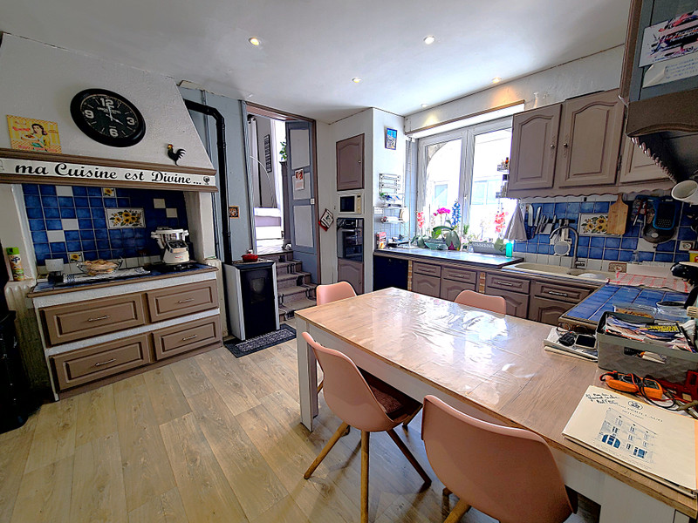
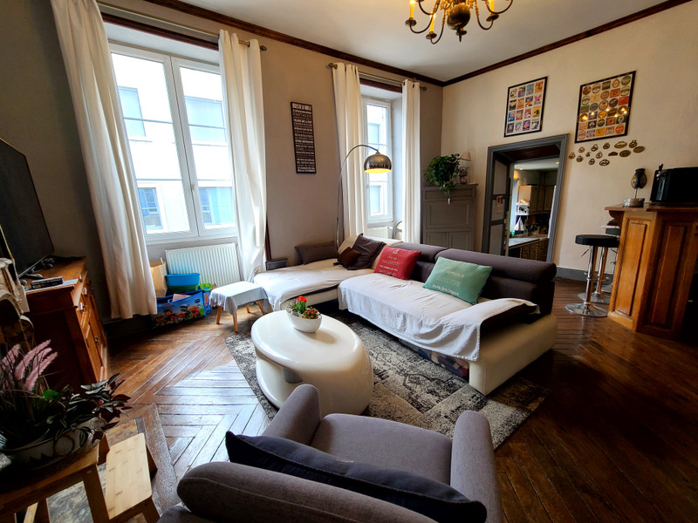
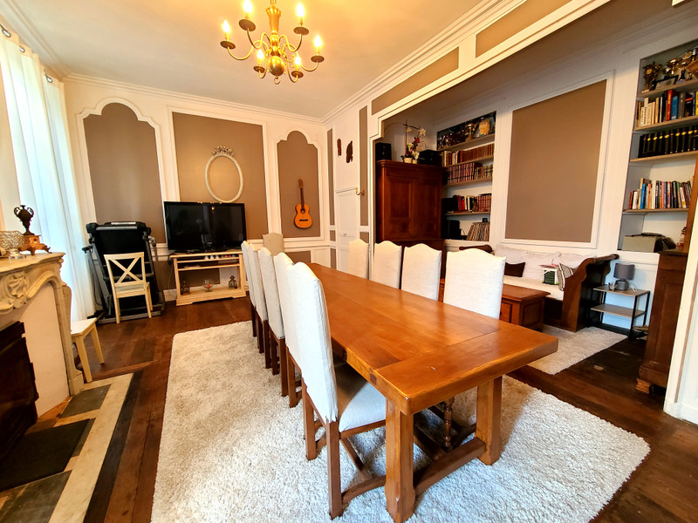
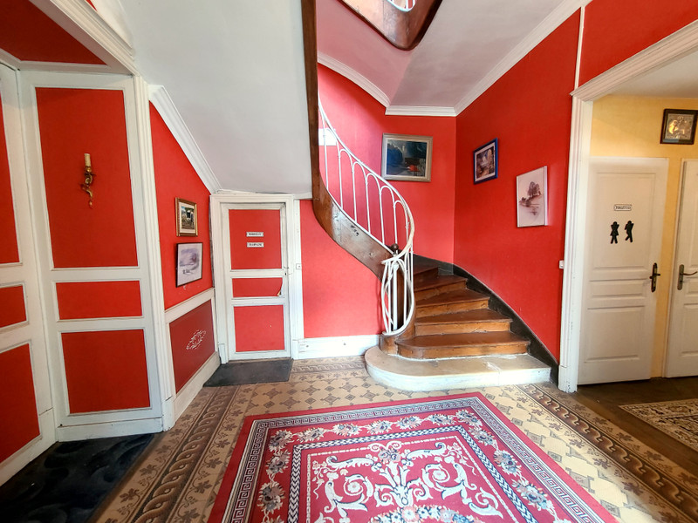
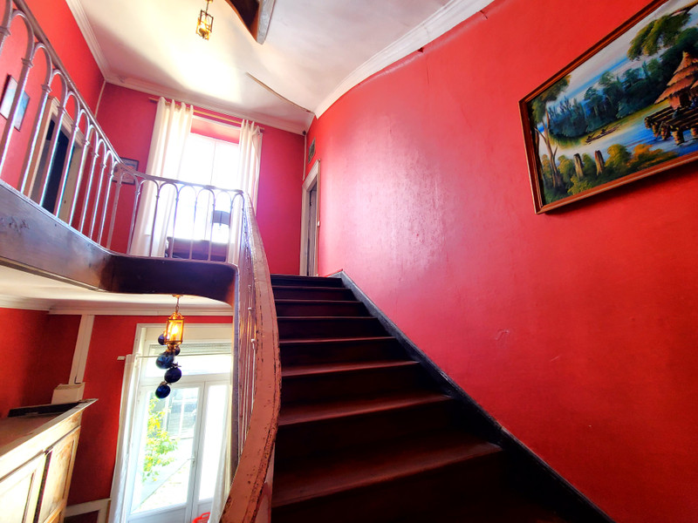
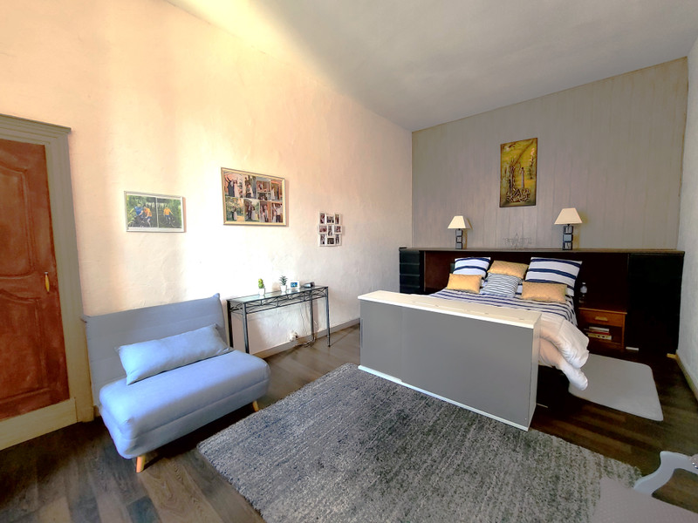
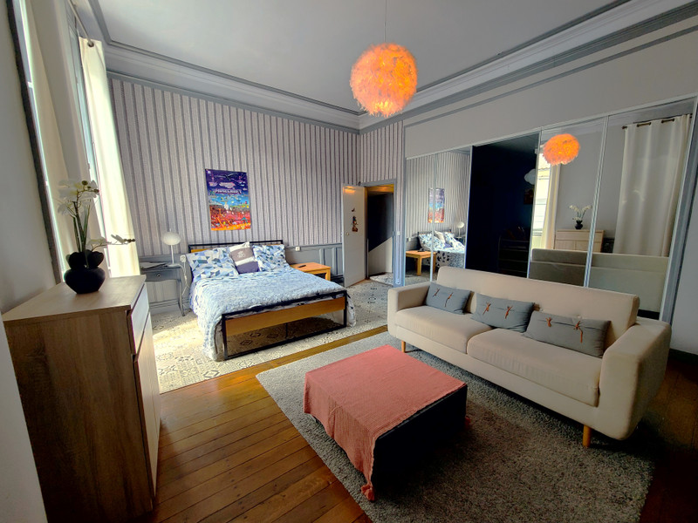
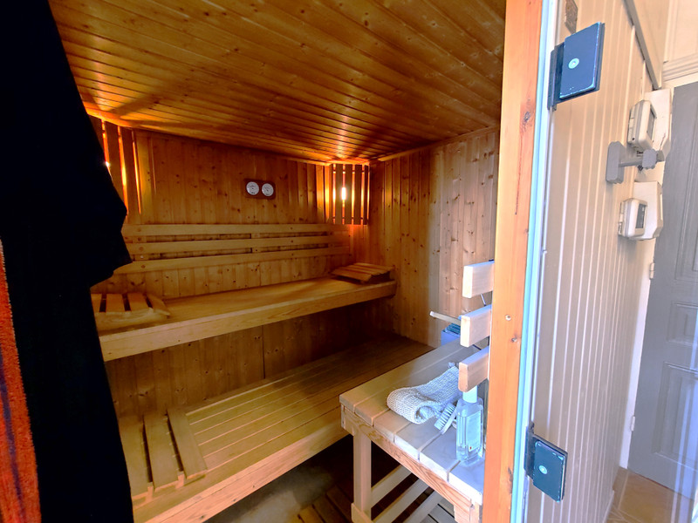
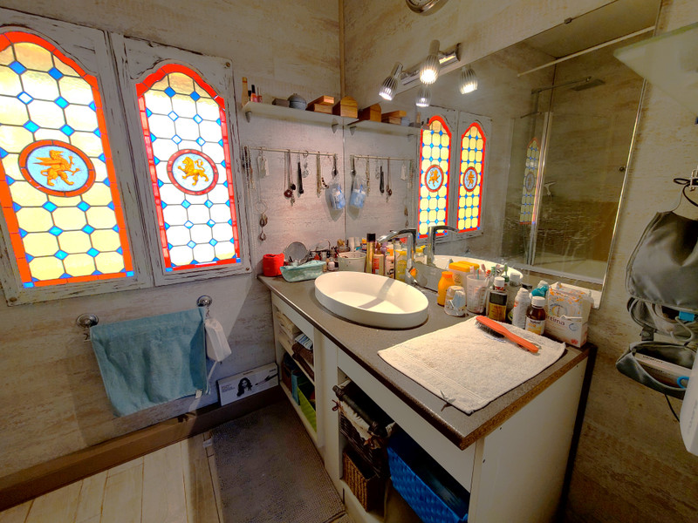























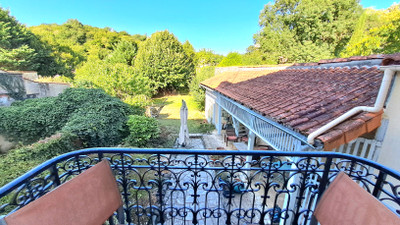
 Ref. : A39764REM16
|
Ref. : A39764REM16
| 