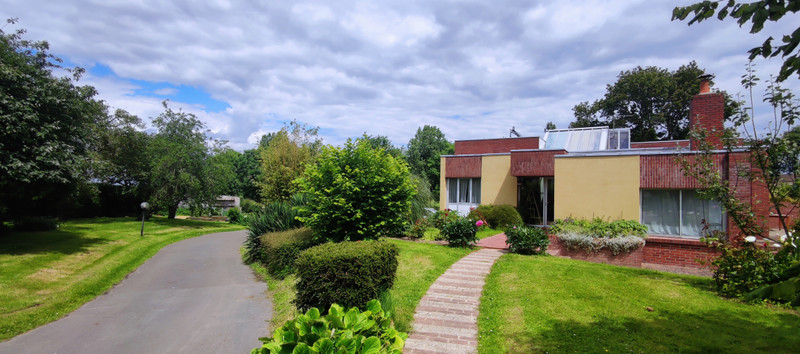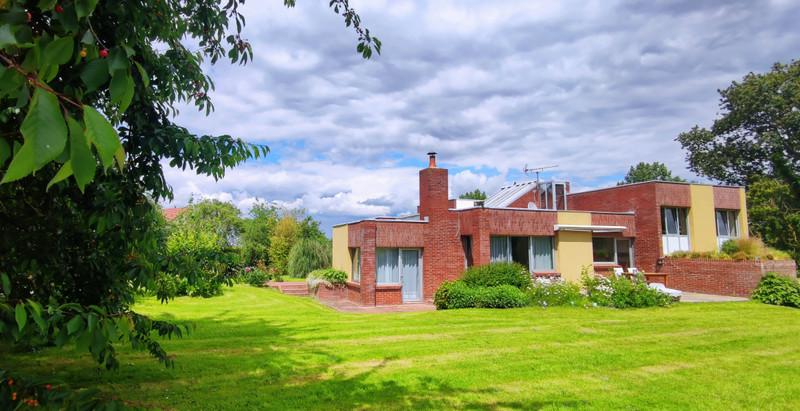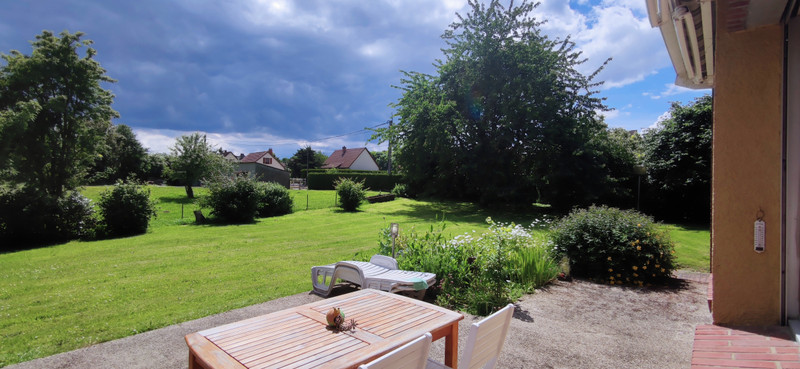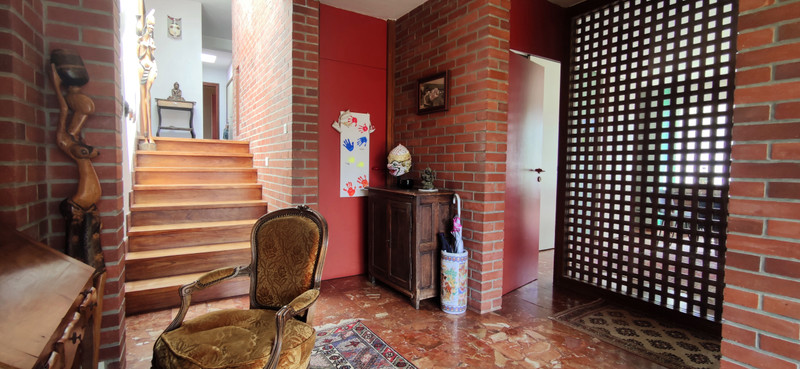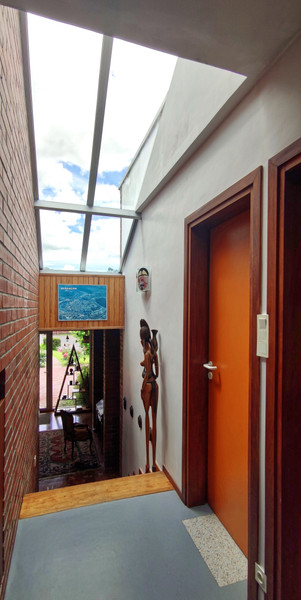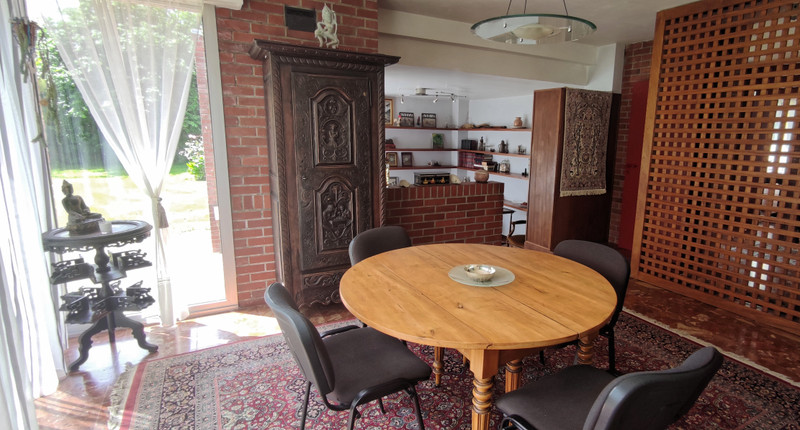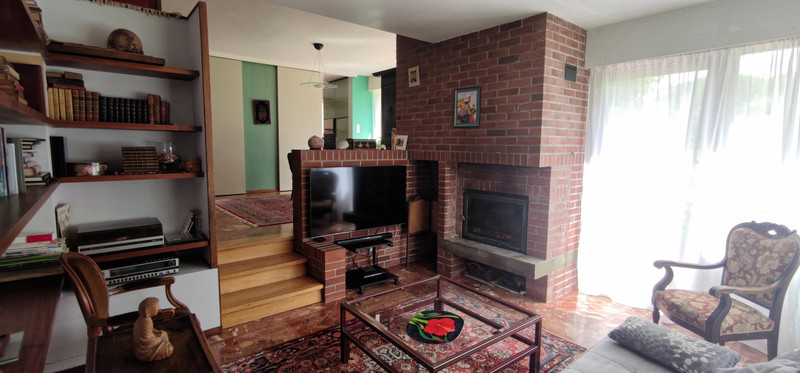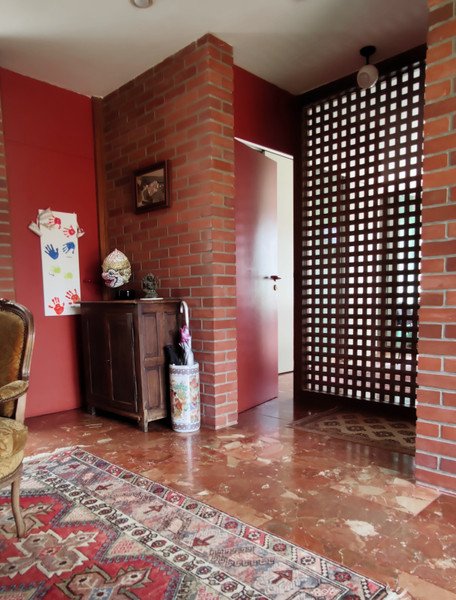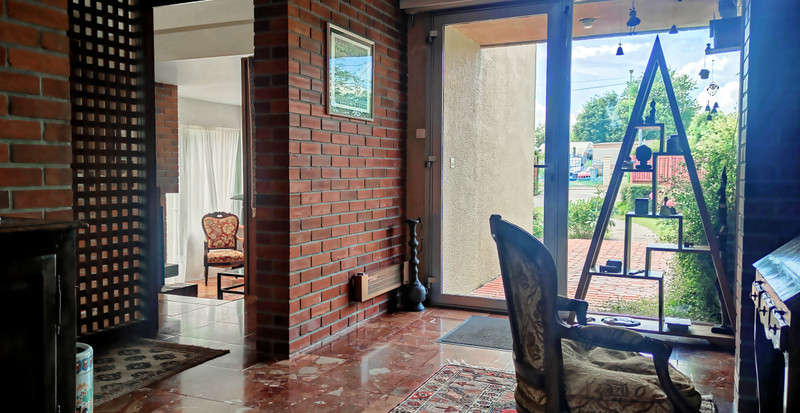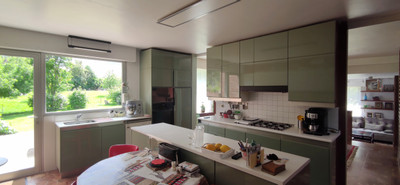6 rooms
- 4 Beds
- 2 Baths
| Floor 176m²
| Ext 2,000m²
€339,200
€325,000
(HAI) - £281,515**
6 rooms
- 4 Beds
- 2 Baths
| Floor 176m²
| Ext 2,000m²
€339,200
€325,000
(HAI) - £281,515**
Contemporary, family-designed architect-designed house in the middle of greenery in Moyenneville
This architect-designed house from the 1980s, approximately 176m², is located in a peaceful village in the Baie de Somme regional park, 30 minutes from the beaches (Le Crotoy, Ault, Mers-Les-Bains) and tourist sites. With immediate access to the motorway to Paris, it offers spacious, optimized comfort for a family home in the countryside yet close to everything.
The property welcomes you at the center of a beautiful 2000m² enclosed, tree-filled and orchard garden with complete privacy.
It features 4 spacious bedrooms, including a master suite with dressing room and shower, and another bedroom of 30m², as well as an entrance office and a dressing room.
A high-quality kitchen with adjoining utility room extends from the living and dining area with its insert fireplace.
Also included: a large playroom, a 34m² garage with workshop, and a full basement.
From the entrance, the materials and the light invite you to discover it.
We quickly understand that everything has been designed for a pleasant family life, where there is no shortage of space, comfort and light.
With functional and qualitative equipment and its architecture, it perfectly combines contemporary with a cozy, very warm side.
The optimized entrance with a hidden dressing room, serves on its left, a functional office facing the garden.
On the right, a cozy living room with an insert that makes you want to relax. It is open to the living room, with large bay windows overlooking the garden.
As an extension of the living room, the modern, functional and high quality kitchen, 19m2, with its adjoining utility room equipped with a central vacuum system, gives access to a south-facing terrace.
A few steps bathed in light thanks to a glass roof lead towards the sleeping area and the toilets.
A large master bedroom of 27m2 with dressing room and shower and 2 possible accesses. 2 other spacious bedrooms, a shower room with double sink, separate toilet and a very large bedroom of over 30m2 (converted into a box). A cupboard running the entire length of the corridor which serves the bedrooms.
In all rooms, the windows have a clear view of the garden.
In the basement, also accessible via the kitchen, a large garage of 34m2 which can accommodate 2 cars, an adjoining workshop of 33m2, and a bright games room of 28m2, with access to the garden.
From the garage, you have access to a very large cellar divided into three areas: a 5m² pantry, opening onto a 33m² space, and a closed 7m² area that can be used as a wine cellar.
Underfloor heating with heat pump + wood-burning insert. Solar-powered water heater. Water softener. Independent sanitation system. Mechanical ventilation system. Central vacuum. Electric shutters on the ground floor. Electric gate.
So don't hesitate to come and discover and feel the serenity that emanates from this place designed for well-being.
------
Information about risks to which this property is exposed is available on the Géorisques website : https://www.georisques.gouv.fr
[Read the complete description]














