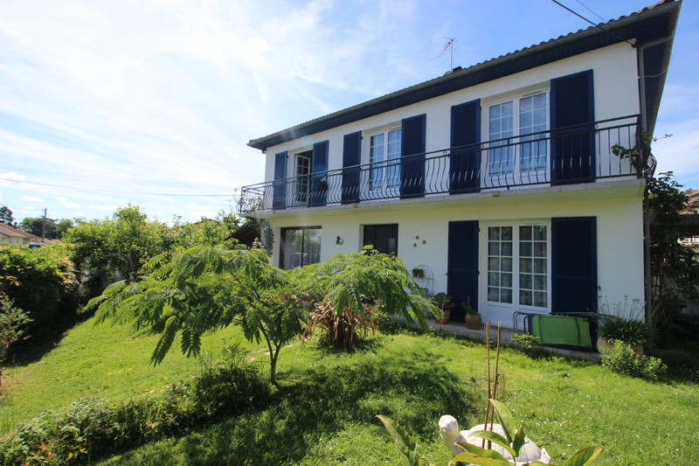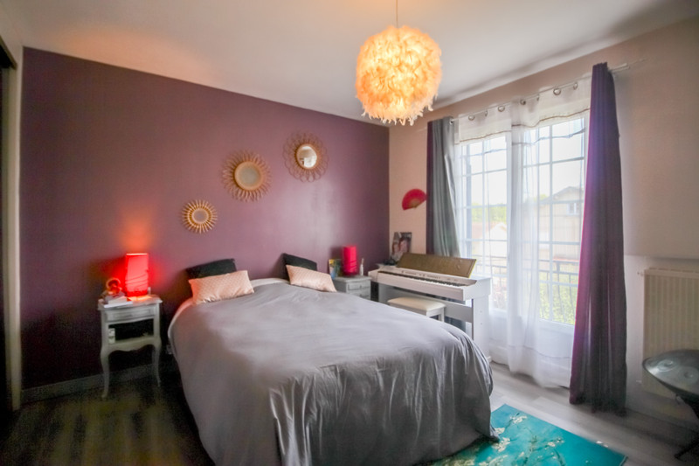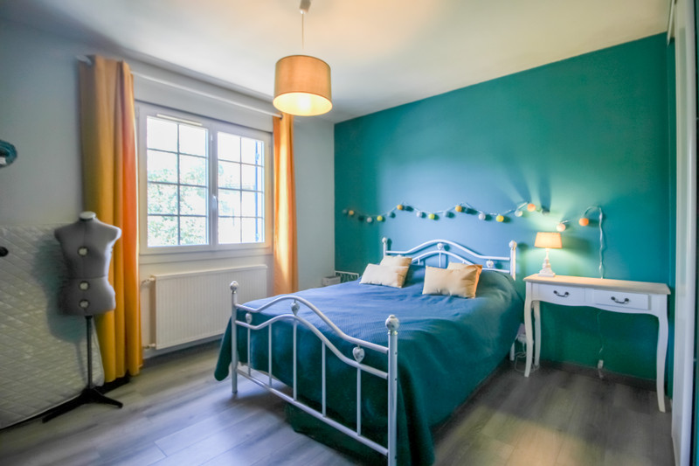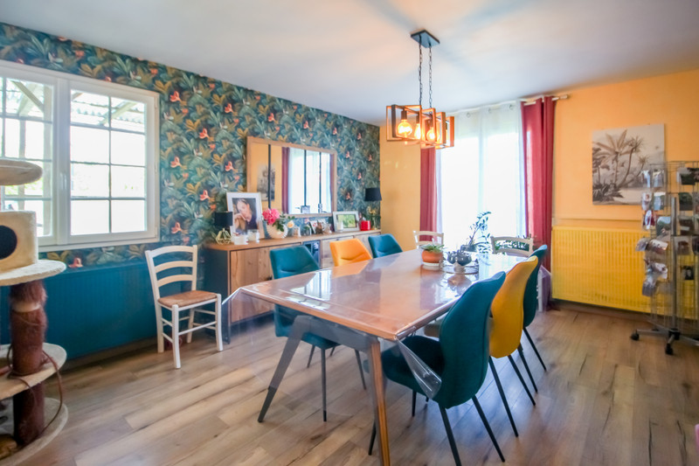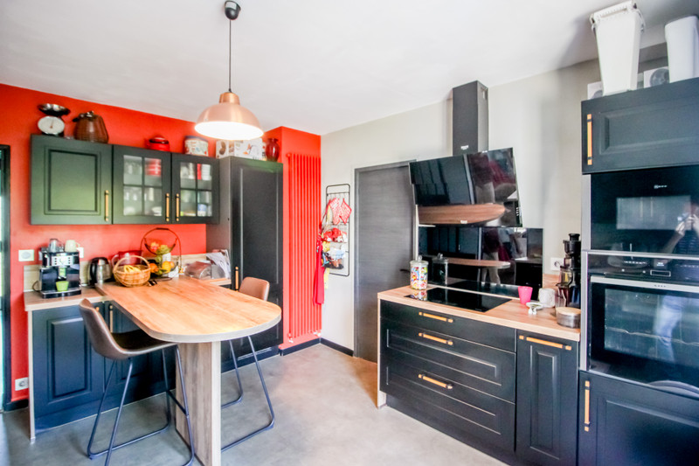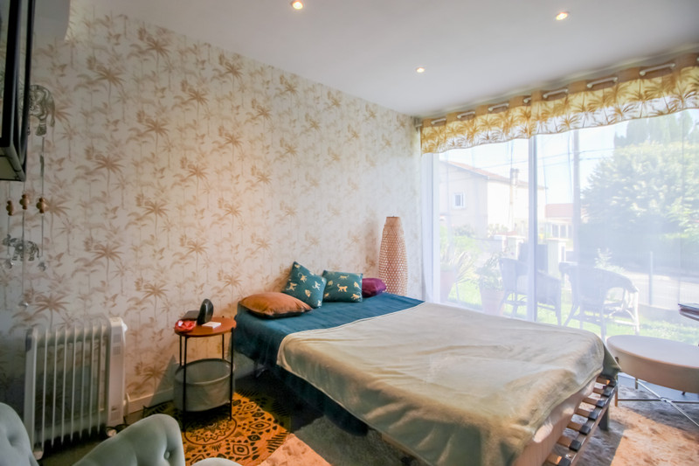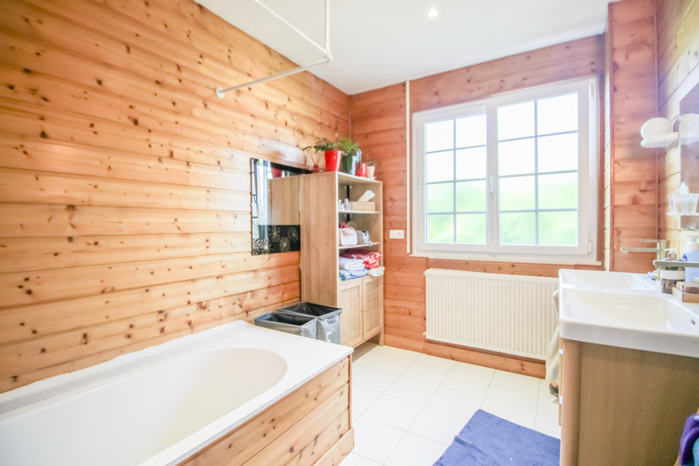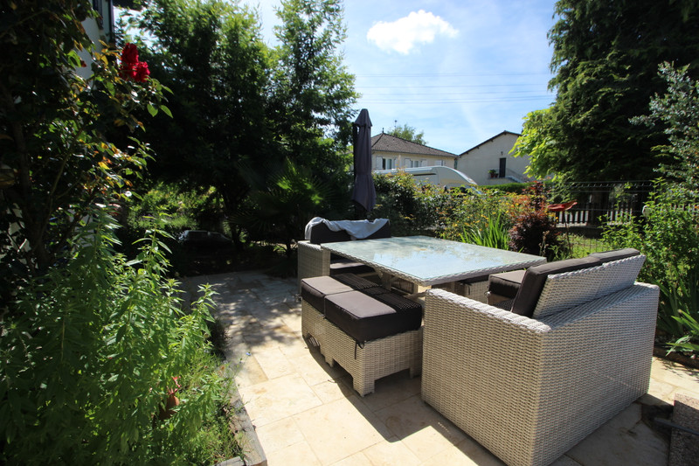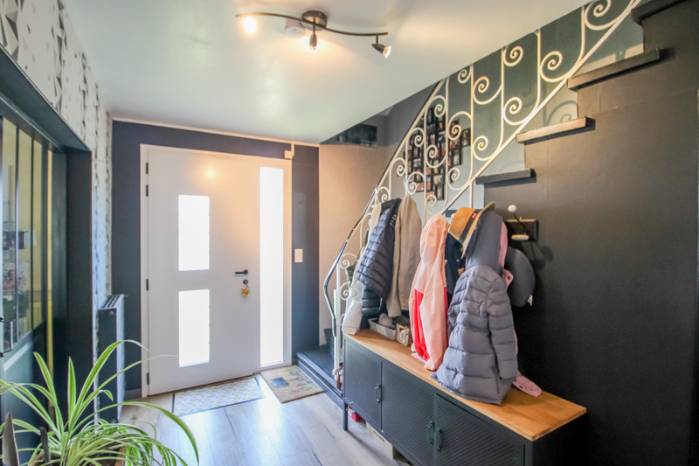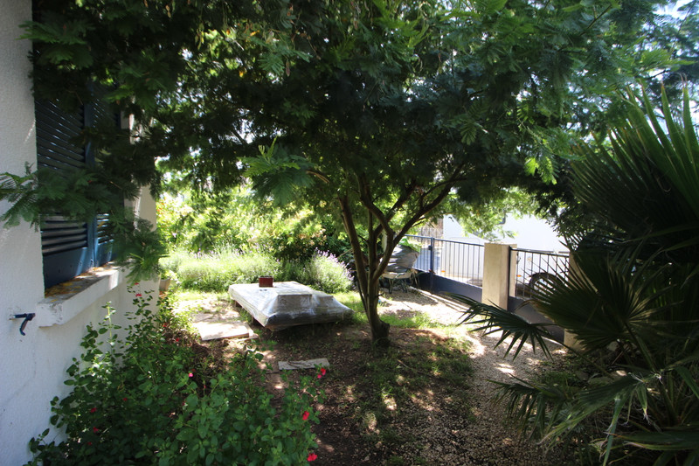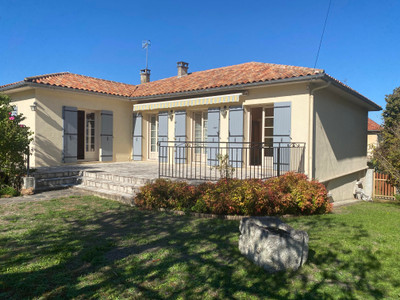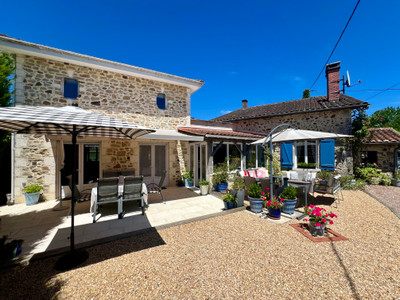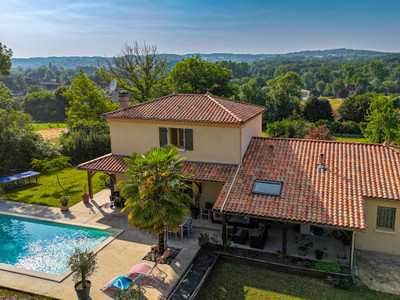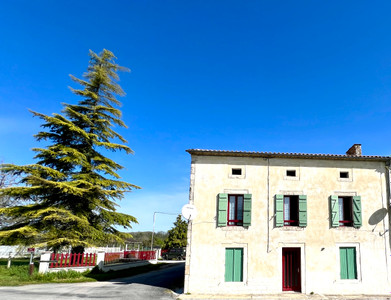5 rooms
- 4 Beds
- 1 Bath
| Floor 144m²
| Ext 350m²
€270,000
(HAI) - £234,603**
5 rooms
- 4 Beds
- 1 Bath
| Floor 144m²
| Ext 350m²
€270,000
(HAI) - £234,603**
Family town house in perfect condition
House built in 1968
Traditional framework and roof in perfect condition.
Solar panels. Surplus sold to EDF: €400 in 2023.
Reversible air conditioning on the ground floor, 2 split air conditioners upstairs.
Town gas heating (no longer used since installation of solar panels in 09/2022).
Double glazing throughout.
Attic insulation: 2 layers of 20cm crossed. DPE C
Sanitation: septic tank. Estimate for connection to mains drainage: 6500€.
Ground floor :
Entrance with WC
Very bright 30m² living/dining room
Fully equipped kitchen of 13m², renovated in 2019, including appliances.
Laundry room of 7m².
First floor:
4 bedrooms (10, 12, 13 and 14 m²) and a 7m² study.
Shower room, toilet.
Outside:
fully enclosed garden, 1 gate at the front, 1 gate at the rear leading to a carport. (Parking possible in front of the rear gate).
1 chalet of 20m² on concrete slab.
1 tool shed.
The garden is very pleasant, with trees and flowers.
At the rear, a tiled terrace.
lCharming family home with wooded garden
Situated in a peaceful setting, this cosy house offers the ideal living environment for a family. Built in 1968, it has been carefully maintained and benefits from a host of modern features.
A bright, functional interior
-Ground floor:
- Entrance hall with WC
- Spacious, light-filled 30 m² living-dining room
- 13 m² fully-equipped kitchen, renovated in 2019
- 7 m² utility room
- First floor:
- Four bedrooms (10, 12, 13 and 14 m²)
- 7 m² study
- Separate shower room and WC
Comfort and energy savings
- Traditional framework and roof in perfect condition
- Solar panels with surplus sold to EDF (€400 in 2023)
- Reversible air conditioning on the ground floor and two split air conditioners upstairs
- City gas heating (not used since the solar panels were installed)
- Double glazing throughout the house
- Reinforced attic insulation with two cross-layers of 20 cm (DPE: C)
Pleasant, well-appointed exterior
- Fully enclosed garden with trees and flowers
- Wicket gate at the front and gate at the rear leading to a carport (parking possible in front)
- Tiled terrace to rear
- 20 m² chalet on concrete slab
- Tool shed
Sanitation: septic tank with estimate for connection to mains drainage (€6,500).
Ideal house for a family looking for comfort, energy savings and a beautiful outdoor space.
Please do not hesitate to contact me for more information or to arrange a viewing.
------
Information about risks to which this property is exposed is available on the Géorisques website : https://www.georisques.gouv.fr
[Read the complete description]
Your request has been sent
A problem has occurred. Please try again.














