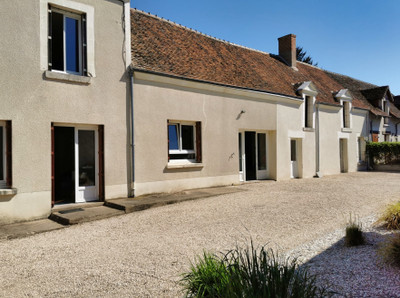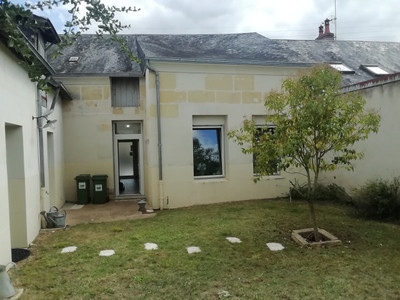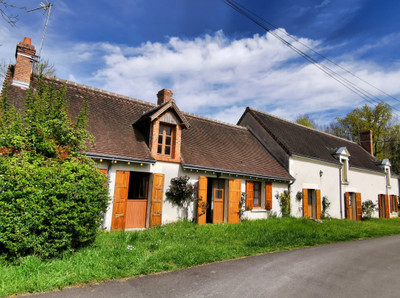4 rooms
- 3 Beds
- 1 Bath
| Floor 122m²
| Ext 165m²
€147,150
€137,231
(HAI) - £117,566**
4 rooms
- 3 Beds
- 1 Bath
| Floor 122m²
| Ext 165m²
€147,150
€137,231
(HAI) - £117,566**
3-bed house with courtyard and garage, in a quiet road, close to all amenities of Selles sur Cher 41.
This 3-bed house with garage near the centre of Selles sur Cher is a perfect lock up and leave with a low maintenance courtyard.
Tucked away in a quiet road, the centre of Selles sur Cher is just 1km from the property. The town has bars, shops, restaurants, large supermarkets and medical amenities.
The area is in the heart of the châteaux of the region, and the popular tourist destination of St Aignan sur Cher is only 16km away.
The city of Tours, with airport served by Ryanair and TGV links, is just 74km away, around an hour by car.
This great 3-bed property is close to the centre of the town of Selles sur Cher and surrounded by the châteaux and vineyards of the Loire Valley, and not far from the famous Zoo Beauval.
It would be perfect for as a low maintenance holiday home, or a family home for anyone wanting a close to town centre location but in a quieter area.
On the ground floor there is an open plan living area with a kitchen at one end. The kitchen and living area are divided by a lovely bar with original barrels below (or part of them). There is a downstairs toilet, and a small larder cupboard at the rear of the kitchen.
Upstairs is a good-sized mezzanine and three bedrooms. There’s also a room currently used as a laundry room and a family bathroom.
Outside is a sunny gravelled courtyard and a garage, allowing a car can be stored away securely.
If you are interested in this great low maintenance property, please ask me for more details.
Things to note:
Mains drainage
Town gas
Double glazing
Property has been modernised, but kitchen could be upgraded
The property has an alarm with a contract – this can be continued if desired
The bedrooms have electric shutters installed
Taxe foncière 1600€
Ground floor:
W.C.
Kitchen 3.4x5.3 – 18m2, with larder cupboard
Living room/dining room 4.7x8.1 – 42m2
First floor (measurements at 1.8m height, floor surface larger):
Mezzanine 23m2
Bathroom with W.C. 9.7m2
Bedroom 3.2x2.8 – 9m2
Bedroom 3.8x3 – 12m2
Bedroom 3x5.4 – 16m2
Utility room 3.7m2
------
Information about risks to which this property is exposed is available on the Géorisques website : https://www.georisques.gouv.fr
[Read the complete description]
Your request has been sent
A problem has occurred. Please try again.














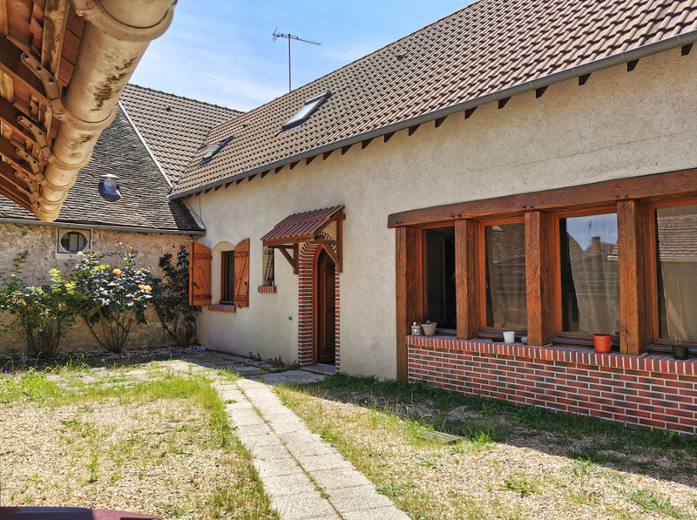
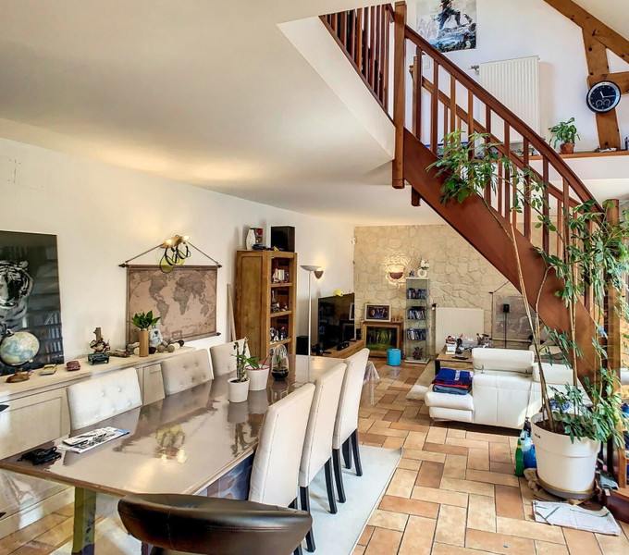
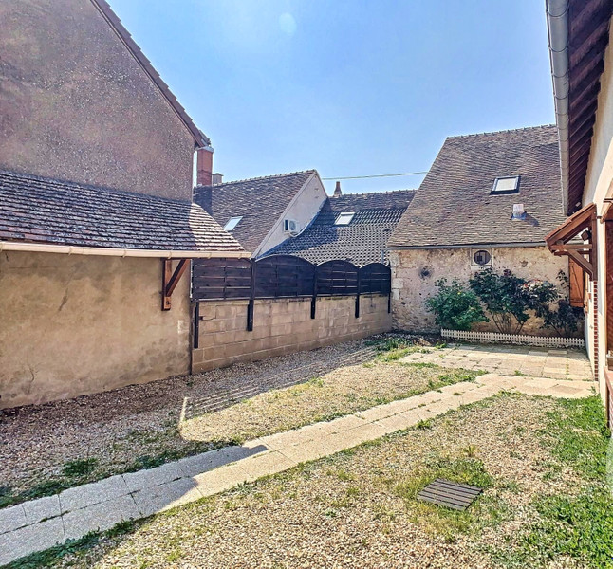
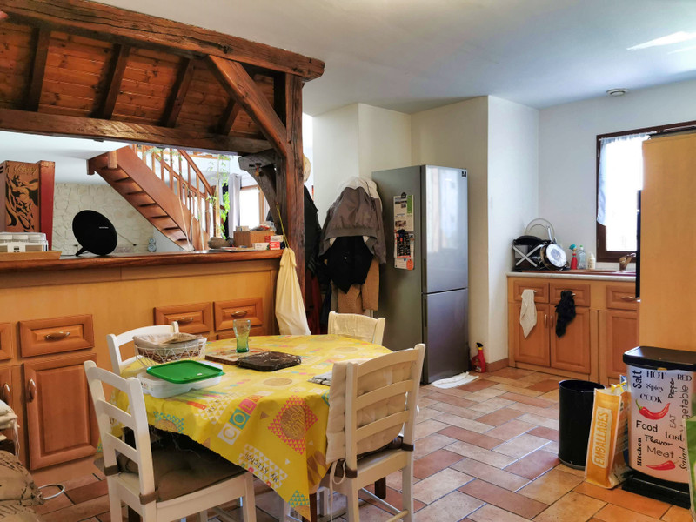
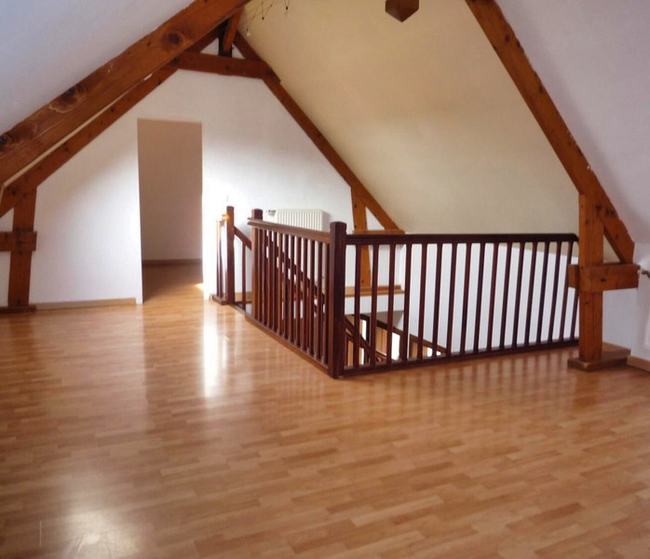
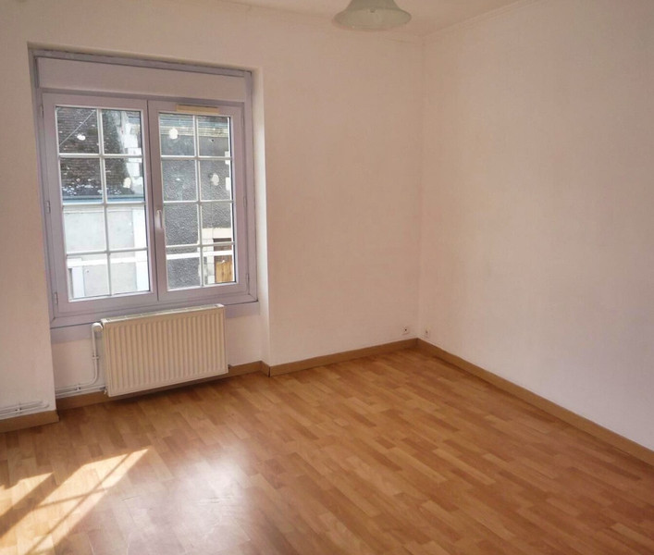
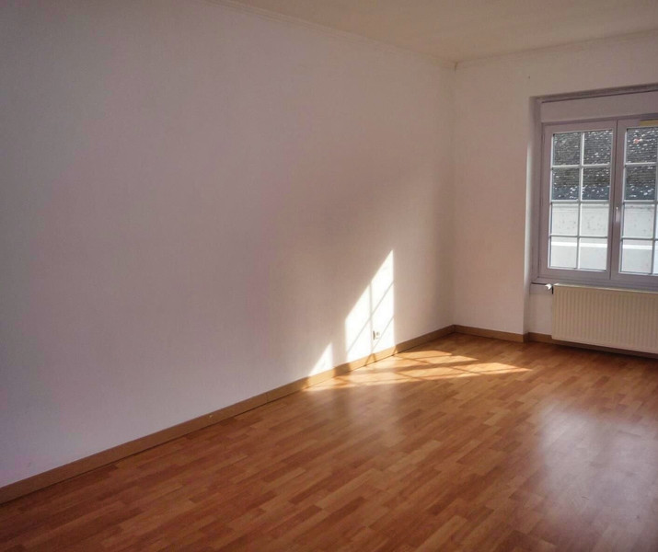
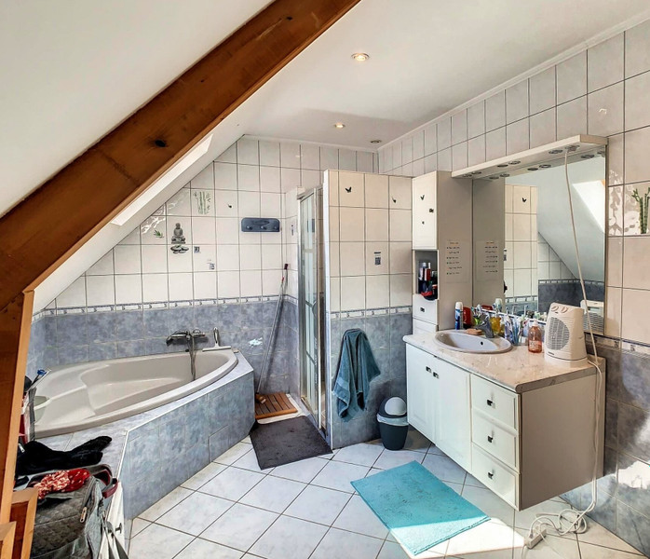
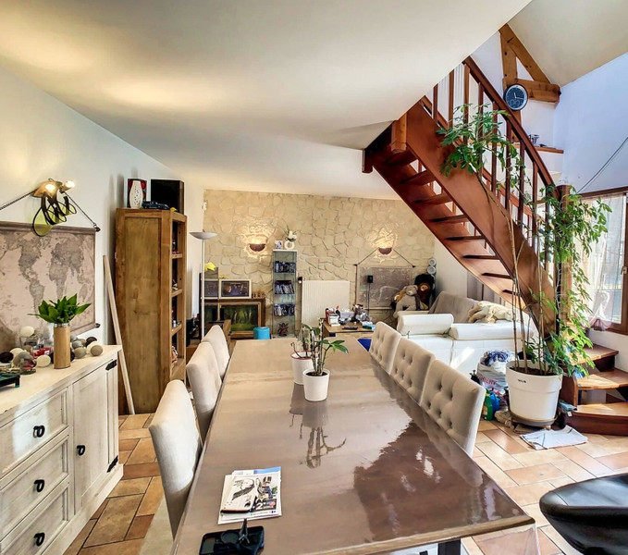
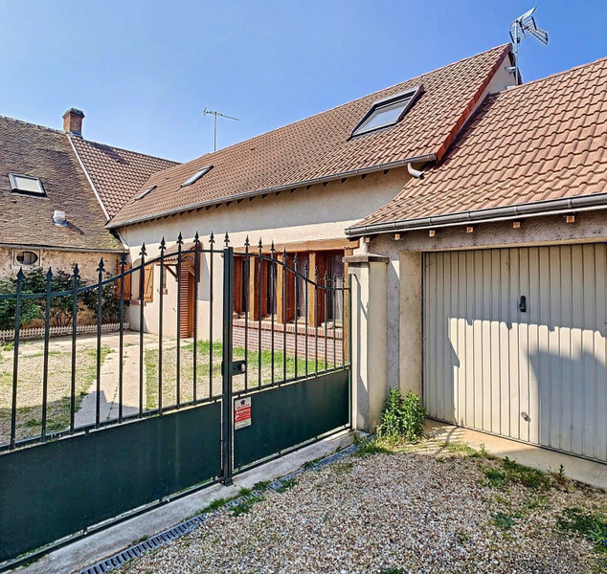























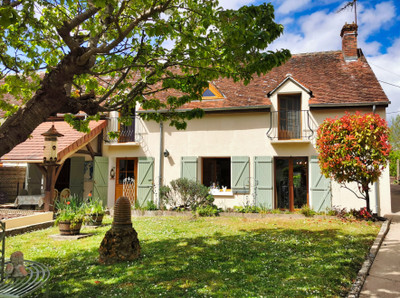
 Ref. : A36789NBO41
|
Ref. : A36789NBO41
| 