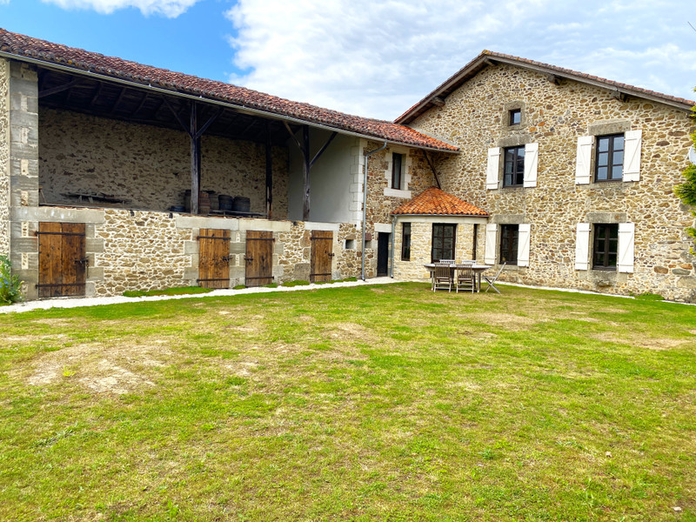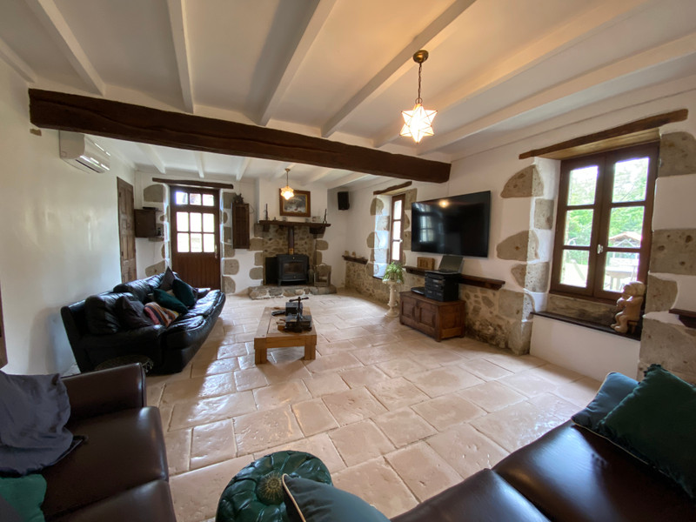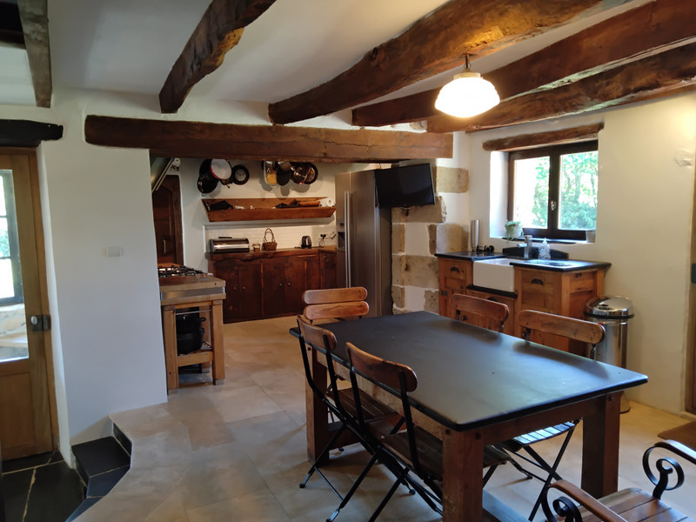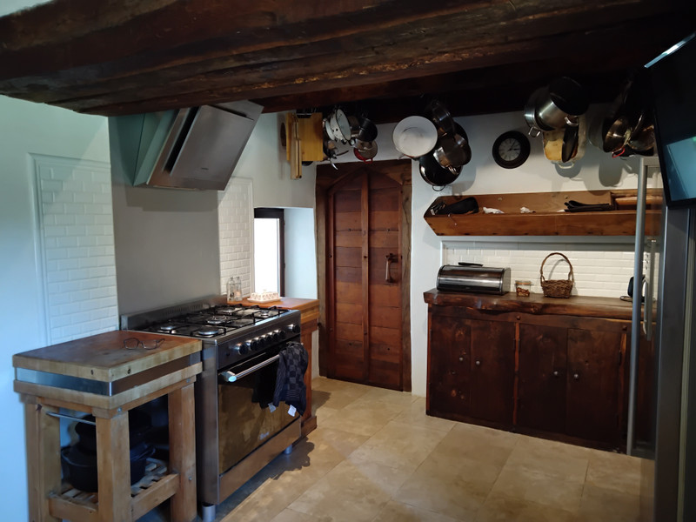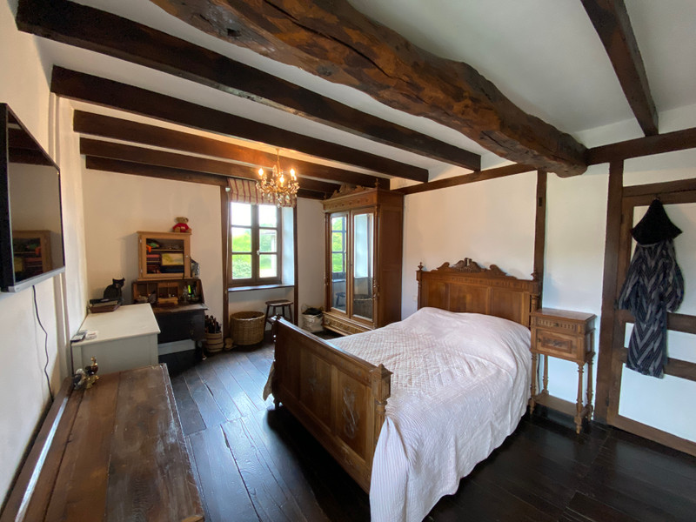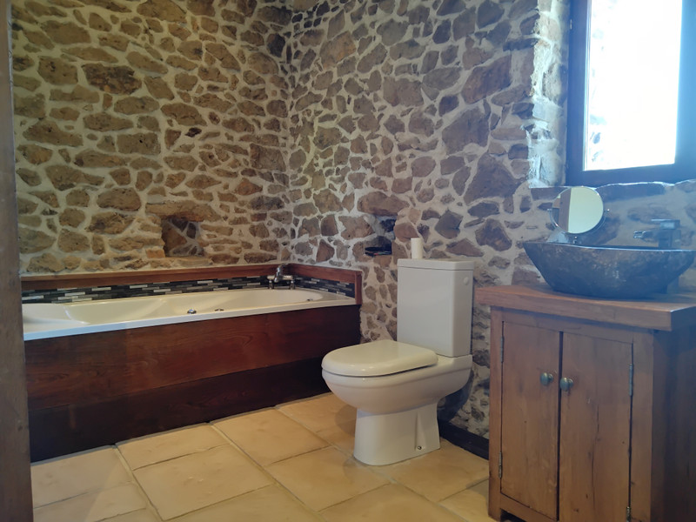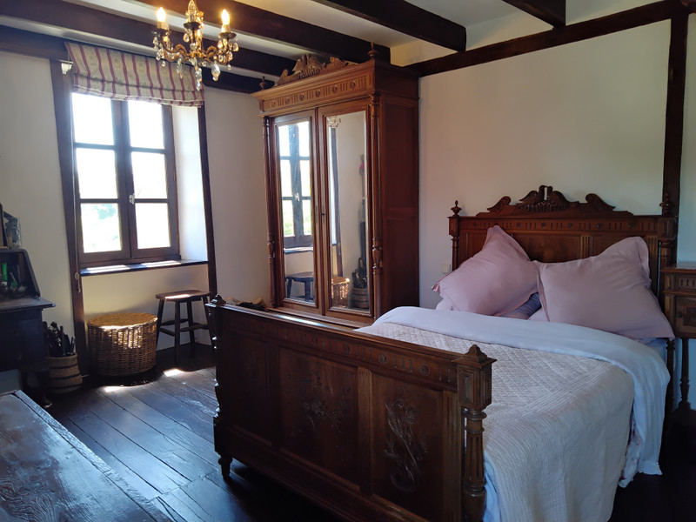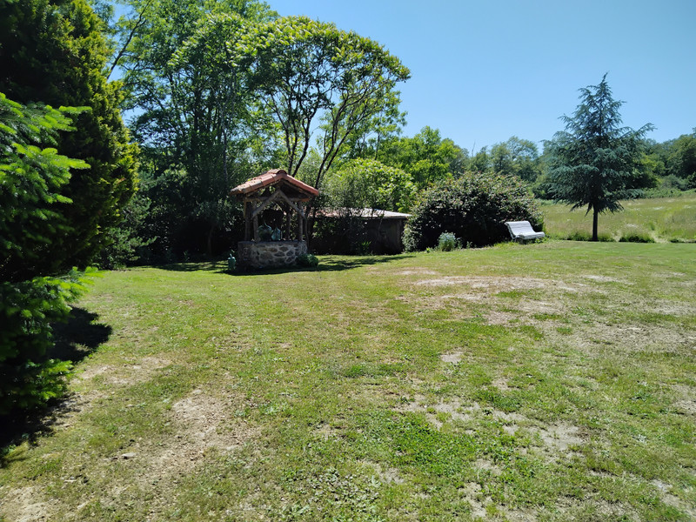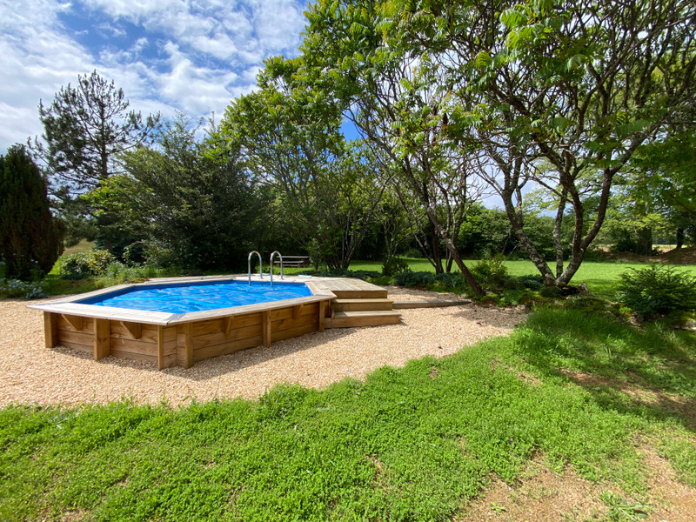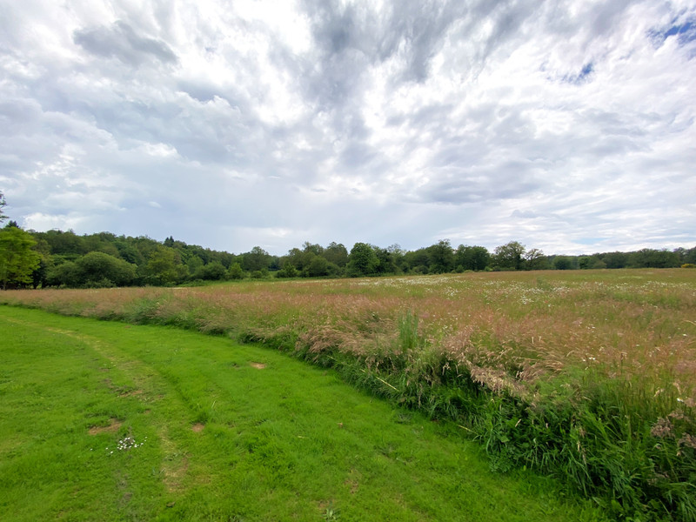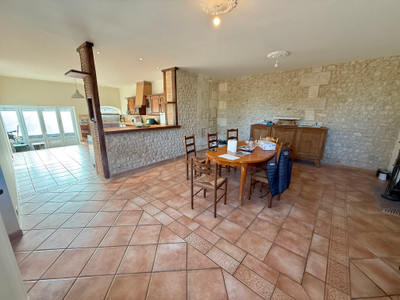9 rooms
- 4 Beds
- 2 Baths
| Floor 134m²
| Ext 19,884m²
€339,200
€299,600
(HAI) - £261,071**
9 rooms
- 4 Beds
- 2 Baths
| Floor 134m²
| Ext 19,884m²
€339,200
€299,600
(HAI) - £261,071**
Impeccably presented, 4 bedroom detached house with barns, land, pool, set in a mature, private garden.
This property has so much to offer; it has been renovated to a very high standard, and is move in condition. It is immacualately presented retaining many original features including; oak flooring, solid oak doors with traditional latch handles, beams, and original stone walls. It offers comfortable, and spacious living over 2 floors.
The property is double glazed, conforming septic tank, blown air heating system throughout, and two wood burners in the kitchen /diner and living room.
The property is ideally situated to explore the Haute Charente lakes, the village of Massignac 3 minutes; boulangerie, shop, cafe, restaurants, doctors, pharmacy.
Rochechouart: 13 minutes: Historic town with beautiful chateau & large commerces.
Chabanais: 16 minutes: On the picturesque river Vienne with all amenities, including doctors & vets surgery.
Limoges airport: 42 minutes / Limoges City 52 minutes
Angouleme city with fast train link (TGV): 48 minutes.
The living space is set over 2 levels and compromises of:
The entrance, which sets the tone and quality of the property with a polished resin floor, oak window insets oozing space and light.
Kitchen & dining area - 26m² with quarry tiled flooring, wood burner, and access to covered terrace, garden and above ground pool.
Utility & larder directly off the kitchen - 3.2m² and WC - 2.2m²
Lounge - 33.56m² with quarry tiled flooring, original stone fire surround with wood burner, double aspect, and access to the garden, and gated entrance.
First floor:
Bedroom 1 - 13.00m² with orginal oak flooring, double aspect to front and rear gardens.
Bathroom - 10.57m² with quary tiled flooring, bath, double shower and storage.
Bedroom 2 - 13.57m² with original oak flooring and views to the gardens.
Bedroom 3 - 16.61m² with double aspect and original oak flooring.
Second floor
Master bedroom suite 26.31m² with velux window and original oak flooring.
Garden, outbuildings, and land.
A gravelled driveway sweeps around the house directly to a carport and hangar to front and side of the property. At the rear of the property, and directly from the kitchen is lovely covered terrace which overlooks the above ground pool. The gardens are beautifull and join seamlessley to the field and countryside beyond. The plot is in excess of 2 hectares set within a gated entrance offering uninterupted views and total privacy.
There are several attached outbuildings including; 4 piggeries of approximately 7m² each with covered area above 36.77m².
A large barn 62.69m², part of which has been renovated to create an independant games room 27.48m², workshop 27.25m² and hangar 39.94m² which provides covered parking for 3 or more vehicles with more to the front of the property.
All in all this is an impressive and unique property, which must be viewed to fully appreciate what it has to offer.
------
Information about risks to which this property is exposed is available on the Géorisques website : https://www.georisques.gouv.fr
[Read the complete description]














