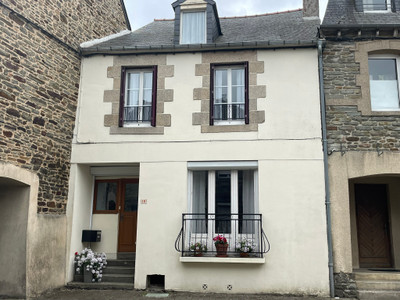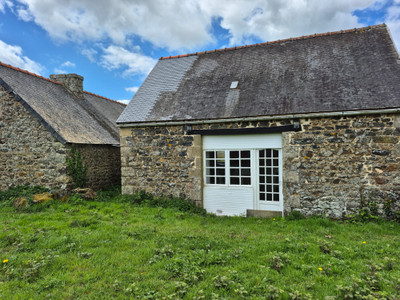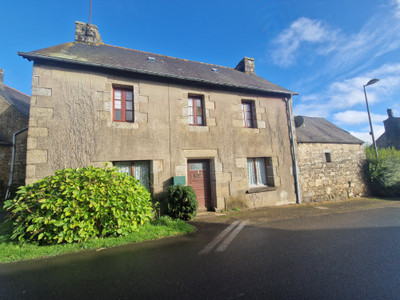5 rooms
- 2 Beds
- 1 Bath
| Floor 93m²
| Ext 7,202m²
€136,250
€88,000
(HAI) - £76,278**
5 rooms
- 2 Beds
- 1 Bath
| Floor 93m²
| Ext 7,202m²
€136,250
€88,000
(HAI) - £76,278**
Pretty two-bedroomed property with over 7000m2 of woodland. Rural location.
This lovely property which would make a super holiday home, or equally a principal residence. Some updating is required.
It is situated on the outskirts of Saint-Gilles Pligeaux in a quiet rural location, and its garden, leads to extensive woodland behind the house.
A small entrance hall leads directly to the lounge, and an office. The lounge has a chimney with an insert woodburner, and space for dining. A hallway from the office leads to a bedroom, a bathroom and kitchen. There is also a laundry / boiler room on the ground floor.
On the first floor is an additional bedroom with a separate WC. There is an additional room (to finish) which could be a third bedroom, or studio or office space.
The property is heated with oil-fired radiators, and a insert wood-burner in the lounge.
To the rear of the property is a small garage, gardens and woodland.
It is a short drive to the village, where there is a bar, tabac and a grocery store. Supermarkets, banks, pharmacies, restaurants and bars are all easily within a 20-minute drive, in the town of Saint-Nicolas du Pelem, Corlay and Quintin. The closest beaches are 30 minutes away.
GROUND FLOOR
Small entrance hall, leading to :
LOUNGE (4.88m x 3.94m) with window to the front, wooden flooring, chimney with insert, radiator and a door leading to the laundry room/workshop.
OFFICE (1.86m x 3.24m) with wooden floor and radiator
Hallway leading to :
BEDROOM 1 (2.96m x 4.02m) with wooden flooring, radiator and window
KITCHEN (3.22m x 3.30m) with tiled floor, window to front, radiator, sink and drainage board,.
BATHROOM (2.10m x 2.10m) with two windows, washbasin, WC, bath and tiled floor.
LAUNDRY/BOILER ROOM (3.34m x 5.97m) with partially tiled floor and door and window to front. The boiler is WEISSMAN brand and has just been serviced.
WORKSHOP (3.24m x 4.11m) with concrete floor
FIRST FLOOR
BEDROOM 2 (4.17m x 6.29m) with wooden flooring, radiator, Velux windows and beams
WC (1.62m x 1.30m) which also houses the water heater.
OFFICE / ADDITIONAL BEDROOM (4.73m x 4.13m) with wooden floor, beams, Velux window.
OUTSIDE
Small garage (6.50m x 4.32m)
Garden and woodland
------
Information about risks to which this property is exposed is available on the Géorisques website : https://www.georisques.gouv.fr
[Read the complete description]














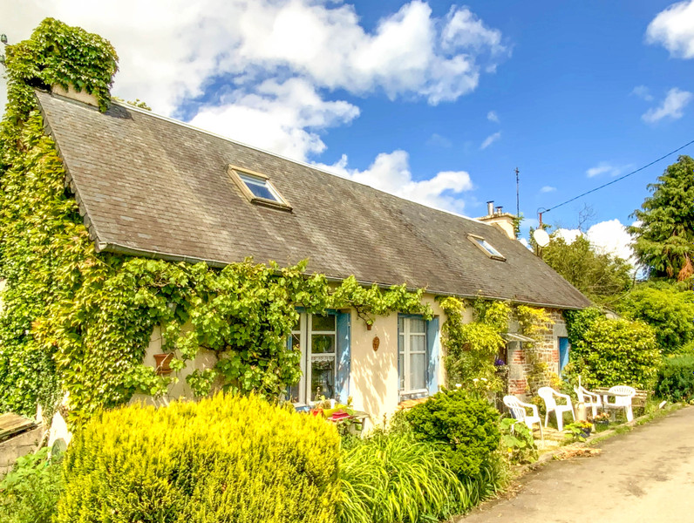
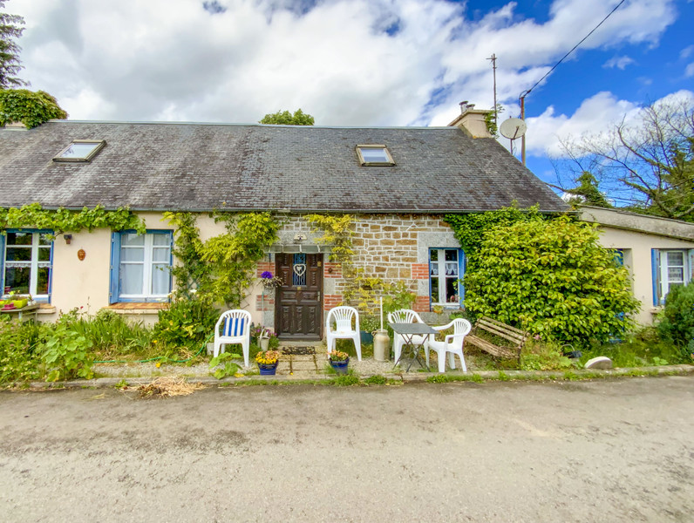
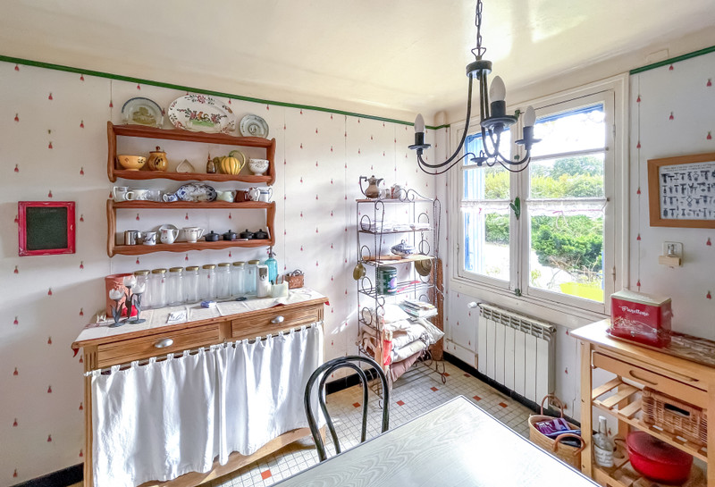
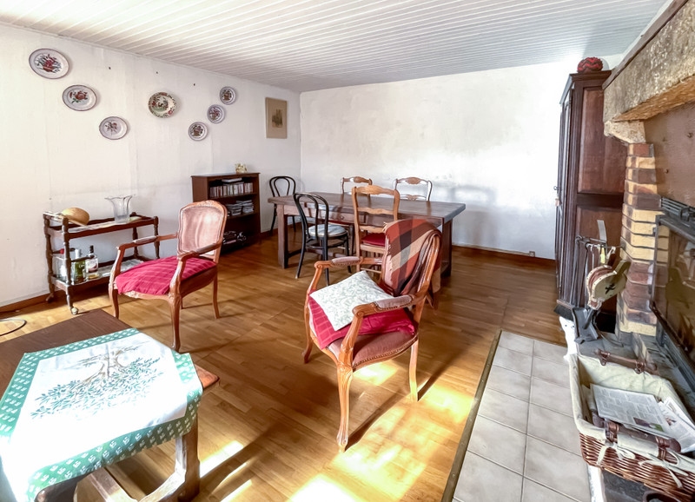
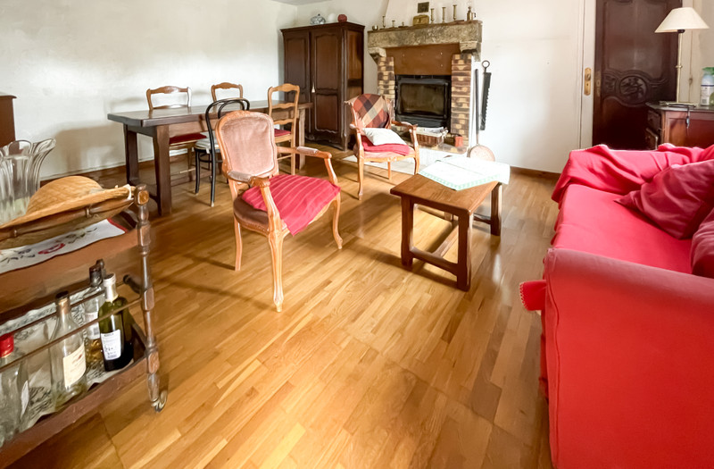
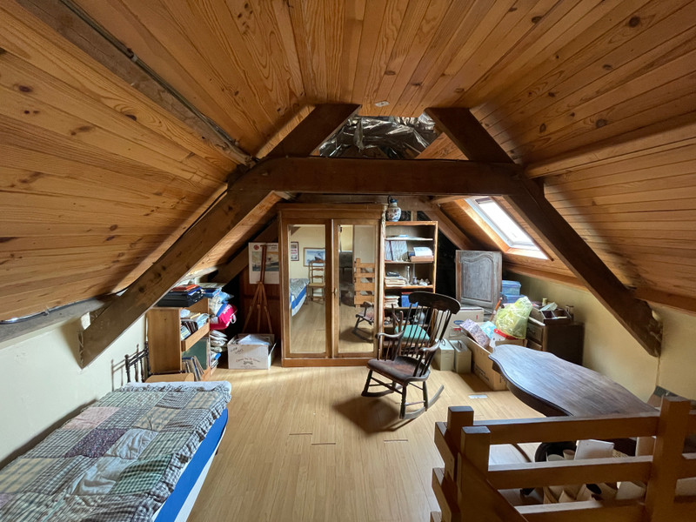
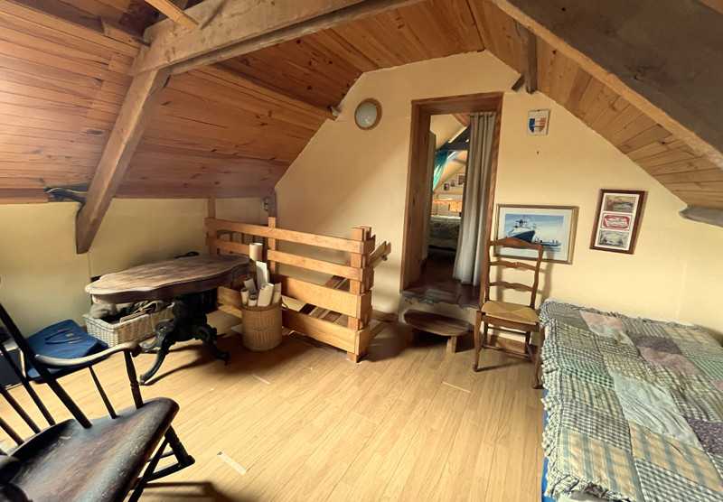
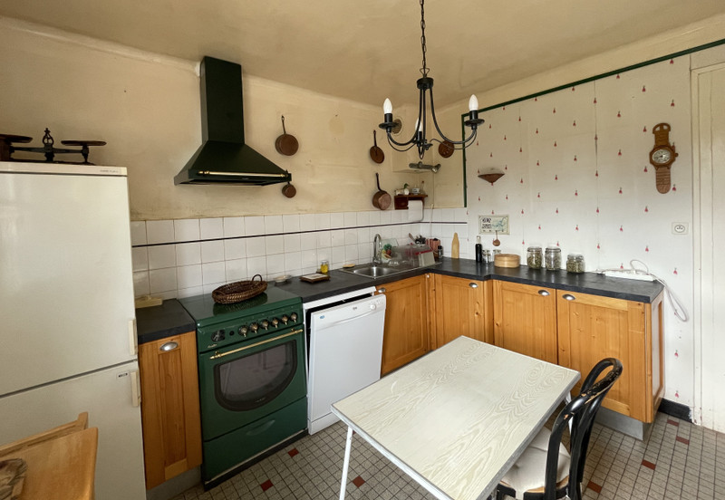
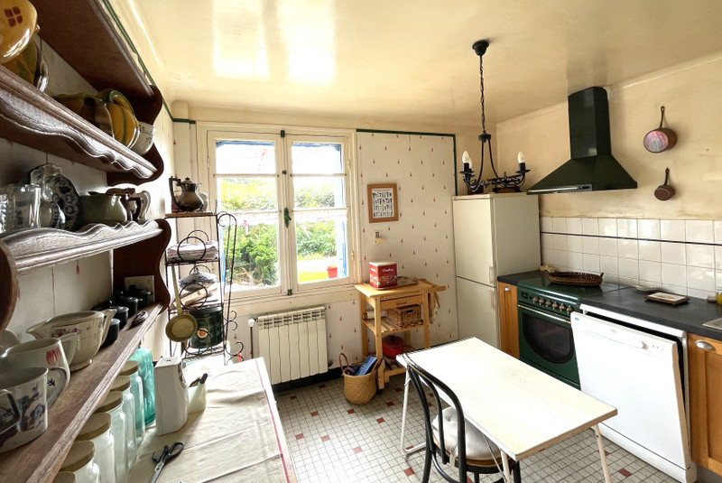
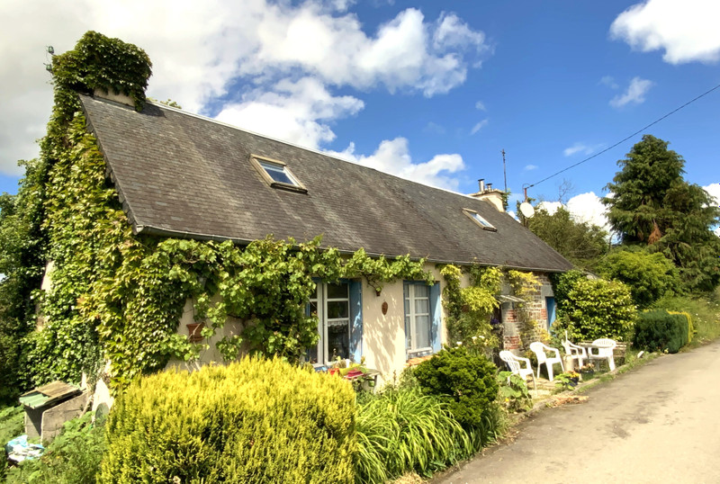























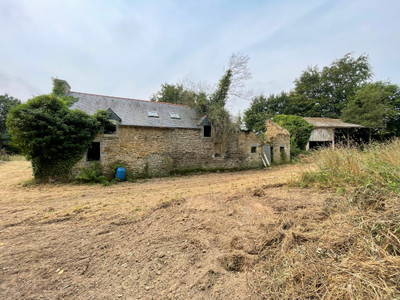
 Ref. : A39254JAM22
|
Ref. : A39254JAM22
| 