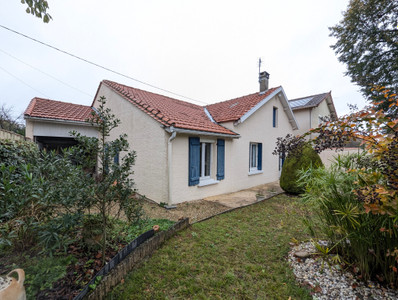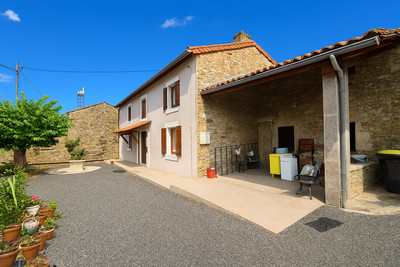8 rooms
- 4 Beds
- 1 Bath
| Floor 152m²
| Ext. 2,253m²
8 rooms
- 4 Beds
- 1 Bath
| Floor 152m²
| Ext 2,253m²
Spacious detached 4 bed property, with large garden in walking distance of local commerces
In greater detail -
Enter into the spacious hallway, ground floor WC, access to the garage, kitchen and two reception rooms. The ground floor is tiled and has electric heating and an open fire in the lounge.
Entrance hall - 11.37m2
WC - 2.41m2
Kitchen 13.56m2
Lounge diner 38m2
Second reception room - 12.95m2
First floor, with spacious and bright rooms, heated with electric radiators.
Landing 9m2
Bedroom 1, 18.55m2
Bedroom 2, 17.09m2
Bedroom 3, 12.45m2
WC 2m2
Bathroom 4.86m2
Bedroom 4, 9.34
The garage is attached to the property with direct access in to the hallway.
The garden encircles the property and is enclosed by a wall, fence and trees to the rear.
The property is connected to mains drains which are certified. Fibre is available in the village for the new owners to connect to.
The village centre in Marcillac Lanville has recently been updated and the village has a beautiful abbey in Lanville a walk from the centre. There is a local food shop, bar / tabac, restaurant, hairdressers and post office. The village also has tenis courts and a football pitch for the local team.
------
Information about risks to which this property is exposed is available on the Géorisques website : https://www.georisques.gouv.fr
Your request has been sent
A problem has occurred. Please try again.














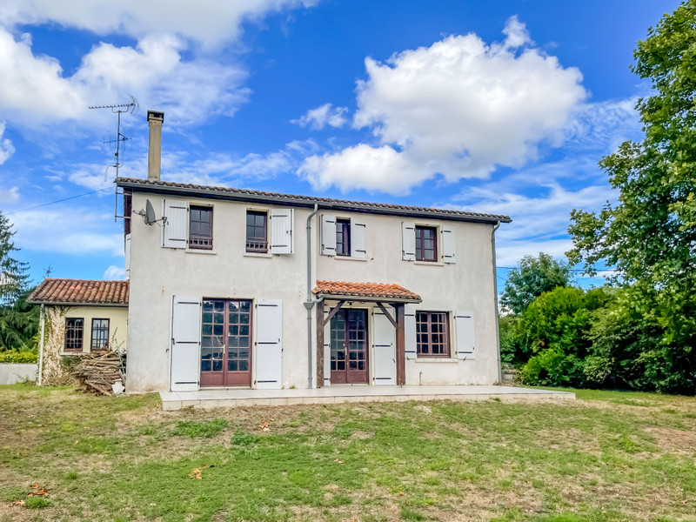
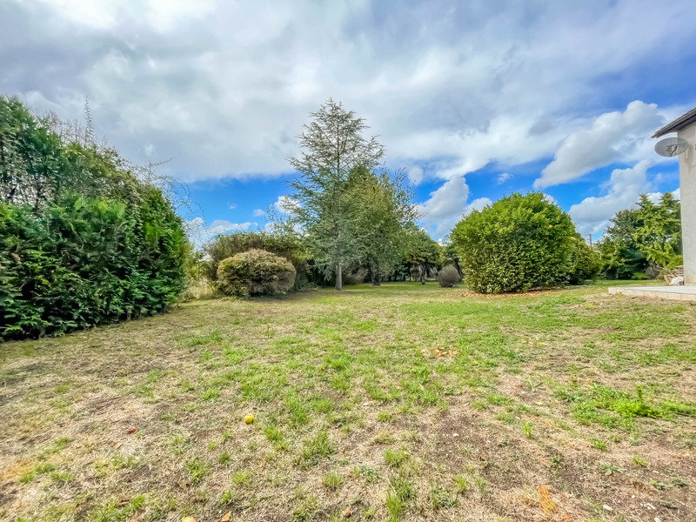
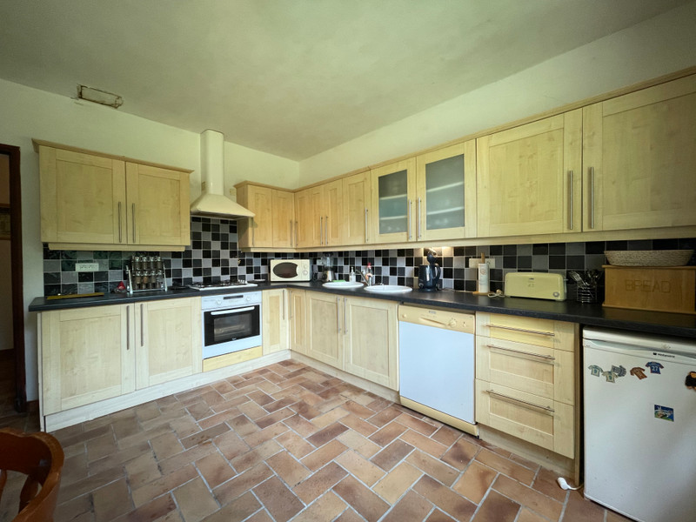
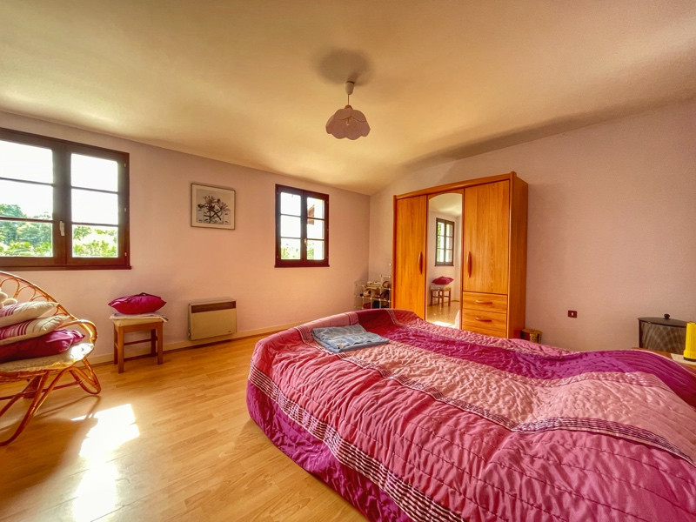
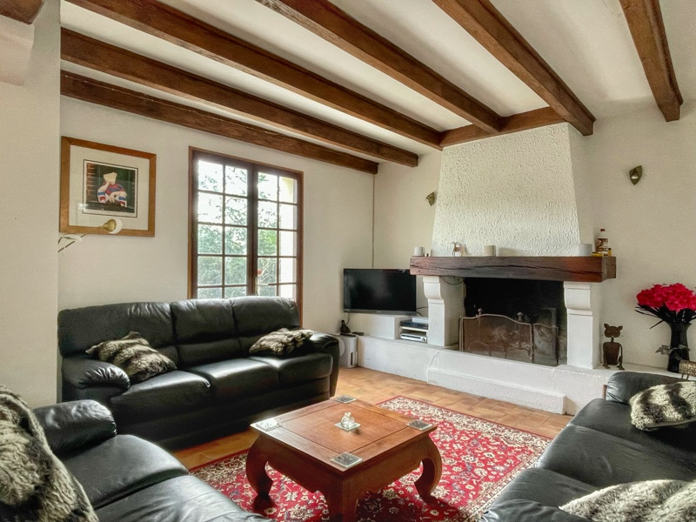
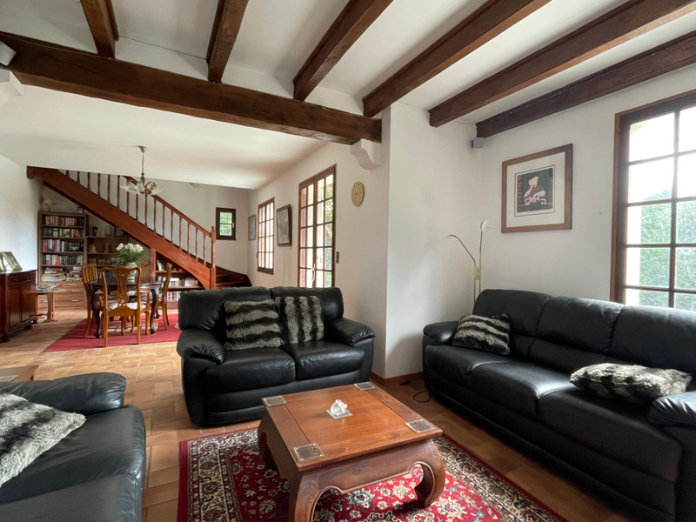
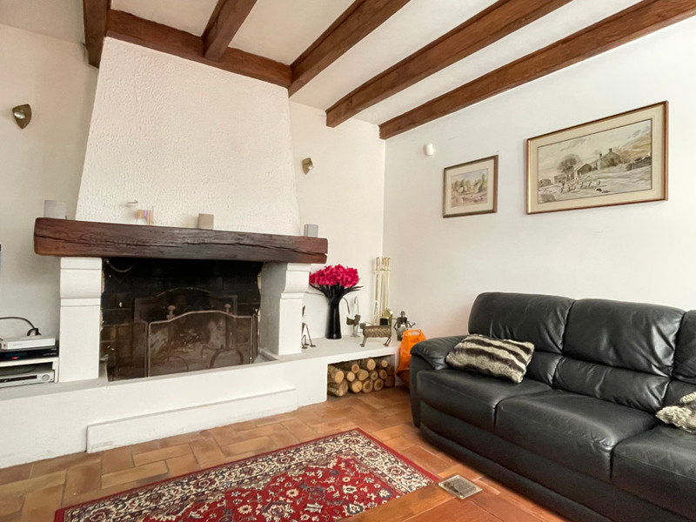
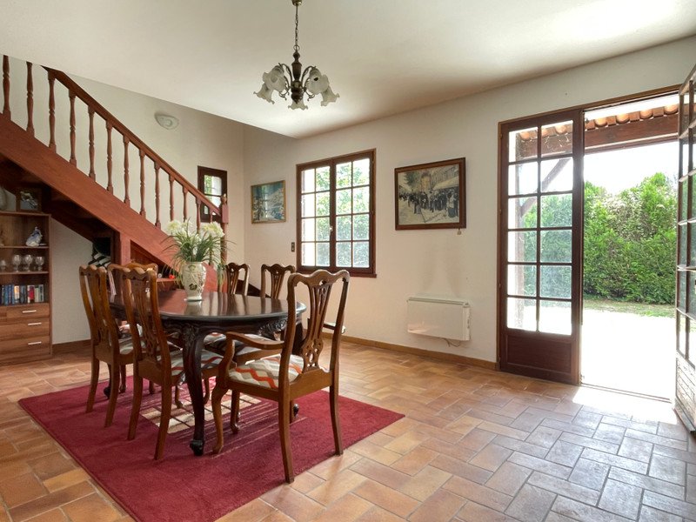
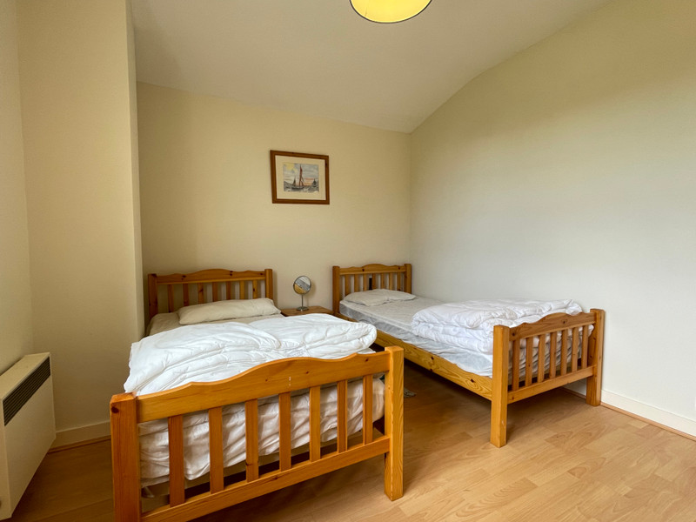
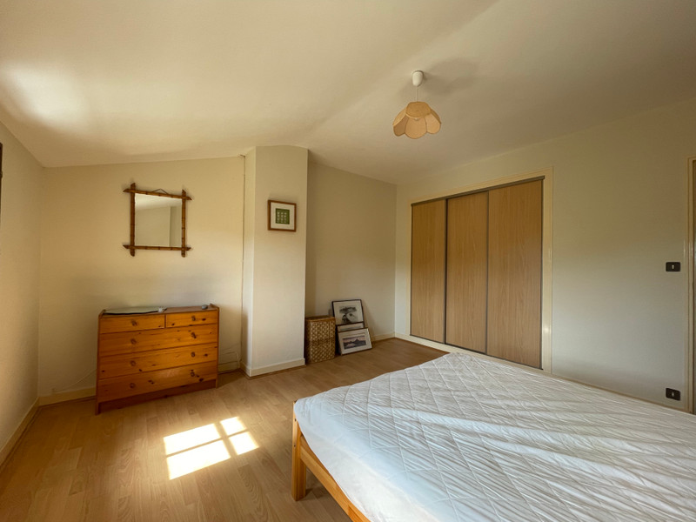























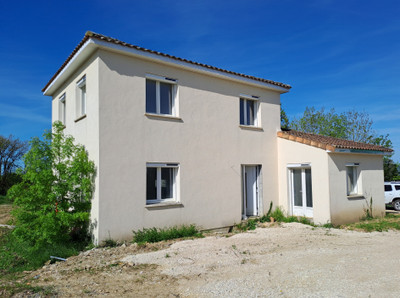
 Ref. : A27215PBE16
|
Ref. : A27215PBE16
| 