Energy Efficiency Ratings (DPE+GES)
Energy Efficiency Rating (DPE)
CO2 Emissions (GES)
4 rooms - 2 Beds - 1 Bath | Floor 90m² | Ext. 1,030m²
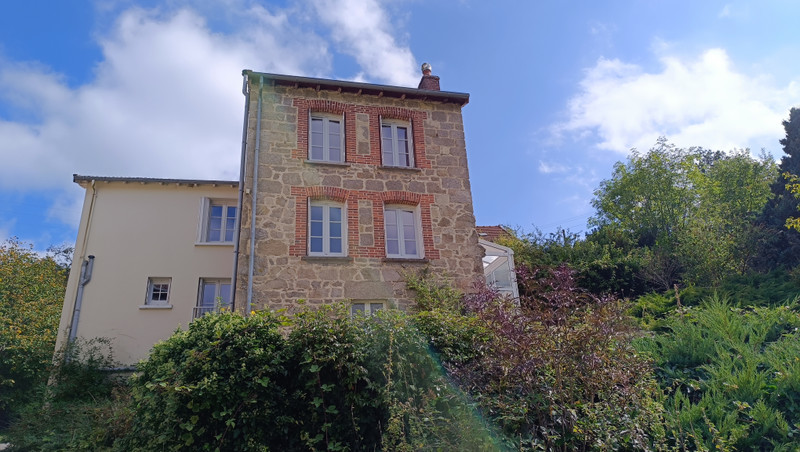
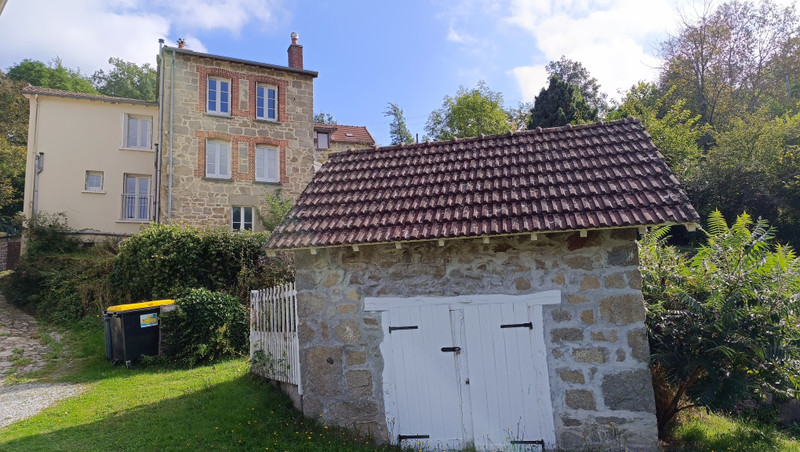
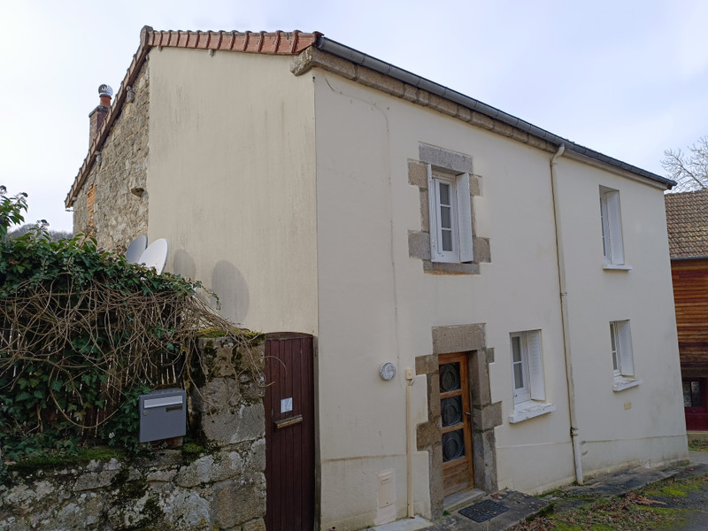
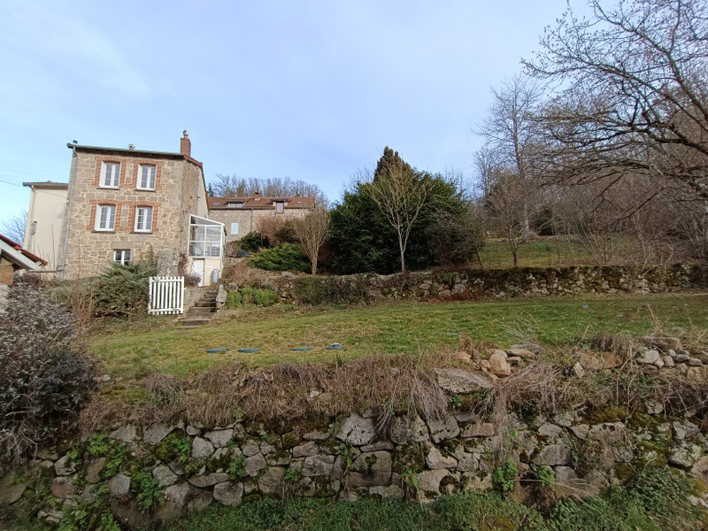
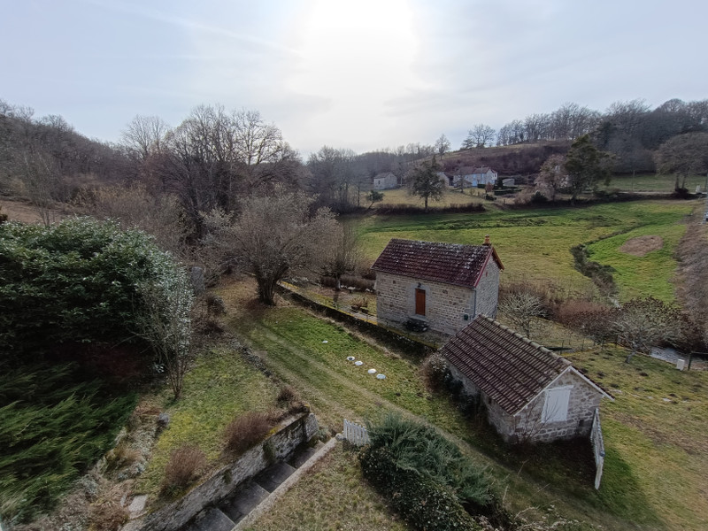
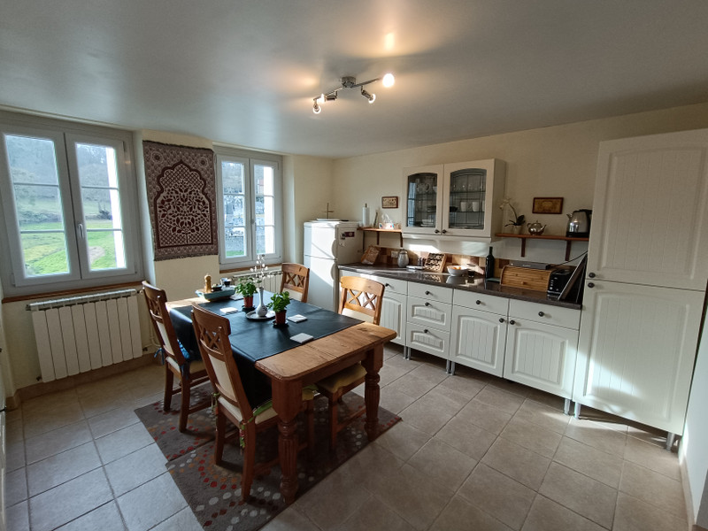
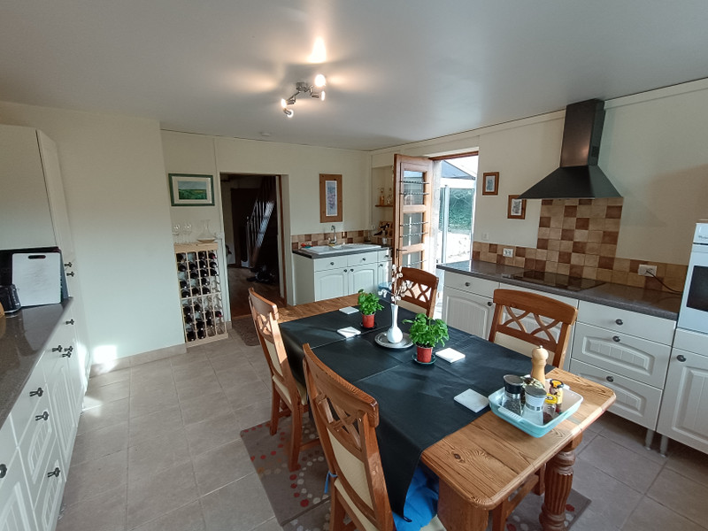
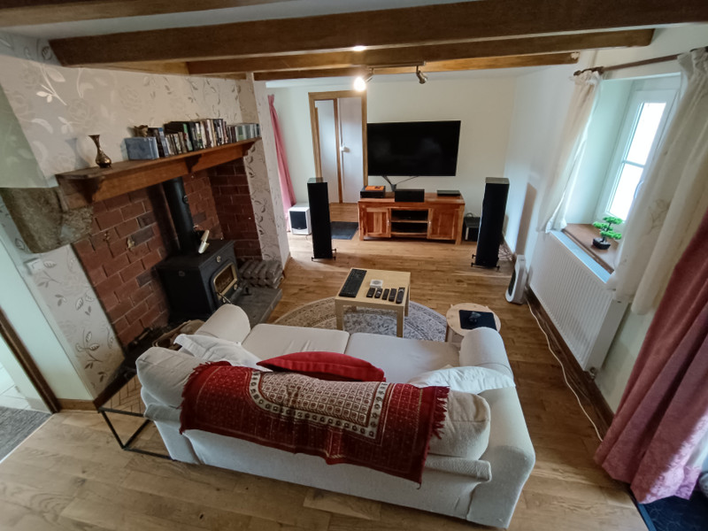
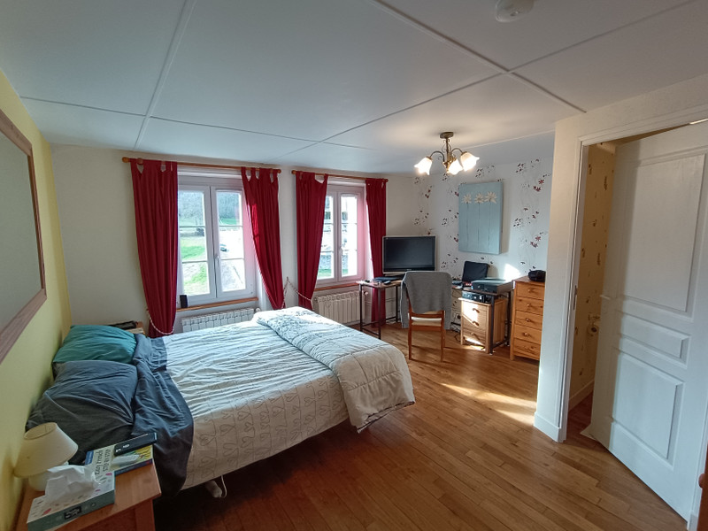
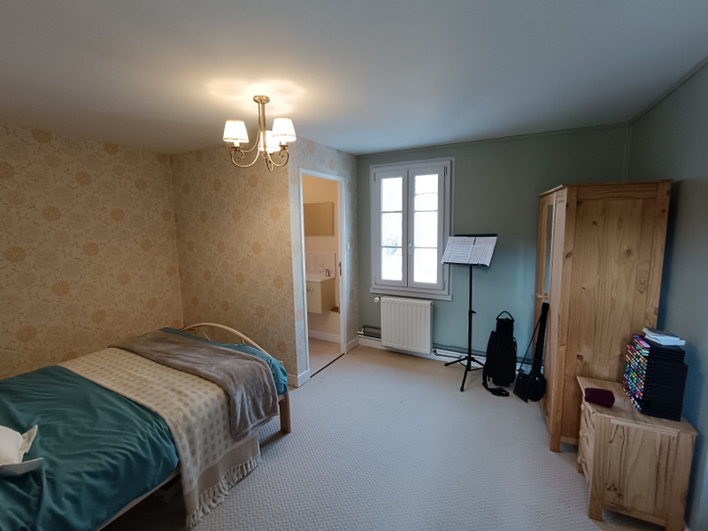










Ground floor:
- Porch (4 m2)
- Equipped kitchen (18 m2)
- Living room with woodburner and access to the back of the house and to the cellar (17 m2)
- Bathroom (bath, shower, toilet, sink) (8 m2)
First floor:
- Big landing (currently used as a second living room) with cupboard (12 m2)
- 2 bedrooms, both with toilet and sink (15, 15 m2)
Attic (can't be converted)
Outbuildings:
- Under the kitchen is a utility room / workshop / boiler room, accessible from the garden (18 m2) and a storage room with the oil tank (5 m2)
- Separate garage (22 m2)
- Stone outbuilding (9 m2)
Heating: Oil central heating and woodburner
Insulation: The attic floor is insulated and the walls of the extension are insulated. The windows are double glazed except the window in the bathroom and the kitchen and living room doors.
There is a new septic tank ('aux normes')
------
Information about risks to which this property is exposed is available on the Géorisques website : https://www.georisques.gouv.fr
Hi,
I'm Mariska,
your local contact for this Property
Mariska SMOLDERS
Any questions
about this house





AGENT'S HIGHLIGHTS
LOCATION










* m² for information only
AGENT'S HIGHLIGHTS
LOCATION