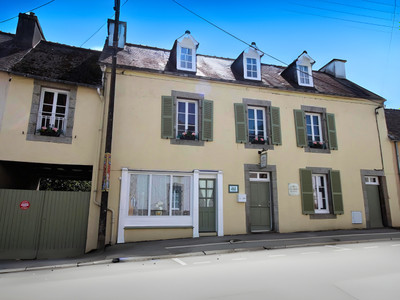5 rooms
- 4 Beds
- 1 Bath
| Floor 167m²
| Ext 298m²
€291,674
€265,000
- £230,312**
5 rooms
- 4 Beds
- 1 Bath
| Floor 167m²
| Ext 298m²
€291,674
€265,000
- £230,312**
Beautiful 4 bedroom village home, almost at the end of the cul de sac. Manageable garden. Park nearby.
This lovely family home boast spacious living which is light and airy throughout. Open the front door into a light and spacious entry hall. This leads onto the well equipped kitchen diner and on the other side the generous living room with it's patio doors on to the terrace and garden. To the rear there is another hallway leading to the laundry room and a WC. On the first floor there are 3 generous bedrooms, a large cupboard and the family shower room with shower and basin. On the top floor this is given over to one large space with one side used as a bedroom and the other as a seating/relaxing area. Outside there is a lean to that houses the new pellet burning heating unit and the thermodynamic hot water tank. To the side you will find the lovely, easy to maintain gardens which could also provide off road parking. There is a lovely private terrace which can be accessed from the first floor via the stone stairs. Just a short walk to a beautiful park and lake. Not to be missed!
Ground Floor
Entrance Hall 5.4 m².
Kitchen/Diner 15.5 m².
Lounge with Wood burner 25 m².
Rear Hallway 3.5 m².
Laundry room 5.2 m².
WC
First Floor
Landing 7.6 m².
3 Bedrooms 12.4m², 12.5m² and 13.3 m².
Shower room 4.7 m².
Second Floor
Large bedroom 59 m² at floor level going to 32.3 m² at head height.
TravelA short walk to a beautiful park and lake.
School around 150m
Quimperle 7km
Coast 20 mins
------
Information about risks to which this property is exposed is available on the Géorisques website : https://www.georisques.gouv.fr
[Read the complete description]
Your request has been sent
A problem has occurred. Please try again.














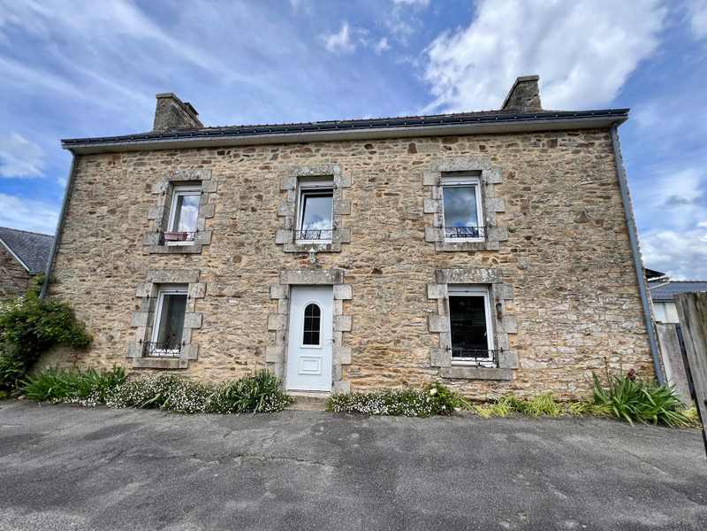
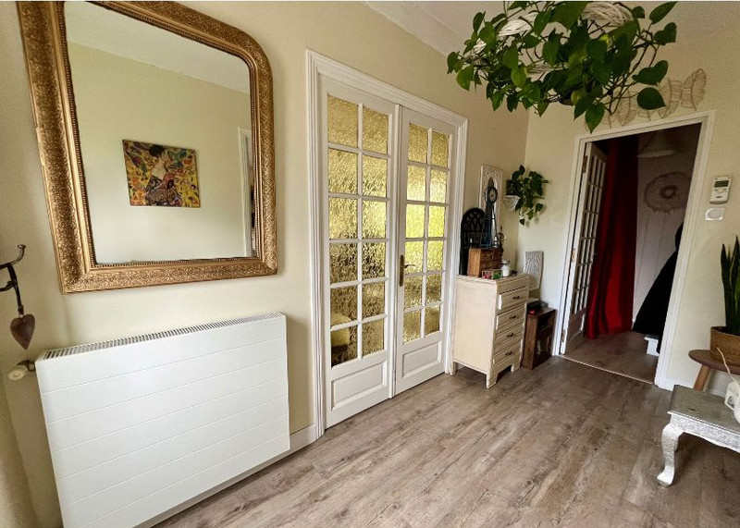

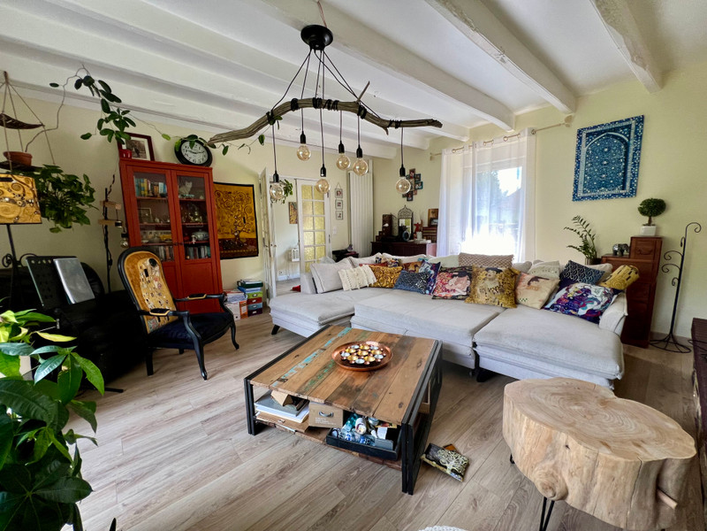
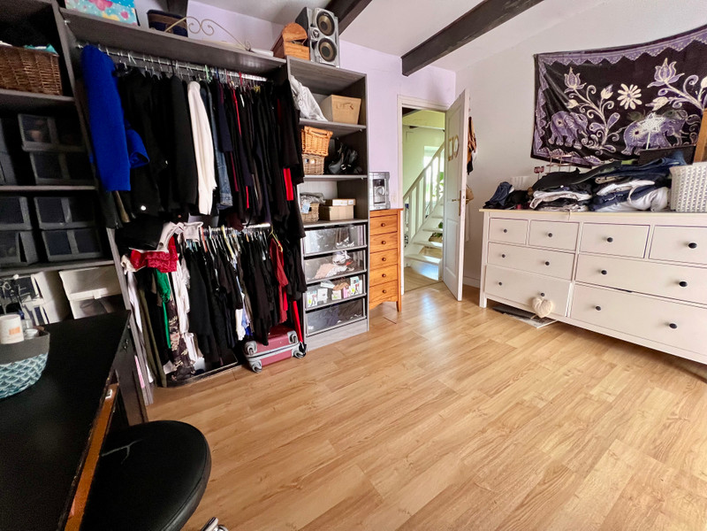
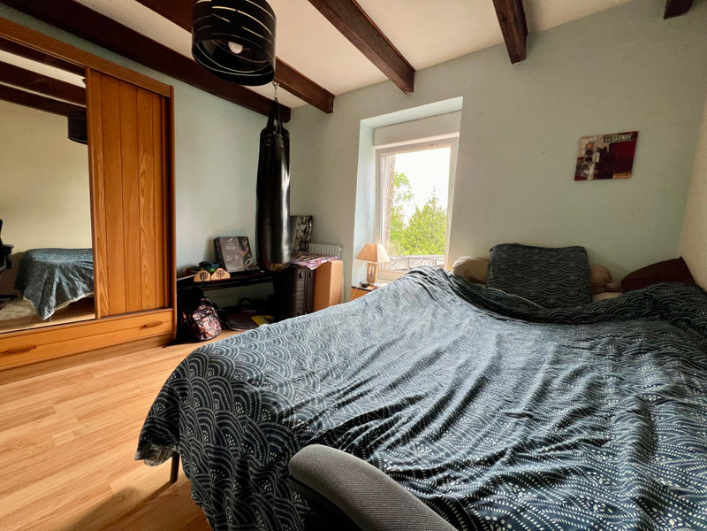
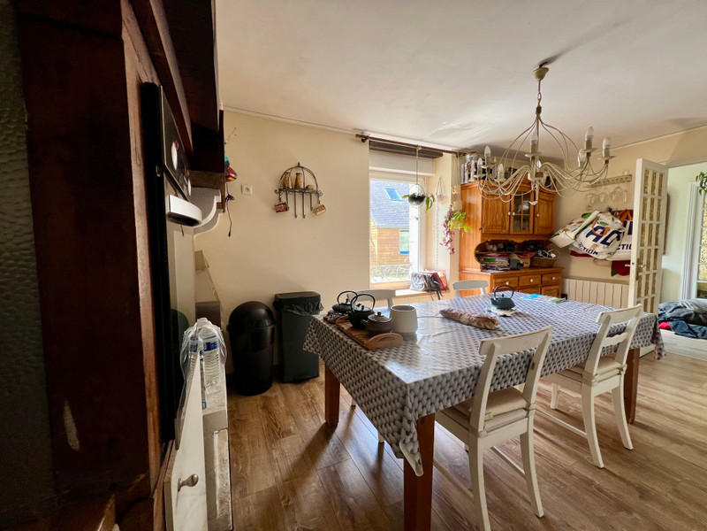
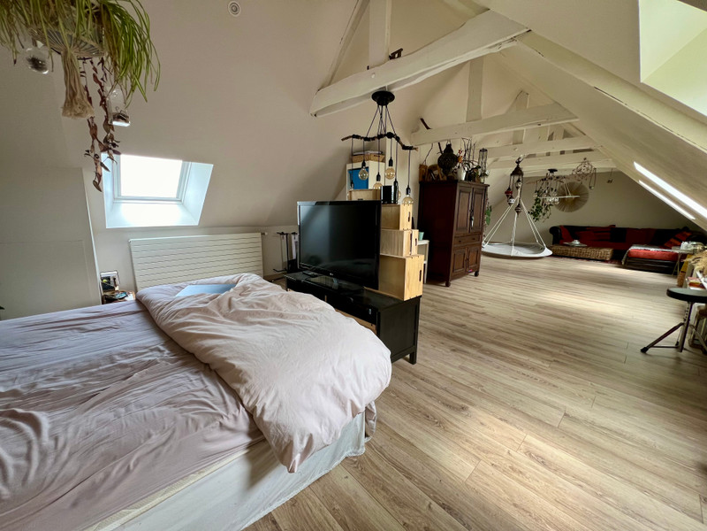
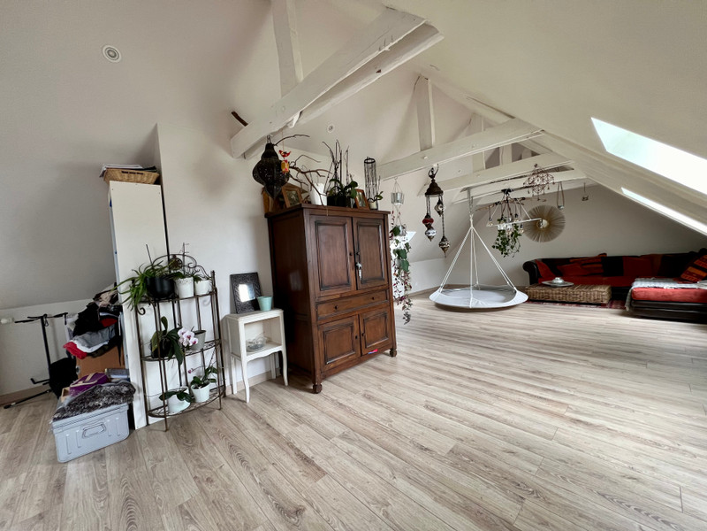
















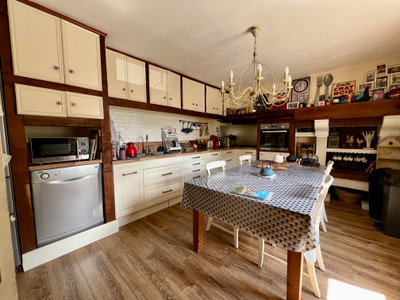






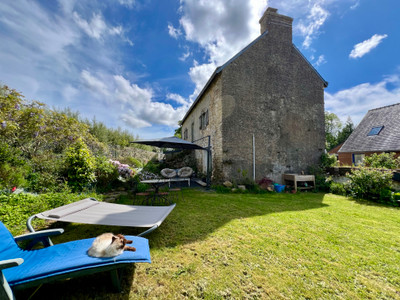
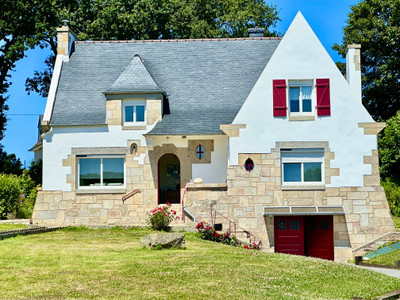
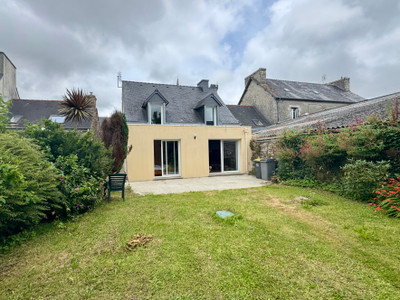
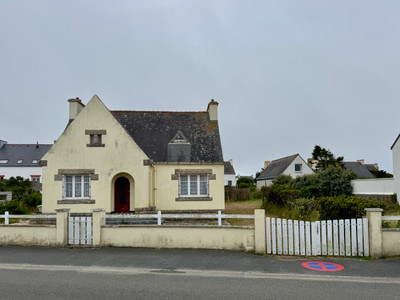
 Ref. : A37409SEB29
|
Ref. : A37409SEB29
| 